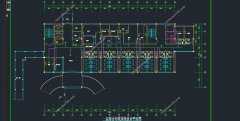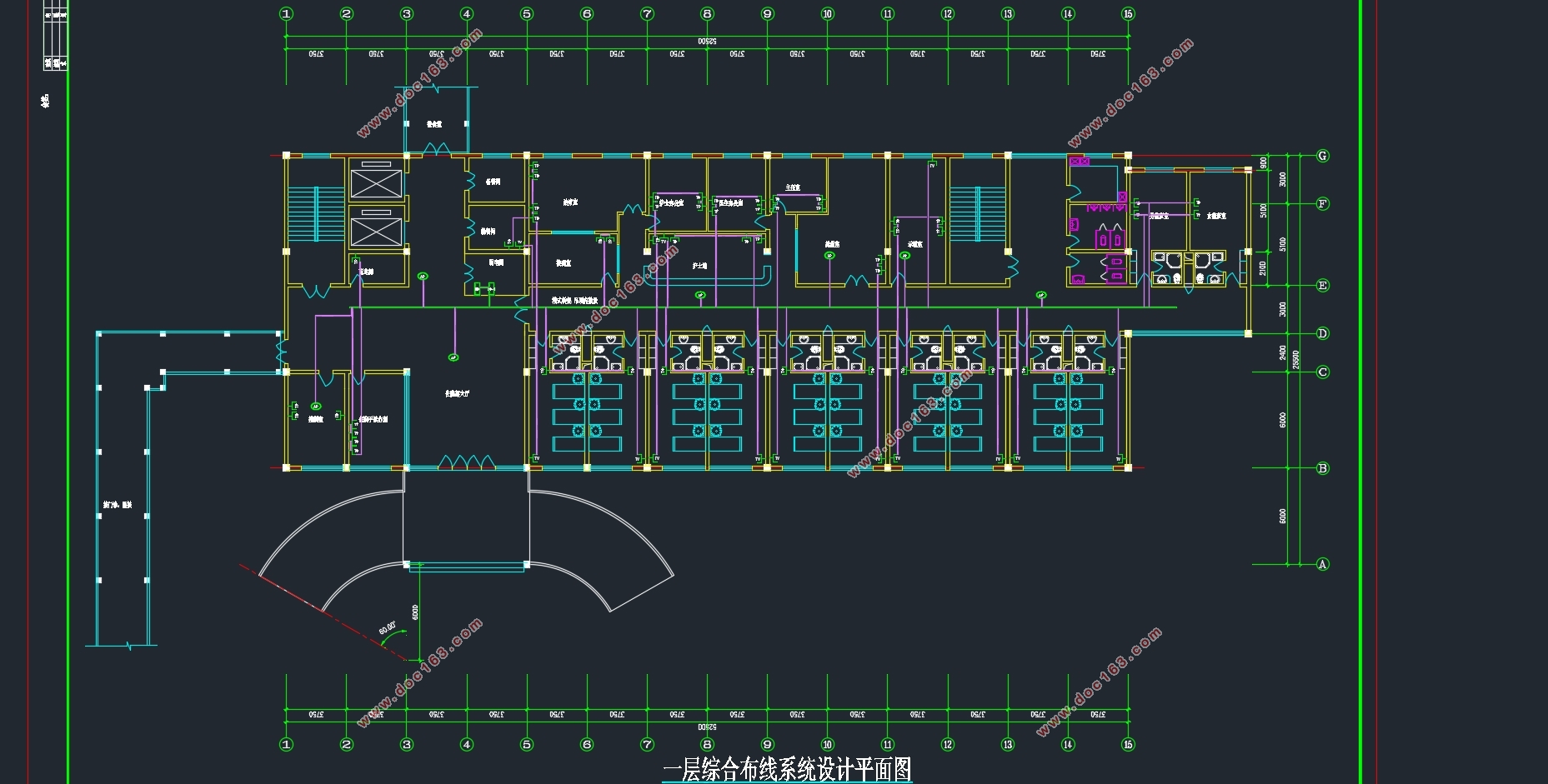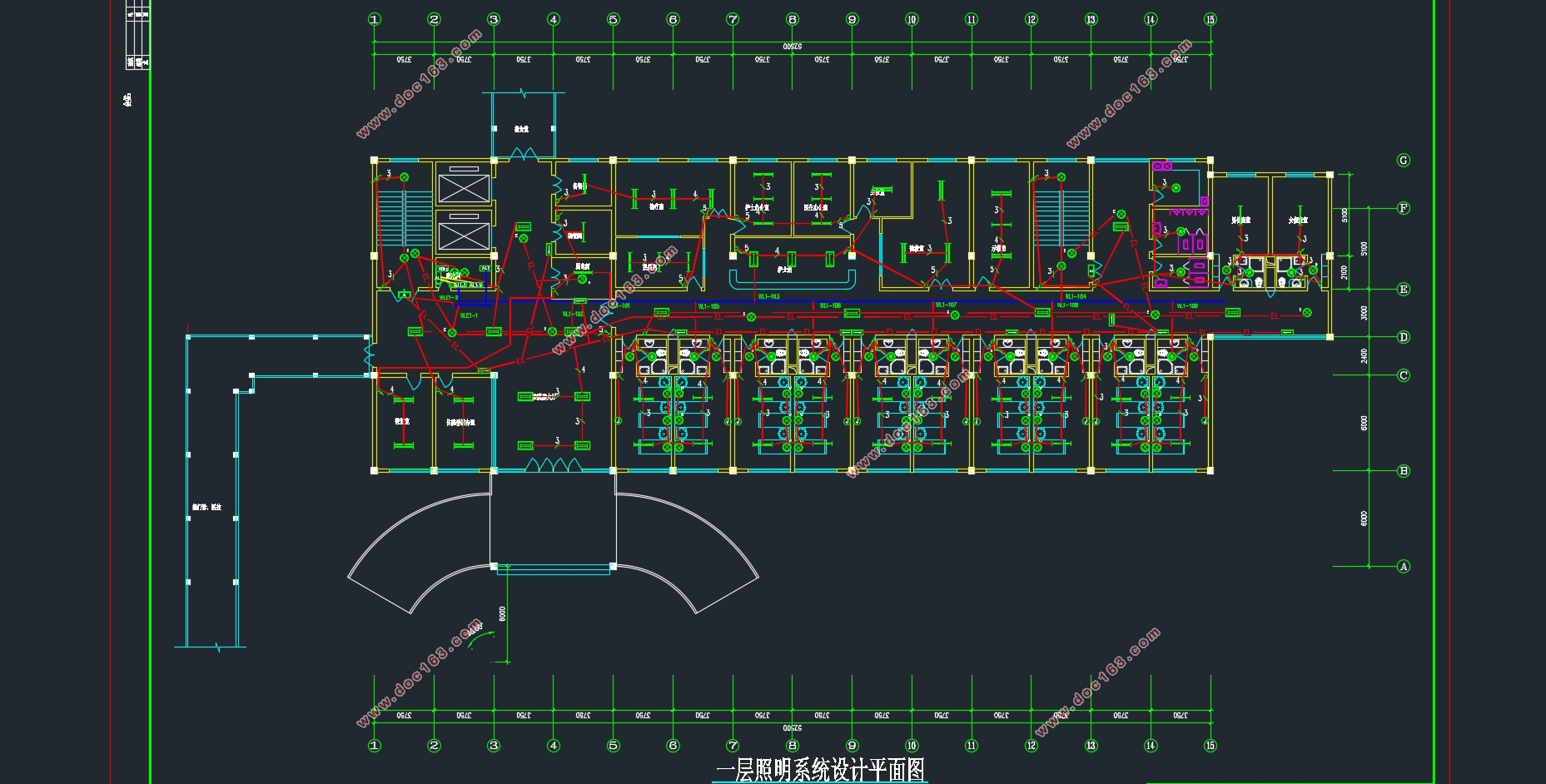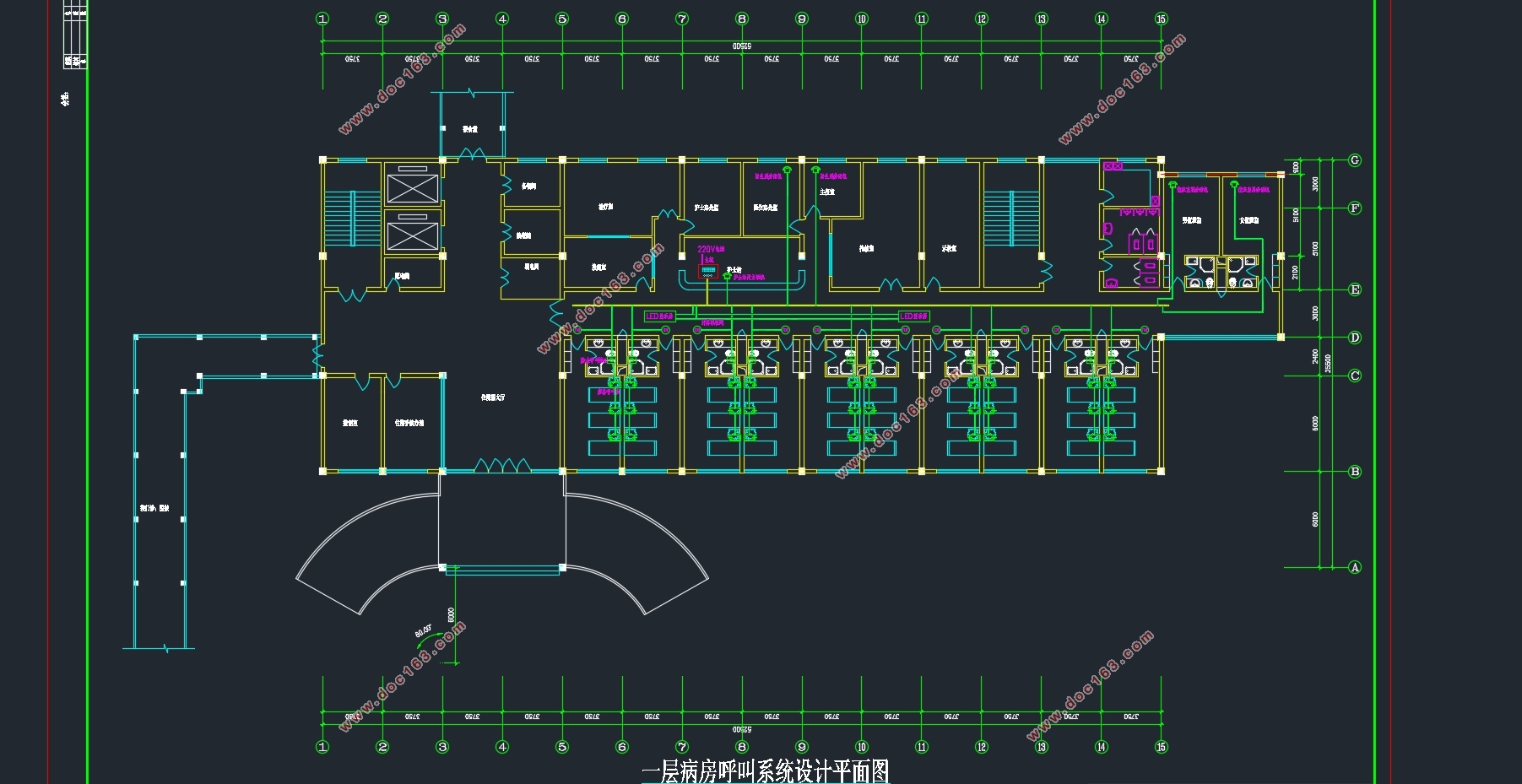惠民医院病房楼电气与智能化设计(含CAD图)

1.无需注册登录,支付后按照提示操作即可获取该资料.
2.资料以网页介绍的为准,下载后不会有水印.资料仅供学习参考之用.
密 惠 保
惠民医院病房楼电气与智能化设计(含CAD图)(任务书,开题报告,论文说明书22000字,CAD图53张)
摘 要
设计包括变电、照明、防雷与接地以及综合布线、有线电视、安全防范、火灾自动报警和病房呼叫系统。变电系统中一级负荷包含手术室、ICU照明用电等负荷,二级负荷为客梯用电,三级负荷包含一般场所照明、空调用电等负荷,总计算负荷1131.86kVA,设置两台800kVA变压器,由两路电源分别供电,采用单母线分段的接线方式;照明系统包含正常照明和应急照明,配电系统为树干与放射相结合,光源以飞利浦36WT8荧光灯管为主,照度计算采用利用系数法;防雷等级为二级,接地为TN-S系统,建筑做总等电位联结,部分场所如手术室做局部等电位联结;综合布线共有信息点356个,语音主干为三类线,数据为6芯光纤,能够支持有线电视和视频监控系统的信息传输;有线电视采用862MHz系统,电视信号通过一个主干放大器先分配再分支最后再被分配给各个用户;安防系统包括视频监控、电子巡查、入侵报警、出入口控制系统,视频监控以数字网络为基础,电子巡查为离线式,入侵报警系统设置有探测器和紧急按钮开关,出入口控制系统以网络为基础,主要为门禁设备的布置;火灾报警采用集中式报警,每层为一个防火分区,系统包含探测器等设备的设置;病房呼叫系统分层独立设置,呼叫主机设置在护士站,分机在病房,系统包含原理图及具体设计。 [资料来源:THINK58.com]
关键词:变电 照明 防雷接地 综合布线 有线电视 安全防范 火灾自动报警 病房呼叫
Electrical and intelligent design of the ward building of Huimin Hospital
Abstract
The design includes the power transmission, lighting, lightning protection and grounding of Huimin Hospital ward building, as well as integrated wiring, cable TV, security, automatic fire alarm and ward call system. In the power transmission system, the primary load includes the operating room, ICU lighting power and other loads, the secondary load is the passenger ladder power, and the third-level load includes the general site lighting, air conditioning power and other loads.,the total calculation load is 113.86kVA,and two 800kVA transformers are installed, which are respectively powered by two power sources, using a single busbar segmentation wiring method; the lighting system includes normal lighting and emergency lighting,and the form of distribution is the combination of trunk and radiation,the light source is mainly Philips 36WT8 florescent tube, the illumination calculation is based on the utilization coefficient method; lightning protection level is two, grounding is TN-S system, building is doing equipotential bonding, some places such as operating room do local equipotential bonding; comprehensive wiring has 356 information points, voice trunk is The three types of lines, the data is 6-core fiber, can support information transmission of cable TV and video surveillance system; the cable TV adopts the 862MHz system, the TV signal is distributed through a trunk amplifier and then distributed to each user;the security system includes video surveillance, electronic inspection, intrusion alarm, entrance and exit control system,the video surveillance is based on the digital network, the electronic patrol is offline, the intrusion alarm system is equipped with detectors and emergency button switches. The entrance and exit control system is based on the network, mainly for the arrangement of access control equipment; the fire alarm uses the centralized alarm,each floor is a fire zone,it contains the arrangement of equipment such as detectors; the ward call system is independently set each floor ,the calling host is set at the nurse station, and the extension is in the ward.and it contains schematics and specific designs. [版权所有:http://think58.com]
Key Words:power transmission;lightning;Lightning protection and grounding;integrated wiring;cable television;safety precautions;fire automatic alarm;ward call
设计概况
本次设计是对惠民医院病房楼进行的电气与智能化设计,本工程概况:多层医院病房楼,地上五层,一层高4.1m,二到五层每层高3.8m,总高度19.3m,占地面积1525.05m²,建筑总面积为7625.75m²。一层和二层主要分布普通病房,三层为分娩用病房和手术室,四层为ICU监护区,五层主要为手术室。设计除了满足安全和可靠这两个基本要求外,还应该将绿色节能和人性化的理念贯彻其中。
[资料来源:http://www.THINK58.com]




目 录
摘要…………………………………………………………………………………I
ABSTRACT………………………………………………………………………II
第一章 绪论………………………………………………………………………1
1.1设计概况……………………………………………………………………1
1.2 设计任务……………………………………………………………………1
1.3 设计背景以及意义…………………………………………………………2 [资料来源:www.THINK58.com]
第二章 变电系统…………………………………………………………………3
2.1系统概况……………………………………………………………………3
2.2 系统方案初步设计…………………………………………………………3
2.2.1 负荷计算……………………………………………………………3
2.2.2高低压主接线方案设计……………………………………………7 [资料来源:http://www.THINK58.com]
2.2.3 变压器的初步选择…………………………………………………7
2.2.4低压配电方案…………………………………………………… 7
2.3 变压器的负荷分配与校验补偿……………………………………………8
2.3.1变压器选型校验…………………………………………………10
2.3.2变压器电容补偿与损耗计算……………………………………10
2.4 短路电流计算……………………………………………………………12 [版权所有:http://think58.com]
2.4.1计算目的以及方法………………………………………………12
2.4.2具体计算…………………………………………………………12
2.5 低压一次设备选型,保护整定以及各种校验…………………………14
2.5.1低压设备选型依据………………………………………………15
2.5.2低压设备的具体选择……………………………………………15
2.6高压一次设备选型,保护整定以及各种校验…………………………20 [资料来源:http://think58.com]
2.6.1高压设备的具体选择……………………………………………20
第三章 电气照明系统…………………………………………………………23
3.1照明系统设计………………………………………………………………23
3.1.1照明系统概述……………………………………………………23
3.1.2一般照明设计……………………………………………………23
3.1.3应急照明设计……………………………………………………23
3.1.4灯具选择…………………………………………………………24
3.1.5照度计算…………………………………………………………24
3.2插座系统设计………………………………………………………………31
3.2.1插座系统设计概述………………………………………………31 [资料来源:http://THINK58.com]
3.2.2插座布置…………………………………………………………31
3.3配电系统设计………………………………………………………………32
3.3.1一般照明…………………………………………………………32
3.3.2应急照明…………………………………………………………32
3.3.3配电箱概况………………………………………………………32 [来源:http://think58.com]
3.3.4照明负荷计算……………………………………………………32
第四章 防雷与接地系统
4.1防雷系统设计………………………………………………………………44
4.1.1防雷等级计算……………………………………………………44
4.1.2防雷布置…………………………………………………………44
4.2接地系统设计………………………………………………………………44 [来源:http://www.think58.com]
4.2.1医疗场所分类……………………………………………………44
4.2.2接地系统概述……………………………………………………45
4.2.3接地措施…………………………………………………………45
4.3局部等电位联结……………………………………………………………45
4.3.1总等电位联结……………………………………………………45
4.3.2局部等电位联结…………………………………………………45
第五章 综合布线系统…………………………………………………………46
5.1系统概述……………………………………………………………………46
5.2系统设计……………………………………………………………………46
5.2.1工作区子系统……………………………………………………46 [来源:http://www.think58.com]
5.2.2配线子系统………………………………………………………48
5.2.3干线子系统………………………………………………………49
5.2.4管理间子系统……………………………………………………49
5.2.5设备子系统………………………………………………………50
5.3设备清单……………………………………………………………………50 [来源:http://www.think58.com]
第六章 有线电视系统…………………………………………………………51
6.1系统概述……………………………………………………………………51
6.2系统设计……………………………………………………………………52
6.2.1前端系统…………………………………………………………52
6.2.2传输系统…………………………………………………………52
6.2.3分配系统…………………………………………………………53
6.3设备清单……………………………………………………………………55
第七章 安全防范系统…………………………………………………………56
7.1设计目标……………………………………………………………………56
7.2系统设计概述………………………………………………………………56 [资料来源:http://THINK58.com]
7.3系统组成……………………………………………………………………56
7.3.1视频安防监控系统………………………………………………56
7.3.2入侵报警系统……………………………………………………57
7.3.3电子巡查系统……………………………………………………58
7.3.4出入口控制系统…………………………………………………58 [资料来源:http://THINK58.com]
7.4设备清单……………………………………………………………………60
第八章 火灾自动报警系统……………………………………………………61
8.1系统概述……………………………………………………………………61
8.2系统组成……………………………………………………………………61
8.3系统设计……………………………………………………………………61
[来源:http://think58.com]
8.3.1火灾报警探测器…………………………………………………64
8.3.2手动火灾报警按钮………………………………………………64
8.3.3火灾应急广播与火灾警报装置…………………………………64
8.3.4消防专用电话……………………………………………………65
8.4系统电源……………………………………………………………………65
8.5设备清单……………………………………………………………………65 [资料来源:THINK58.com]
第九章 病房呼叫系统…………………………………………………………66
9.1设计目的……………………………………………………………………66
9.2系统设计概述………………………………………………………………66
9.3系统功能……………………………………………………………………67
9.4设备清单……………………………………………………………………67 [资料来源:http://www.THINK58.com]
结语…………………………………………………………………………………68
参考文献………………………………………………………………………… 69
致谢…………………………………………………………………………………71 [资料来源:www.THINK58.com]
上一篇:智能配电网故障恢复决策系统的设计
