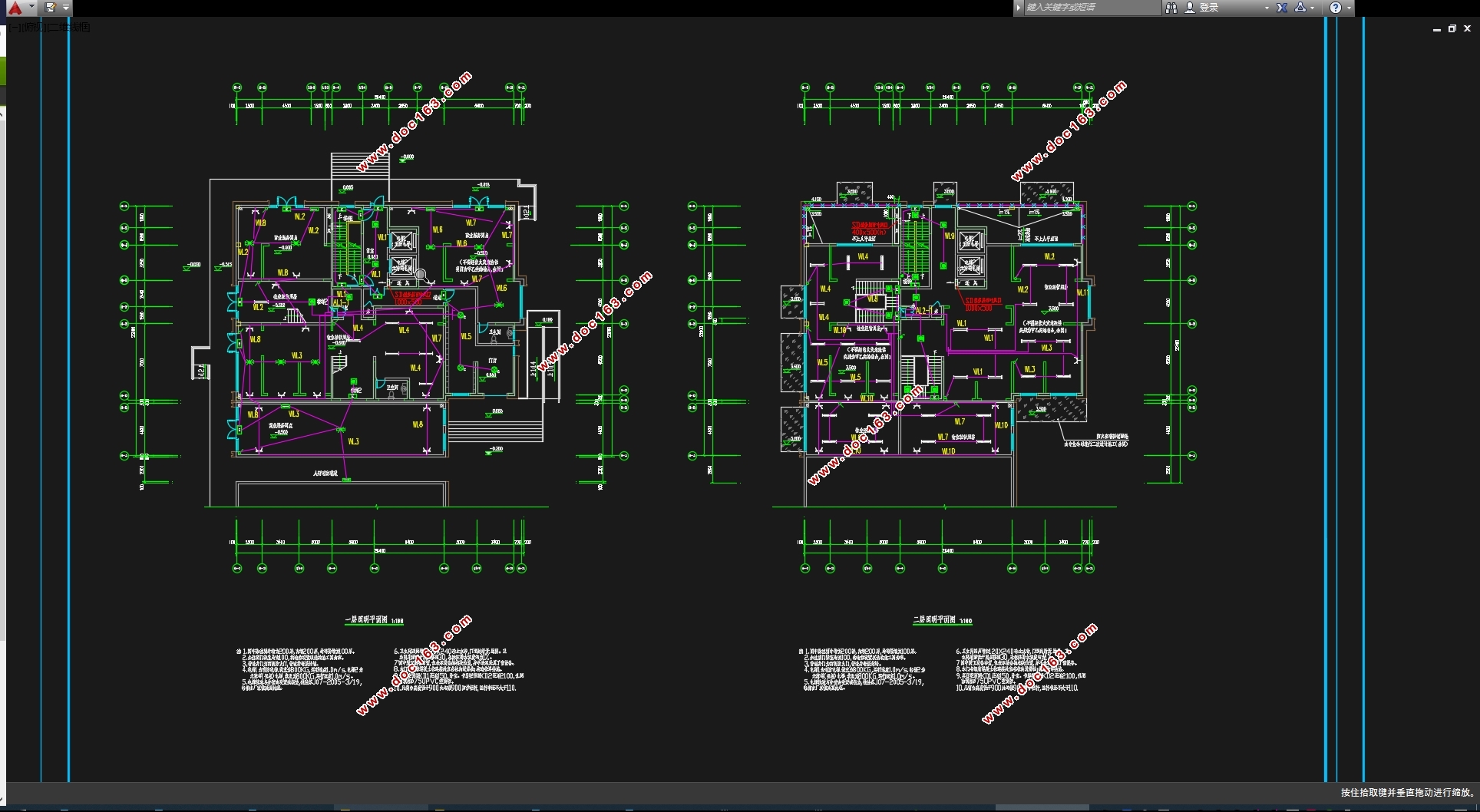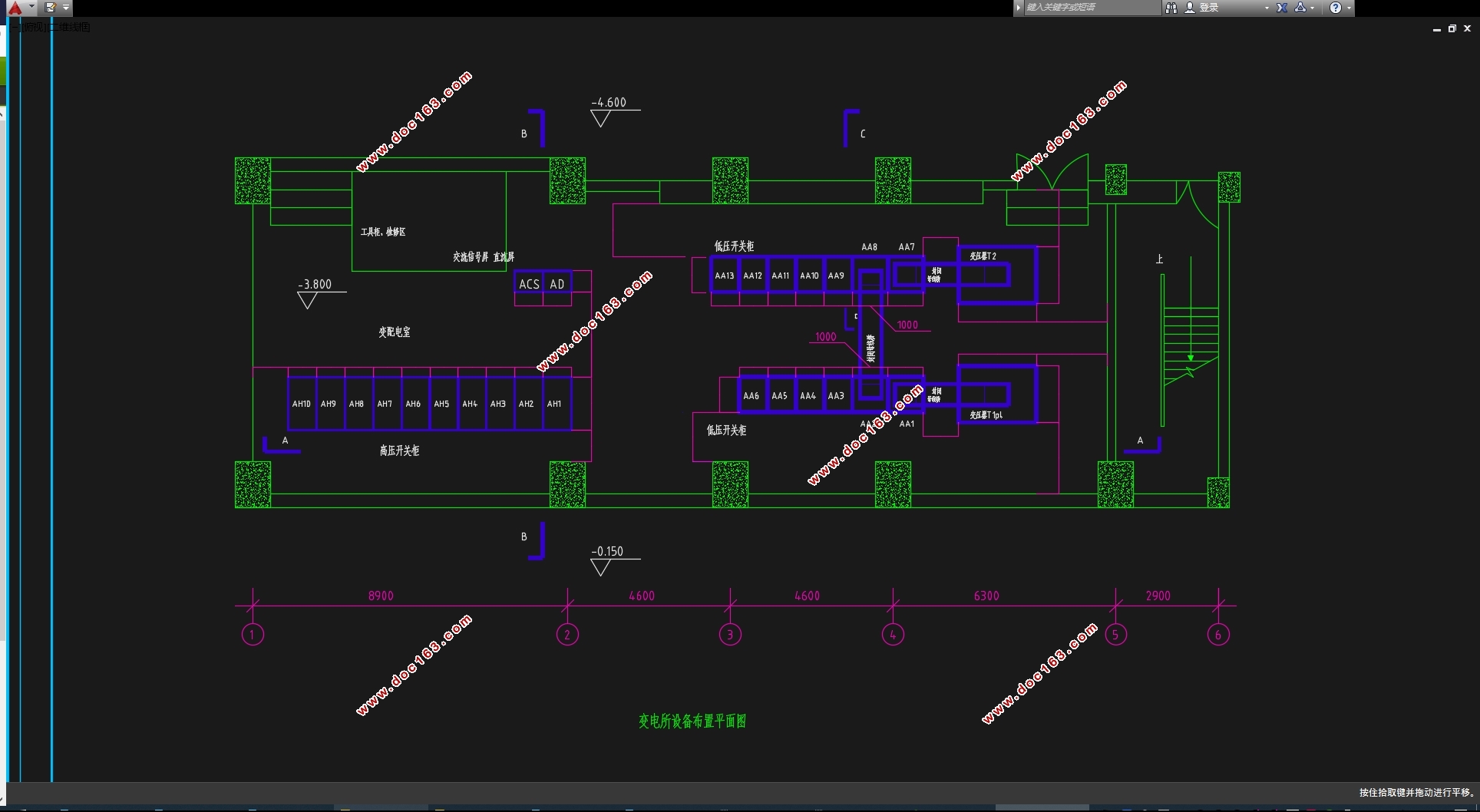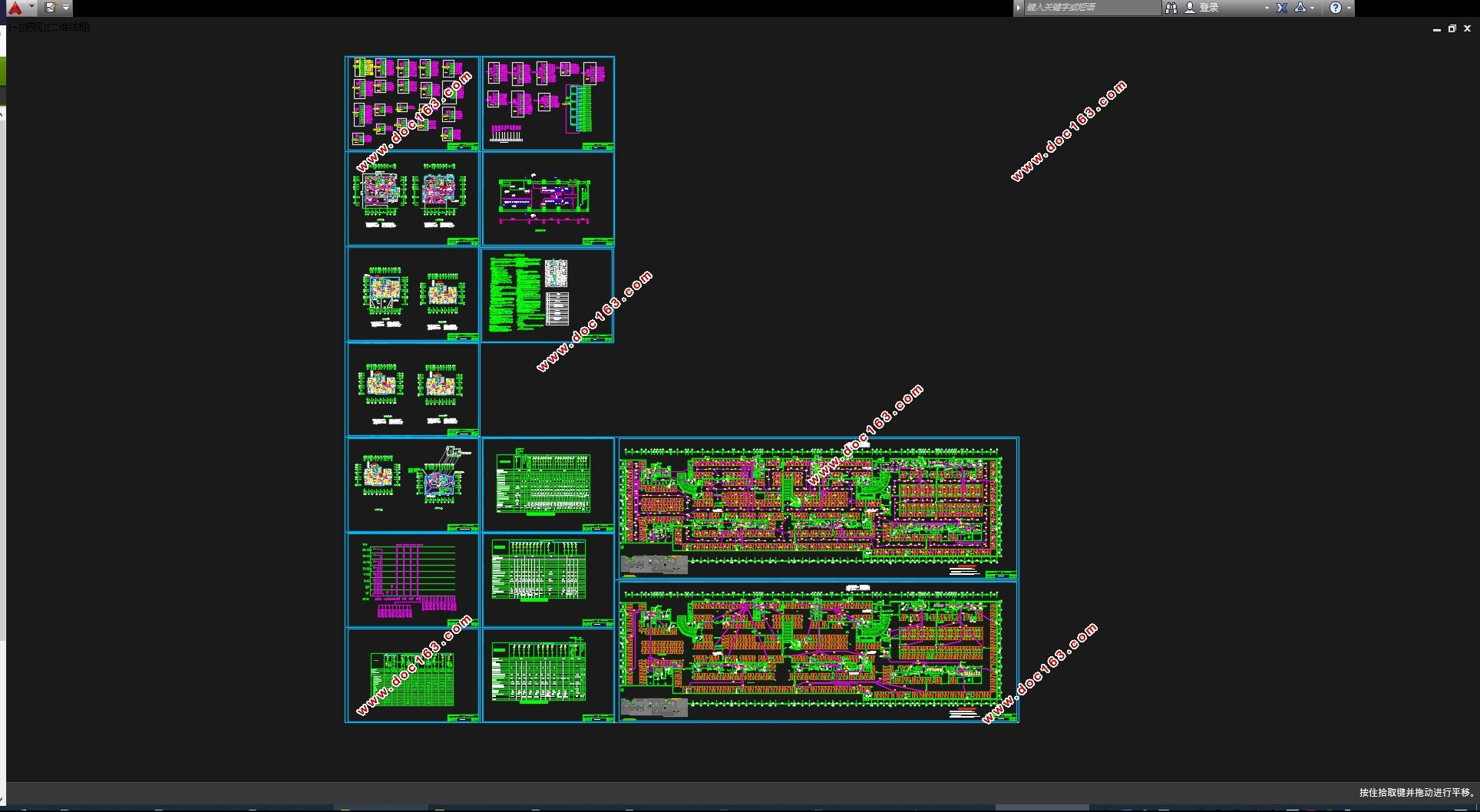盐城地上主体26层地下1层小区住宅电气设计(含CAD图)

1.无需注册登录,支付后按照提示操作即可获取该资料.
2.资料以网页介绍的为准,下载后不会有水印.资料仅供学习参考之用.
密 惠 保
盐城地上主体26层地下1层小区住宅电气设计(含CAD图)(任务书,开题报告,论文说明书8000字,CAD图14张)
摘要
本次设计是关于小区住宅的电气设计,包括两层商业区的电气设计以及地下一层的电气设计。主要设计系统包括电气照明系统的设计,配电系统的设计,建筑物防雷的设计,接地与等电位联结的设计。照明系统中包括住宅,商业区以及地下室的照明设计。住宅照明设计中主要根据用户的需求来设计,本次设计只在每个房间布置吸顶灯,并预留灯头。商业区照明设计分为物业经营用房的设计和商业服务网点的设计。物业经营用房选用T5型双管荧光灯,商业服务网点要后续根据商家的需求来设计,本次设计选取带应急照明灯的双管荧光灯。地下车库的照明设计按功能分为车库,车道,配电间和机房的照明设计,通过分析比较,车库选择T5型单管荧光灯,其他区域选择T5型双管荧光灯。配电设计中,计算负荷,确定配电方式。住宅配电采用树干式配电,动力采用放射式配电。动力配电需两路电源进线,除消防水泵房需要末端切换外,其余不需要。根据计算电流选择电缆型号,根据容量大小选择两台容量为1600KVA的变压器。根据计算电流选择短路器等设备,选型结束要校验热稳定性和动态稳定性。建筑物防雷的设计主要是根据查表计算出年平均雷击次数为0.31,根据规范确定为二类防雷建筑,选用10m×10m或者12×8m的防雷网格,用热度锌扁钢避雷带做接闪器。利用建筑拐角的钢筋做引下线。本次设计采用TN-C-S系统,电缆进户后做重复接地,引出专用PE线,与N线严格分开,所有正常不带电的金属构架等均与PE线作良好的电气连接。卫生间洗手池下设置局部等电位联结端子排,用户住宅的金属均与等电位联结端子排联结,在整个工程中设置总等电位联结端子排。
[资料来源:THINK58.com]
关键词 住宅 商业 照明 配电系统 防雷系统 接地与等电位联结
ABSTRACT
This design is about the village residential electrical design, including two layers of commercial electrical design and electrical design of the underground layer. Main design system including the design of the electric lighting system, power distribution system design, lightning protection of buildings design, grounding and equipotential connection design. Lighting system includes residential, commercial, and the basement of the lighting design. Mainly according to the needs of users in the design of residential lighting design, the design in each room to absorb dome light only, and obligate lamp holder. Commercial lighting design is divided into the design of the realty management and business services network design. Type for realty management use T5 fluorescent lamp, commercial service outlets to subsequent according to business requirements to design, the design selected double fluorescent lamp with emergency lights. Lighting design according to the function of the underground garage can be divided into the garage, driveway, distribution room and room illumination design, through the analysis and comparison, the garage choose type T5 fluorescent lamp, other area selection type T5 fluorescent lamp. Power distribution design, calculation, load distribution method. Residential distribution adopted trunk type distribution, it adopt radial distribution. Power distribution should be two way power into the line, in addition to the fire water pump room need to switch at the end, the rest don't need. According to the calculation of current choose the cable type, according to the size to choose two capacity of 1600 kva transformer. According to the calculation of current choose the equipment, such as short end of the selection to check the thermal stability and dynamic stability. Design of lightning protection of buildings is mainly based on look-up table to calculate the average annual number of lightning is 0.31, according to specification for the second lightning protection construction, choose 10 m x 10 m or 12 x 8 m the lightning protection of the grid, made after ShanQi heat zinc plates lightning protection zone. Use a building on the corner of steel bar for down lead. This design adopts TN - C - S system, after the cable into the door to do repeat grounding, which leads to the special PE line, and N line strictly separated, all normal not charged metal frame and the electrical connection in the PE line as well. Under the bathroom sink setting local equipotential connection terminal, the user's residence and metal are equipotential connection terminal connection, in the whole project set total equipotential connection terminal row.
[资料来源:www.THINK58.com]
Keywords residential commercial lighting distribution system grounding and lightning protection system such as equipotential connection
本工程的电气照明设计按不同的功能区可分为住宅用户的照明设计,商业区的照明设计,地下车库的照明设计,不同分区有不同的照度需求,根据各自的照度需求选择合适的灯具,在满足规范要求外要做节能处理。
1.1住宅用户的照明设计
住宅的功能区主要分为厨房,卫生间,卧室,书房,阳台,客厅这几个功能区,由于便于用户在日后进行装饰改造,本次住宅照明设计只做简单的照明设计,在各个功能区设置吸顶灯,预留灯头,每个房间设置灯具开关。卫生间环境较为潮湿选择防潮吸顶灯。照明和插座应分回路设置,卫生间的插座单独分为一个回路,其他区域的设备走线不能穿过卫生间区域。客厅的柜式空调插座和卧室的壁挂式空调插座应单设一个回路。客厅,书房,卧室设置普通插座三组,厨房在抽油烟机处等处设置专项三相插座,卫生间设置防溅插座,和热水器专项插座。阳台设置洗衣机专用三相插座。用户的公共区域,电梯前室设置吸顶灯,和自带电源的应急照明灯,在出口处设置安全出口标示灯。
1.2商业区的照明设计
商业区按不同的区域可以分为商业服务网点,物业经营用房。 [资料来源:www.THINK58.com]




目录
摘要 I
ABSTRACT II [资料来源:www.THINK58.com]
第一章 电气照明设计 1
1.1住宅用户的照明设计 1
1.2商业区的照明设计 1
1.2.1商业网点的灯具选型 1
1.2.2物业经营用房的灯具选型及数量计算 2
1.3地下车库的照明设计 2
1.3.1地下车库和车道的灯具的选型及数量计算 3
1.4地下层配电间的灯具选型及数量计算 3
1.5机房灯具选型和数量计算 3
1.6插座选择和安装 4
第二章 配电系统的设计 5
2.1负荷计算 5
2.2配电方式的选择 6
2.2.1住宅用户的配电方式 6
2.2.2地下车库的动力配电方式的选择 6
2.3设备选型 10
2.3.1无功功率补偿 10
2.3.2变压器型式及台数选择 10
2.3.3变压器容量选择 11
2.3.4短路电流计算的目的和方法 11 [资料来源:http://THINK58.com]
2.3.5短路电流的计算 12
第三章 设备选择 15
3.1高压开关柜的选择 15
3.2高压短路器的选择 15
3.3高压熔断器的选择 15
3.4低压设备选择依据 15
3.4.1低压断路器选择依据 15
3.4.2低压断路器互感器选择依据 16
3.5导线校验 18
3.6低压开关柜选择 18
3.7低压母线选择 19
3.7.1低压母排选择 19
3.7.2动稳态校验 19
3.7.3热稳定校验 19
3.8高压母线选择 20
3.8.1高压母线选择 20
3.8.2动稳态校验 20
3.8.3热稳态校验 20
第四章 建筑防雷保护系统 22
4.1防雷等级的确定 22
4.2防雷措施 22
4.2.1防直击雷 22
4.2.2防侧击雷 23
第五章 接地与等电位联结 24
5.1接地系统 24
5.2总等电位联结: 24
5.3局部等电位联结: 24
结束语 25
参考文献 26
致谢 27 [资料来源:http://think58.com]
