立体仓库总体设计(含CAD零件图装配图,PROE三维图)

1.无需注册登录,支付后按照提示操作即可获取该资料.
2.资料以网页介绍的为准,下载后不会有水印.资料仅供学习参考之用.
密 惠 保
立体仓库总体设计(含CAD零件图装配图,PROE三维图)(设计说明书16000字,CAD图7张,PROE三维图)
摘要
自动化立体仓库是现代物流技术的重要组成部分。它具有空间利用率高,存储能力强的特点,在现在计算机的控制下,立体仓库能够进行自动的搬运货物、存取货物。立体仓库的设计满足了现代化的管理要求,成为现代企业物流管理不可缺少的成分。本设计主要针对立体仓库的货架货格和仓库的平面布局来设计,达到满足货物储存的目的。
立体仓库的设计复杂多样,本设计中主要在确定货物参数条件下运用二维和三维软件绘图工具表达出设计效果,在三维图中表现出货物在货格中的存放位置,以及货架的长宽高,存储量等参数。在查阅相关资料和各公司仓库设计案例的前提下,针对仓库货架,堆垛机等的设计做出合宜的借鉴。
关键词:立体仓库;堆垛机;总体布局;货架
Abstract
Automated stereoscopic warehouse is the core of modern logistics technology, its high space utilization and storage capability is strong, can carry on the control management through the computer, access to cargo handling, mechanization and automation.It conforms to the requirement of modern enterprise management, has become an indispensable modern enterprise logistics management.This design mainly for three-dimensional storage shelves of goods and warehouse layout to design, achieve the goal of satisfy the goods stored.
[资料来源:THINK58.com]
Complicated three-dimensional storage design, the design of main parameters in determining the goods under the condition of using 2 d and 3 d software drawing tool to express design effect, the 3 d diagram show the location of the goods in stock, as well as the dimensions of the shelves, storage and other parameters.In access to relevant data and various companies under the premise of warehouse design case, according to warehouse shelves, make reasonable reference in the design of stacker etc.
Keywords:stereoscopic warehouse;stacker;overall layout;storage rack
[来源:http://www.think58.com]
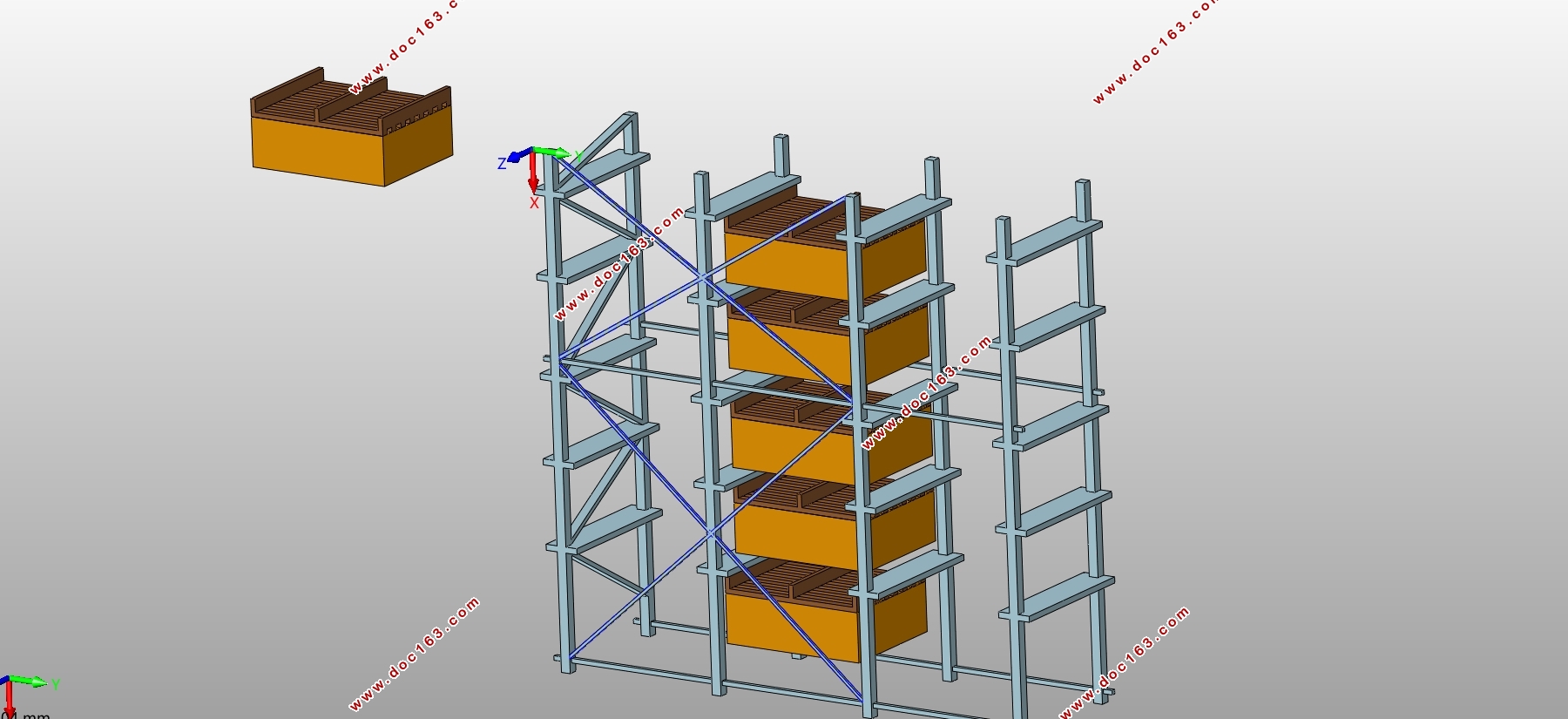
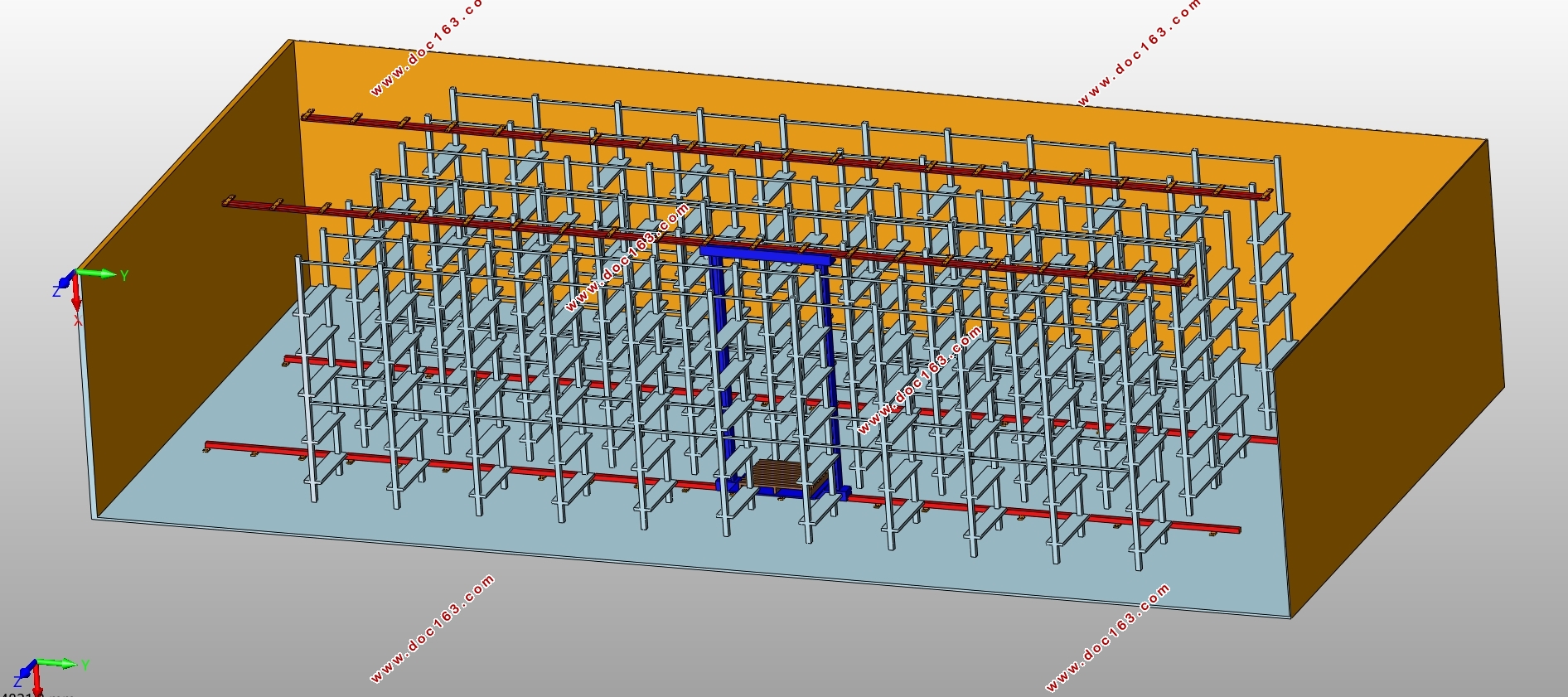
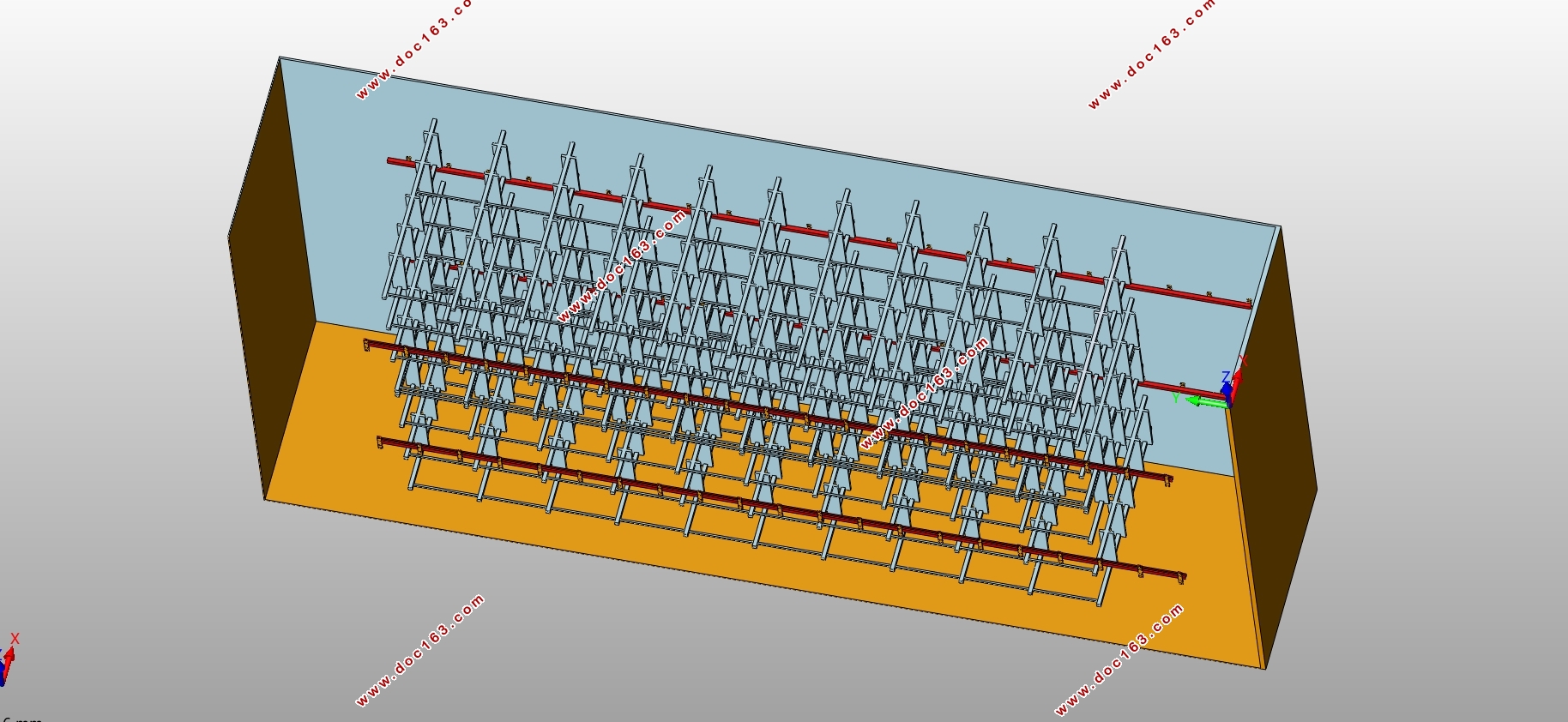
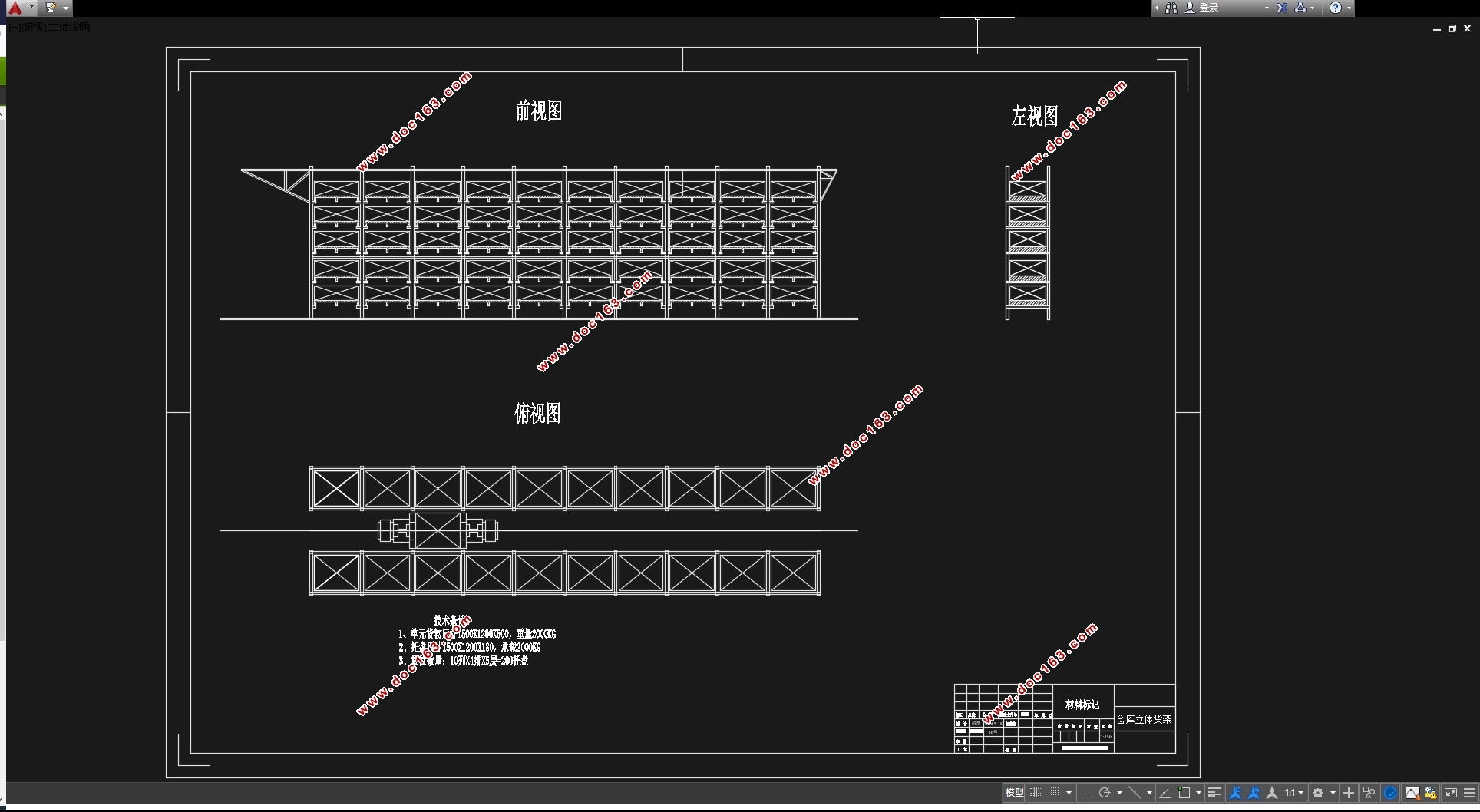
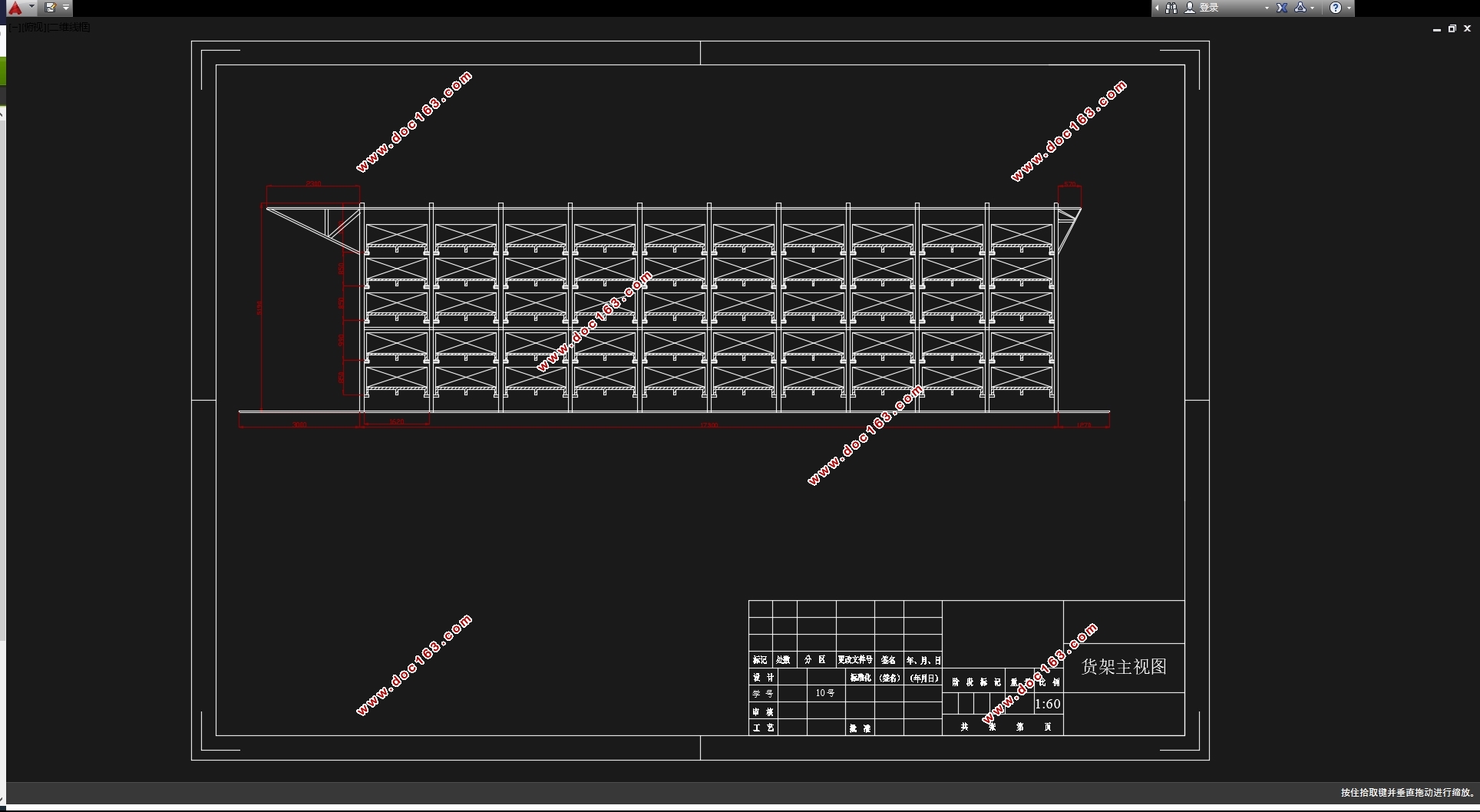 [版权所有:http://think58.com]
[版权所有:http://think58.com] 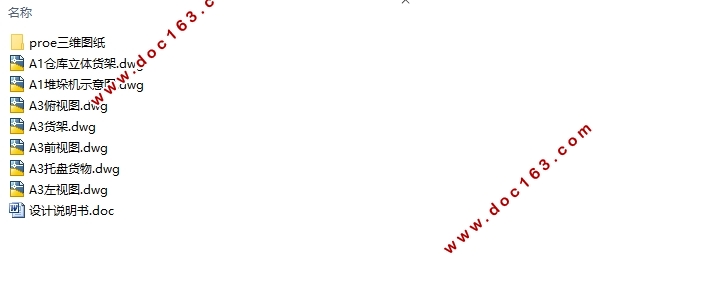
目录
摘要 I
Abstract II
目录 III
第一章绪论 1
1.1立体仓库基本知识 1
1.1.1立体仓库组成部分 1
1.1.2立体仓库发展 2
1.2立体仓库的研究现状 2
1.3 设计立体仓库的意义 3
1.3.1立体仓库的优点和作用 3
1.3.2立体仓库的设计内容 3
1.3.3立体仓库的研究意义 4
第二章 立体仓库总体设计与技术要求 5
2.1 仓库总体设计的步骤及方法 5
2.1.1确定仓库的结构类型和作业方式 5
2.1.2 确定货物单元的尺寸,形式、重量 5 [来源:http://www.think58.com]
2.1.3 确定货格尺寸 6
2.2立体货架 6
2.2.1立体仓库货架分类: 6
2.2.2 立体仓库货架设计原则 8
2.2.3立体仓库货架设计的要点 9
2.3本章小结 11
第三章 货架设计 12
3.1货格存储单元设计 12
3.1.1托盘的设计 12
3.1.2单元货格尺寸的确定 13
3.2货架总体尺寸的确定方法 17
3.2.1静态法确定货架尺寸 17
3.2.2货架布局方式 18
3.2.3货位布局方式 19
3.3本章小结 19
第四章 堆垛机及辅助机械设计 21
4.1堆垛机的设计 21
4.1.1堆垛机的概要 21
4.1.2堆垛机性能要求 21
4.1.3堆垛机的结构计算 22
4.1.4堆垛机平均作业循环时间的计算方法 23
4.2周边机械及辅助机械的设计 25
4.2.1储存设备 25
4.2.2搬运设备 26
4.2.3输送设备 26
4.3本章小结 26
第五章 结论与展望 28
参考文献 30
[资料来源:http://THINK58.com]
