东台某办公楼电气工程设计(含CAD图)
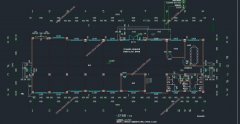
以下是资料介绍,如需要完整的请充值下载.
1.无需注册登录,支付后按照提示操作即可获取该资料.
2.资料以网页介绍的为准,下载后不会有水印.资料仅供学习参考之用.
密 惠 保
1.无需注册登录,支付后按照提示操作即可获取该资料.
2.资料以网页介绍的为准,下载后不会有水印.资料仅供学习参考之用.
密 惠 保
资料介绍:
东台某办公楼电气工程设计(含CAD图)(计算书20000字,CAD图纸28张)
摘要
本文给出了一套全面合理智能化的电气设计方案,本设计根据建筑电气设计的设计依据、原则和方法进行了强电和弱点部分的设计。强电部分主要内容包括:低压配电系统、照明系统,其中包括负荷计算、照度计算等。弱电部分主要内容包括:网络系统、电话系统、消防系统、安防系统的设计。
根据照明设计标准选择照度取值,选择合适的照明光源和灯具;根据照度标准确定每个房间(或场所)的照明器数及其布置;验算主要场所的眩光是否满足标准要求;确定照明设备的控制方法和器件;确定照明配电系统。
根据条件图提供的动力设备确定动力配电方式和配电布置;确定动力配电系统。在动力平面图中注明配电箱编号、型号、设备容量、干线、干线型号规格及用户名称。在系统图中标出各类用电设备的负荷计算。
该建筑电气设计对建筑电气的安全性可靠性有更高的标准,能适应综合的办公环境,对建筑电气的安全性可靠性有更高的标准,更能体现当代办公环境的智能化。本设计,其目的是通过设计实践,综合运用所学知识,理论联系实际,锻炼独立分析和解决建筑电气设计问题的能力,为未来的工作奠定坚实的基础。
[资料来源:http://THINK58.com]
关键词:电气设计;强电;弱电
The electrical design and calculation of Dong Tai Lian Fu office building
Abstract
The thesis includes five Chapters. previous four Chapters are mostly about the design of the forceful electric power PartChapter 5 are mostly about the design of the light current and fire-fighting. The part of the forceful electric power mainly including: the distribution system of the low voltage, lighting system and rounding for lightening systematical composeamong others include load calculation, illumination calculation .
Select lighting design based on standard illuminance values, choose the right lighting and lamps; sure each room (or place) the number and arrangement of lighting devices based on illumination standards; checking whether the glare of the main places to meet the standards; determine lighting equipment control methods and devices; determine lighting distribution systems. Power distribution equipment to determine the manner and according to the power distribution layout diagram provided conditions; determine the power distribution system. Specify distribution box number, type, equipment capacity, trunk, trunk model specifications and user names in the power plan view. In the system indicated in the figure calculated load various types of electrical equipment [资料来源:http://www.THINK58.com]
The part of the light current mainly including: Public Broadcasting System, Closed Circuit Monitoring. The part of the fire-fighting mainly including: the design of the warning system and linked system etc.
This electrical design of the office building is a graduation design, The purpose of this design is to give us a chance of synthetical usage of the knowledge we have learned. Besides, it can train our ability to analyze and solve practical problems in Construct electricity in dependently so that the theory is connected with practice and a solid base is made in favor of future work.
Key Words: Electrical design;strong electrical;weak
1.2 工程概况
本次设计是对东台办公楼的电气工程设计,本工程概况:综合性办公楼,底层层高4.0米,二~五层层高3.6米,占地面积约为499.2平方米,均为地上建筑,总建筑面积为2496平方米,总建筑高度为21.3米,建筑耐火等级为二级,抗震设防烈度为7度,结构形式为框架结构。所有外墙选用240厚砼多孔砖,所有内墙选用240或120厚砼多孔砖。保温材料选用发泡水泥板保温材料。设计需做到方案合理、技术先进、安全可靠、满足相关的规范和国家标准,还要简单实用、运行方便、利于管理,减少经济投资。此次设计的目的是熟悉办公楼的电气设计,锻炼自己独立分析和解决电气工程设计问题的能力,为未来的工作打下夯实的基础。
[来源:http://think58.com]
[资料来源:http://www.THINK58.com]
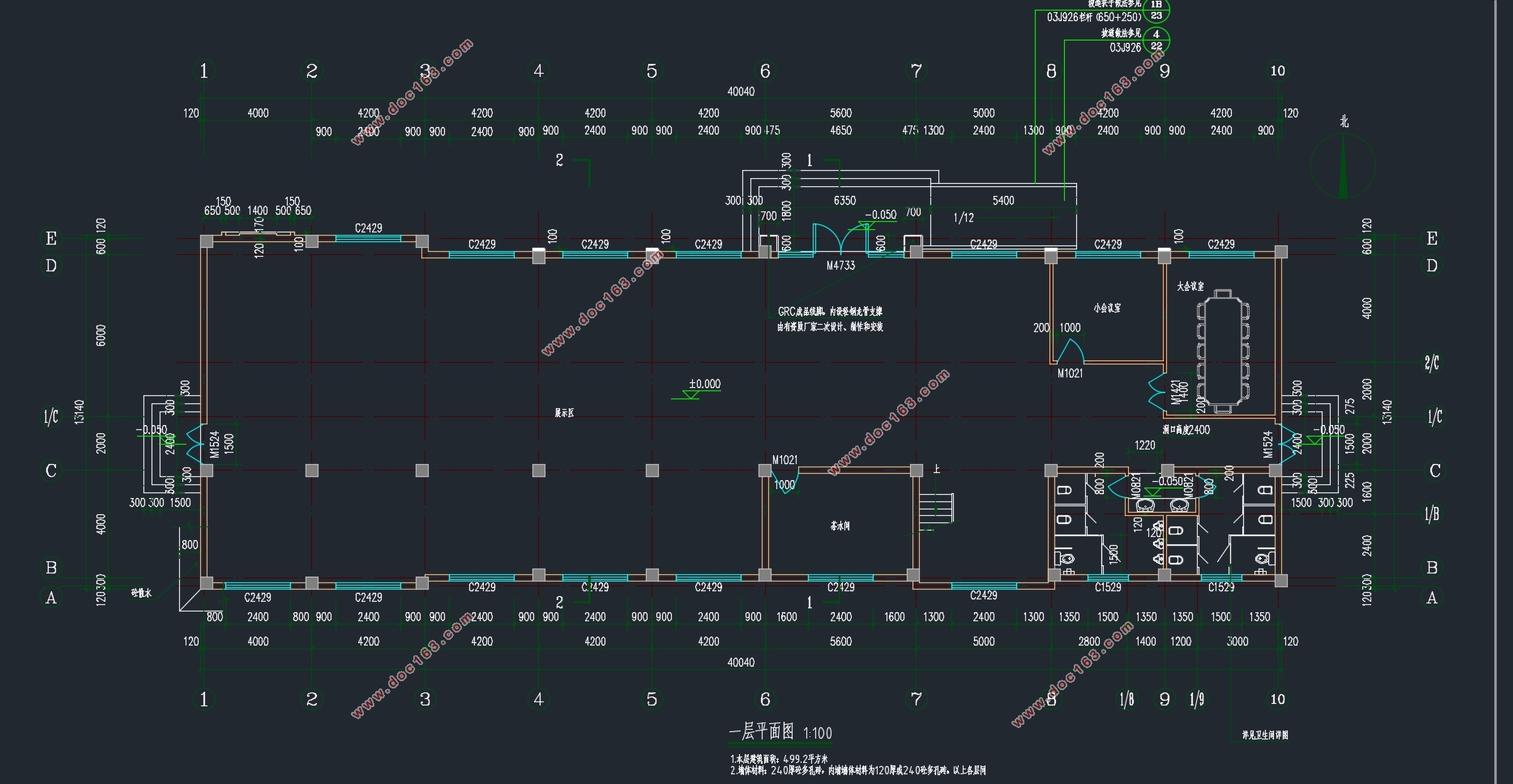
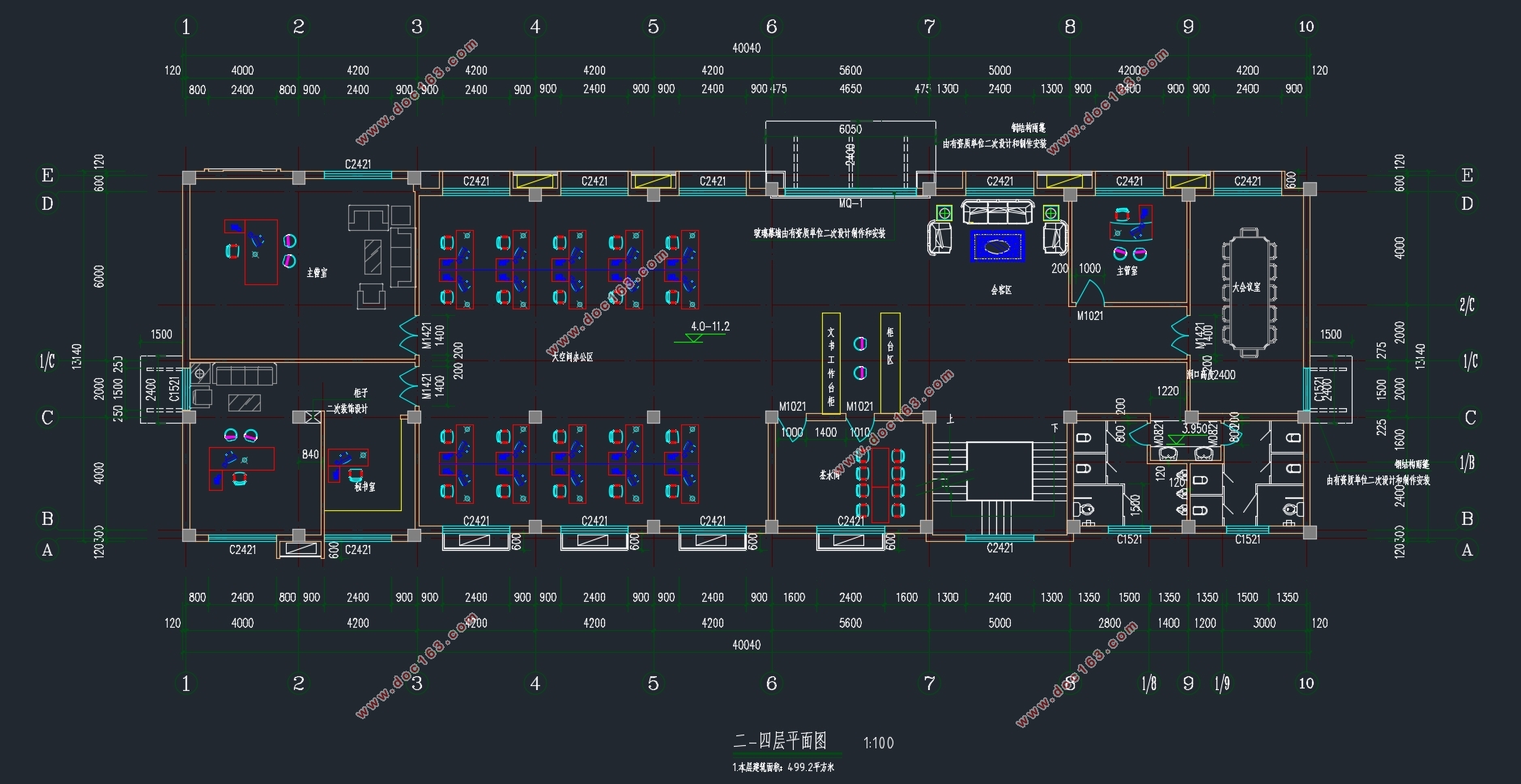

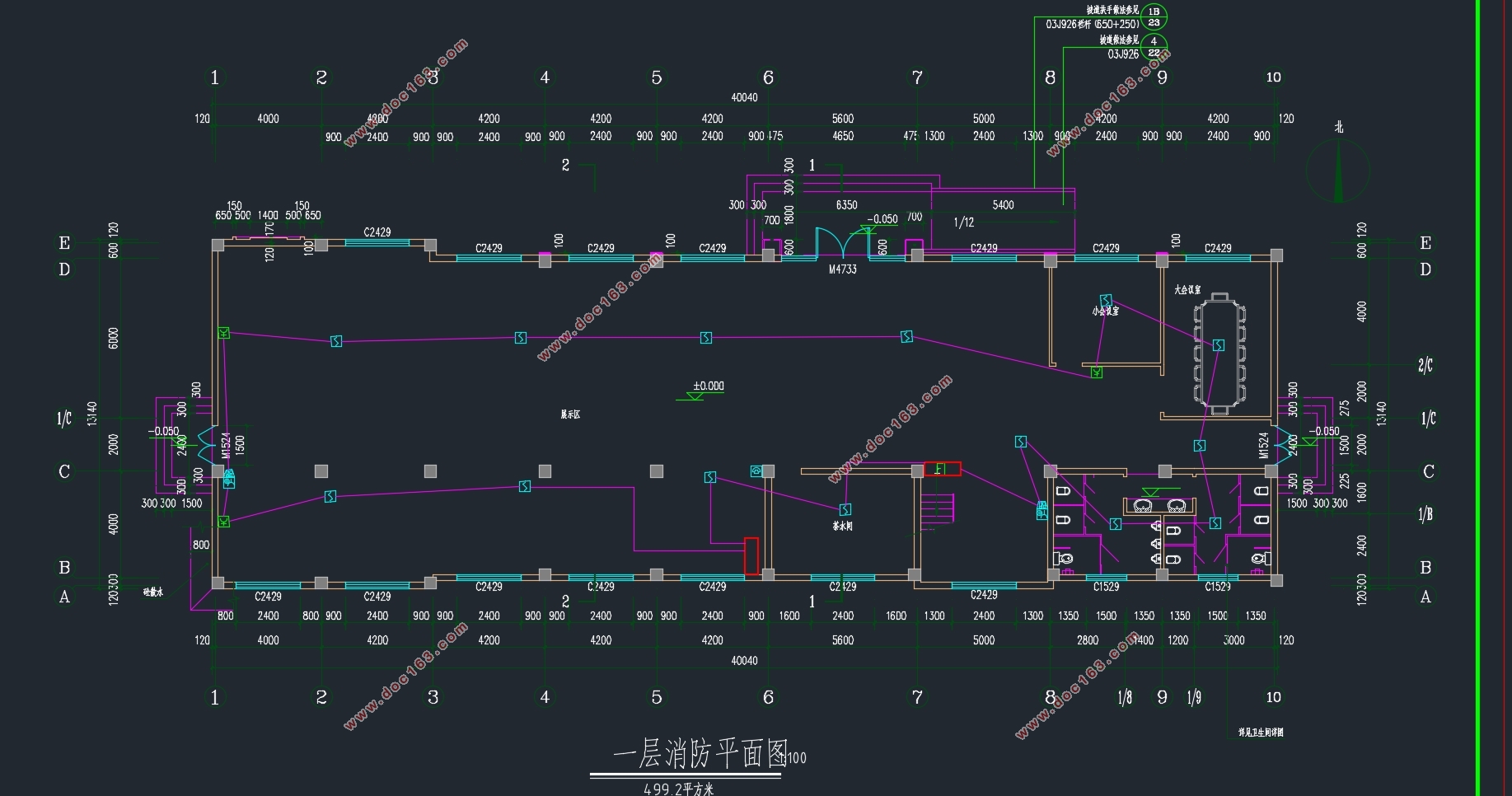
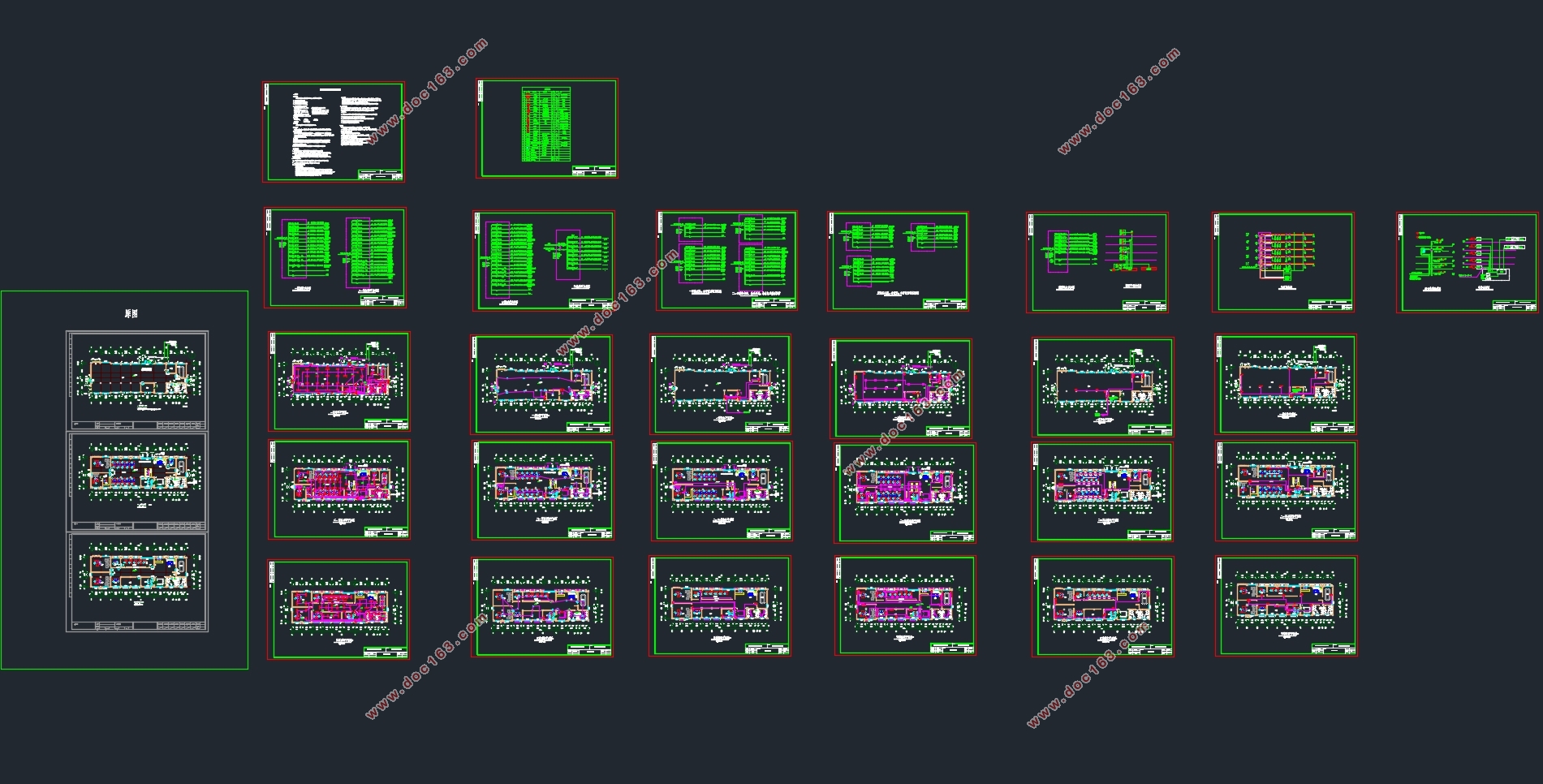
[资料来源:http://think58.com]
目录
摘要 I
Abstract II
第一章 绪论 1
1.1 建筑电气概况 1
1.2 工程概况 1
1.3 设计内容 1
第二章 配电系统设计 3
2.1 负荷等级及供电要求 3
2.1.1 负荷等级分类 3
2.1.2 供电要求 3
2.1.3 配电方式 4
2.2 负荷计算 7
2.2.1 负荷计算的方法 7
2.2.2负荷计算方法选取原则 7
2.2.3有关负荷计算的几点说明 7
2.2.4 本工程负荷计算 8
2.3 导线选择 12
2.3.1 电缆选择原则 12
2.3.2 选择结果 14
第三章 照明系统设计 15
3.1 总则 15
3.2 照明光源的选择 15
3.3 照明灯具的选择 15 [版权所有:http://think58.com]
3.4 照度和照明方式的选择 16
3.5 一般照明 17
3.5.1 办公照明一般设计原则 17
3.5.2 设计结果 19
3.6 应急照明 19
3.6.1 应急照明的分类 20
3.6.2 应急照明灯具选择 20
3.6.3 应急照明灯具布置 20
3.6.4 设计结果 20
3.7 照度计算 21
3.8照明配电 22
3.9房间插座布置 24
第四章 公共安全系统设计 25
4.1 火灾报警系统 25
4.2系统的形式及设备布置 26
4.3 火灾探测器 27
4.3.1 火灾探测器类型 27
4.3.2 火灾探测器的选择 28
4.3.3 点型火灾探测器的设置数量 28
4.3.4 火灾探测器的安装位置 29
4.4 本工程消防系统 30
4.5 安防系统设计 31 [资料来源:THINK58.com]
第五章 综合布线系统设计 33
5.1 电话、网络系统 33
5.1.1概念 33
5.1.2 电话网络系统设计的一般规定及特点 33
5.1.3 电话网络系统的组成 33
5.1.4 电话、网络系统总体设计结果 34
5.2 弱电部分线缆敷设 36
总结 37
参考文献 39
致谢 41
[来源:http://think58.com]
