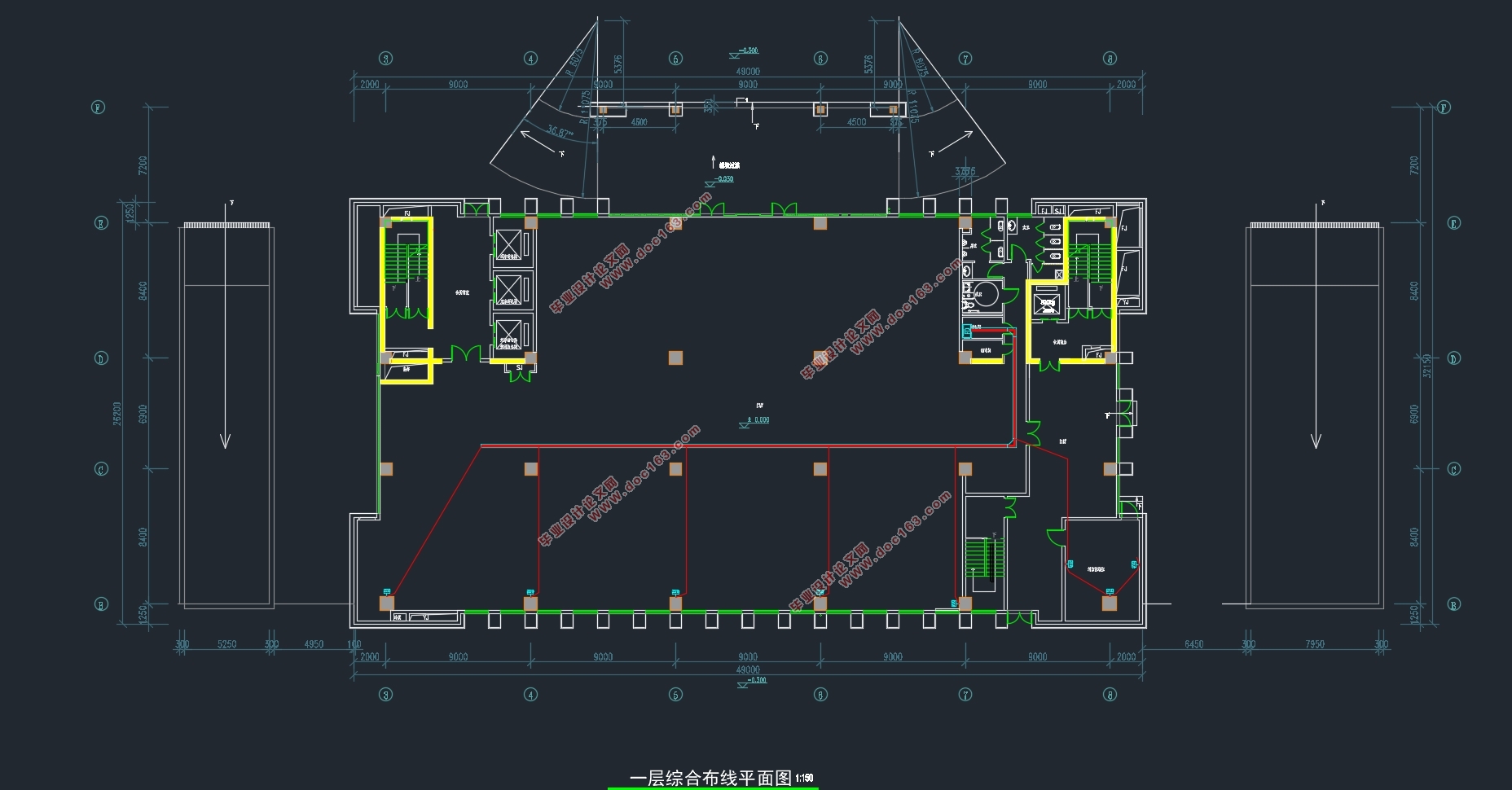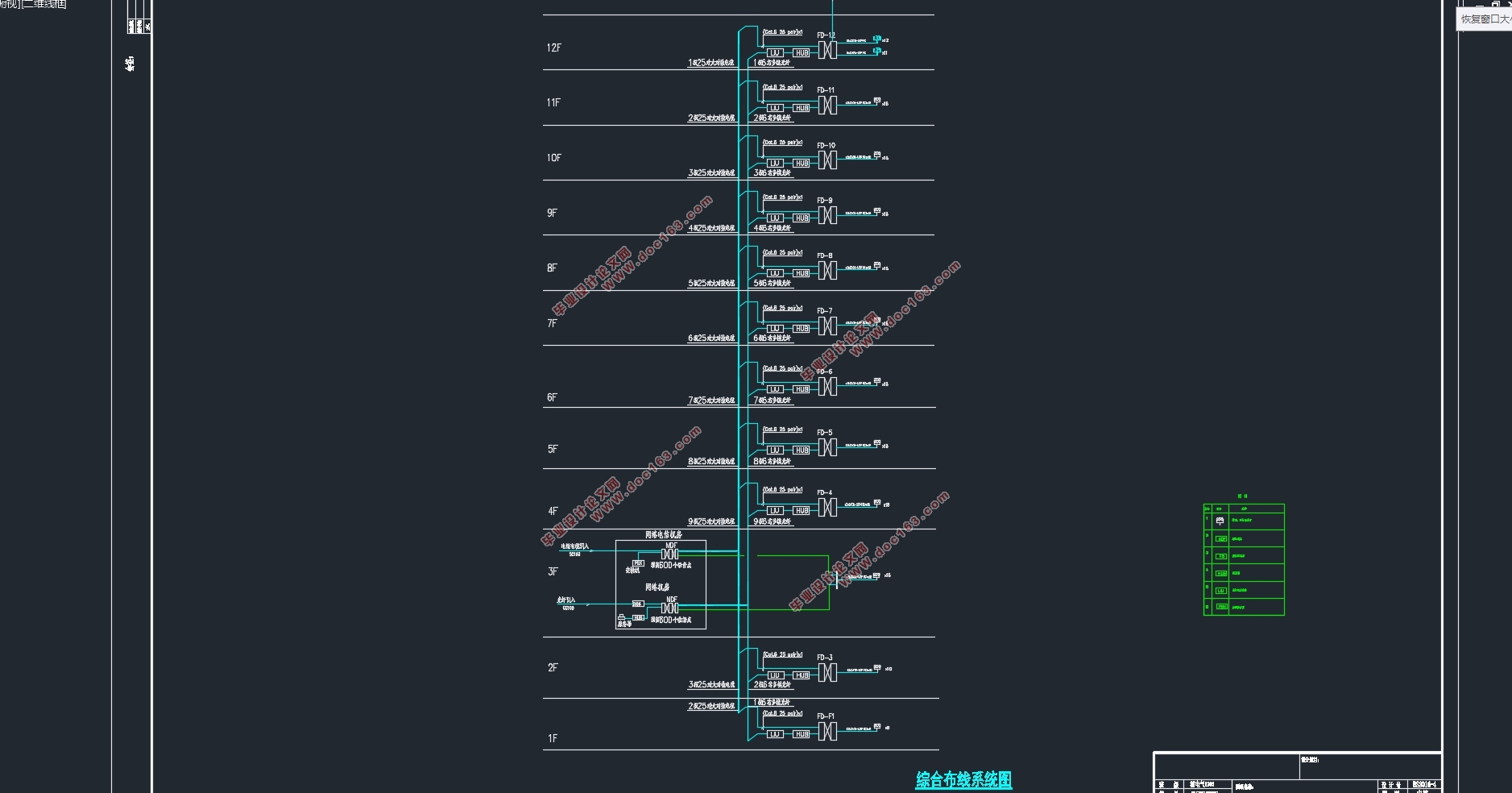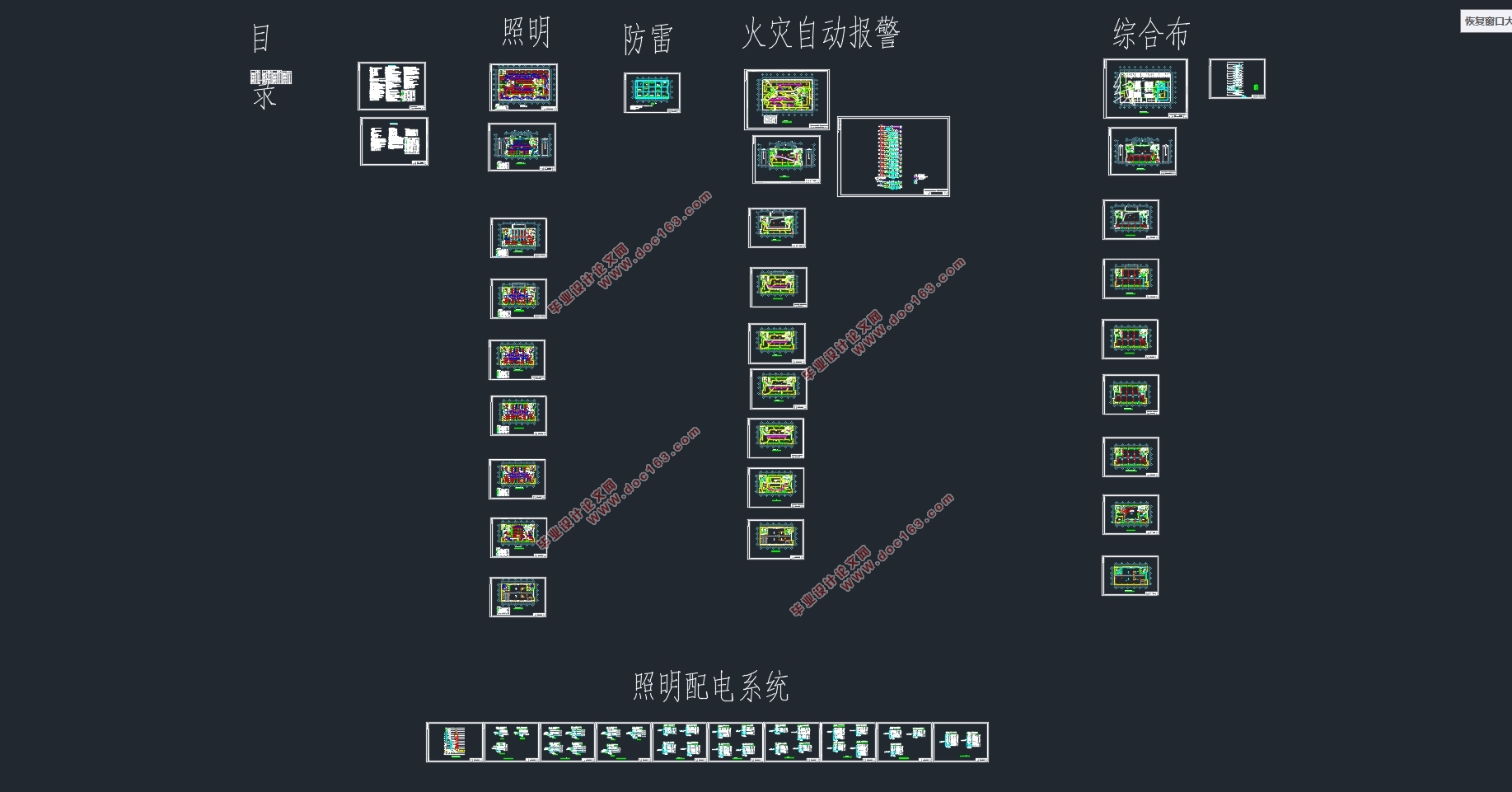中科药业综合研发大楼电气设计(附CAD电气施工图)

1.无需注册登录,支付后按照提示操作即可获取该资料.
2.资料以网页介绍的为准,下载后不会有水印.资料仅供学习参考之用.
密 惠 保
中科药业综合研发大楼电气设计(附CAD电气施工图)(任务书,开题报告,外文翻译,中期检查报告,论文说明书15000字,CAD图纸39张)
摘要
纵观人类在建筑方面的发展史,从一开始只是为了满足居住的要求,经过不断发展,建筑物种类不断增加,到了21世纪,具有多种功能的建筑不断涌现,特别是高层建筑。其中高层科研类建筑,因为其具有功能繁多、有利于集中办公、节能和舒适等优点,这类科研建筑越来越受到重视。作为一栋标准的科研建筑,一方面良好研发环境是必不可少的,另一方面也必须要保证建筑用电的安全可靠。因此,要想保证系统安全、可靠、稳定、经济运行,就需要设计出最优的电气设计方案。
本课题是对综合研发大楼的电气设计,在参考高层建筑的电气设计方案后,对火灾报警系统,照明系统,综合布线系统和防雷接地系统进行设计。
在火灾自动报警系统中,根据建筑物楼层平面图,划分探测区域,对不同区域的具体情况选择合适的火灾探测器,计算出需要的探测器数量,根据国家规范对探测器和各消防设备进行布置。在照明系统设计中,根据各个房间的功能和特点,选择最优的照明光源,根据国家规范中的照度要求,运用利用系数法进行照度计算,确定灯具数量,选择合适的布置方法对灯具进行布置;照明配电系统要确定该类建筑的负荷密度,估算出计算负荷,确定计算电流,最后断路器的电缆进行选型。综合布线系统要根据大楼功能,选择合理的综合布线网络拓扑结构,确定各楼层信息点数量,对各个子系统进行合理设计。防雷接地系统首先要确定建筑的防雷等级,选择正确的防雷措施,结合屋顶平面图,设计建筑的外部防雷系统,并且选择安全可靠的接地种类。 [资料来源:www.THINK58.com]
关键词:研发建筑电气设计火灾报警照明负荷计算综合布线防雷接地
Zhongke Group Corp Comprehensive R & D Building Electrical Design
Abstract
Throughout human history in architecture, from the very beginning in order to meet the requirements of living, through continuous development, increasing the types of buildings, in the 21st century, with multiple functions of the buildings continue to emerge, especially high-rise buildings. Among them, as high-rise scientific research building have so many functions, in favor of centralized office, energy efficiency and comfort, etc., such research building gaining increasing attention. As a standard scientific research building, on the one hand you, provide a good research environment for scientific and technological personnel, on the other hand, it is necessary to ensure safe and reliable power. Therefore, it is particularly important to study how to design the optimal electrical design to ensure the security, reliability, stability and economic operation of the system. [资料来源:http://THINK58.com]
In this paper, the comprehensive R & D building as the research object, combined with electric design of high-rise building, discusses in detail the fire alarm system, lighting system, generic cabling system and lightning protection grounding system design to the specific content.
In the automatic fire alarm system, according to the building floor plans, divide the detection area, the specific conditions of different regions choose the appropriate fire detectors, calculate the number of probes, according to the national standard for detectors and fire-fighting equipment to set up. In the lighting system design, according to the functions and characteristics of each room to choose the best light, according to the requirements of the national standard of illumination, using utilization coefficient method for illuminance calculations to determine the number of lamps, choose a suitable arrangement method for lamps; lighting distribution system to determine the class building of load density, estimates out calculation load, determine calculation current, finally select the type of circuit breaker and cable. For the design of the generic cabling system, according to the building function to select the reasonable network topology, determine the number of information points of each floor, and design of each subsystem reasonably. For lightning protection and grounding system, first of all, determine the lightning protection level of the building, and then select the correct lightning protection measures, combined with the roof plane figure, the lightning protection system of architectural design, and select safe and reliable connection kinds.
[来源:http://think58.com]
Key Words: Research Building; Electrical Design Fire; Alarm; Lighting; Power Supply; Lightning Protection; Grounding
.2 本课题的工程概况
本工程为江苏省南京市中科药业综合研发大楼,本工程总用地8226.6平方米,总建筑面积17805.93平方米,其中地上14400.93平方米,地下3405平方米,地下1层(机动车库),地上12层,地上建筑总高度为59.4米。负一层层高6.8米,一到四层每层高6米,五到十二层每层高4.2米。
1.3本课题的设计内容
本课题主要研究综合研发大楼的电气设计,主要任务是设计火灾自动报警系统、照明系统、综合布线系统和防雷接地系统。





目录
摘要 I
ABSTRACT II
第一章概论 1
1.1 建筑电气设计的意义和发展状况 1
1.2 本课题的工程概况 2
1.3 本课题的设计内容 2
1.4 本课题的设计依据 2
第二章火灾自动报警系统 3
2.1 概述 3
2.2 火灾自动报警系统的基本形式 3
2.3 火灾报警探测器数量计算 4
2.4 本工程的火灾报警系统设计 7
第三章照明系统设计 12
3.1 概述 12
3.2 照明技术的基本要求 12
3.2.1 光源的色温和显色性指数 12
3.2.2 照明的方式 13
3.2.3 照明光源和灯具的选择 13
3.3 照度计算 13
3.3.1 利用系数法 14
3.3.2 单位功率法 15
3.4 照明电气设计 16
3.4.1 概述 16
3.4.2 照明供电 16
3.4.3 照明负荷计算 16
3.5 本工程的计算 17
第四章综合布线系统 27
4.1 概述 27
4.2 综合布线的组成 27
4.3 本工程的设计 30
4.3.1 工程概况 30
4.3.2 功能和性能需求 30
4.3.3 信息点需求 31
第五章防雷接地系统 32
5.1 建筑物的防雷分类 32
5.2 建筑物防雷措施 32
5.2.1 防雷装置 32
5.2.2 防雷措施 33
5.3 接地系统 33
5.4 本工程的防雷接地系统设计 33
5.4.1 本工程的防雷设计 33
5.4.2 接地设计 35
结束语 36
参考文献 38
致谢 40 [资料来源:http://think58.com]
