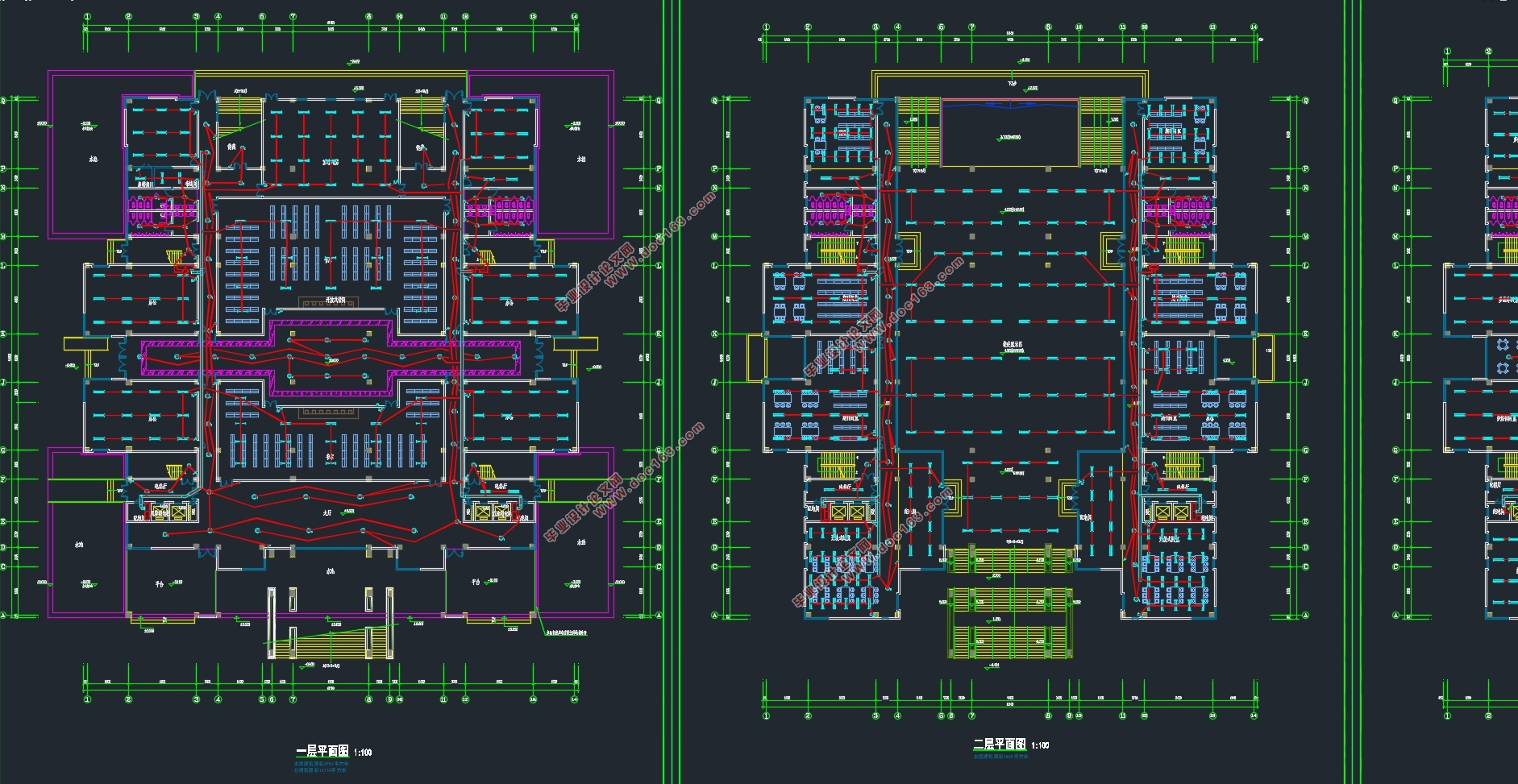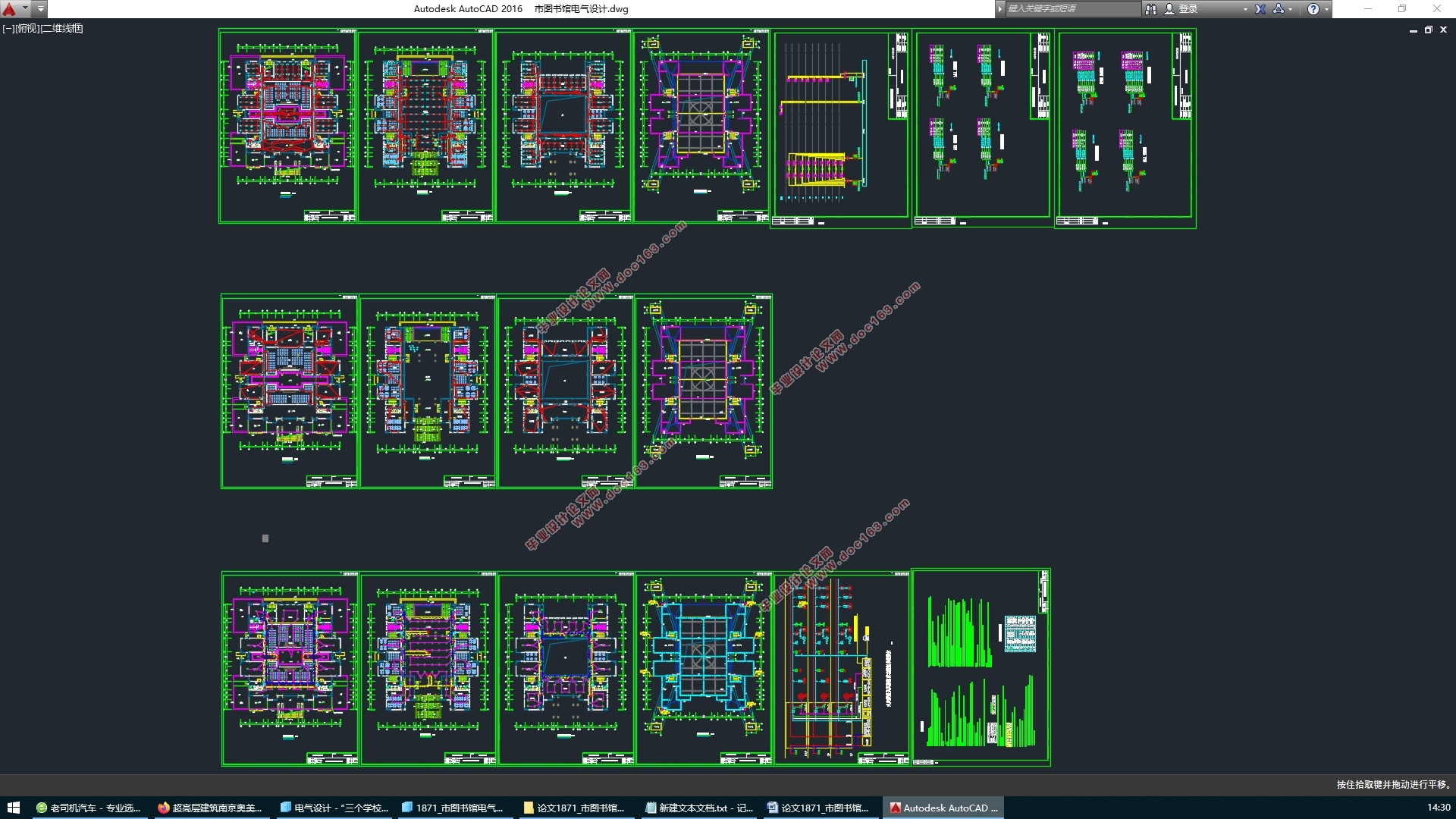图书馆(阅览室和办公室)电气设计(附CAD电气施工图)

1.无需注册登录,支付后按照提示操作即可获取该资料.
2.资料以网页介绍的为准,下载后不会有水印.资料仅供学习参考之用.
密 惠 保
图书馆(阅览室和办公室)电气设计(附CAD电气施工图)(论文计算书20000字,外文翻译,CAD图纸16张)
摘要
设计对象为市图书馆电气设计。整个设计依据国家相关的设计规范和标准以及有关专业提供的设计资料。照明系统设计包括灯具型号数量选择和布置、照度和单位面积功率计算、照明负荷计算、照明配电方式等;动力系统设计包括插座布置、动力设备的配电方式、系统低压配电方式;确定电缆、桥架的型号、规格、确定控制和保护电器的型号、规格等;防雷接地系统包括年预计雷击次数的计算和防雷等级的确定;接闪器(避雷网)、引下线和接地装置的布置。在火灾自动报警与消防联动控制系统考虑的比较多,主要是在这一块的规范有很多,所以在设计时对各类消防器材的布置是根据国标来进行布置的。在某些地方例如有柱子等其他障碍物时,会根据特定情况来调整其布置的位置。
本设计的最终目的是能够有明确的施工准则,图中附相关文字或图表加以说明,力求通俗易懂,使施工人员准确无误的按照设计方案进行施工。
关键字:照明系统 配电方式 防雷接地 火灾自动报警与消防联动控制系统
The Electric Design of The city library
Abstract
The graduation design is for the city library .The whole electrical design of this project is on the basis of the national related design specifications and standards and relevant professional design material.The lighting design system includes detering the number,selection and decorate of lamps,the illumination and the power calution on unit area,lighting load calution,lighting power distribution methods and so on.Power design system includes the derocate of sockets,the power distribution of power equipment,Make sure the type,sepecification of cable,bridge,bus bar;Determine control and protection electric type snd specification,etc.The lightning-proof grounding system includes calculating the estimated annual number of lightning strokes and the confirmation of lighting-protection level; the design of lightning receptor (lightning network), down lead and ground device. [来源:http://www.think58.com]
The final purpose of the design is to have the construction standards clear, map attached the relevant text or graphics to illustrate, straightaway, the construction personnel accurate for the construction according to the design scheme.
Keywords: Lighting system;Power system;Lightning-proof grounding system;automatic fire alarm and fire control linkage system conference system.
工程概述
设计对象为某大学文科楼电气设计,总建筑面积35689.51平米,建筑高度23.85米,本工程共六层。地上六层主要是办公室、会议室以及图书阅览室。除此之外,还有一个半地下车库。
整栋建筑可以分为四个部分,四个部分围成一个口字型,最前面的是行政楼,然后左侧是档案馆,右侧是图书馆,最后面是教学楼。行政楼的房间主要是会议室,办公室,值班室,财政大厅,机房,金库,接待室,储藏室。档案馆的房间主要是综合档案库,借阅大厅,整理操作间,阅览室,编目室,办公室,机房。教学楼比较大,房间较多,主要是办公室,专业教室,多功能会议室,研究生室,教研活动室,机房,导师工作室,教授工作室,美术教室,实验室,陈列室,多媒体教室,设计室,规化室,模型室,审图室。图书馆主要就是一块图书阅览区域。另外行政楼底下有一半地下车库,车库左上角是变电所,大楼电源就是从这里引出。
[资料来源:THINK58.com]


目 录
摘要 I
Abstract II
第一章 系统概述 1
1.1工程概述 1
1.2设计概述 1
第二章 照明系统 3
2.1照明计算 3
2.1.1本工程照明器情况 3
2.1.2照明设计标准 4
2.1.3利用系数法 5
2.1.4照度计算 6
2.2照明负荷计算 11
2.2.1照明配电系统设计原则 11
2.2.2需要系数法确定计算负荷 11
第三章 动力配电系统 13
3.1按需要系数法确定计算负荷 13
3.2线路电压损失较验 14
3.3线路选择 15
3.4 断路器的选择 17
3.4.1 定义 17
3.4.2 一般选用原则 17
3.5本工程配电系统说明 17
第四章 防雷接地系统 19
4.1防雷 19
4.1.1防雷等级划分 19
4.1.2.防雷接地年雷击次数计算 20
4.1.3第二类防雷建筑措施 20
4.2接地 20
4.2.1本工程具体要求 21
第五章 火灾自动报警与消防联动控制系统 22
5.1 概述 22
5.2设计原则和依据 22
5.3系统设计 23
5.3.1 报警区域划分 23
5.3.2探测区域划分 23
5.3.3火灾探测器选择与布置 24
5.3.4手动报警按钮的设置 27
5.3.5火灾报警装置的设置 27
5.3.6消防专用电话的设置 28
5.3.7.火灾应急广播的设置 29
5.3.8系统供电设计 29
5.3.9接地设计 29
5.3.10消防联动系统设计 30
5.3.11系统布线设计 30
5.3.12其他器件的选择 31
5.4 消防电气设计 32
5.4.1 火灾应急广播设置 32
5.4.2消防电话设置 33
5.4.3手动报警按钮设置 33
5.4.4消防系统供电 33
5.4.5防火卷帘门的控制 34
结束语 34
参考文献 36
致 谢 37
[资料来源:http://think58.com]
