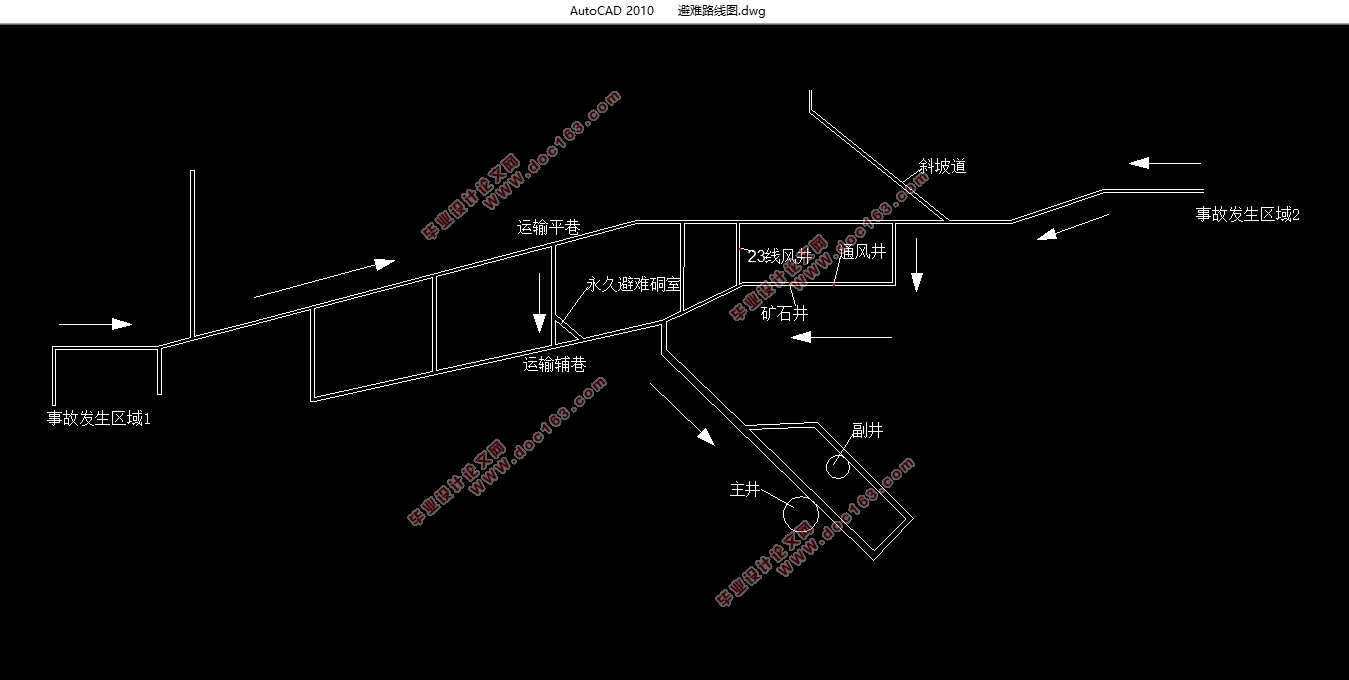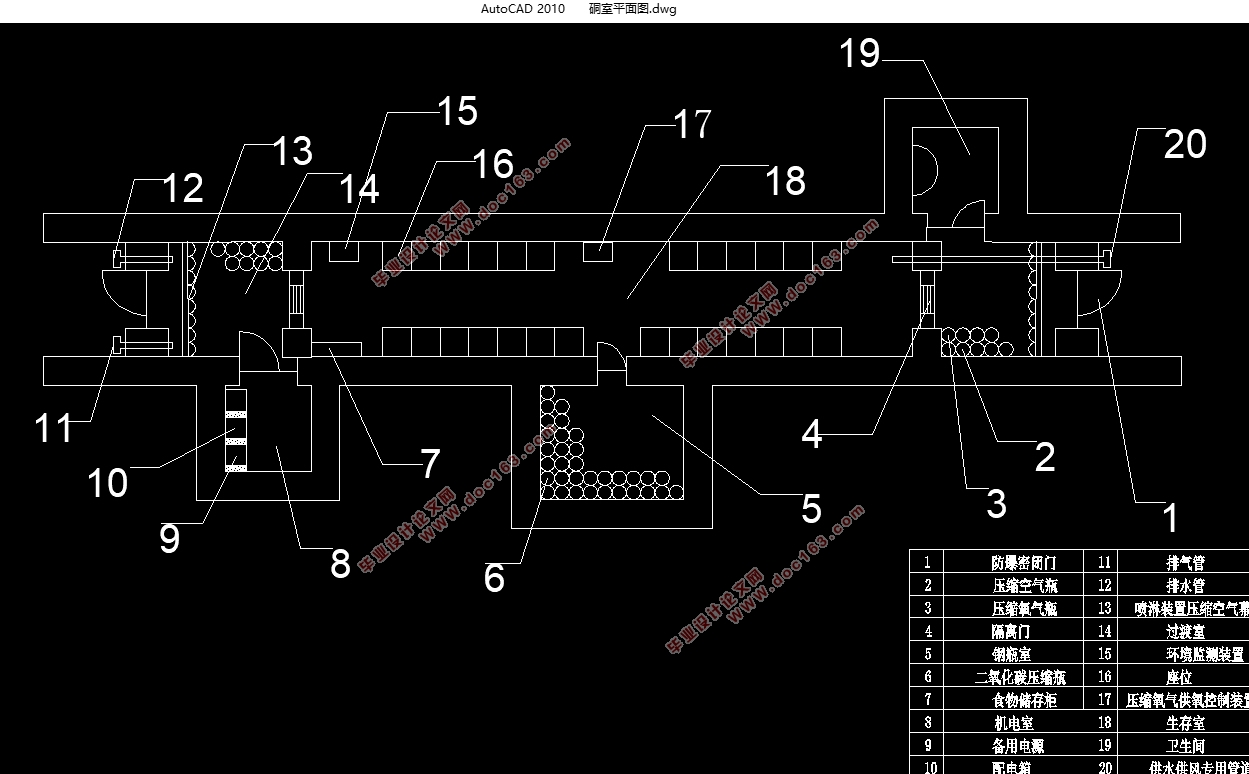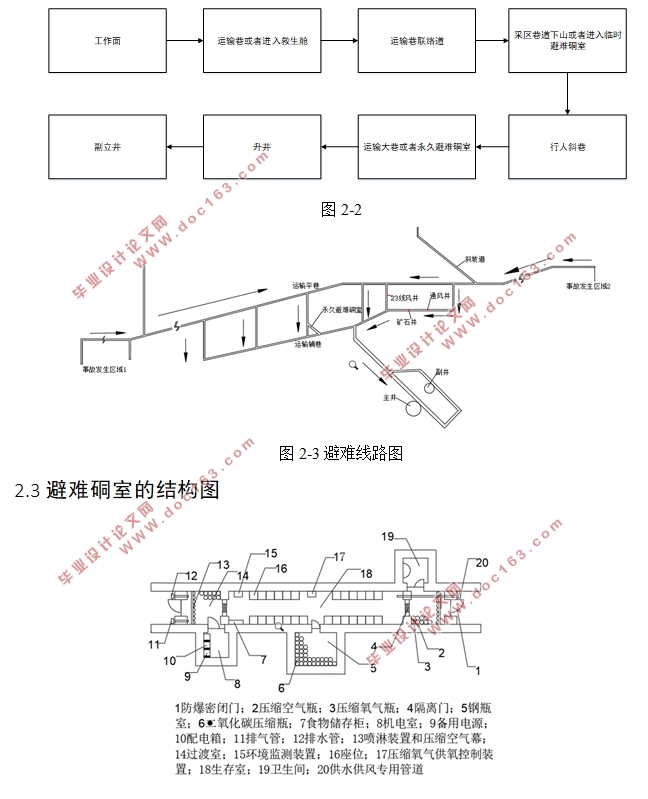锡铁山铅锌矿2822中段安全避险硐室设计(含CAD图)

1.无需注册登录,支付后按照提示操作即可获取该资料.
2.资料以网页介绍的为准,下载后不会有水印.资料仅供学习参考之用.
密 惠 保
锡铁山铅锌矿2822中段安全避险硐室设计(含CAD图)(任务书,开题报告,外文翻译,论文说明书15000字,CAD图9张)
摘要
面对时有发生的井下灾害事故,矿山工作人员的生命安全需要矿山六大安全系统的全面保护,其中紧急避险系统是矿山六大安全系统的重要组成部分,而井下避险硐室又是紧急避险系统的关键。在火灾坍塌等一系列灾害发生而人员无法成功撤离时,避险硐室可以最大限度的保障人员的安全,减少事故的人员伤亡,因此为了有效地提高矿山的安全保障能力,建立避难硐室是十分必要的。本文以锡铁山铅锌矿区2822中段避难硐室的设计为例,根据该中段平面布置图情况,选择合理的避险硐室位置,确定安全避险路线,依据设计要求,完成包括避险硐室的规模设计以及开挖支护设计,详细介绍了永久避难硐室所具备的各种基础功能,从而完成紧急避险硐室方案设计。
关键词:避难硐室;安全保障;硐室系统;
Abstract
In the face of underground disasters and accidents, the life safety of mine workers needs the comprehensive protection of the six safety systems in the mine, among which the emergency safety system is an important part of the six safety systems in the mine, and the underground safe room is the key of the emergency safety system. When a series of disasters such as fire collapse occur and people cannot be evacuated successfully, the refuge chamber can guarantee the safety of people to the maximum extent and reduce the casualties of accidents. Therefore, in order to effectively improve the safety assurance ability of mines, it is very necessary to establish the refuge chamber. Based on tin lead and zinc mine 2822 middle iron mountain refuge cavern design as an example, based on the middle floor plan, choosing reasonable location of safe-haven cavern, determine the safety line, according to the design requirements, complete including the scale of risk aversion cavern design and excavation supporting design, introduced the permanent asylum cavern of all kinds of basic function, the scheme design so as to complete the emergency actions caver. [来源:http://think58.com]
Key word:Refuge chamber ;Safety guarantee;Chambersyst
矿山概况
锡铁山铅锌矿位于青海省海西蒙古族藏族自治州大柴旦工委锡铁山镇境内,地处柴达木盆地北缘中段。
位于青海省柴达木盆地北缘,距离西北方向的大柴旦镇72km,距离正南方向的南方格尔木市140km,距离整栋方向的西宁市699km。如今矿区的东、西两侧分别有铁路、公路通过,交通方便,是我国大型铅锌矿床之一。
[来源:http://think58.com]




目录
第一章绪论 1
1.1矿山概况 1 [资料来源:www.THINK58.com]
1.2矿井及采区概况 1
1.2.1矿体的赋存情况 1
1.2.2地质构造 1
1.2.3水文地质 1
第二章避难硐室位置和紧急避难路线的选择 2
2.1位置选择的原则 2
2.2紧急避难路线 3
2.3避难硐室的结构图 4
第三章避难硐室的规模 5
第四章避难硐室的开挖爆破 6
4.1避难硐室断面的设计 6
4.2硐室的凿岩方式 6
4.2.1确定硐室开挖的影响因素 6
4.2.2施工方法的选择 6
4.2.3降尘方式 6
4.3爆破作业 7
4.3.1爆破器材 7
4.3.2爆破参数的确定 7
4.3.3装药结构 9
4.3.4起爆方式 9
4.3.5炮眼的布置情况 10
4.4装载与运转工作 11
4.5通风作业 11 [资料来源:http://think58.com]
4.5.1通风的必要性 11
4.5.2通风方式的选择 12
4.5.3工作面所需风量计算 12
4.5.4风筒的选择以及参数的计算 13
4.5.5局部风机的选型 15
第五章硐室的支护设计 16
5.1硐室常用的支护方式以及试用范围 16
5.2支护方法的选择 16
5.3锚网喷支护的主要支护原理 17
5.3.1锚杆支护的作用原理 17
5.3.2金属网的作用原理 17
5.3.3喷射混凝土的作用原理 17
5.4支护参数的计算 18
5.4.1锚杆参数确定 18
5.4.2金属网参数确定 18
5.4.3喷射混凝土参数确定 19
5.4.4巷道支护断面图 19
第六章避难硐室功能设计 20
6.1防爆密闭系统 20
6.2气幕喷淋系统 20
6.3监控监测系统 21 [来源:http://think58.com]
6.4人员定位系统 22
6.5供氧系统 23
6.5.1 供氧方案选择 23
6.5.2压风施救系统 23
6.5.3自备供氧装置 24
6.6供水施救系统 25
6.7环境控制系统 26
6.8通讯、照明、供电系统 26
6.9人员生存保障系统 26
参考文献 28 [资料来源:http://www.THINK58.com]
