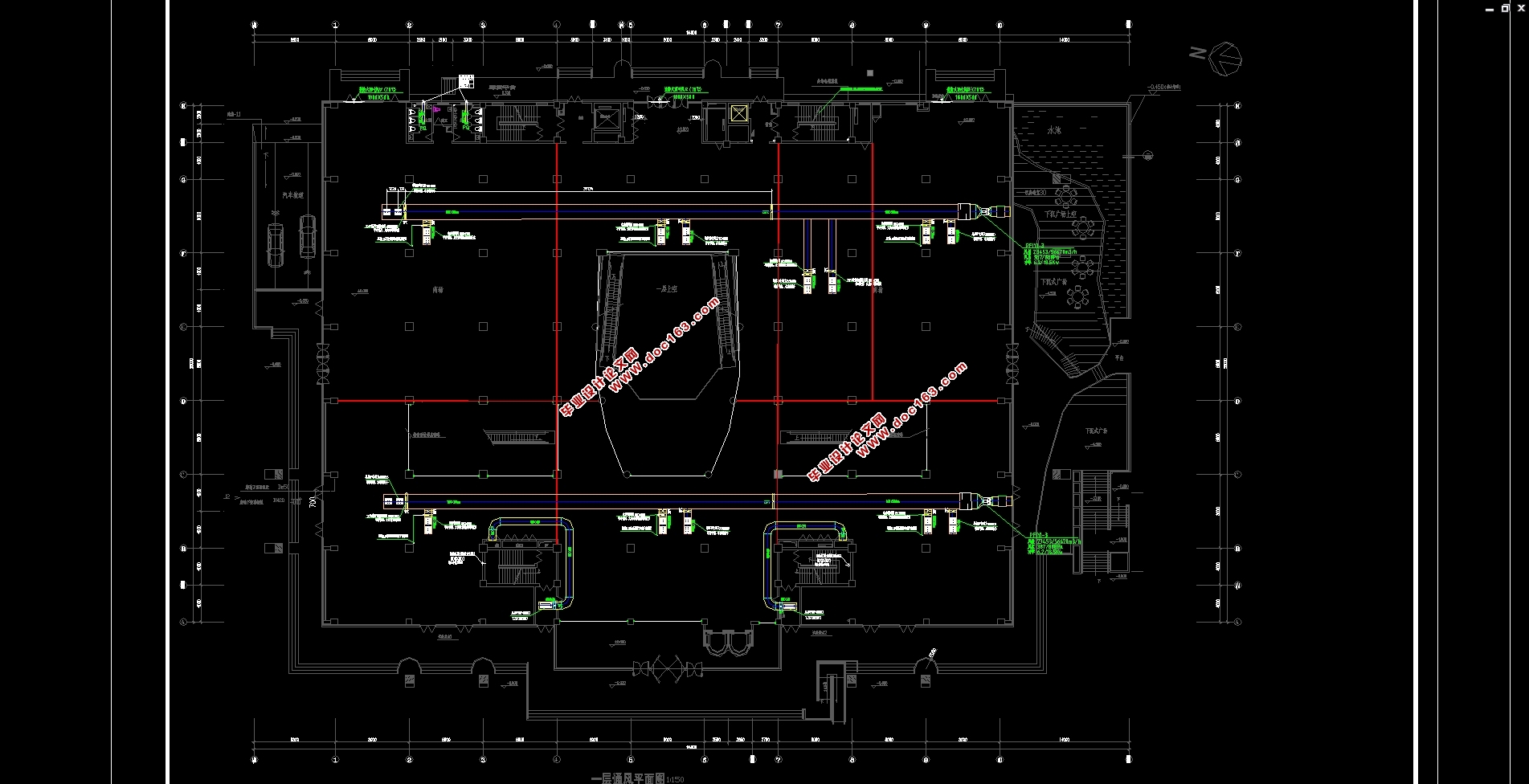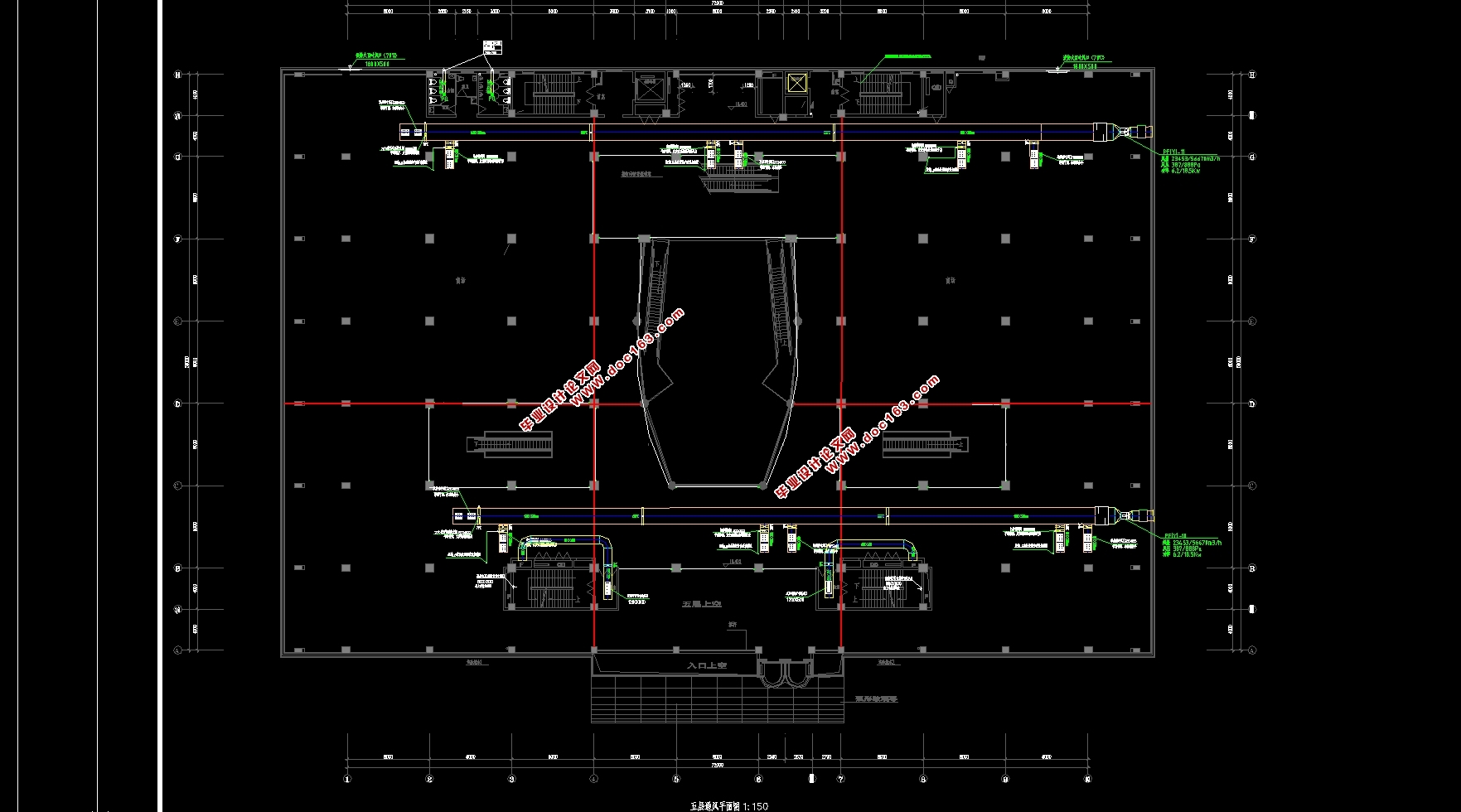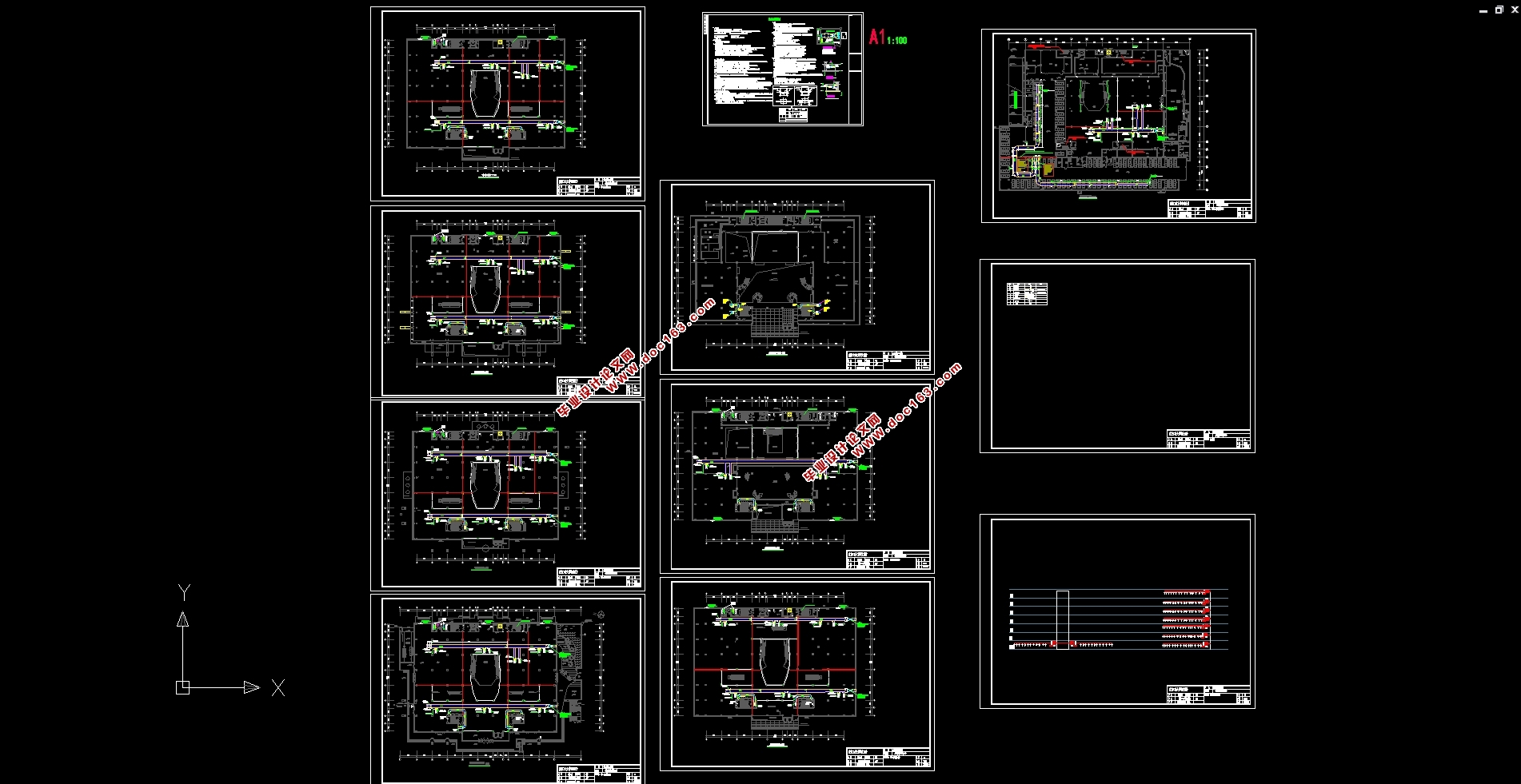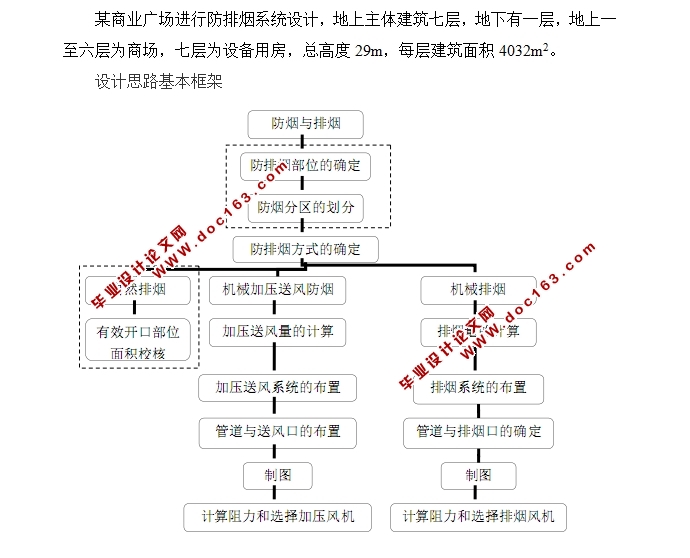七层商业广场防排烟设计(含CAD图)

1.无需注册登录,支付后按照提示操作即可获取该资料.
2.资料以网页介绍的为准,下载后不会有水印.资料仅供学习参考之用.
密 惠 保
七层商业广场防排烟设计(含CAD图)(论文8500字,CAD图纸9张)
摘要
防烟排烟工程主要目的是防止火灾产生大量的烟尘粒子、CO等有害气体,阻止烟气的迅速蔓延,确保人员疏散和改善救火条件,现代防排烟常设置机械排烟以及送风系统,进行机械排烟或正压送风排烟,对建筑进行防烟隔离,或设计自然通风口等[1]。
近年来,国际上在防排烟技术领域的主要工作包括:
(1)火灾烟气运动的数值模拟[7];
(2)防排烟系统性能的优化设计与评价,包括基于性能的设计原则[7]。
(3)防排烟系统技术参数及设备的研究与开发[7]。
目前,我国防排烟技术存在两个主要问题:有效维护和管理防排烟系统产品质量;非商定的防烟系统设计和验收规范。现有的防火设计规范与防烟设计规定不完全一致。目前,防烟工程也需要取得一定的进展,制定和完善反烟系统的检验标准。
关键词:防排烟工程、机械排烟、正压送风排烟、自然排烟。
Abstract
The main purpose of smoke prevention and exhaust engineering is to prevent fires from producing a large number of smoke particles, CO and other harmful gases, to prevent the rapid spread of these smoke, to ensure the safe evacuation of personnel and improve fire fighting conditions. To isolate the building from smoke; Design natural vents, etc[1]. [资料来源:http://www.THINK58.com]
At present, most high-rise buildings and underground commercial buildings adopt mechanical smoke control technology as the main means.
includes :
(1) numerical simulation of fire smoke movement[7];
(2) optimization design and evaluation of smoke prevention and exhaust system performance, including design principles based on performance[7].
(3) research and development of technical parameters and equipment of smoke prevention and exhaust system[7].
At present, there are two main problems in our national defense smoke emission technology: to effectively maintain and manage the quality of smoke emission system products; Non-agreed-upon specifications for the design and acceptance of smoke prevention systems. Existing fire design specifications and smoke design regulations are not completely consistent. At present, the anti - smoke project also needs to make certain progress, the development and improvement of anti - smoke system inspection standards.
Keywords: smoke prevention and exhaust engineering, mechanical smoke exhaust, positive pressure air exhaust, natural smoke exhaust. [来源:http://think58.com]
工程概况
某商业广场进行防排烟系统设计,地上主体建筑七层,地下有一层,地上一至六层为商场,七层为设备用房,总高度29m,每层建筑面积4032m2。
[来源:http://think58.com]




目录
摘要 I
ABSTRACT II
第一章 烟气以及防排烟概述 1 [资料来源:http://think58.com]
1.1 烟气及防排烟系统介绍 1
1.11 烟气简介 1
1.12 防排烟系统介绍 1
1.2 防火分区 3
1.2.1防火分区的定义 3
1.2.2如何划分防火分区 防火分区划分的依据 3
1.3 防烟分区 3
1.3.1防烟分区的定义 4
1.3.2如何划分防烟分区 防烟分区划分的依据 4
第二章 工程概况 5
2.1 设计依据 5
2.2 通风防排烟系统要求 5
2.3 消防控制 6
2.4 管材方面 7
2.5 设备安装及节能环保 8
第三章 防排烟系统设计 9
3.1地下一层设计部分 9
3.1.1 划分依据以及排烟系统采用方式 9
3.1.2 设计原则 10
3.1.3 计算平时排风、排烟、补风量 10
3.2 地上一层防烟分区划分部分 11
[资料来源:http://think58.com]
3.3 地上二层至六层(标准层)防烟分区划分部分 12
3.4 排烟口数量确定 13
3.5 排烟量计算 16
第四章 防烟计算过程 18
4.1防烟设计规范 18
4.2 加压送风计算 18
第五章 风机选型 18
5.1 风机功率计算 21
5.2 通风管道水力计算 22
5.2.1计算方法 22
5.2.2计算公式 22
5.3 加压送风系统布置位置确定 23
5.4风机选型 23
5.5风机选型与机房布置大样图纸简介 24
总结 25
参考文献 26
致谢 27
[来源:http://www.think58.com]
