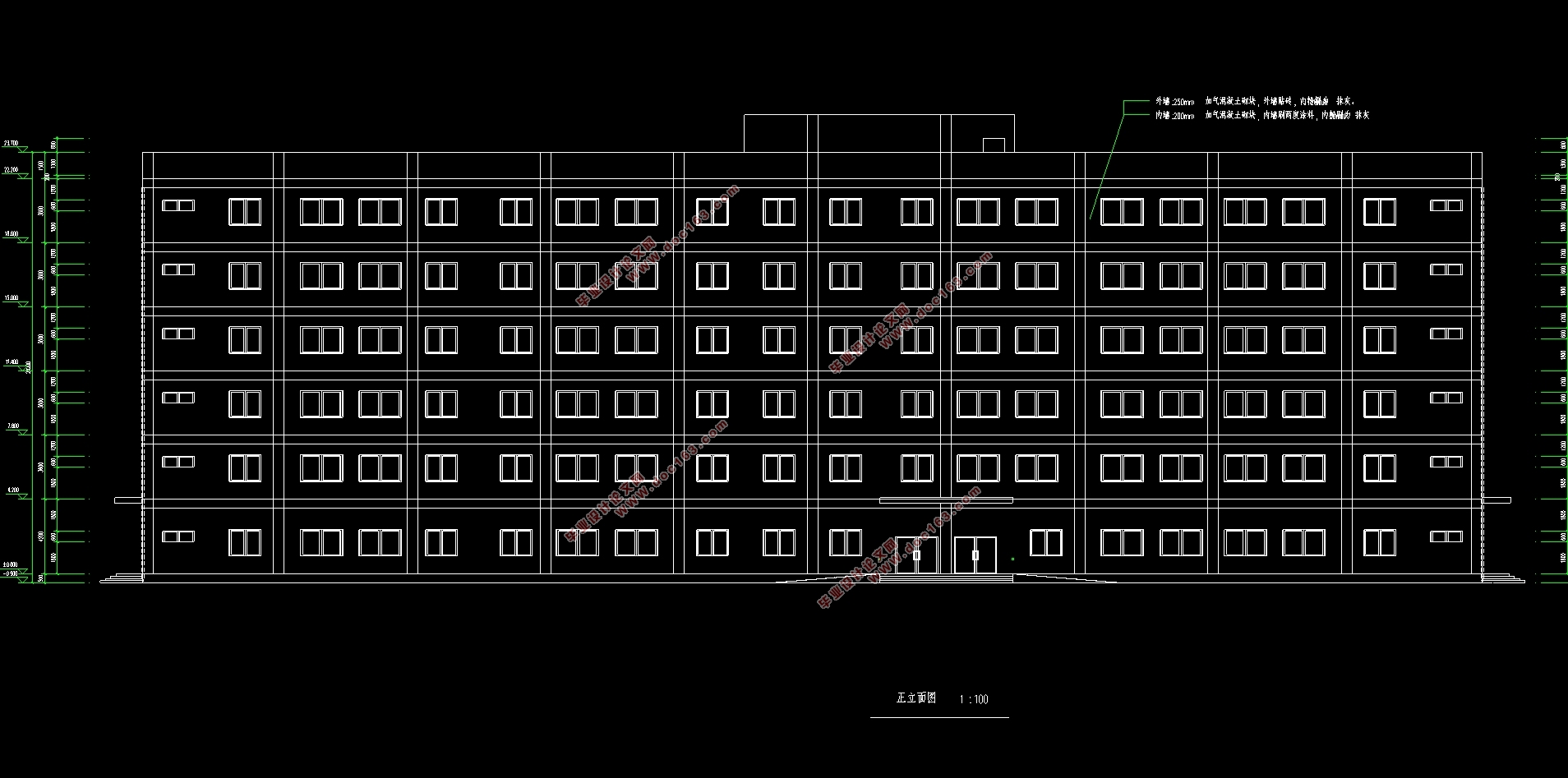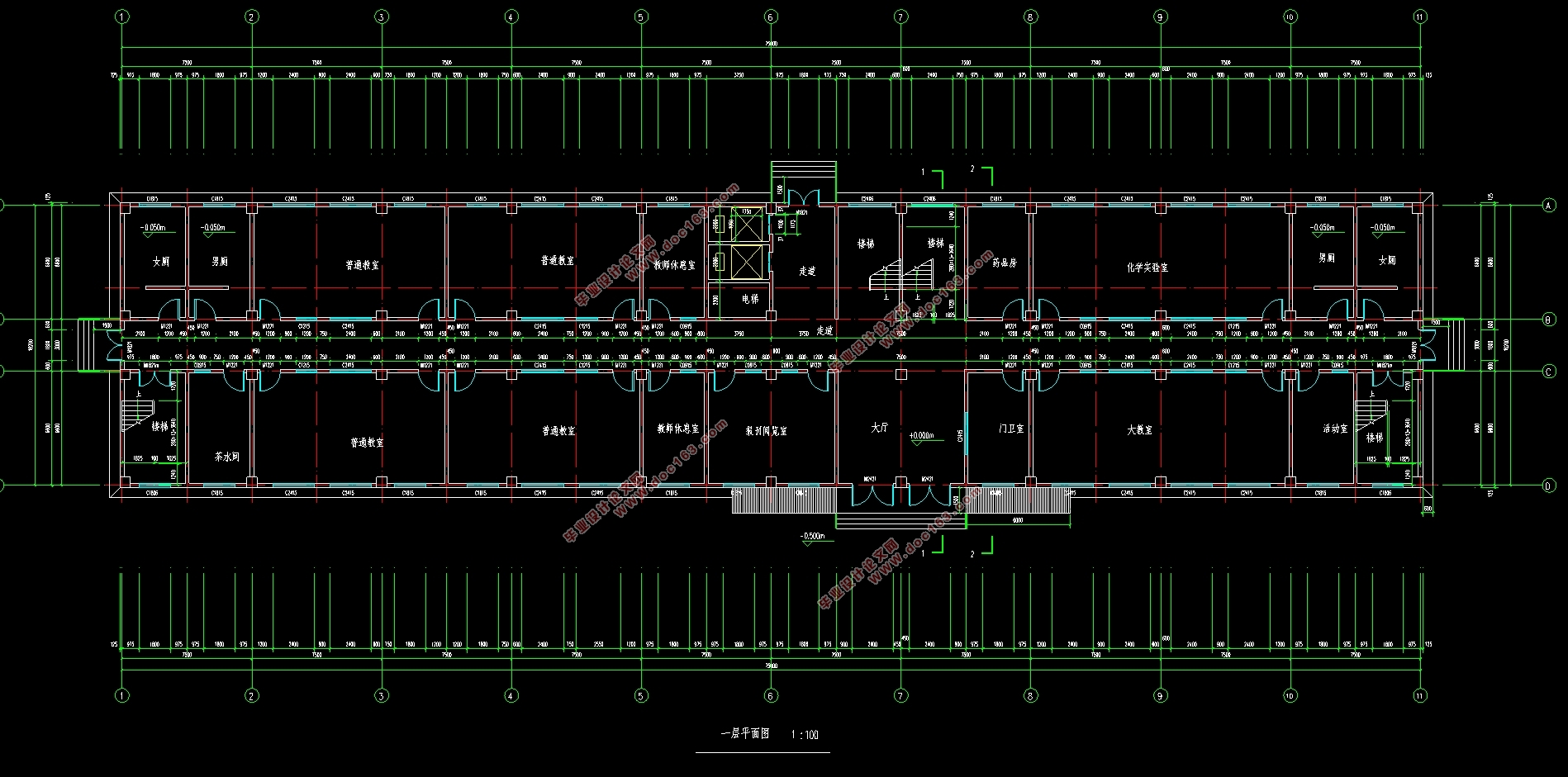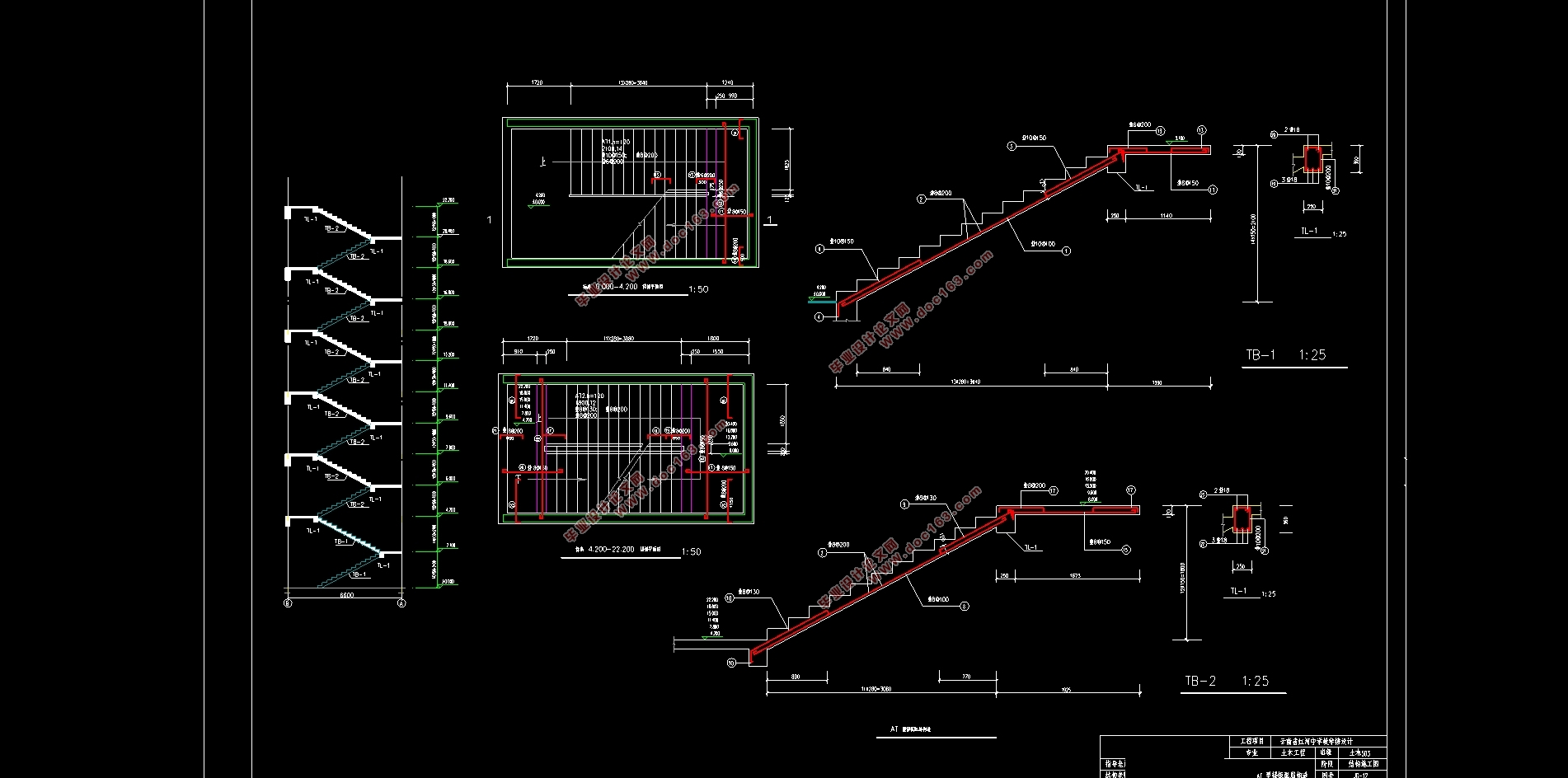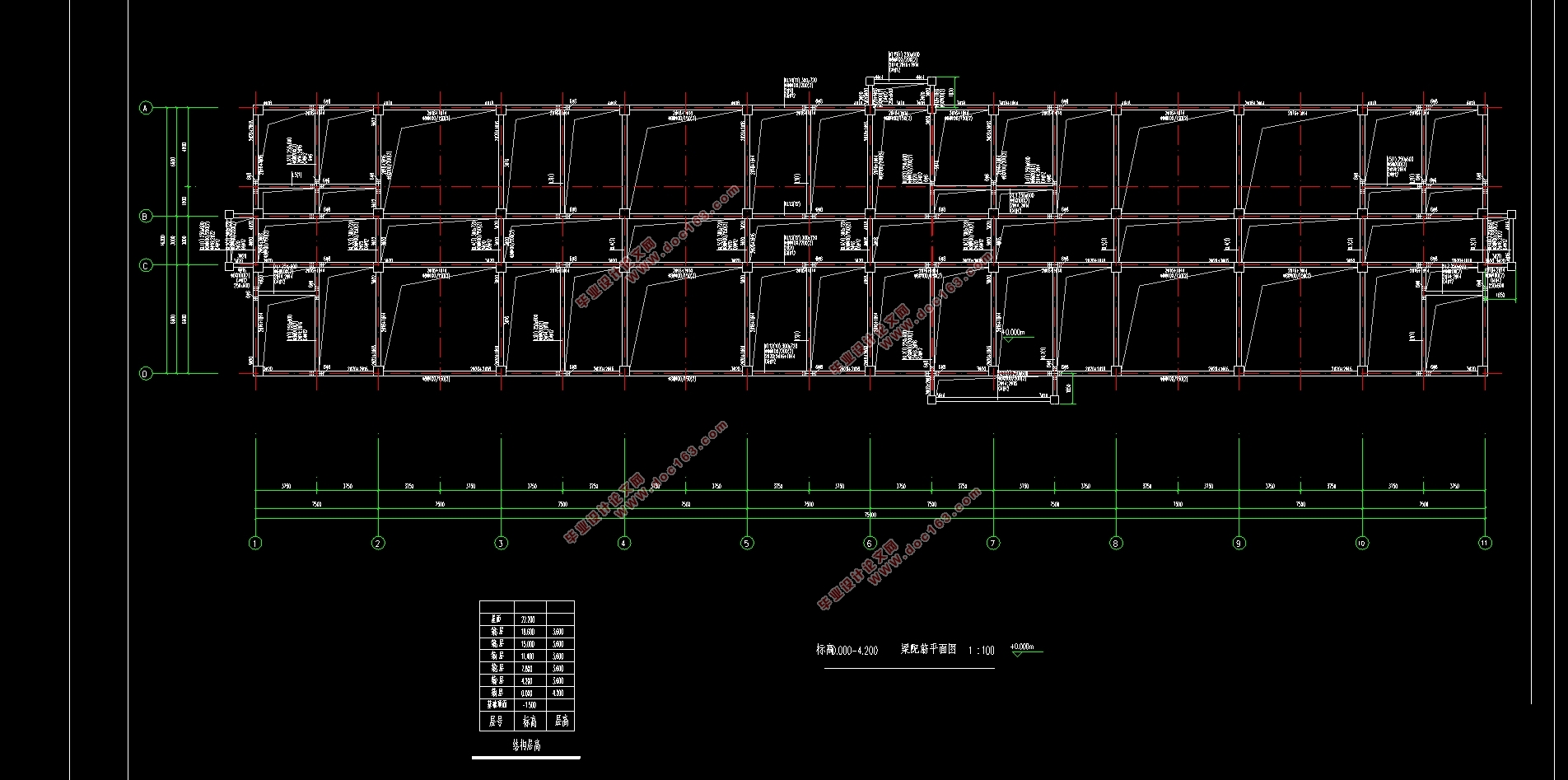六层7200平米云南省红河中学教学楼设计(建筑图结构图)

1.无需注册登录,支付后按照提示操作即可获取该资料.
2.资料以网页介绍的为准,下载后不会有水印.资料仅供学习参考之用.
密 惠 保
六层7200平米云南省红河中学教学楼设计(建筑图结构图)(任务书,开题报告,论文计算书28000字,建筑图10张,结构图12张,手绘图)
摘要
本设计为云南省红河中学教学楼设计,主要设计包括建筑设计和结构设计两部分。
该教学楼高22.20m,总建筑面积约为7200m2,耐火等级为二级,抗震设防烈度为7度。建筑设计的内容包括平面、立面及剖面设计。结构设计包括框架设计、构件设计和基础设计等。其中,框架采用钢筋混凝土横向框架承重布置方案,基础采用钢筋混凝土柱下独立基础和双柱联合基础。本设计主要对一榀横向框架进行了配筋设计。在确定了框架布局与分配统计得到各种荷载作用的大小之后,按底部剪力法计算得到水平地震作用力,再按D值法计算得出风荷载与地震作用下的结构内力;按弯矩二次分配法计算得出恒载与活载作用下的结构内力,并在此基础上,根据最不利原则进行内力组合,最后得到配筋结果。
关键词:框架结构、结构设计、建筑设计、荷载、配筋
Abstract
This design is the teaching building design of honghe middle school in yunnan province.
The teaching building is 22.20m high, with a total construction area of about 7200m2. Its fireproof rating is level 2 and its seismic fortification intensity is 7. The content of architectural design includes plane, elevation and section design. Structural design includes frame design, component design and foundation design. Among them, the frame uses the reinforced concrete transverse frame bearing arrangement scheme, the foundation uses the reinforced concrete column under the independent foundation and the double column joint foundation. This design focuses on the reinforcement design of a horizontal frame. After determining the frame layout and distribution statistics to obtain the magnitude of various loads, the horizontal seismic forces were calculated according to the bottom shear method, and then the internal forces of the structure under wind load and earthquake action were calculated according to the D value method. The internal forces of the structure under the action of dead load and live load were calculated according to the quadratic distribution method of bending moment. [资料来源:http://think58.com]
Keywords: Frame structure: Structural design; Architectural design; Load; Reinforcement
工程概况
本工程为钢筋混凝土框架结构,总建筑面积大约为7200m2,设计使用年限为50年,建筑总高度为22.200m,共六层,属多层建筑。底层4.2m,其余各层3.6m。室内外高差为500mm,底层室内设计标高±0.000,女儿墙高1.5m,室内外高差为0.50m。建筑安全等级为二级,防火等级为二级。填充墙用加气混凝土砌块。装修要求一般标准。
依据《建筑结构荷载规范》(GB50009-2012)和《建筑抗震设计规范》(GB50011-2010),查得云南省地区基本雪压不考虑,基本风压ω_0=0.40kN/m2,本建筑按7度第三组抗震设防,设计基本地震加速度值为0.15g,建筑场地土类别为二类,地面粗糙度为B类。场地地势平坦,自然地表0.5m内为杂填土,填土以下为黏土,地基承载力特征值f_a=250kN/m。





[来源:http://www.think58.com]

目录
摘要 I
Abstract II
第一章设计资料 1
1.1 工程名称 1
1.2 建设地点 1
1.3 设计原则 1
1.4 工程概况 2
1.5 设计主要依据和资料 2
1.6 结构方案设计及结构选型和布置 3
1.7 楼、屋面使用荷载 3
第二章梁、柱截面尺寸及计算简图 4
2.1 结构平面布置图 4
2.2 梁、柱截面尺寸的估算 5
2.3 基础选型与埋置深度 6
2.4 框架计算简图 6
2.5 梁、柱相对线刚度计算 7
第三章荷载计算及其内力分析 10
[来源:http://www.think58.com]
3.1 恒载标准值计算 10
3.2 活荷载标准值计算 11
3.3 框架梁线荷载计算 12
3.4 框架柱集中荷载计算 15
3.5 荷载作用下框架的固端弯矩 20
3.6 节点分配系数计算 22
3.7 力矩分配法计算荷载作用下框架内力 22
第四章用结构力学求解器计算荷载作用下框架内力 31
第五章风荷载作用 41
5.1 风荷载标准值 41
5.2 侧移刚度D及剪力分配系数计算 42
5.3 风荷载作用下框架侧移计算 43
5.4 风荷载作用下框架内力计算(D值法) 44
第六章水平地震荷载作用 52
6.1 重力荷载代表值的计算 52
6.2 水平地震作用力的计算 53
6.3 水平地震作用下框架的侧移验算 56
6.4 水平地震荷载作用下框架内力计算(D值法) 57
第七章荷载和内力组合 60
[来源:http://think58.com]
7.1 荷载组合类型 60
7.2 梁的内力组合 61
7.3 柱的内力组合 71
第八章框架梁、柱配筋 82
8.1 框架梁配筋 82
8.2 框架柱配筋 93
第九章板钢筋计算 112
9.1 板的类型 112
9.2 荷载设计值计算 113
9.3 截面设计 113
第十章楼梯设计 117
10.1 设计参数 117
10.2 楼梯板计算 117
10.3 平台板计算 118
10.4 平台梁计算 120
第十一章基础设计 122
11.1 地质资料 122
11.2 独立基础设计 122
11.3 联合基础设计 128
第十二章PKPM电算结果分析 132
12.1 电算过程 132
12.2 结果分析 133
结论 135 [来源:http://www.think58.com]
参考文献 136
致谢 138 [来源:http://think58.com]
下一篇:六层6000平米甘肃省庆阳中学综合楼设计(建筑图结构图)
