地上28层地下3层66027平米双塔单连廊高层钢结构设计(含建筑图结构图)

1.无需注册登录,支付后按照提示操作即可获取该资料.
2.资料以网页介绍的为准,下载后不会有水印.资料仅供学习参考之用.
密 惠 保
地上28层地下3层66027平米双塔单连廊高层钢结构设计(含建筑图结构图)(开题报告,设计计算书25000字,CAD建筑图10张,CAD结构图9张)
摘要
高层钢结构建筑是一个国家经济实力和科技水平的反映,又往往被当作一个城市的标志性建筑。高层建筑是指20层以上的住宅以及总高度超过24米的公共建筑和综合性建筑。
随着我国经济突飞猛进的快速发展,我国的钢产量和钢材产量都突高层钢结构建筑的发展已有一个世纪的历史。目前,我国已有大批高层、超高层建筑在建设中,还有一些更高、更先进的高层建筑正计划兴建,可以预期,我国高层建筑将以更快的速度向前发展。
近年来, 随着工程技术的发展,高层建筑连体结构发展成为一种新型结构形式。通过在不同建筑塔楼间设置连接体使其成为共同的使用空间;同时,由于连体建筑的独特外形能够带来强烈的视觉效果,使建筑型体更具特色。
此外,BIM是一种新型创新的建筑设计、施工和管理方法,它以三维数字技术为基础,集成了建筑工程项目等各种相关信息的工程数据模型,是数字技术在建筑工程中的直接应用。作为协同工作的基础,建筑信息模型(BIM)可以帮助工程建筑项目提高效率、降低风险,并且可以减少工程对环境的影响。
关键词:高层钢结构 连体结构 建筑信息模型 连廊刚度 框架偏心支撑结构 [资料来源:www.THINK58.com]
Abstract
Tall steel structure building is a reflection of national economic strength and technology level,and is often considered as a city landmark building.High rise building is 20 storeys of residential and total height more than 24 meters of public buildings and comprehensive building.
With China's rapid economic development make a spurt of progress of development,the existing steel production and steel production in China are progress of high-rise steel structures for a century.At present,our country has a large number of high-rise,super high-rise buildings under construction,some of the more high,more advanced high-rise building plans,can be expected,high-rise buildings in China will develop faster.
In recent years,with the development of engineering technology,high-rise building development has become a new type of structure.By connecting thebody to make it become the common use of space is arranged in differentbuildings;at the same time, because of the unique shape of the connected buildings can bring strong visual effect,make the form more features. [资料来源:http://www.THINK58.com]
In addition,BIM is an ewinnovative architectural design,construction an dmanagement method,which is based on the 3D digital technology, integrated construction project engineering data related information model,is a direct application of digital technology in engineering.As the basis for collaborative work,building information model(BIM) can help building projects to improve efficiency,reduce risk,and can reduce the influence of the project on the environment.
【Keyword】: Tall steel structure; Connecting structure ;BIM; Skybridge rigidity; Frame with eccentric brace
本毕业设计的工程背景是南京某双塔连体高层钢结构。该工程位于南京市建邺区,设计基本条件:总建筑面积66027m2,其中地上建筑面积43509m2,地下建筑面积22518m2,总用地面积8519m2;建筑平面采用完全对称形式,包括两栋塔楼:建筑高度99.550m,地上28层,地下3层,塔身分别在第10层、16层和21层进行等差退收。结构形式:地面以上采用钢框架-偏心支撑体系,地下室采用钢筋混凝土框架结构。在方案三中塔楼的第16层有一道单连廊。
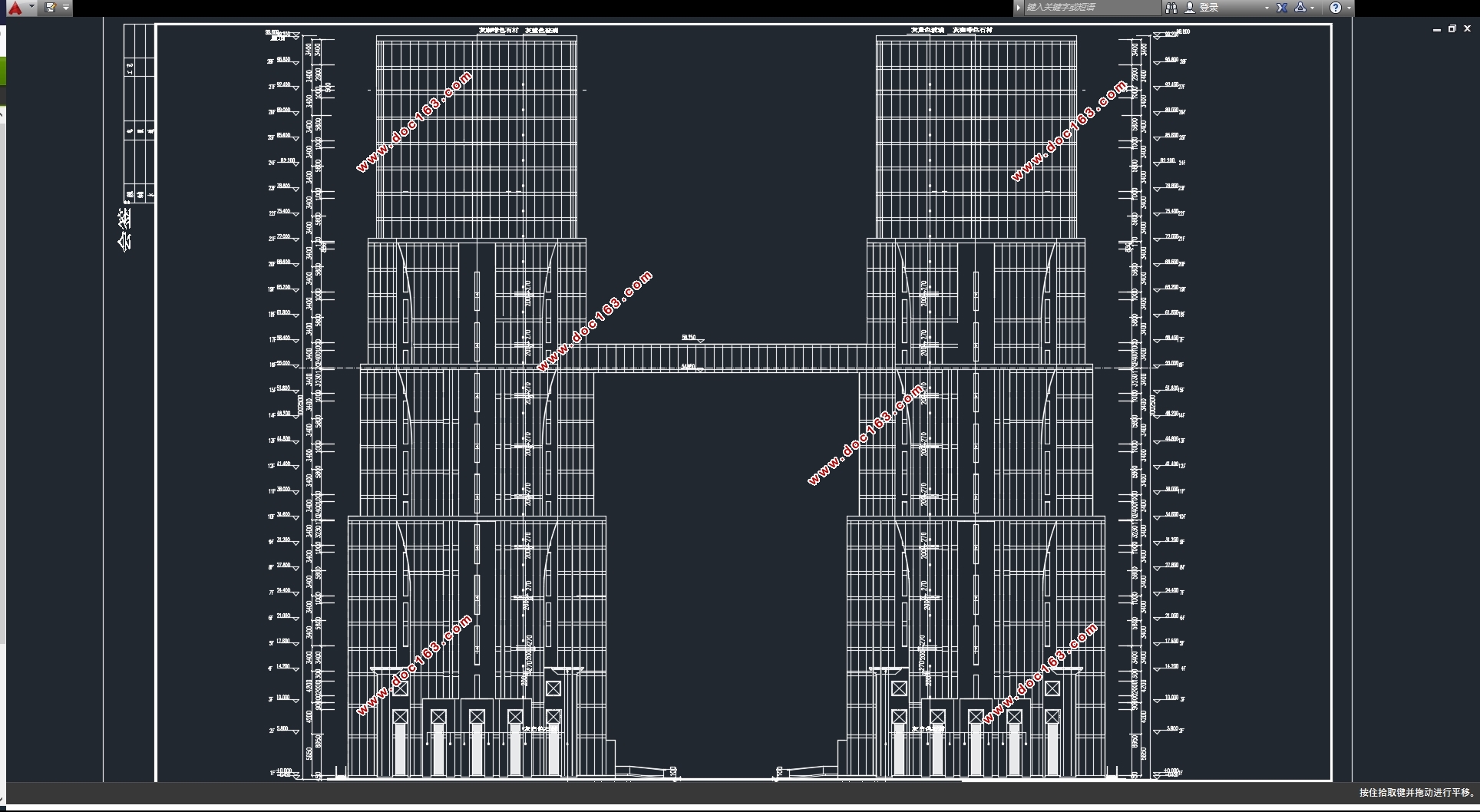
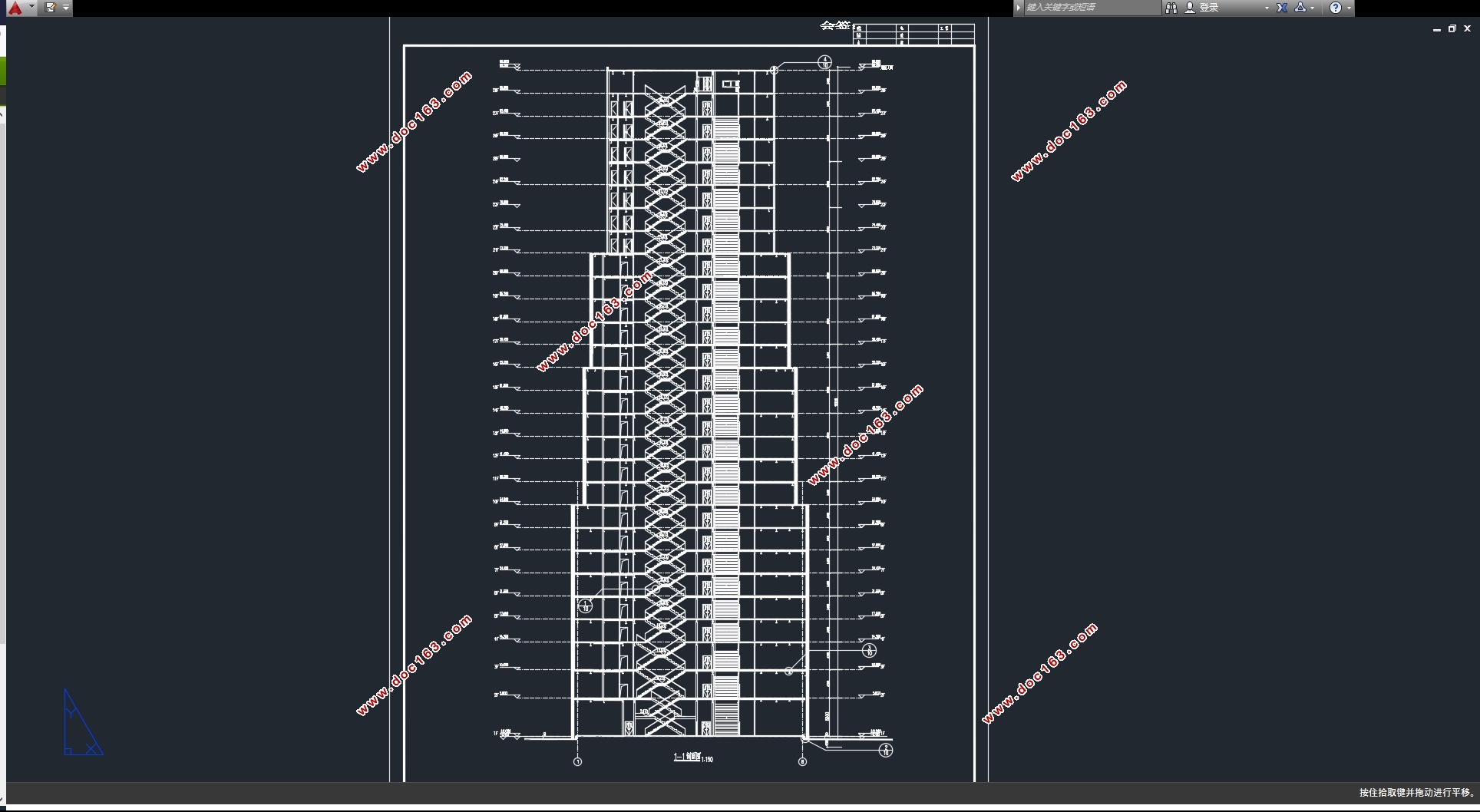
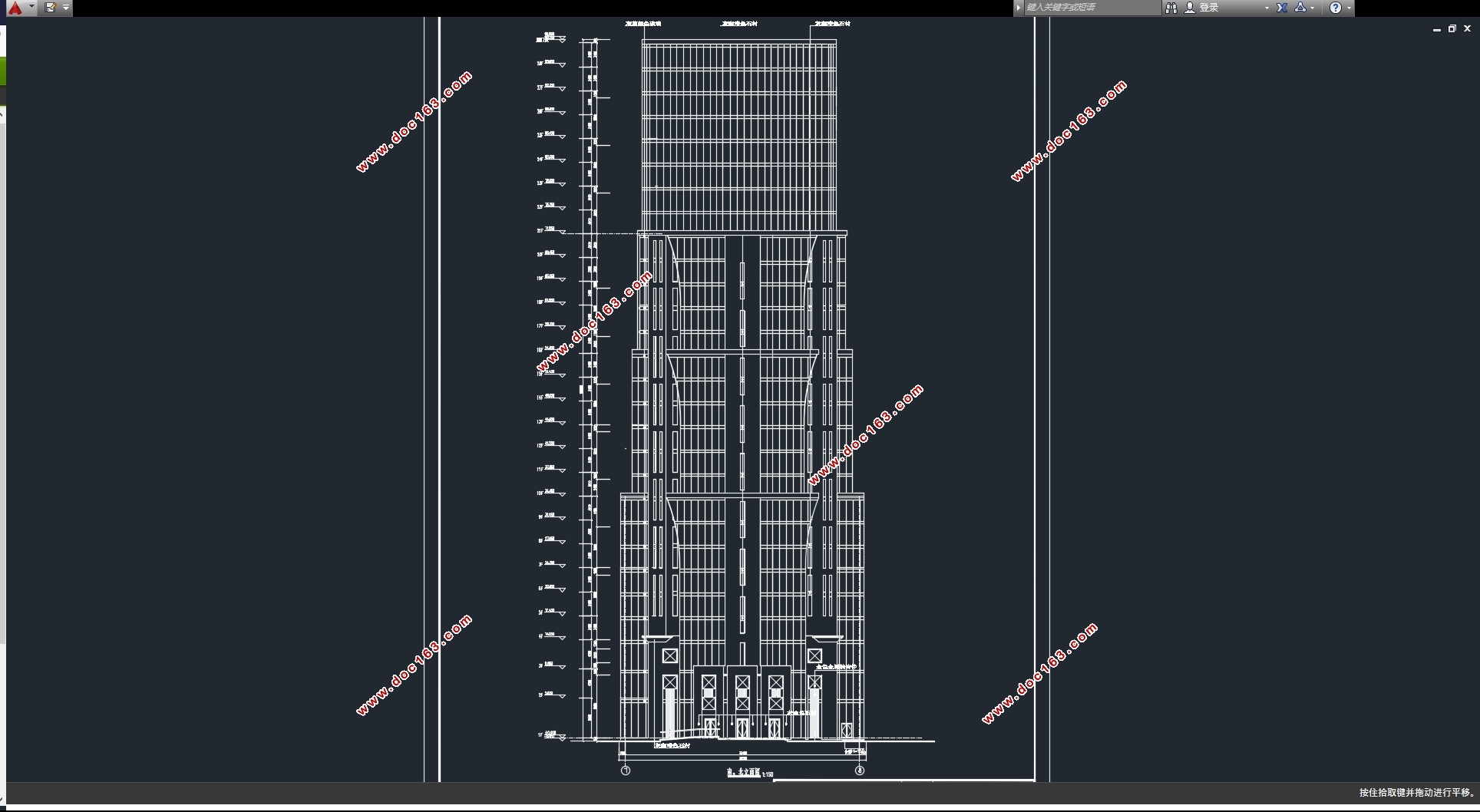
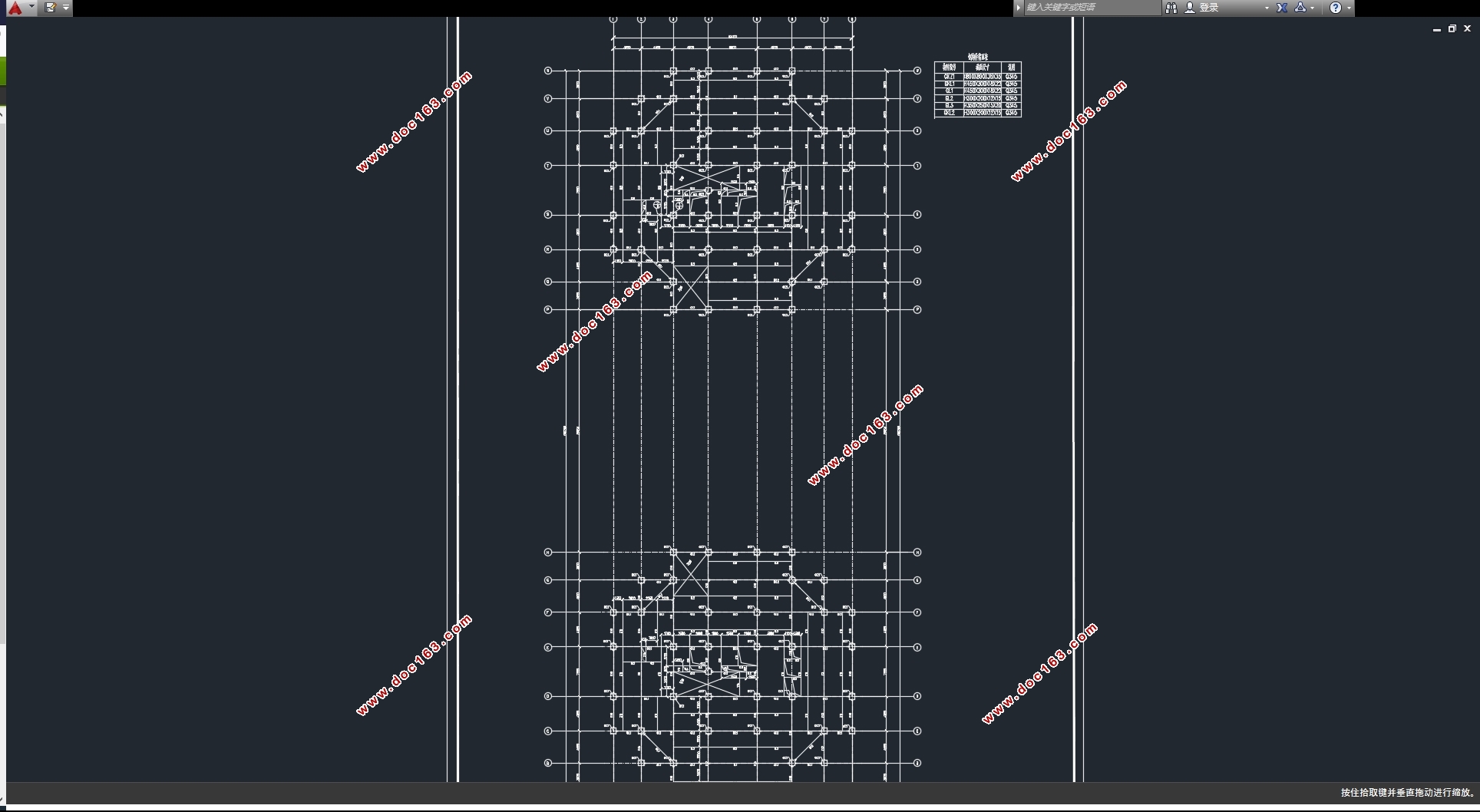 [资料来源:http://think58.com]
[资料来源:http://think58.com] 
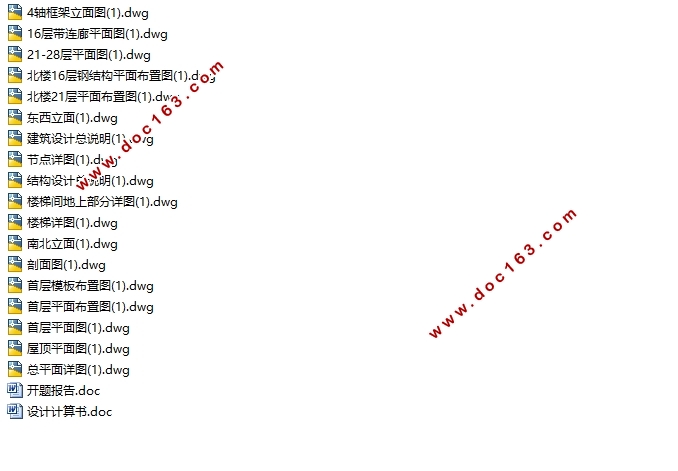
目 录
引 言 7
第一章 设计概况 9
1.1 工程概况 9
1.2 建筑结构等级指标及相关参数 9
1.3 本课程设计过程中所遵循的标准规范 10
1.4 施工技术条件与材料供应 11
1.5 设计步骤及内容 11
第二章 建筑设计 12
2.1 平立面布置 12
2.2 剖面布置 12
2.3 次梁布置 13 [资料来源:http://think58.com]
第三章 结构选型与结构布置 14
3.1 结构选型 14
3.2 结构布置 14
3.3 材料的选用 15
3.4 构建截面尺寸确定 16
第四章 荷载值计算 18
4.1 竖向荷载计算 18
4.2 风荷载计算 20
4.3 地震荷载的计算 23
第五章 稳定性、刚度和舒适度计算 27
5.1 结构整体稳定验算 27
5.2 结构整体倾覆验算 28
5.3 水平位移控制 30
5.4 舒适度验算 32
第六章 内力计算 39
6.1 计算简图 39
6.2 恒荷载作用下的内力计算 39
6.3 活荷载作用下的内力计算 39
6.4 风荷载作用下的内力计算 53
6.5 地震力作用下的内力计算 53
第七章 内力组合 56
7.1 荷载组合 56 [资料来源:www.THINK58.com]
7.2 杆端弯矩、剪力、轴力 58
7.3 内力组合 60
7.4 内力包络图 73
第八章 结构构件设计 76
8.1 连廊框架梁截面验算 76
8.2 连廊次梁截面验算 84
8.3 连廊斜撑截面验算 84
8.4 整体框架梁截面验算 83
8.5 整体框架柱验算 84
8.6 整体框架斜柱验算 88
第九章 节点设计 90
9.1 梁柱节点域验算 90
9.2 框架梁柱节点设计 91
9.3 框架主次梁节点设计 98
9.4 框架柱柱节点设计 102
9.5 钢柱柱脚设计 104
第十章 压型钢板验算 106
10.1 组合版设计 106
10.2 荷载及内力计算 107
10.3 压型钢板验算(施工阶段) 108
10.4 组合板验算(使用阶段) 109
第十一章 楼梯设计 111
11.1 荷载计算 111
11.2 平台梁设计与验算 112
11.3 梯段梁设计与验算 113
结束语 114
参考文献 115
致谢 115
[资料来源:THINK58.com]
上一篇:五层4590平米江苏昆山某大学办公楼设计(含建筑图结构图)
下一篇:三层3120平米淮安某公司办公楼设计(含建筑图结构图)
