三层3120平米淮安某公司办公楼设计(含建筑图结构图)

1.无需注册登录,支付后按照提示操作即可获取该资料.
2.资料以网页介绍的为准,下载后不会有水印.资料仅供学习参考之用.
密 惠 保
三层3120平米淮安某公司办公楼设计(含建筑图结构图)(任务书,开题报告,设计计算书15000字,CAD建筑图7张,CAD结构图7张)
摘要:本次毕业设计题目为绵阳市华阳集团办公综合楼设计。设计内容包括建筑设计、结构设计。本设计主体为三层;底层3.3米,总建筑面积近为3120平方米,室内外高差为0.50米,本工程设定相对标高±0.000,功能上满足人们智能办公的使用要求,能够充分的利用有限的空间使布局更加合理。
本工程采用钢筋混凝土框架结构,建筑抗震设防烈度为7度,基础采用柱下独立基础,楼梯采用板式楼梯。结构计算包括手算和电算两部分,其中手算部分包括:一榀框架的结构计算,该框架相邻的楼板计算,框架柱下基础的计算,楼板计算。电算部分采用PKPM结构设计软件进行分析计算。
通过毕业设计,综合应用四年的所学的专业知识,使我的专业水平得到很大提高,为将来的工作打下了坚实的基础。
关键词:建筑设计 荷载统计 内力组合 构件设计
The Second Design Of Fu An Multy Office Building In Huai An(English Abstract)
Abstract:The graduation design topic for the design of the office building of MianyangHuayang group.The design includes architectural design, structural design.This design main body into three layers; the bottom 3.3 meters, a total construction area of nearly 2500 square meters, inside and outside elevation 0.50 meters,The project set the relative elevation ± 0, function to meet the requirements of intelligent office of people, can make full use of the limited space layout more reasonable. [资料来源:http://THINK58.com]
Reinforced concrete frame structure is applied in this project, the construction of 7 degree fortification intensity, based on an independent foundation under column, stairs stairs with plate.
Structure calculation including the hand and computer calculation of two parts,
The hand part includes: computational structure of a frame, the frame flooradjacent calculation, calculation of frame column foundation, floor.Electrical part adopts PKPM structure design software to analyze.
Through the graduation design, comprehensive application of four years ofprofessional knowledge, make my professional level has been greatly improved,and lay a solid foundation for future work.
Key words:Architectural design;Load statistics;The combination of internal forces;Component design
根据建筑方案图,本工程结构为三层钢筋混凝土框架,建筑面积约2800m2,建筑一层平面图、南立面图、东立面图及剖面图分别见图1-4~图1-7,结构标准层平面及剖面简图如图1-8、1-9所示,其它条件如下:
1. 气象资料
(1)基本风压值: W0 = 0.40 kN/m2
(2)基本雪压值: S0 = 0.40 kN/m2
2. 水文地质资料
场地条件:
本工程抗震设防烈度为7度,设计基本地震加速度值为0.10g,设计地震分组为第一组。本工程场地较平坦,室内相对标高0.00相当于绝对标高12.00m。根据地质钻探,该场地土质较均匀,场地上部为新生代沉积成因的粉土,土层分布情况见附表。地下水位较高,在天然地面以下1.2~1.0米处,无侵蚀性。工程场地地质情况较好,无液化土层,属于Ⅱ类场地土。
[资料来源:http://www.THINK58.com]
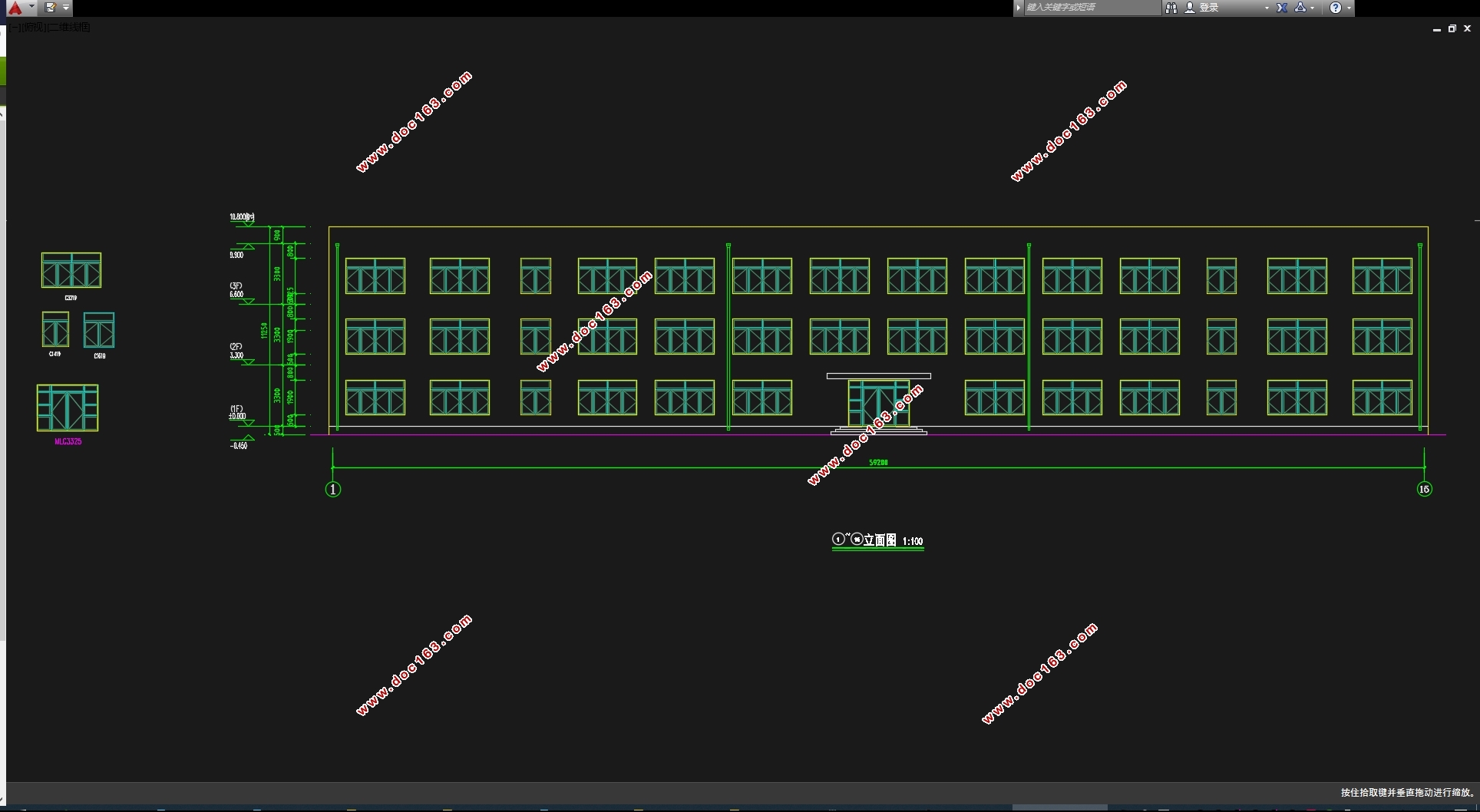
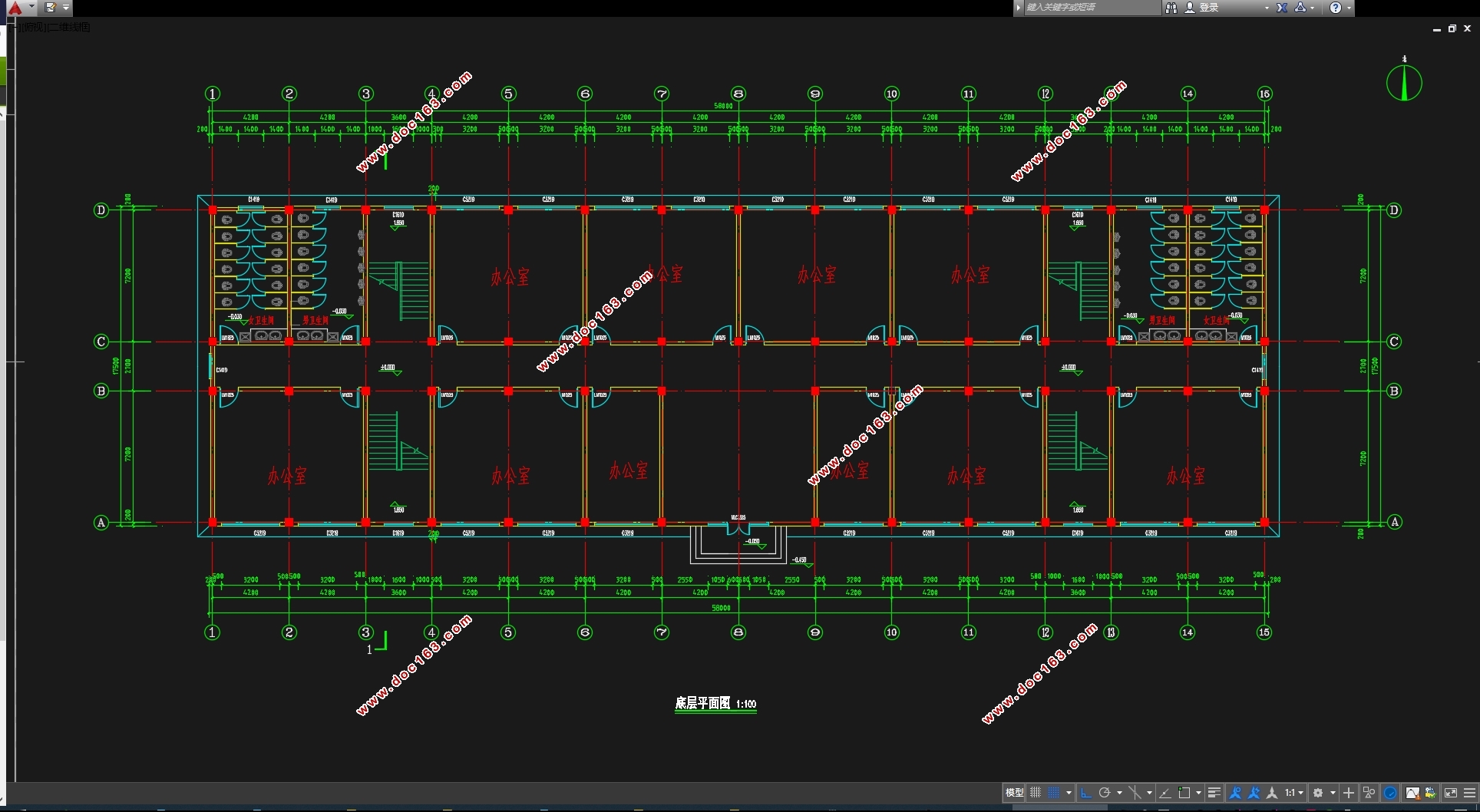
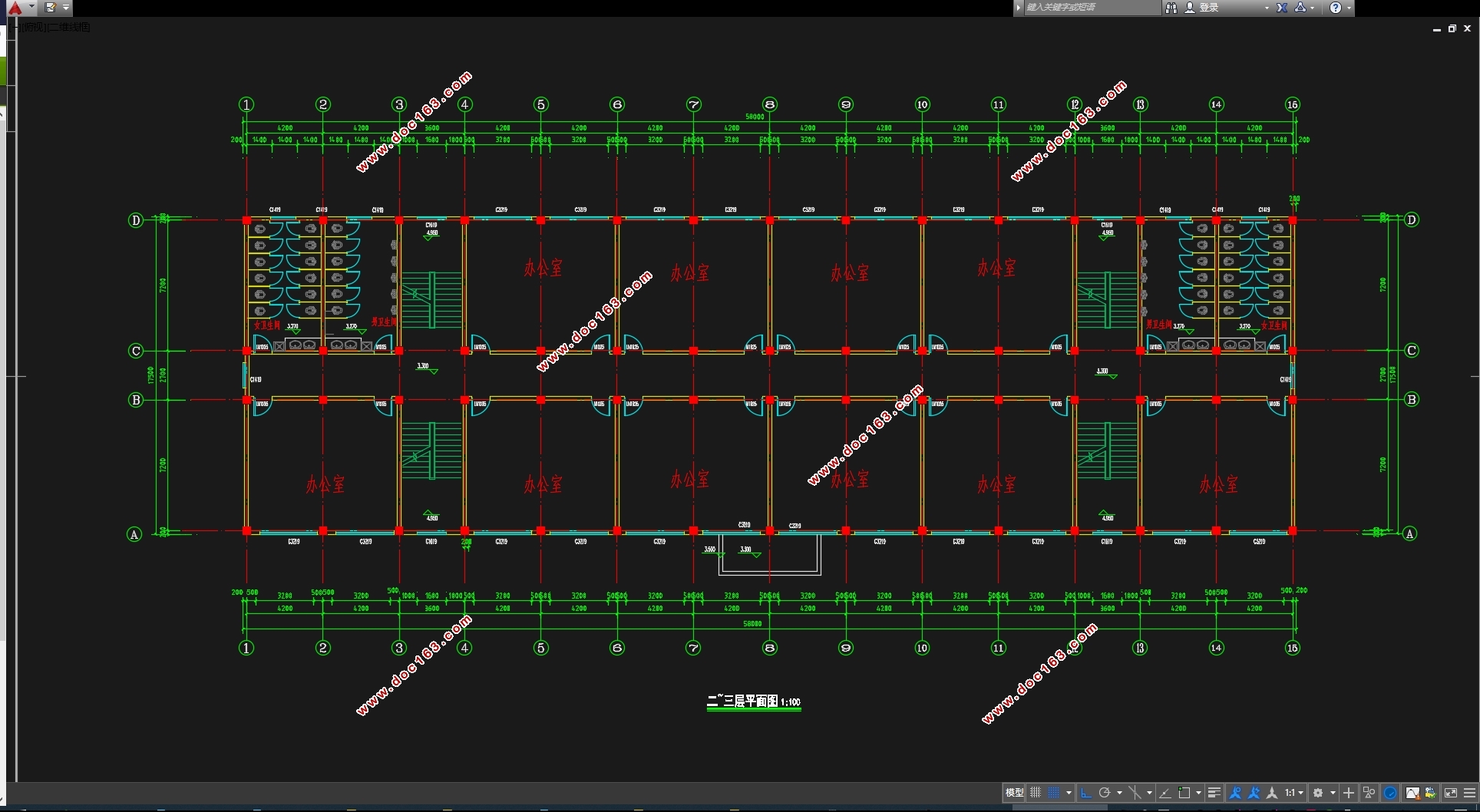
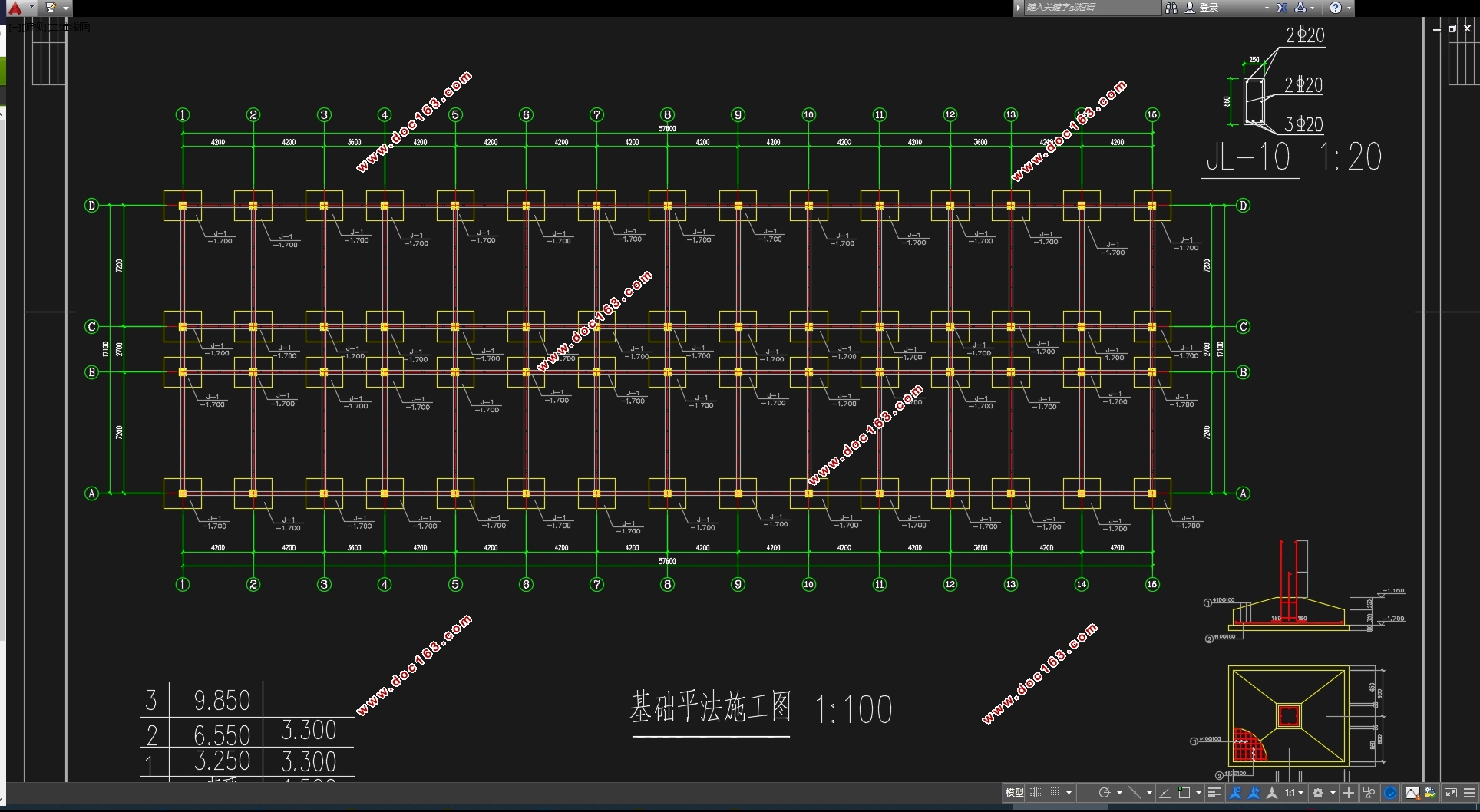

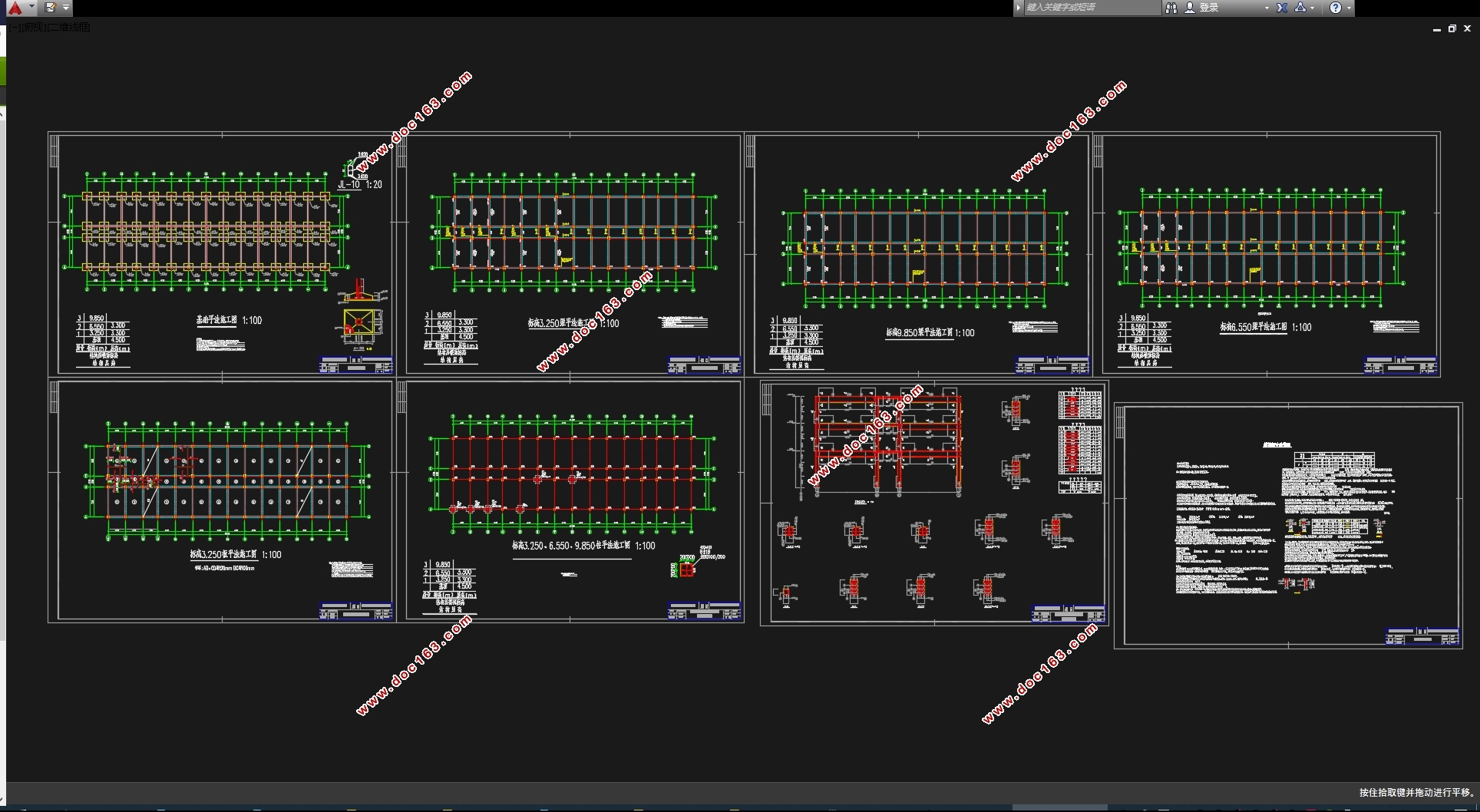
目 录
第1章 结构选型与布置 2
第2章 确定计算简图 5
1确定计算简图 5
2梁、柱截面尺寸 5
3材料强度等级 5
4荷载计算 5
第3章 框架内力计算 13
1恒载作用下的框架内力 13
2活载作用下的框架内力 18
3地震作用下横向框架的内力计算 22
第4章 框架内力组合 31
第5章 框架梁柱截面设计 36
第6章 楼梯结构计算设计 47
1梯段板计算 47
2休息平台板计算 49
[资料来源:http://www.THINK58.com]
3梯段梁计算 50
第7章 现浇楼面板设计 52
1跨中最大弯矩 52
2求支座中点最大弯矩 53
3 A区格 53
4 E区格 54
第8章 基础设计 56
1荷载计算 56
2确定基础底面积 58
4基础结构设计 59
第9章 PKPM软件分析结果 63
总结 68
参考文献 69
上一篇:地上28层地下3层66027平米双塔单连廊高层钢结构设计(含建筑图结构图)
