六层6000平米西安某高校男生公寓设计(含建筑图结构图)

1.无需注册登录,支付后按照提示操作即可获取该资料.
2.资料以网页介绍的为准,下载后不会有水印.资料仅供学习参考之用.
密 惠 保
六层6000平米西安某高校男生公寓设计(含建筑图结构图)(任务书,开题报告,论文计算书16000字,建筑图9张,结构图8张)
摘要
本设计方案是对西安某高校男生公寓的设计,主要包括建筑设计和结构设计。
该公寓楼高22.50m,总建筑面积约为6000m2,耐火等级为二级,抗震设防烈度为8度。
采用框架结构体系。设计遵循“先建筑、后结构、再基础”的顺序完成结构设计。建筑设计参照任务书进行设计,先平面,后立面,再进行剖面,最后完成详图设计。在进行计算后再对建筑设计进行修改,完善。结构设计选择现浇框架结构,材料选择现浇钢筋混凝土。以建筑规范为依据,选择一榀框架进行结构设计,设计中有水平荷载与竖向荷载计算,风荷载雪荷载计算,构件内力计算,以不浪费的原则选择构架截面尺寸,完成设计计算。土木毕业设计包括建筑设计和结构设计,毕设是学生在毕业前,对在学校学习知识,技能,理解与深化的全面总结。
关键词:框架结构、建筑设计、结构设计
Abstract
This design is designed for male dormitory in a university in Xi'an, including architectural design and structural design.
The apartment building is 22.50m high, with a total construction area of 6000m2, fire resistance rating of two, and seismic fortification intensity of 8 degrees. [资料来源:THINK58.com]
The frame structure system is adopted. The design follows the sequence of "first building, post structure and foundation" to complete the structural design. The architectural design is designed according to the task book, the first plane, the rear elevation and the profile, and finally the detailed design is completed. After the calculation, the architectural design is modified and perfected. Structural design selects cast-in-place frame structure, and material selects cast-in-place reinforced concrete. On the basis of the building code, a frame is selected for structural design. In the design, the calculation of horizontal and vertical loads, the calculation of wind load snow load, the internal force calculation of components are calculated, and the design calculation is completed by the principle of choosing the section size of the frame with the principle of not wasting. Civil engineering design includes architectural design and structural design, which is a comprehensive summary of students' learning knowledge, skills, understanding and deepening in school before graduation. [资料来源:THINK58.com]
Key words:Portal frame construction,architectural design,structural design
.1.工程概况
(1)工程名称:西安某高校男生公寓设计
(2)面积与层数:总建筑面积约6000 m2,层数6层,底层1000㎡,层高3.6m,首层高3.6m。
地质资料:拟建地区地形平坦,场地土。根据勘察单位的勘察报告,场地范围内地质构成,自地表向下依次为:杂填土:厚度0.3-0.5米;粘土:厚度5.5-8米,褐色,fk=180kpa;强风化至中风化砂岩,未揭穿,暗红色,fk>320kpa。实测最高地下水位标高15米,水质无侵蚀性。
(3)结构形式:框架结构。
(4)建筑标准
①建筑等级Ⅱ级;
②耐火等级Ⅱ级;
③防水等级Ⅱ级;
[来源:http://think58.com]
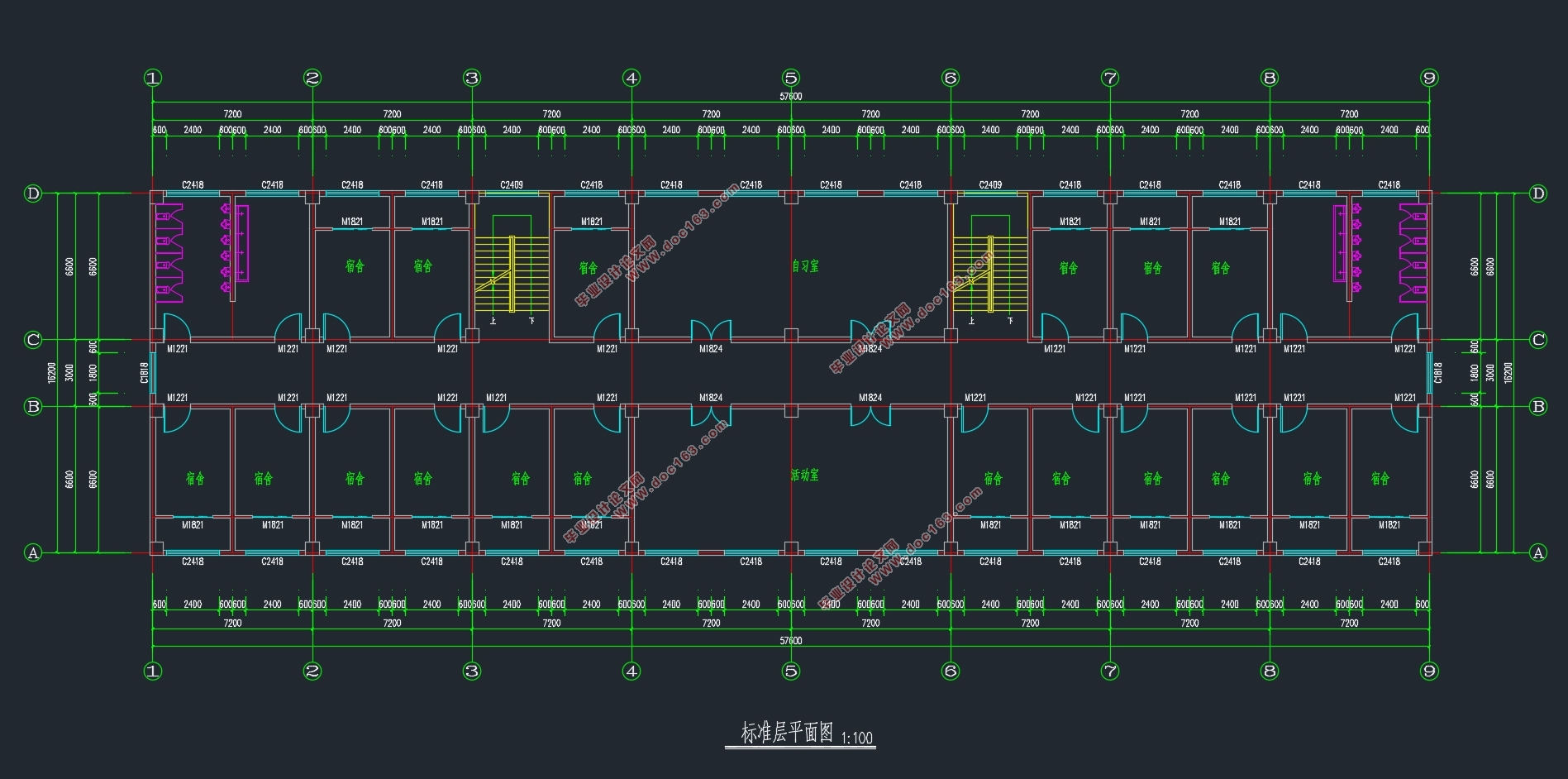

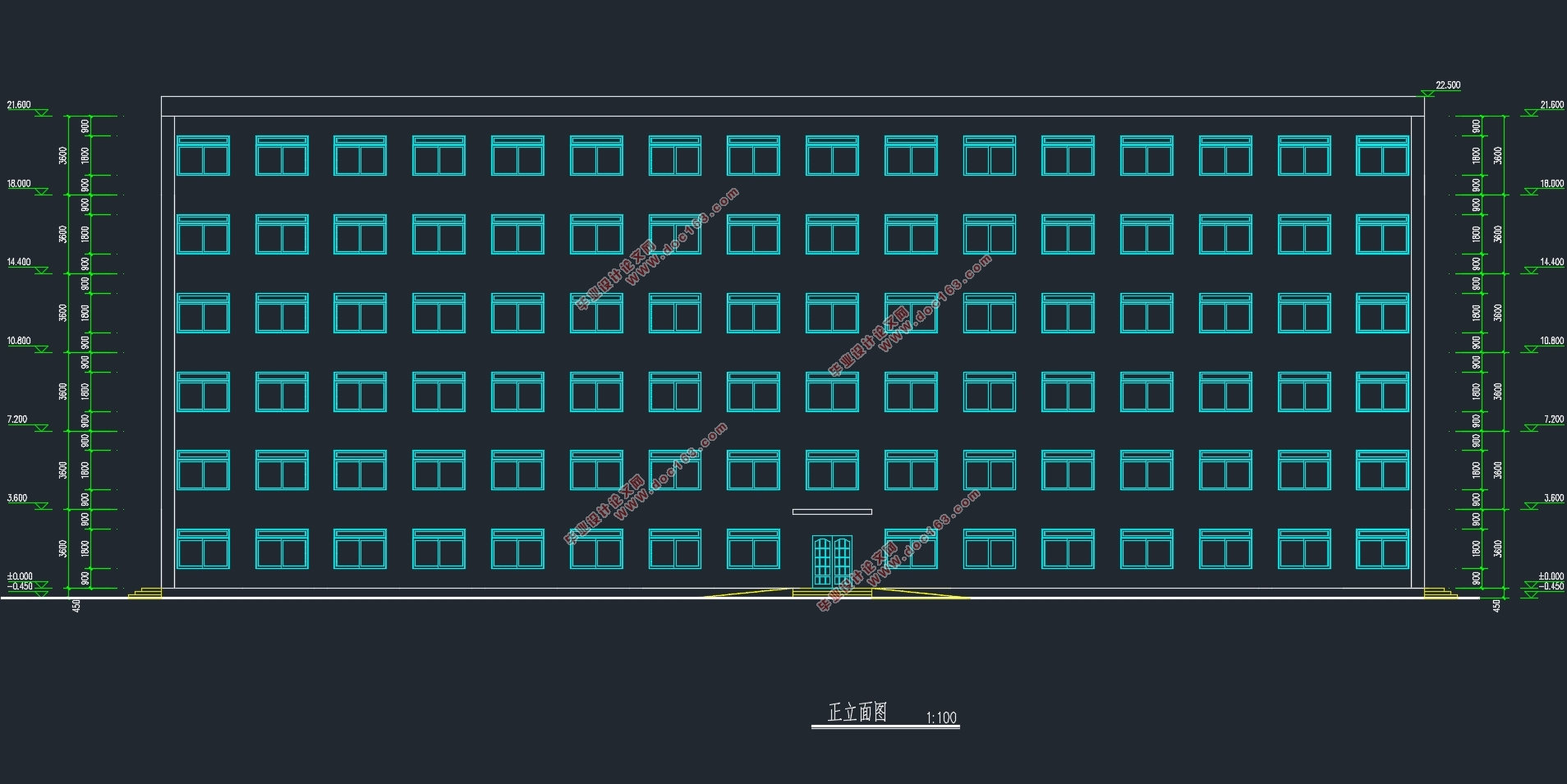
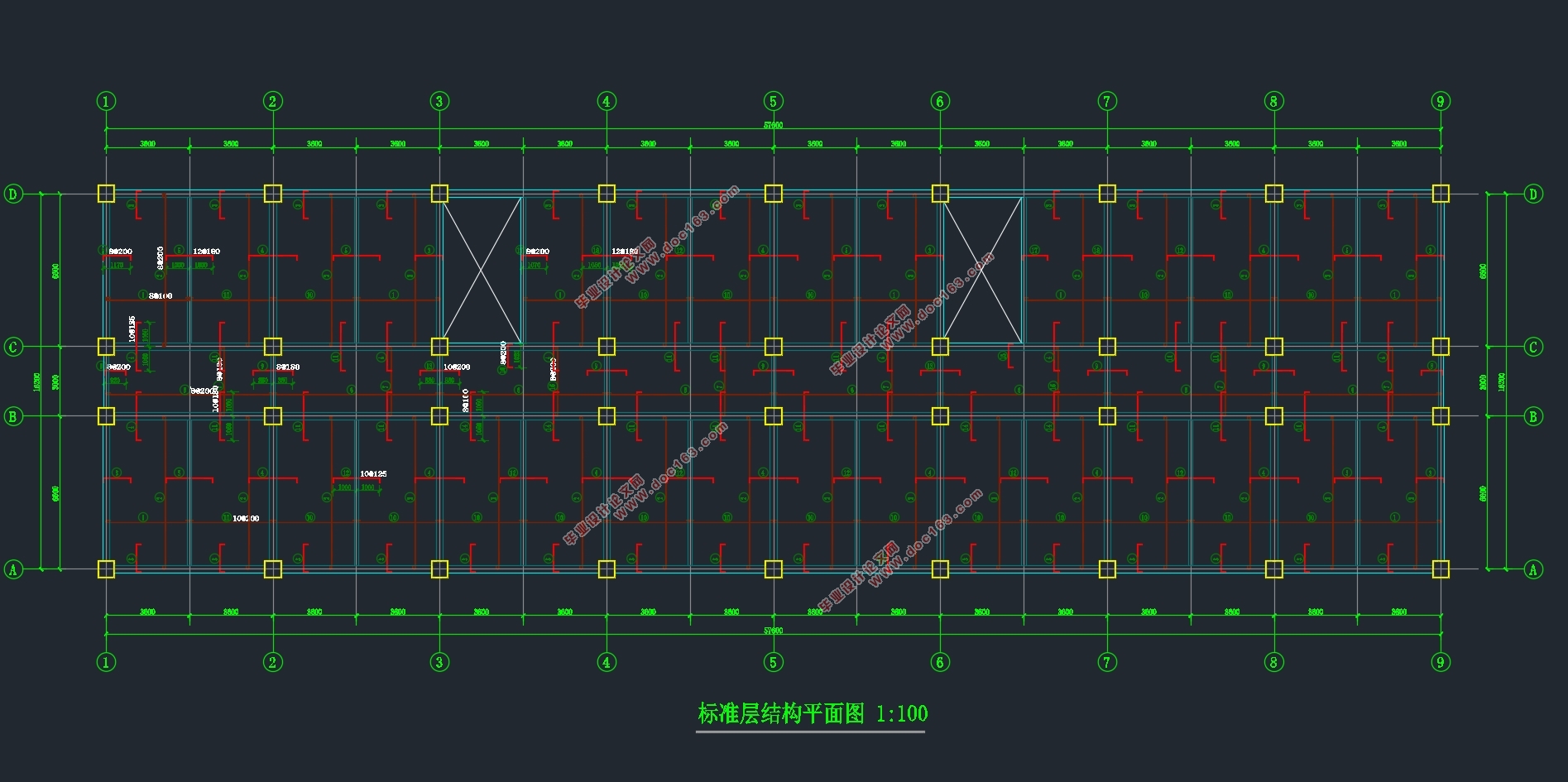
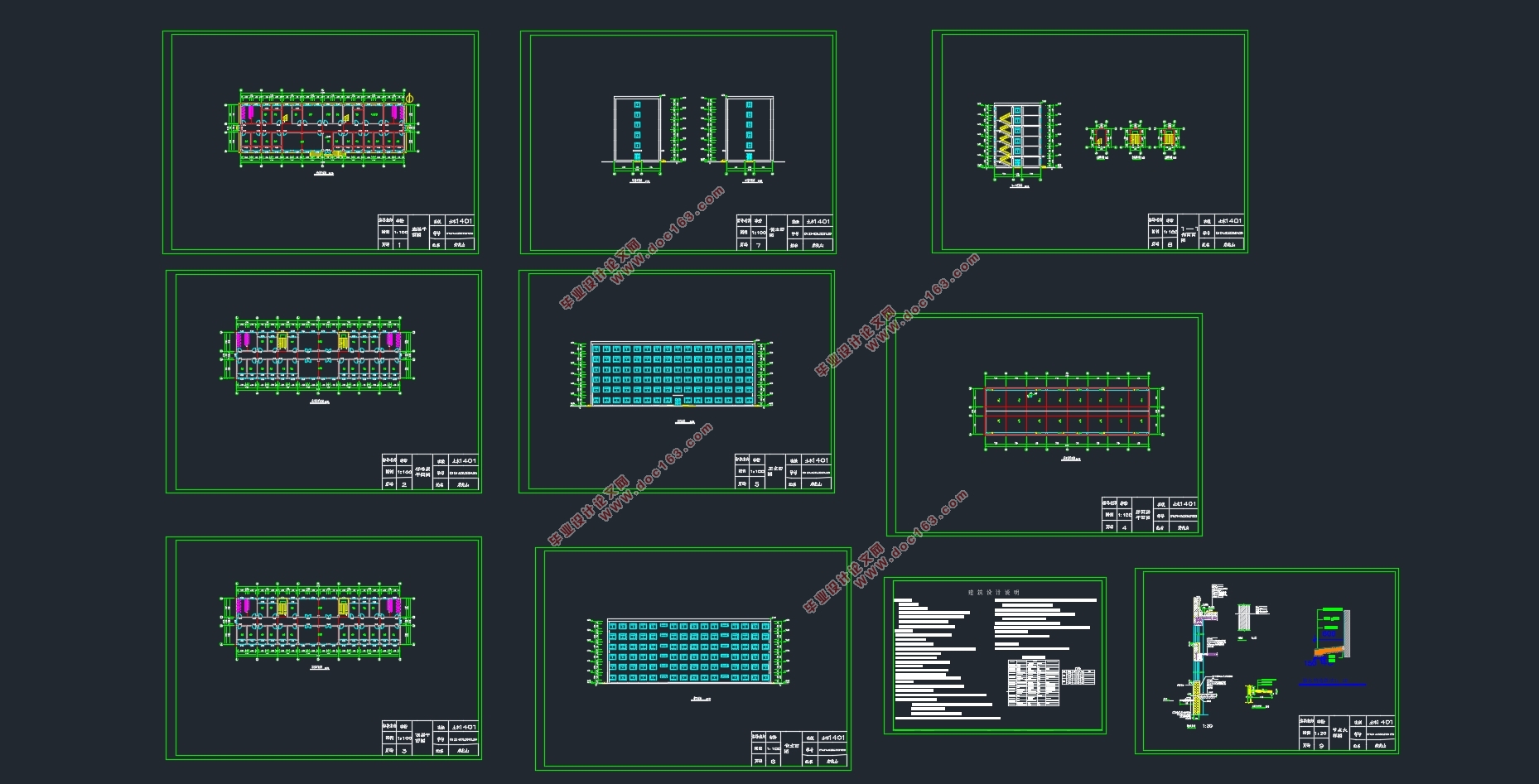
[来源:http://www.think58.com]
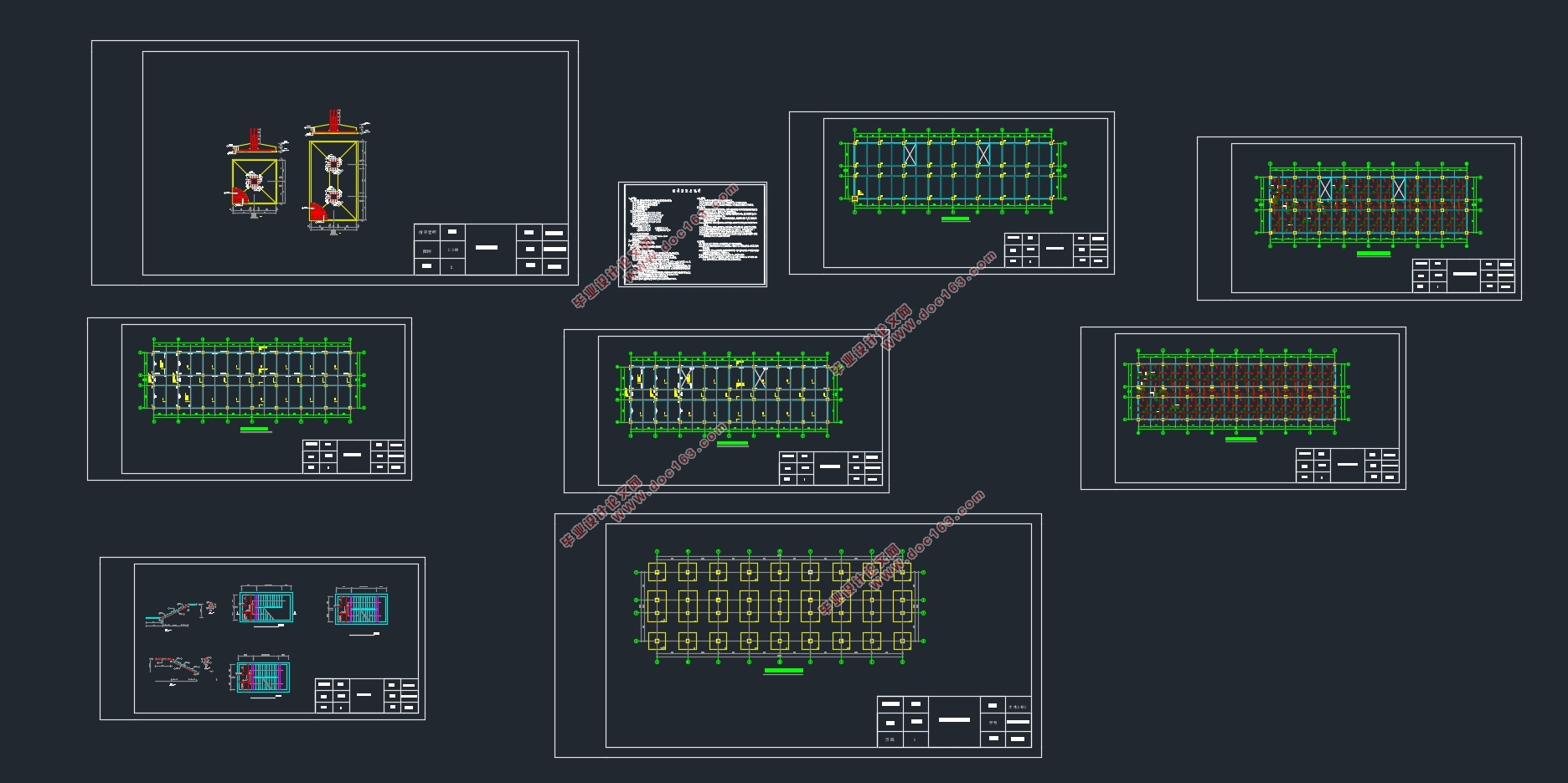
目录
第一章 绪论 1
1.1. 工程概况 1
1.2. 建筑设计理念 1
1.3. 结构方案设计及结构布置 2
1.4. 荷载种类 2
1.5. 内力计算步骤及组合 2
1.5.1. 竖向荷载下的内力计算步骤 2
1.5.2. 水平荷载下的内力计算步骤 3
1.5.3. 内力组合方法 3
1.6. 基础选型 3
第二章 截面选型及计算简图 4
2.1. 结构平面布置图 4
2.2. 结构设计 4
2.3. 截面尺寸估算 5
2.3.1. 梁尺寸设计 5
2.3.2. 柱尺寸设计 5
2.3.3. 板尺寸设计 6 [资料来源:www.THINK58.com]
2.4. 基础选型与埋置深度 6
2.5. 计算简图 6
第三章 框架重力荷载及水平荷载计算 8
3.1. 重力荷载计算 8
3.1.1. 楼面及屋面永久荷载标准值 8
3.1.2. 屋面及楼面可变荷载标准值 8
3.1.3. 门窗荷载标准值: 8
3.1.4. 梁、柱、墙等重力荷载计算 9
3.2. 重力荷载代表值计算: 11
3.2.1. 顶层: 11
3.2.2. 标准层: 11
3.2.3. 底层 12
3.3. 风荷载计算 13
第四章 架侧移刚度计算 15
4.1. 梁柱线刚度计算 15
4.2. 柱的侧移刚度计算 16
第五章 水平荷载下框架内力计算 17
5.1. 地震作用下内力和侧移计算 17
5.1.1. 横向自振周期计算见式(8.1)、式(8.2)、式(8.3) 17
5.1.2. 楼层地震剪力计算 18
5.1.3. 横向框架弹性变形验算 19
5.1.4. 横向地震荷载框架内力计算 20
5.2. 风荷载及内力计算 25
第六章 竖向荷载作用下框架结构内力计算 29
6.1. 恒荷载作用下框架弯矩的计算 29
6.2. 活荷载作用下框架弯矩计算 33
6.3. 恒载、活载分别作用下剪力及轴力的计算 36
第七章 内力组合 40
第八章 梁、柱配筋计算 65
8.1. 框架梁正截面受弯承载力计算 65
8.2. 框架梁斜截面受剪承载力计算 70
8.3. 框架柱轴压比和剪跨比验算 70
8.4. 框架柱斜截面承载力计算 71
第九章 楼板配筋计算 72
9.1. 板计算与设计 72
9.1.1. 板荷载设计值计算 72
9.1.2. 弯矩计算 72
9.1.3. 板的配筋计算 74
第十章 楼梯配筋计算 75
[资料来源:http://think58.com]
10.1. 梯段板计算 75
10.1.1. 梯段板数据 75
10.1.2. 荷载计算 75
10.1.3. 内力计算 76
10.1.4. 配筋计算 76
10.2. 平台板计算 76
10.2.1. 荷载计算 76
10.2.2. 内力计算 77
10.2.3. 配筋计算 77
10.3. 平台梁计算 77
10.3.1. 荷载计算 77
10.3.2. 内力计算 77
10.3.3. 配筋计算 78
第十一章 基础配筋计算 79
11.1. 基本资料 79
11.2. 独立基础设计 79
11.2.1. 荷载计算及尺寸确定 79
11.2.2. 独立基础内力计算 80
11.2.3. 独立基础配筋 81
11.3. 联合基础设计 81
11.3.1. 荷载及尺寸确定 81
11.3.2. 独立基础内力计算 82
11.3.3. 联合基础配筋 85
第十二章 结论 86
参考文献 87
致谢 88 [资料来源:http://www.THINK58.com]
上一篇:六层6000平米某矿业有限责任公司办公楼设计(含建筑图结构图)
下一篇:六层4477平米合肥市某教育咨询有限公司办公楼设计(含建筑图)
