六层6000平米某矿业有限责任公司办公楼设计(含建筑图结构图)

1.无需注册登录,支付后按照提示操作即可获取该资料.
2.资料以网页介绍的为准,下载后不会有水印.资料仅供学习参考之用.
密 惠 保
六层6000平米某矿业有限责任公司办公楼设计(含建筑图结构图)(任务书,开题报告,论文计算书26000字,建筑图9张,结构图12张)
摘要
本课题为恒丰矿业有限公司办公楼的设计,总建筑面积6000㎡左右,建筑层数六层,一至六层层高均为3.6m,长65.70m,宽15.2m,高22.8m。该楼由三大功能区组成:会议室、市级领导办公室及其他配套设施,建筑设计交通流畅,各类房间满足使用要求,体形、立面美观。采用钢筋混凝土框架结构体系,基础为柱下独立基础。该办公楼建筑耐久等级为Ⅱ级,防火等级为Ⅰ级,抗震设防烈度八度(设计基本地震加速度为0.20g),设计地震分组为第二组,建筑场地类别为I1类场地土,地基持力层为粉质粘土土层,持力层地基承载力特征值为 ,基础埋深定为1.50m,无软弱下卧层,不考虑地下水影响。基本风压:0.50kN/㎡,基本雪压:0.45kN/㎡。在认真贯彻“适用、安全、经济、美观”的原则下,研究收集各种办公楼设计方案。设计时根据办公楼设计规范和其它相关标准,以及设计要求和提供的地质资料,按照先建筑后结构,先整体布局后局部结点设计步骤设计。首先,根据设计出的建筑方案及所选用的建筑材料及做法,确定结构计算简图,进行荷载和内力计算,绘制了相应的内力图;其次,进行结构内力组合,确定结构控制截面的弯矩、剪力和轴力设计值。最后,根据已经计算出的结构控制截面的内力值,对梁、板、柱、基础等进行配筋计算,并绘制了相应的结构施工图。同时,采用YJK软件进行验算,以保证计算结果的可靠性,并达到同手算结果对比分析的目的。
[来源:http://think58.com]
关键词:框架结构荷载计算内力计算配筋
Abstract:
This topic for an office building of anyang city of design, with a total construction area of 6000 square meters, four layer (layer construction layer), oneto six layer are tall, long 65.70mm, 3.6 m, width 15.20m, high 22.80 m. By three functions: put rooms, municipal leaders office and other facilities, building design, smooth traffic meets the requirement of each room, beautiful shape, facade. Using reinforced concrete frame structure, the foundation for independent foundation under column. The office building 2 level for durable, fireproof rank for 1 level, seismic fortification intensity eight degrees (design basic earthquake acceleration 0.20 g), design for the first group, the earthquake groups for the first site construction site, soil type, soil foundation bearing ZhongSha for bearing characteristic value of subgrade bearing capacity, the basis for the buried depth, under the weak 1.20 m, don't consider layer groundwater effect, Basic wind 0.50kN/square meters, 0.45: basic snow kN/square: usd pressure.
In conscientiously implement the "apply, safety, economy, beautiful" principle, design of building research collection. When the design according to the building design specification and other related standards and design requirements and provide information, according to the geological structure building, overall layout design steps after local node design. Firstly, according to the design of the building plan and selected and building materials, structural calculation, load and internal force diagram, the corresponding internal drawing, Secondly, the internal structure, control section structure moment, shear and axial force on the design value. Finally, according to the structure has been calculated value of internal control section of beam, plate, column, etc, and reinforcement of the corresponding structure construction. At the same time, the paper adopts YJK software available to ensure the calculation results, the reliability, and achieve the result is compared with the hand of analysis. [来源:http://think58.com]
Keywords: Frame internal force calculation load calculation reinforement
[资料来源:THINK58.com]
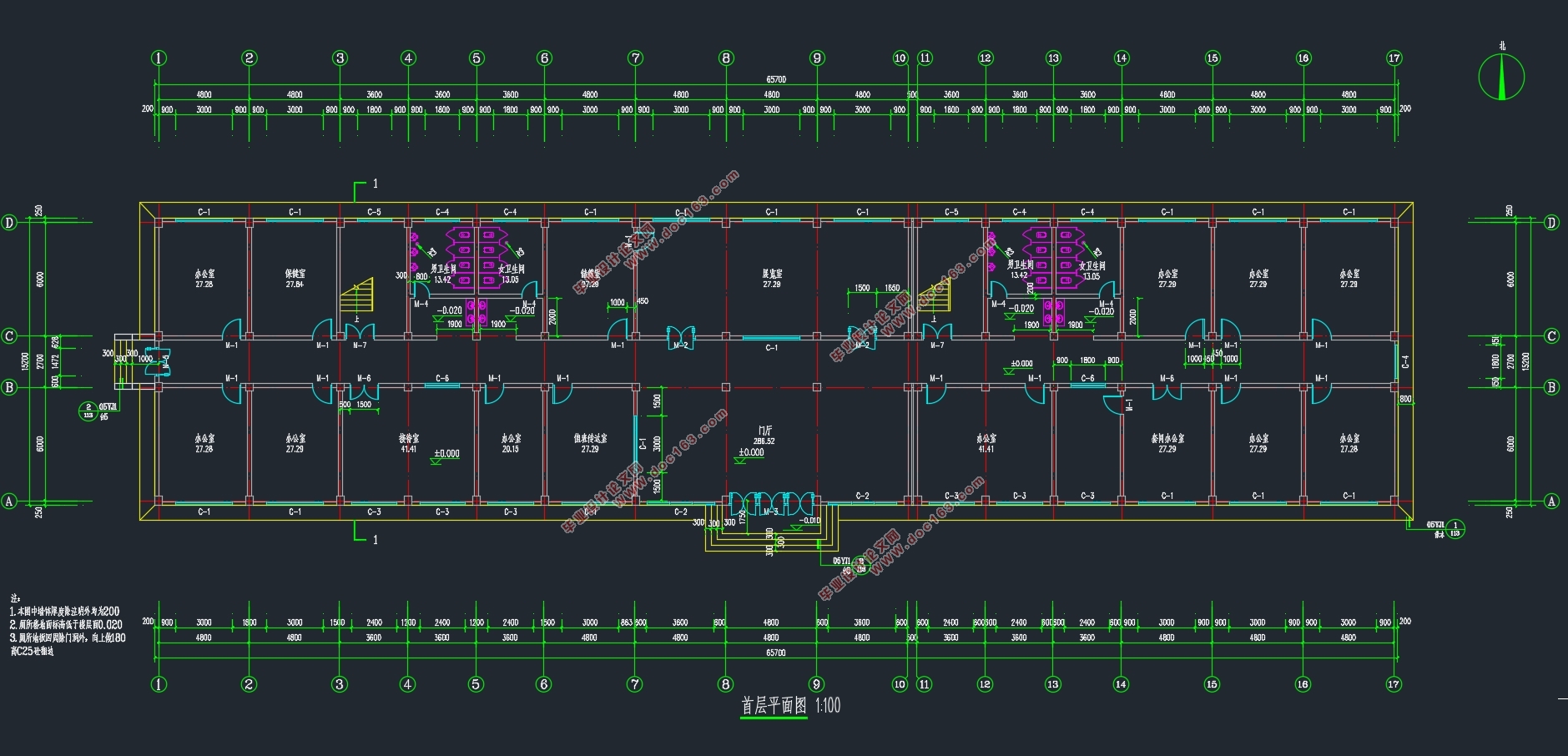
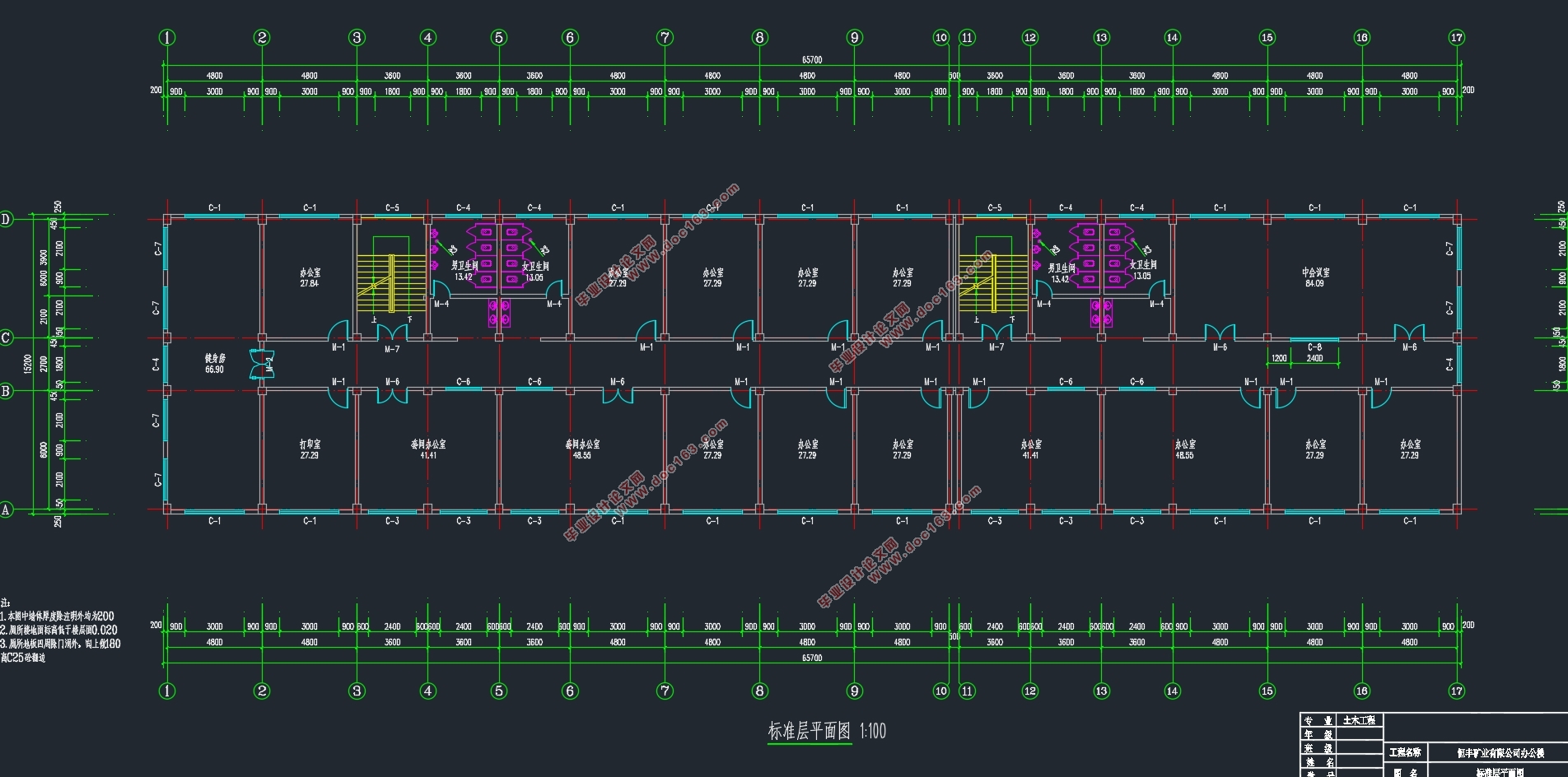
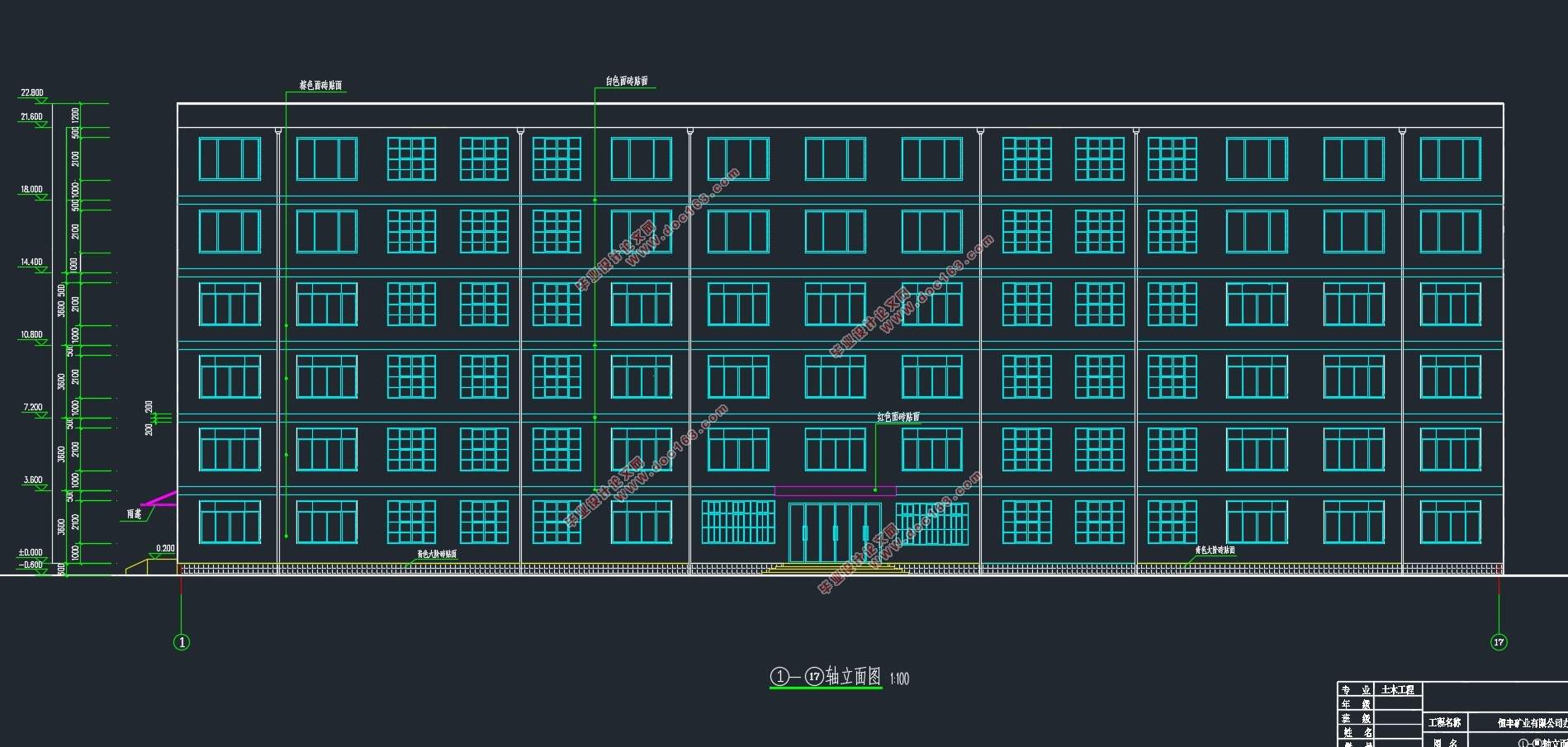
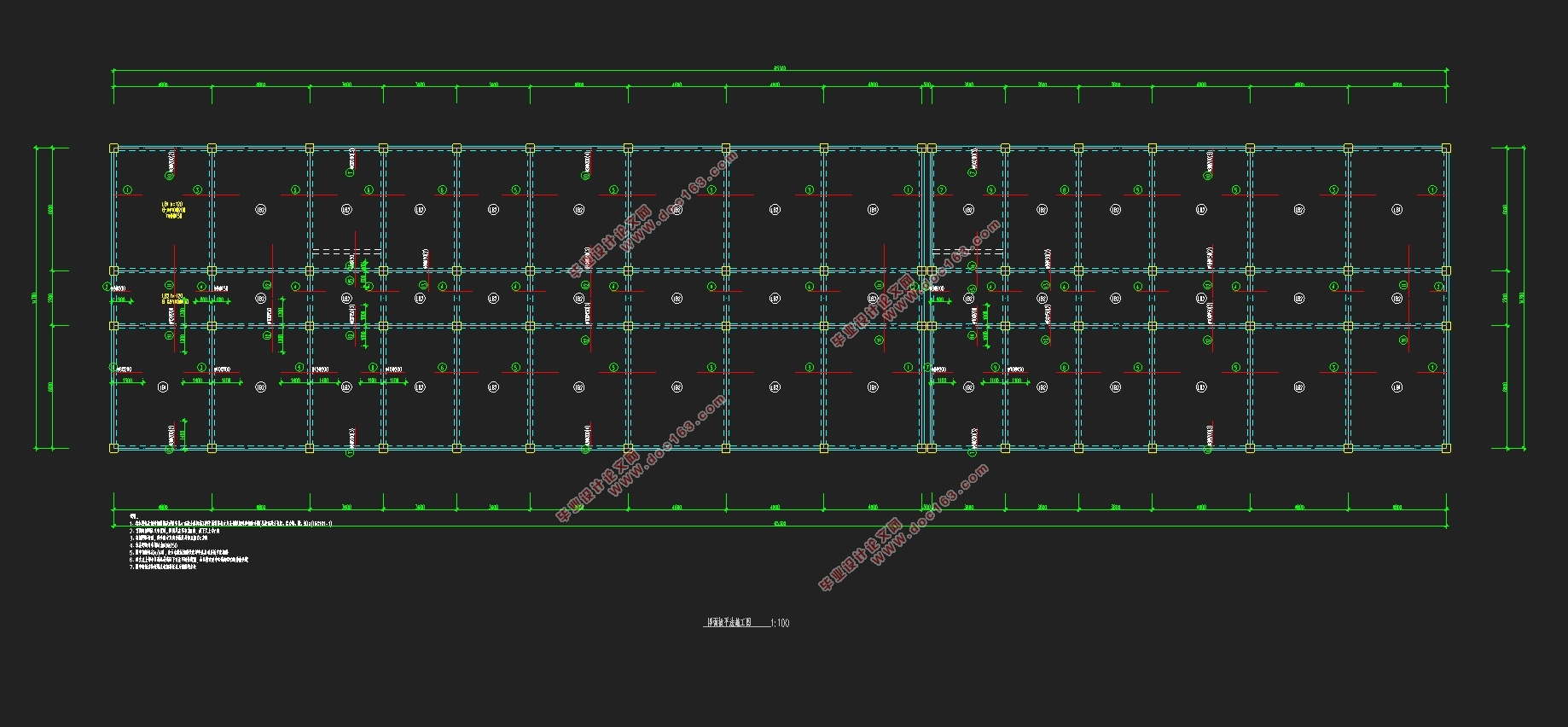
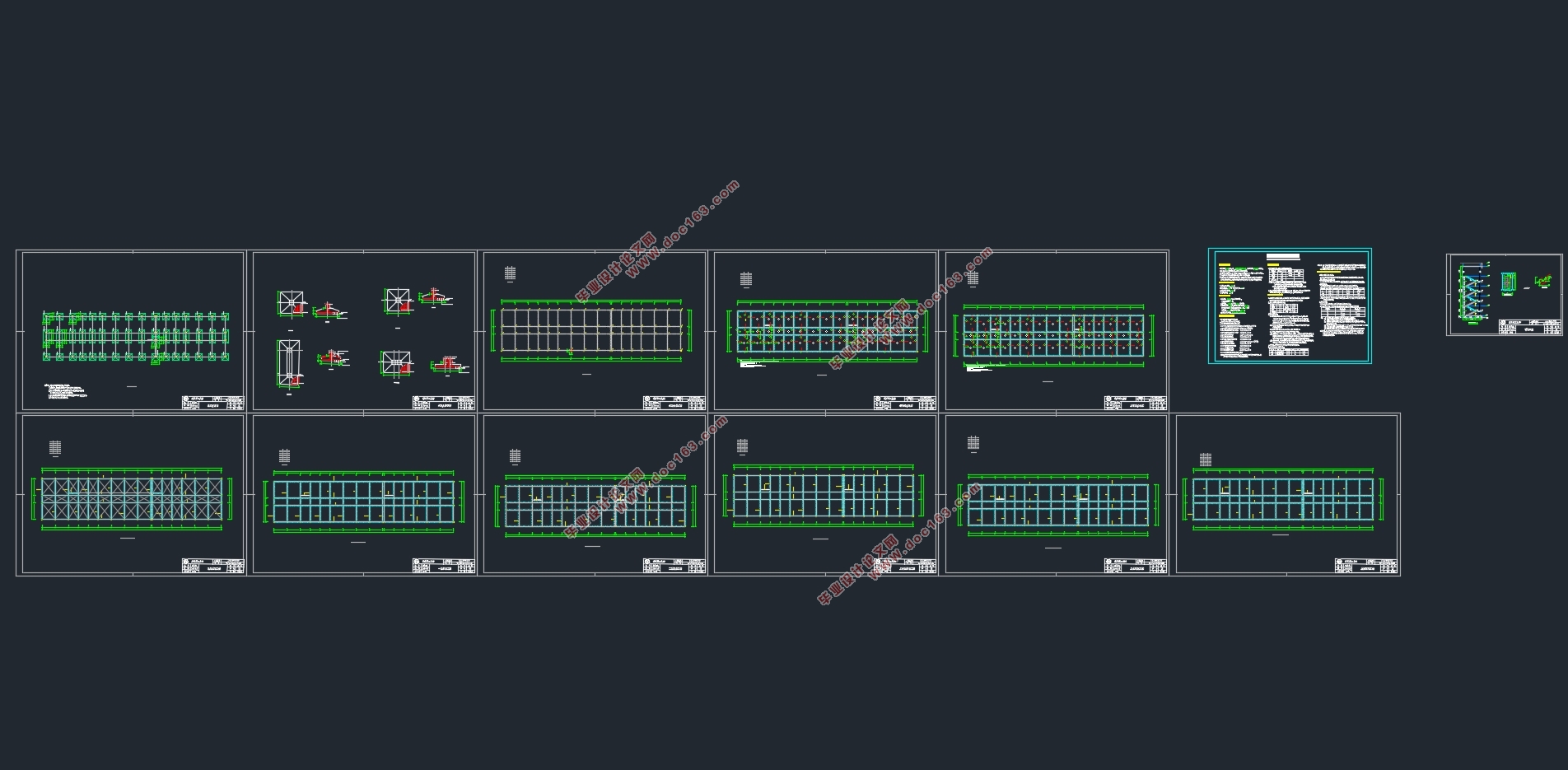
[来源:http://think58.com]
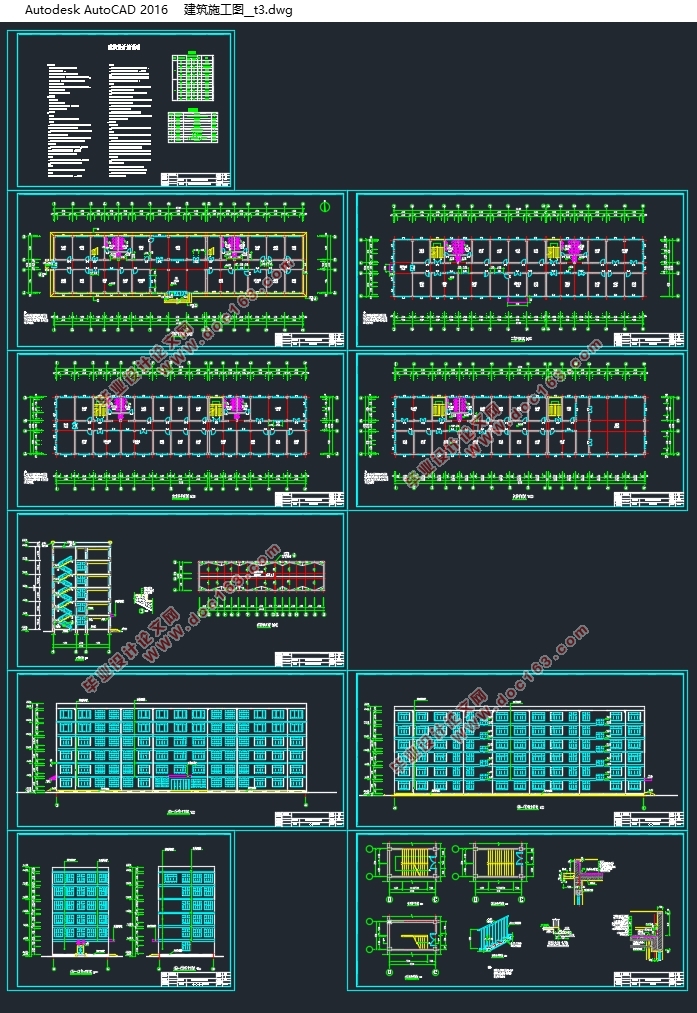
目录
第一章前言 1
1.1 本设计的目的意义 1
1.2 设计内容 1
1.2.1建筑设计 1
第二章结构平面布置 3
2.1 结构体系与结构布置 3
2.1.2 基础形式选择 3
2.1.3 材料选择及梁柱尺寸估算 3
第三章. 一榀框架竖向荷载计算 7
3.1 一榀框架简图及框架梁柱相对线刚度计算 7
3.2 恒载标准值计算 11
3.3 活荷载标准值计算 13
3.4 一榀框架竖向内力计算 13
3.4.1.恒载标准值计算。 14
3.4.2活载计算 27
3.5 风荷载内力计算 32
3.5.1 风荷载标准值计算 32
3.5.2风荷载位移验算 35
第四章非地震作用框架内力计算 38
4.1、一榀框架竖向恒载计算 39
4.1.1、计算分配系数 39
4.1.2 计算杆件固端弯矩 45
4.2、竖向活载作用下的内力计算 47
4.2.1计算杆件固端弯矩 47
4.3、雪荷载内力计算 57
4.4、风荷载内力计算 58
第五章地震作用下框架计算 67
5.1 重力荷载代表值 67
5.1.1 第6层即顶层重力荷载代表值计算 67
5.1.2 第5层: 68
5.1.3 第4层: 69
5.1.4 第3层: 69
5.1.5 第2层: 70
5.1.6 第1层: 71
5.2.结构自振周期及整体抗侧刚度计算 72
5.2.1结构整体抗侧刚度D计算 72
5.2.2自振周期计算 73
[资料来源:http://THINK58.com]
5.3横向地震作用计算 73
5.4地震作用变形验算 76
5.5框架地震内力计算 76
第六章内力组合计算 83
6.1框架梁弯矩调整 83
6.2 一榀框架柱内力组合 86
6.3梁内力组合 97
第七章截面设计 104
7.1梁截面设计 104
7.1.1 框架梁纵向钢筋计算 112
7.1.2梁斜截面受剪承载力计算 125
7.2 框架柱配筋设计 134
7.2.1 轴压比和剪跨比计算 134
7.2.2 框架柱正截面钢筋设计 135
7.2.3 柱斜截面受剪计算. 170
第八章现浇混凝土板式楼梯设计 173
8.1 设计资料 173
8.2 梯段板计算 173
8.3 平台板计算 174
8.4平台梁计算 175
第九章基础设计 177
9.1 基本设计资料 177 [资料来源:www.THINK58.com]
9.2 荷载计算 177
9.3 基础计算 177
第十章楼板设计 179
10.1 基本设计资料 179
10.2 屋面板1设计 179
10.2.2 Y向板底配筋计算: 180
10.2.3 X向支座配筋计算: 180
10.2.4 Y向支座配筋计算: 181
10.3 屋面板2设计 181
10.3.1 X向板底配筋计算: 181
10.3.2 Y向板底配筋计算: 182
10.3.3 X向支座配筋计算: 182
10.3.4 Y向支座配筋计算: 183
10.4 楼面板1设计 183
10.4.2 Y向板底配筋计算: 184
10.4.3 X向支座配筋计算: 184
10.4.4 Y向支座配筋计算: 185
10.5 楼面板2设计 185
10.5.1 X向板底配筋计算: 186
10.5.2 Y向板底配筋计算: 186
10.5.3 X向支座配筋计算: 187
10.5.4 Y向支座配筋计算: 187
参考文献 189
[版权所有:http://think58.com]
上一篇:六层3400平米襄樊江山小区钢结构住宅楼设计(含建筑图结构图)
下一篇:六层6000平米西安某高校男生公寓设计(含建筑图结构图)
