五层上虞市春晖中学学生宿舍楼设计

1.无需注册登录,支付后按照提示操作即可获取该资料.
2.资料以网页介绍的为准,下载后不会有水印.资料仅供学习参考之用.
密 惠 保
五层上虞市春晖中学学生宿舍楼设计(任务书,开题报告,外文翻译,文献综述计算书34000字,CAD图21张)
摘 要
本工程为某拟建在上虞市的一幢学生工程,采用框架结构,主体为五层,本地区抗震设防烈度为7度,场地类别为II类场地。主导风:夏天为东南风,其他季节为西北风,基本风压0.40KN/M,基本雪压0.45 KN/M。楼﹑屋盖均采用现浇钢筋混凝土结构。
本设计贯彻“实用、安全、经济、美观”的设计原则。按照建筑设计规范,认真考虑影响设计的各项因素。根据结构与建筑的总体与细部的关系。
本设计主要进行了方案设计(包括建筑方面和结构方面的),风压计算,荷载计算,竖向作荷载用下的内力分析,水平荷载作用下的内力分析,荷载最不利内力确定,框架结构配筋计算,现浇板配筋计算,基础设计,楼梯计算,雨篷设计,结构方案的抗震设计。
整个结构在设计过程中,严格遵循相关的专业规范的要求,参考相关资料和有关最新的国家标准规范,对设计的各个环节进行综合全面的科学性考虑。总之,适用、安全、经济、使用方便是本设计的原则。设计合理可行的建筑结构方案是现场施工的重要依据。
关键词: 框架结构,抗震设计,荷载计算,内力计算,计算配筋 [资料来源:http://think58.com]
An apartment building
Abstract
The proposed project for a shangyu county in an engineering student, a frame structure, the main five for the region earthquake intensity of seven degree of security, venue for the Class II category venues. Leading wind: southeast winds for the summer, the other seasons for the northwest wind, the basic wind pressure 0.40 KN / M, basic Xueya 0.45 KN / M. ﹑ Floor roof are used cast-in-place reinforced concrete structure.
The design of the "practical, security, economic, aesthetic" design principles. In accordance with the architectural design standards, to seriously consider the various factors affecting the design. According to the overall structure and building the relationship with detail.
The design of a major programme design (including architectural and structural), air pressure, load, the use of vertical load for the analysis of internal forces, the level of load under the analysis of internal forces, internal forces determine the most disadvantaged load, the frame structure Reinforced, cast-in-place reinforced plate, the foundation design, staircases, Yupeng design, structure of the seismic design.
[资料来源:THINK58.com]
The entire structure in the design process, strictly follow the relevant norms of the professional requirements, reference information and the leasy to use this design principle. Design reasonable and feasible programme oatest national standards, the design of all aspects of a comprehensive scientific consideration. In short, the application, security, economic, f the building structure is an important basis for the construction site.
Key words: frame structure, seismic design, load, the internal force, the calculation of reinforcement
[版权所有:http://think58.com]
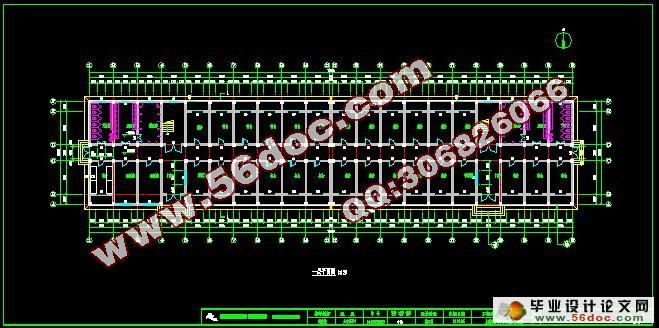
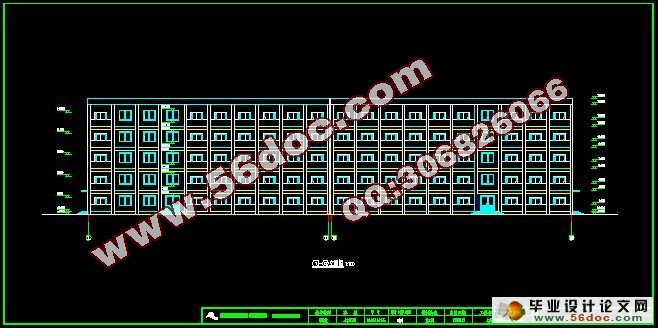
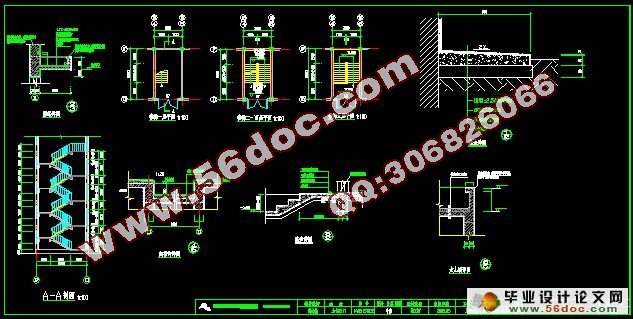
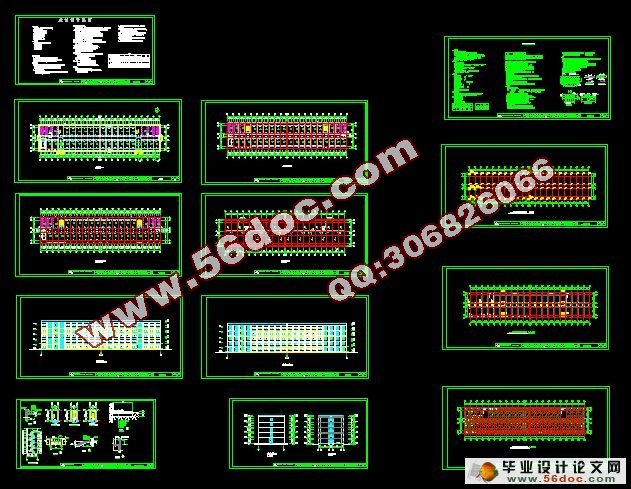
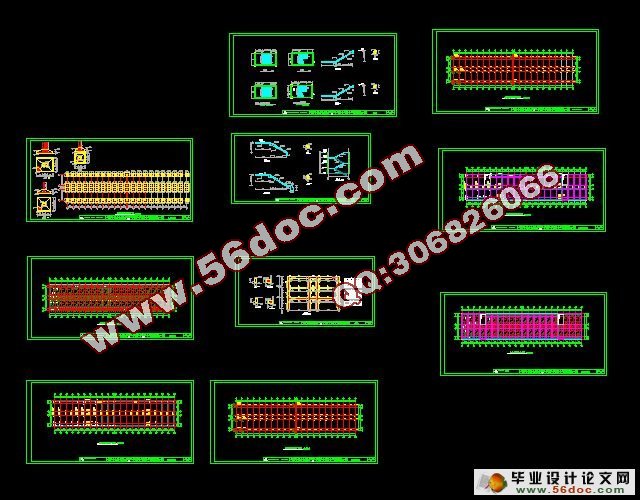
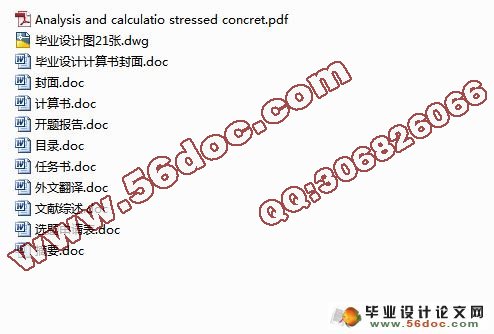
目 录
摘要
一、工程概况 1
二、屋盖、楼盖设计 1
2.1屋盖 1
2.2楼盖 5
三、恒荷载内力计算 9
3.1恒荷载计算 9
3.2恒荷载作用下内力计算 11
四、活荷载内力计算 21
4.1活荷载计算 21
4.2活荷载作用下内力计算 22
五、风荷载内力计算 30
5.1风荷载计算……………………………………………………………………………30
5.2内力计算………………………………………………………………………………31
[资料来源:http://think58.com]
六、内力组合 41
6.1梁内力组合 42
6.2柱内力组合 46
6.3内力设计值汇总………………………………………………………………………50
七、截面设计 52
7.1梁截面设计……………………………………………………………………………52
7.2柱截面设计……………………………………………………………………………56
十、独立基础计算书 60
十一、楼梯设计 65
11.1底层楼梯设计………………………………………………………………………65
11.2其它层楼梯设计……………………………………………………………………68
十二、雨棚设计 73
十三、总结 75
十三、参考文献 76
十四、谢辞………………………………………………………………………………………………77
[来源:http://think58.com]
