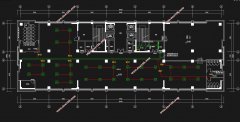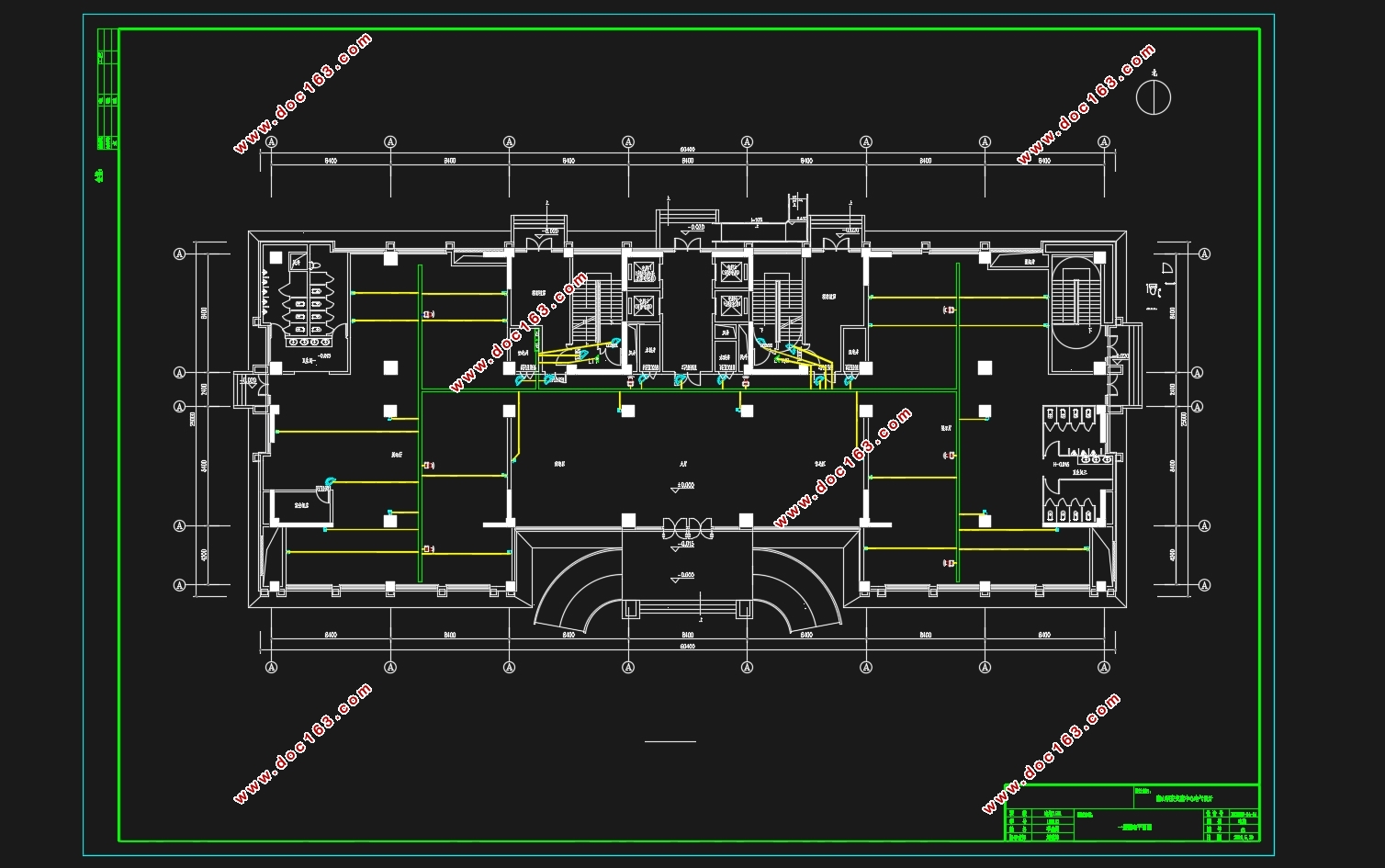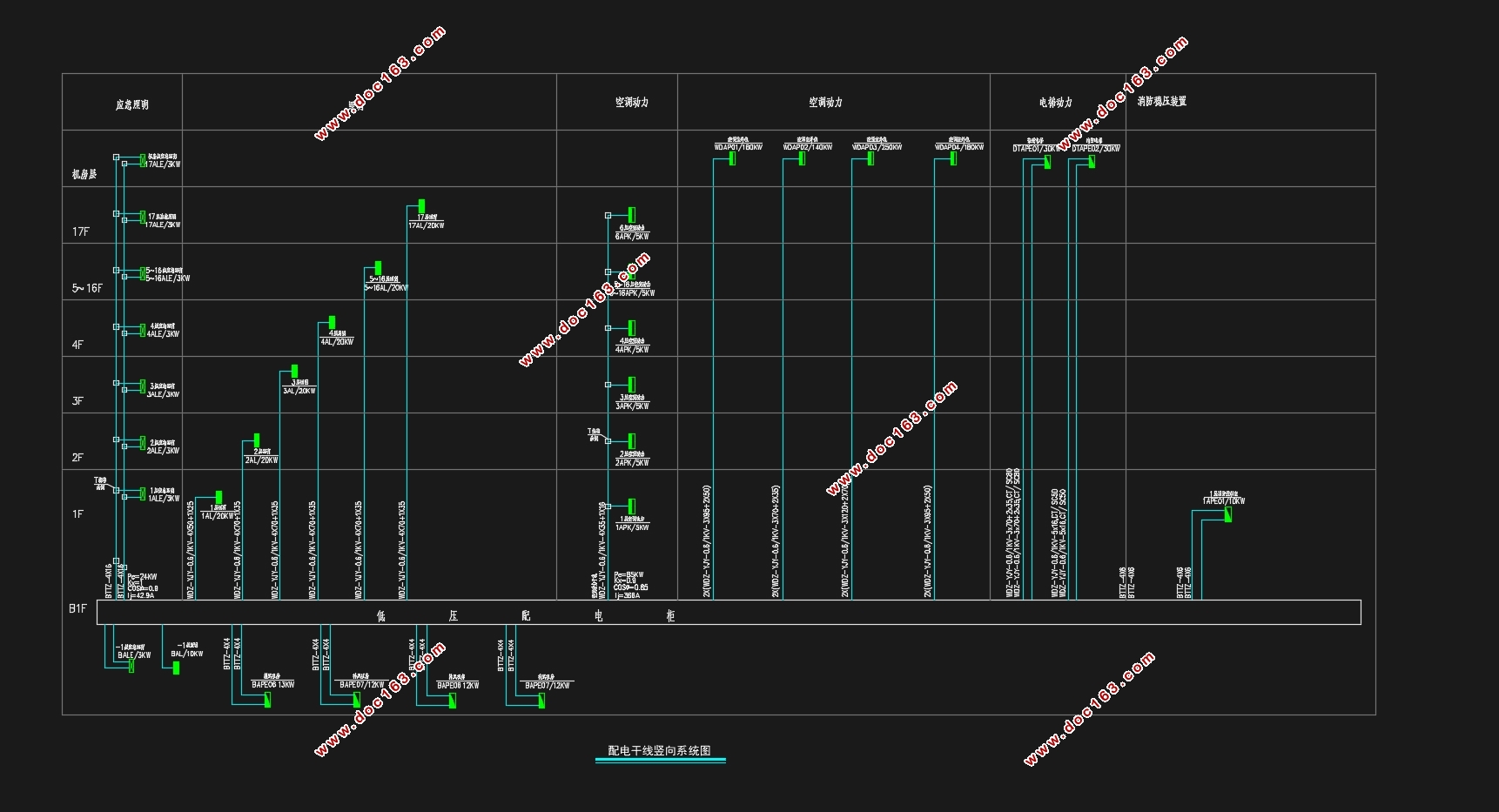某研发交流中心电气设计(含CAD图)

1.无需注册登录,支付后按照提示操作即可获取该资料.
2.资料以网页介绍的为准,下载后不会有水印.资料仅供学习参考之用.
密 惠 保
某研发交流中心电气设计(含CAD图)(任务书,开题报告,外文翻译,论文说明书10000字,CAD图55张)
摘要
在本次设计任务中,完成对研发交流中心的电气设计,主要内容如下:
强电部分为:
建筑物的照明灯具的选择与布置以及照明的配电方式,应急照明采用双回路供电,在发生紧急情况时,进行应急电源的切换,对照明设备进行供电。
建筑物的插座与空调内机风机盘管等的配电,采用树干式供电,每个楼层强电井设置动力配电箱,对楼层的插座与空调进行配电。
弱电智能化部分为:
火灾自动报警与联动控制系统的设计为,在一楼消防控制室设有消防联动控制箱,其他消防设备如喷淋泵,消防水泵,探测器等均根据需要有联动控制线与之相连,并有联动与手动控制两种控制方式同时存在。
综合布线的设计,信息电话点的布置,本工程的电话系统选择树干式配线至各楼层的的电讯一体箱,数据网络线也由网络交换机放射式配线方式至各楼层的电讯一体箱。
视频安防的设计,摄像机的安装部位主要集中于建筑物内的防火门前,另有红外探测器监测,进行防火门的监控。
能耗监控的设计,建筑的各个配电箱均有相应的能耗监测设备,能够实时的发送信号给能耗监控总机。
关键词:照明配电丶火灾联动丶综合布线丶能耗监控
Exchange Center Electrical Design
Abstract
In this design task, complete the electrical design of the Weishan R&D Exchange Center. The main contents are as follows:
The strong electricity part is:
The selection and arrangement of lighting fixtures for buildings and the distribution method of lighting, emergency lighting uses dual-loop power supply, in the event of an emergency, the emergency power supply is switched to supply power to the lighting equipment.
The power distribution of the sockets of the building and the fan coils of the air conditioners in the air conditioners are provided by trunk-type power supply, and the power distribution boxes are arranged in the strong electric wells on each floor, and the outlets of the floors and the air conditioners are distributed.
The weak electricity intelligent part is:
The fire automatic alarm and linkage control system is designed to have a fire-fighting linkage control box in the fire control room on the first floor, and other fire-fighting equipment such as spray pumps, fire pumps, detectors, etc. are connected with the linkage control line as needed, and There are two control modes, linkage and manual control. [资料来源:http://THINK58.com]
The design of the integrated wiring, the arrangement of the information telephone points, the telephone system of the project selects the trunk wiring to the telecommunication integrated boxes on each floor, and the data network cable is also radiated by the network switch to the telecommunication integrated box on each floor.
The design of video security, the installation of the camera is mainly concentrated in front of the fire door inside the building, and the infrared detector is monitored to monitor the fire door.
The design of energy consumption monitoring, the building's various distribution boxes have corresponding energy consumption monitoring equipment, which can send signals to the energy consumption monitoring switchboard in real time.
Keywords: lighting distribution, fire linkage, integrated wiring, energy consumption monitoring
[来源:http://www.think58.com]




 [来源:http://think58.com]
[来源:http://think58.com] 

目录
第一章 前言....
第二章 工程设计概述..
第三章 照明系统..
3.1照明计算
3.1.1 本工程照明器情况
3.1.2 照明设计标准
3.1.3利用系数法
3.1.4照度计算
3.2照明负荷计算
3.2.1照明配电系统设计原则
3.2.2需要系数法确定计算负荷
3.2.3照明负荷计算
第四章 动力计算
4.1确定负荷等级
4.2配电思路
4.3线路电压损失校验
4.4本工程配电系统说明
第五章 火灾自动报警与联动控制.....
5.1消防报警联动系统概述
5.1.1消防联动系统的组成 [资料来源:http://think58.com]
5.1.2消防联动系统的工作原理
5.2火灾自动报警系统的设计选型
5.2.1火灾探测器
5.2.2手动火灾报警按钮
5.2.3消防广播
5.2.4消防电话
第六章 综合布线..
参考文献.........
致谢...........
