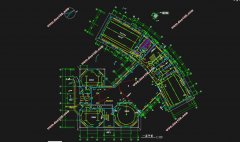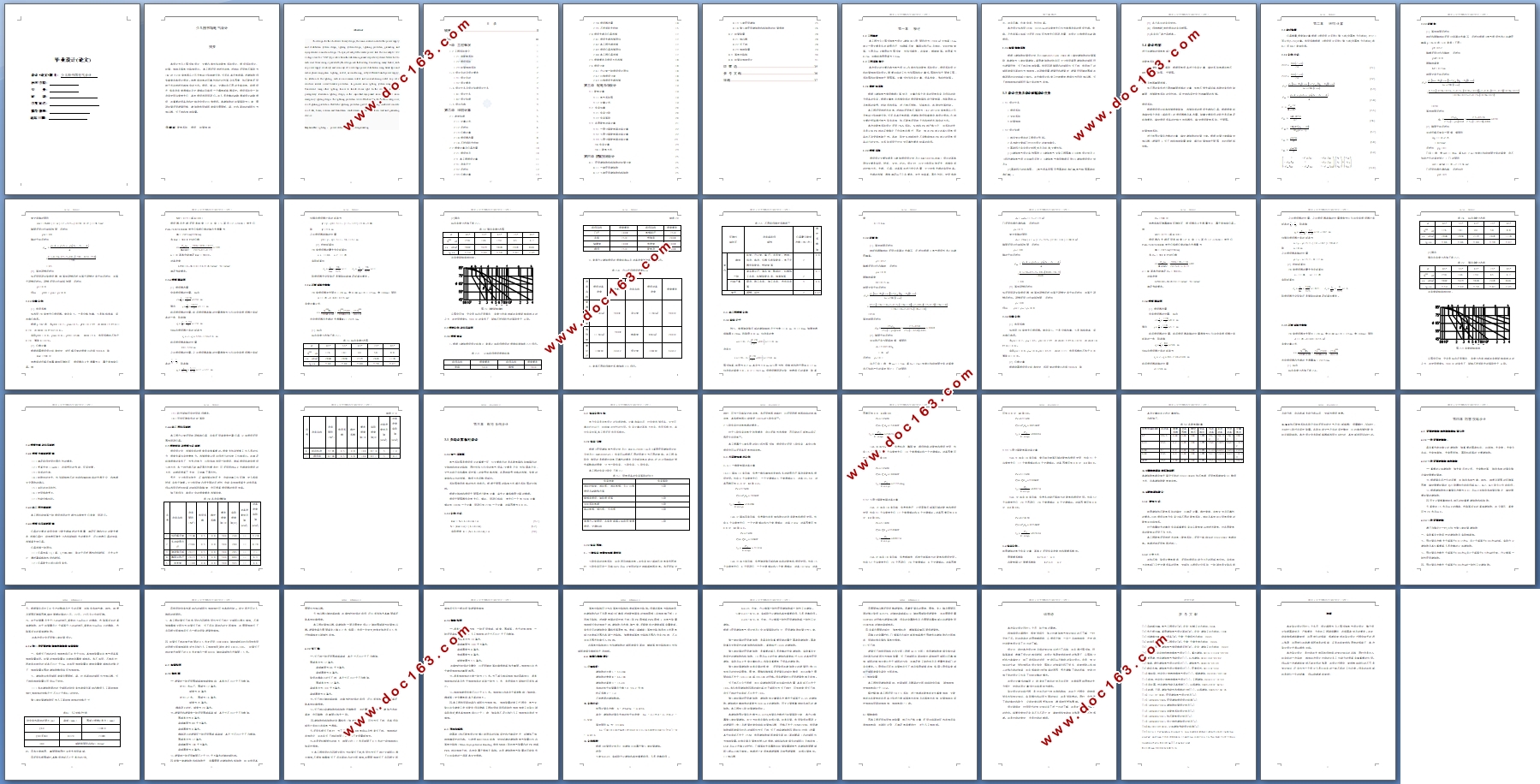三层1304平米少儿图书馆电气设计(含CAD图)

1.无需注册登录,支付后按照提示操作即可获取该资料.
2.资料以网页介绍的为准,下载后不会有水印.资料仅供学习参考之用.
密 惠 保
三层1304平米少儿图书馆电气设计(含CAD图)(任务书,开题报告,外文翻译,论文说明书13000字,CAD图7张)
摘要
本设计为少儿图书馆设计,主要内容包括供配电系统设计、照明系统设计、防雷、接地及等电位联接设计。本工程采用放射式供电.进线均采用电压等级为 1KV的YJV22型电缆从小区变电站分别地埋引来.引至各单元电表箱.进建筑物所穿套管由本设计提供。考虑到供电的可靠性和经济性等众多因素,低压配电采用树干式与放射式相接合的方式。照明、插座、空调均由不同的支路供电;除照明外,每间房间普通插座及空调插座回路设一个漏电断路器保护。照明系统中一般房间使用双管荧光灯,其他照明选用吸顶灯。在人员密集的疏散通道设计疏散照明,在重要的设备房和控制房中设计应急照明。本建筑物的防雷等级为三类,屋顶防雷采用避雷网格,建筑物利用钢筋混凝土屋面板、梁、柱和基础的钢筋作为接闪器、引下线和接地装置。
关键词:配电系统 照明 防雷接地
Abstract
This design for the children's library design, the main content includes the power supply and distribution system design, lighting system design, lightning protection, grounding and equipotential connection design. This project adopts the radial power. Into the line adopts 1 kv voltage class for YJV22 type cable from the substation ground respectively draws. Meter box to each unit. Wear casing is provided by this design into the building. Considering many factors, such as power supply reliability and economy of low voltage power distribution using trunk type and radial phase conjugation. Lighting, socket, air conditioning, all by different branch power supply; In addition to the lighting, each room common socket and air-conditioning outlet loop set a residual current circuit breaker protection. In general room lighting system using double fluorescent lamp, other lighting choose to absorb dome light. In the crowded evacuation passageway evacuation lighting design, in the important equipment room and control room emergency lighting design. The lightning protection level of the building for the three categories, roof lightning protection USES the lightning protection grid, building using reinforced concrete roof slab, beam, column and foundation reinforcement as ShanQi, down lead and grounding device.
[来源:http://think58.com]
Keywords: lighting ; power distribution; system grounding
1.1工程概况
本工程为少儿图书馆电气设计。建筑共三层,面积约为1304 m2,主体高15m。地上一层主要是多功能展示厅,视频娱乐室,舞蹈训练厅以及消防、安防控制室等;二层及以上楼层均为图书室,包括书画苑、语音室、棋牌室等。底层高为4.2m,该楼标准层层高为3.6m。
1.2工程系统简介
本次设计的主要内容为电气设计。内容包括供配电系统设计、照明系统设计和防雷接地系统设计。需要完成的工作包括图纸和计算书。图纸包括平面施工图、系统图和防雷接地平面图等。计算书包括负荷计算、设备选型、指标校验等。
[来源:http://www.think58.com]





[资料来源:http://think58.com]
目 录
摘要 II
Abstract III
第一章 工程概况 1
1.2工程系统简介 1
1.2.1供配电系统 1
1.2.2照明系统 1
1.2.3防雷接地系统 2
1.3 设计目的及设计要求 2
1.3.1设计目的 2
1.3.2设计要求 2
1.4 设计任务及设计依据设计任务 3
1.4.1设计任务 3
1.4.2设计依据 3
1.5 设计内容 3
第二章 照明计算 5
2.1参考依据 5
2.1.1计算公式 5
2.1.2反射比 6
2.1.3灯数计算 7
2.1.4照明器布置 8
2.1.4不舒适眩光校核 9
2.2照度计算及灯具布置 10
2.2.1照明规范 10
2.3 本工程照明计算 11
[资料来源:www.THINK58.com]
2.3.1房间尺寸 11
2.3.2反射比 12
2.3.3灯数计算 13
2.3.4照明器布置 14
2.3.5不舒适眩光校核 15
2.4照明光源及灯具选择 17
2.4.1照明光源选择原则 17
2.4.2本工程光源选择 17
2.4.3照明灯具选择原则 17
2.4.4本工程灯具选择 17
2.5照度要求及照明方式选择 18
2.6照明分类 18
2.6.1办公室一般照明设计原则 18
2.6.2应急照明分类 18
2.6.3应急照明光源选择 18
第三章 配电系统设计 19
3.1配电计算 19
3.1.1电气系统图 19
3.1.2计算公式 19
3.2 负荷估算 20
3.2.1负荷分级 20
3.2.2负荷等级 20
3.3 各层配电功率计算 21 [资料来源:http://THINK58.com]
3.3.1一层分箱配电箱功率计算 22
3.3.2二层分箱配电箱功率计算 22
3.3.3 三层分箱配电箱功率计算...... ........23
3.4负荷计算 23
3.4.1 配电方式 23
第四章 防雷接地设计 25
4.1 民用建筑物和构筑物的防雷分类 25
4.1.1一类民用建筑物 25
4.1.2二类民用建筑物和构筑物 25
4.1.3三类民用建筑 25
4.1.4第三类民用建筑物和构筑物的防雷措施 26
4.2 防雷装置 28
4.2.1接闪器 28
4.2.2引下线 28
4.2.3接地装置 29
4.3 等电位联结 30
4.4 防雷与接地设计 31
结 束 语 35
参 考 文 献 36
致谢 37
