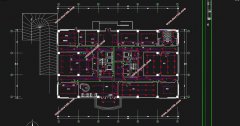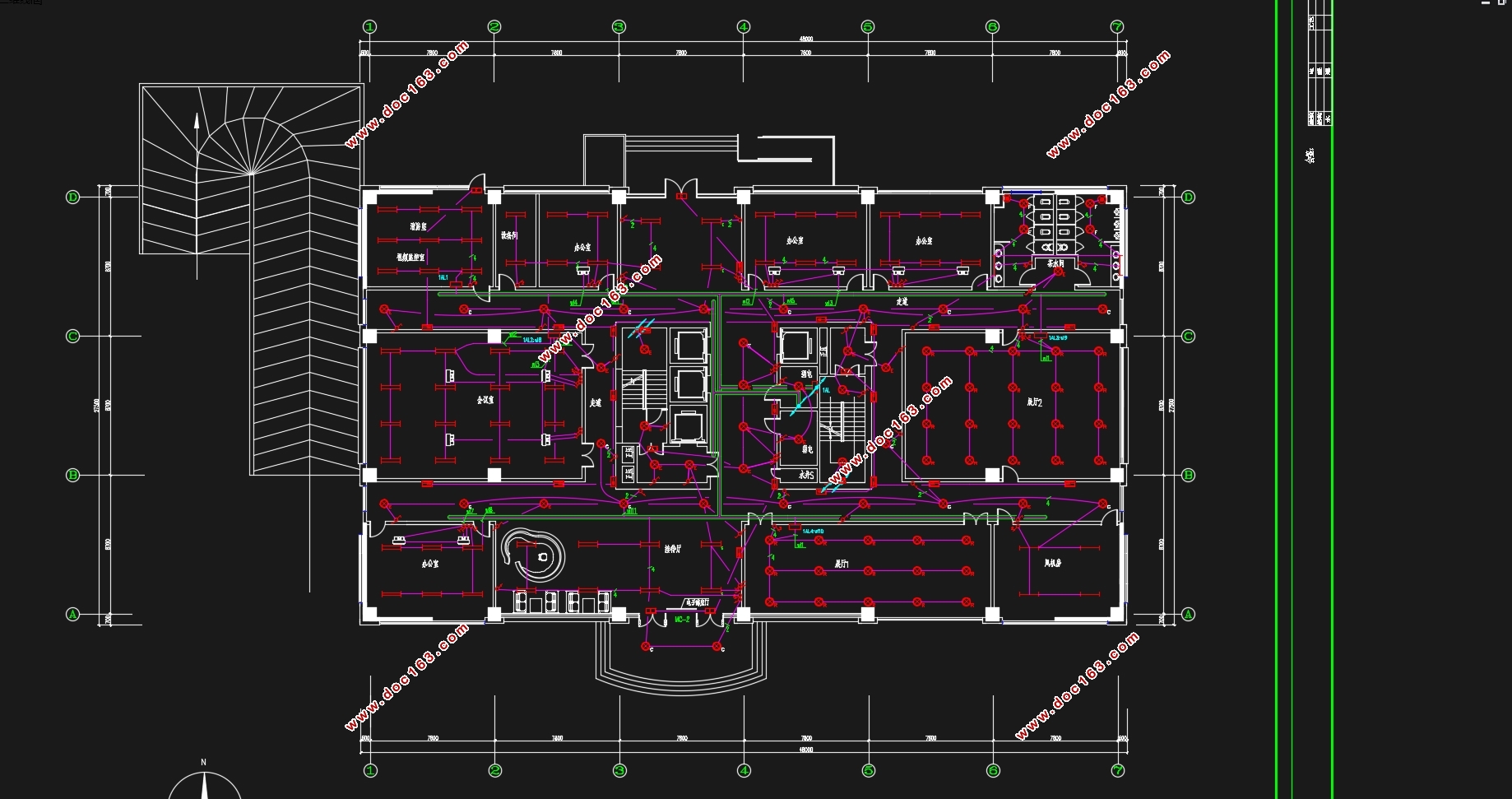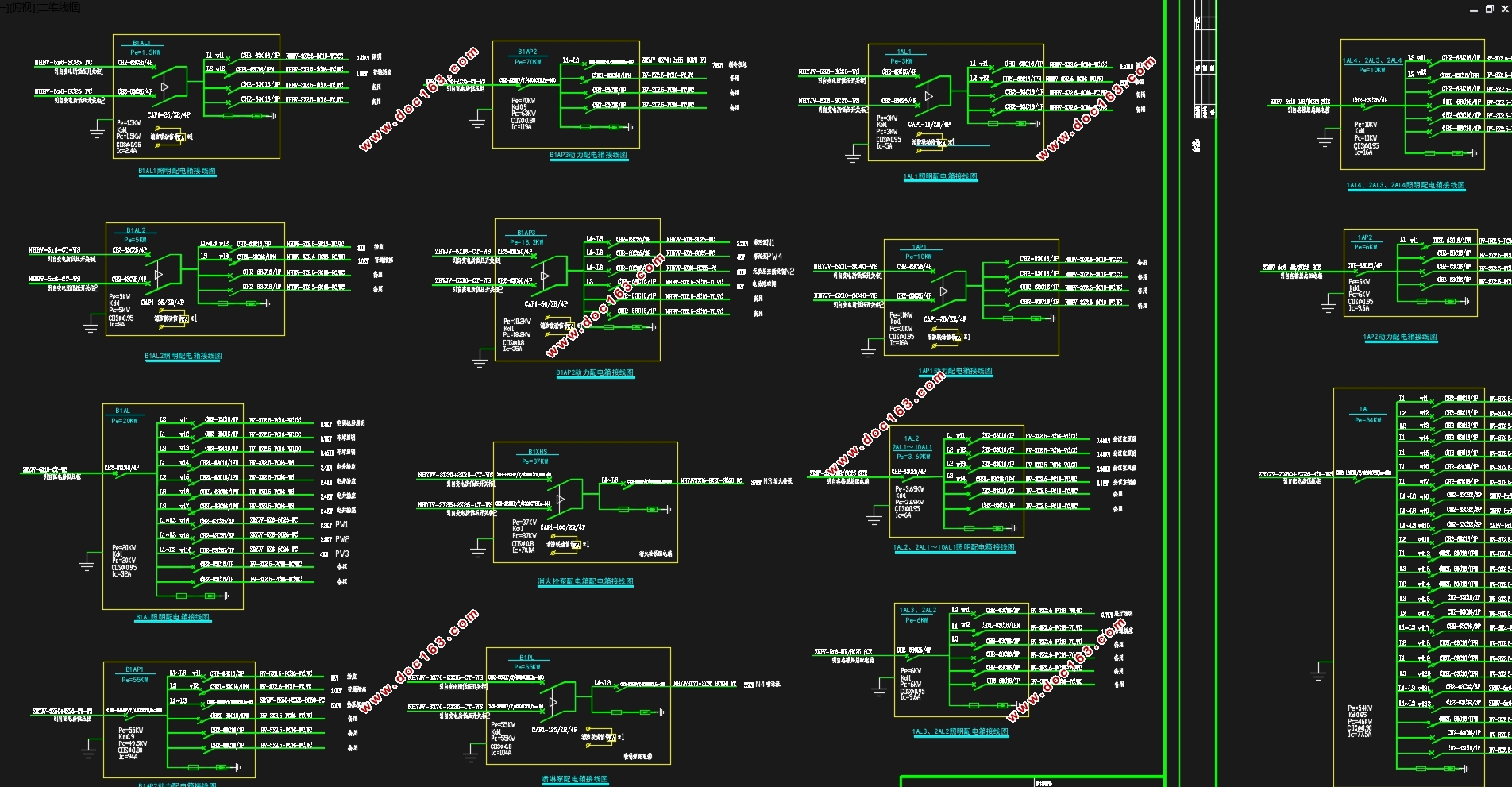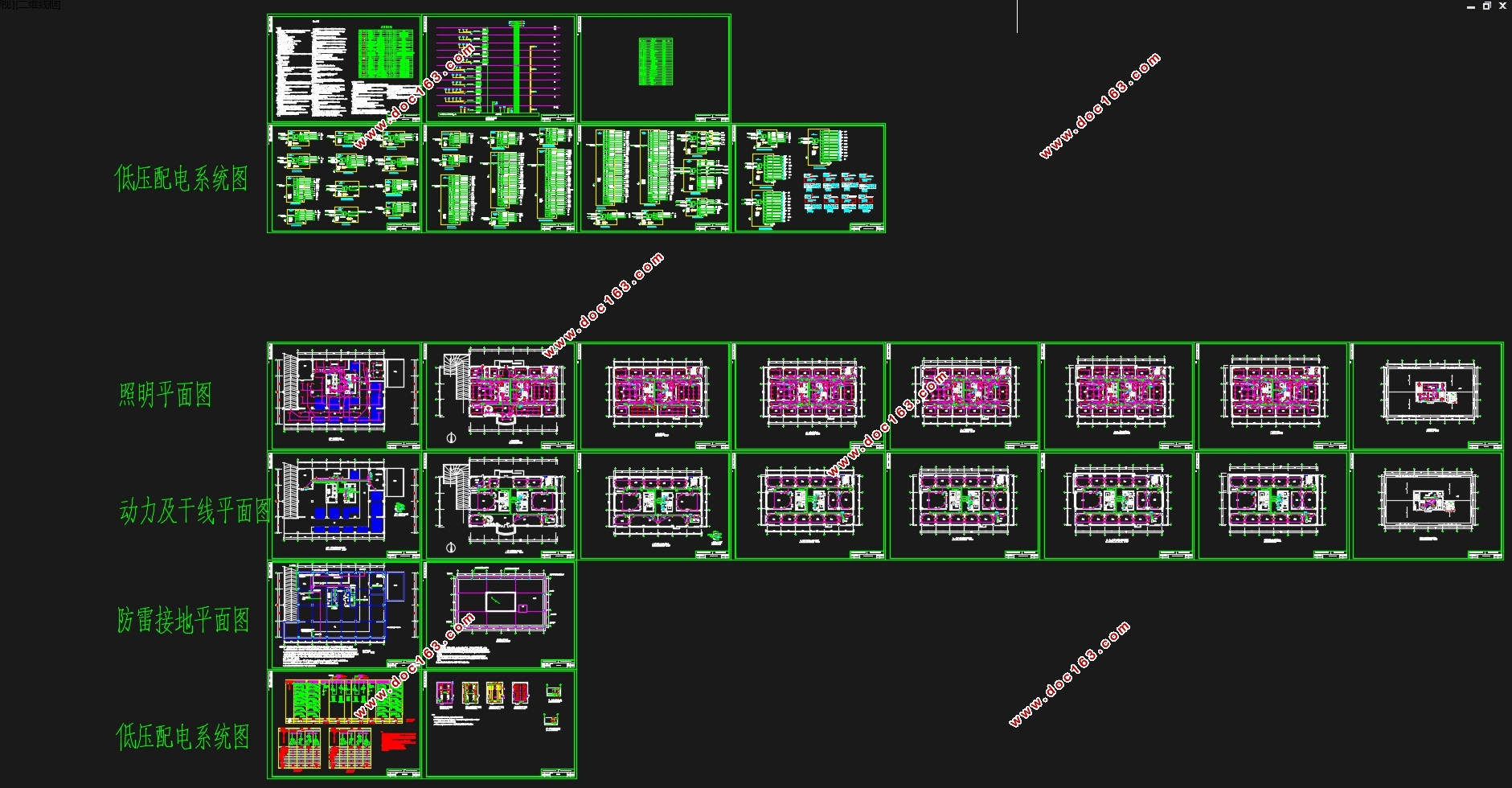十一层徐州某集团研发楼电气设计(含CAD图)

1.无需注册登录,支付后按照提示操作即可获取该资料.
2.资料以网页介绍的为准,下载后不会有水印.资料仅供学习参考之用.
密 惠 保
十一层徐州某集团研发楼电气设计(含CAD图)(任务书,开题报告,外文翻译,论文说明书27000字,CAD图24张,答辩PPT)
摘要
本设计主要依据相关的设计规范和标准以及有关的设计资料,结合办公楼的性质,介绍了建筑的供配电、照明以及防雷接地系统。供配电系统设计包括短路计算、负荷计算、配电设备的选择、低压配电系统的设计、供配电房的设计。变压器选用两台容量为630kVA,引入两路独立的10kV高压进线。照明系统设计包括照度和单位面积功率计算、灯具型号数量选择和布置、照明配电方式、照明负荷计算、插座布置以及确定电缆、桥架、母线等的型号、规格、确定控制和保护电器的型号、规格等;普通办公室选用T5双管格栅荧光灯,展厅选择筒灯,应急照明采用单联双控开关控制。接地系统根据相关要求进行功能性接地和保护性接地设计;防雷系统设计包括防雷接地体的设计、接地引下线的设计以及避雷网的设计。本建筑为三级防雷建筑,防雷网格不大于24x16或20x20,利用建筑物周围柱子主筋为引下线。
关键词:办公楼 照明 防雷接地 供配电
The Electrical Design of Lighting、Power and Lightning Protection of Xuzhou Mining Group R & D Building
Abstract
[资料来源:http://www.THINK58.com]
The design is mainly based on the relevant design codes and standards as well as relevant design information, combined with the nature of the office, introduced the architecture for the distribution, lighting and lightning protection and grounding systems. Supply and distribution system design includes short circuit calculation, load calculation, power distribution equipment selection, low-voltage distribution system design, supply and distribution room design. Use two transformer capacity of 630kVA, the introduction of two independent 10kV high-voltage line. Lighting system design, including calculation of illuminance and power per unit area, the number of lamps Model selection and arrangement, lighting, power distribution, lighting load calculations, layout and determine the cable outlet, bridge, bus and other models, specifications, determine the control and protection of electrical models, specifications, etc.; general office use of T5 fluorescent double tube grille, showrooms choose downlights, emergency lighting using a single joint dual-control switch control. Grounding system according to the relevant requirements for functional grounding and protective earth design; lightning protection system design, including lightning protection and grounding body design, ground deflectors design and lightning network design. The construction of three mine construction, mine mesh not larger than 24x16 or 20x20, use of the building as reinforcement around columns deflectors. [版权所有:http://think58.com]
Keywords: Office building,Lighting system,Power system,Lightning protection system
1.2 工程概况
本工程建筑物:徐州某集团总部研发大楼,火灾危险性类别为丁类,耐火等级为一级。占地面积:1320m2,建筑面积15000m2 ,建筑主体高度37.6m,共十一层,主体为地下一层,地上十层建筑,地下室为设备房及车库,一、二层为展厅,三至十层为办公用房,局部四层夹层,地下室和一层5.2m,二层至十层层高3.6m。消火栓消防给水系统:室内20L/s,室外20L/s。
[资料来源:http://THINK58.com]





[资料来源:http://www.THINK58.com]

目录
摘要 I
Abstract II
第一章 绪论 1
1.1 建筑电气概况 1
1.2 工程概况 1
1.3 设计内容 1
第二章 照明系统 3
2.1 总则 3
2.2 照明光源选择 3
2.3 照明灯具选择 3
2.4 一般照明 4
2.4.1 办公照明一般设计原则 4
2.4.2 设计结果 4
2.5 应急照明 4
2.5.1 应急照明分类 5
2.5.2 应急照明灯具选择 5
2.5.3 应急照明灯具布置 6
2.5.4 应急灯具控制方式 6
2.5.5 应急电源设计 6 [来源:http://www.think58.com]
2.6 照明系统电气设计 9
2.6.1 照明供电方式 9
2.6.2 照明供电接地形式 9
2.7 照明计算 10
2.7.1 本工程照明器情况 10
2.7.2 照明设计标准 11
2.7.3 照度计算 12
2.7.4 照明负荷平面布置 25
第三章 供配电系统设计 26
3.1 低压配电系统方案 26
3.1.1 负荷等级确定 26
3.1.2 配电方式确定 26
3.1.3 变压器选择 26
3.2 负荷计算 27
3.2.1 动力负荷计算 28
3.2.2 照明负荷计算 36
3.3 短路电流计算 48
3.3.1 计算短路电流的目的 48
3.3.2 短路计算的方法 49
3.3.3 标么值法计算短路电流 49
3.4 低压配电系统组成及设备选型 51
3.4.1 配电干线系统组成 51
[来源:http://www.think58.com]
3.4.2 变压器无功补偿 52
3.4.3 低压配电负荷分配 53
3.5 短路器的选择 54
3.5.1 低压断路器的分类 54
3.5.2 断路器的选型 54
3.5.3 断路器参数的确定 55
3.6 导线电缆的选择、敷设及校验 57
3.6.1 线路的选择 57
3.6.2 线路敷设 58
3.6.3 电压损失计算 60
第四章 防雷接地系统设计 63
4.1 建筑物防雷分类 63
4.2 建筑物防雷措施 64
4.2.1 防直击雷 64
4.2.2 防雷电感应 64
4.2.3 防雷电波入侵 64
4.3 防雷接地设计 65
4.3.1 防雷等级分类计算 65
4.3.2 外部防雷系统设计 65
4.3.3 内部防雷系统设计 65
4.4 接地系统 66
结 语 68 [资料来源:THINK58.com]
参考文献 69
致谢 70 [版权所有:http://think58.com]
上一篇:某学院六层15200平米教学楼电气设计(含CAD图)
下一篇:没有了
