六层4886平米绵阳市某学校宿舍楼设计(含建筑结构图,施工组织)

1.无需注册登录,支付后按照提示操作即可获取该资料.
2.资料以网页介绍的为准,下载后不会有水印.资料仅供学习参考之用.
密 惠 保
六层4886平米绵阳市某学校宿舍楼设计(含建筑结构图,施工组织)(任务书,开题报告,外文翻译,论文计算书17000字,施工组织设计16000字,CAD建筑图9张,CAD结构图10张,横道图)
摘要
本次毕业设计题目为绵阳市跃进南路学校宿舍楼设计。建筑面积约为4886m2,采用框架结构,主体结构层数为6层,层高均为3m。抗震设防烈度为7度。
本毕业设计主要完成下列内容:
一、建筑设计阶段:根据建筑的使用功能要求,建筑的高度和层数,所属地区的设防烈度以及抗震等级来确定建筑的结构形式;绘制建筑平面图、剖面图、立面图,细部详图和总平面图;
二、结构计算阶段:本设计主要进行了结构方案中横向框架A,B,C,D轴框架的设计。在确定框架布局之后,先计算了恒载,活载作用下的梁端内力,然后用分层法进行内力分配,然后各层叠加,进而求出在竖向荷载作用下的结构内力(弯矩、剪力、轴力);而水平地震作用和风荷载作用下的框架内力则通过D值法求出。接着内力组合找出最不利的一组或几组内力组合。 选取最安全的结果计算配筋并绘图;并进行地基设计。此外还进行了结构方案中的楼梯的设计。完成了踏步板,梯段斜梁,平台板,平台梁等构件的内力和配筋计算及施工图绘制。 [来源:http://www.think58.com]
三、施工图设计阶段:根据上述计算结果来最终确定构件布置和构件配筋以及根据规范的要求来确定结构构件的构造措施。
此设计选用常用的框架结构形式,通过计算较简单的对称一榀框架,使我对所学的专业知识能够有机的结合起来,对结构设计有了基本的了解,我也相信这次毕业设计的过程能够对以后的学习打下一定的基础。
关键词:建筑设计 框架 结构设计 内力组合
Abstract
The title of this design is South of yuejin school dormitory building design. Total construction area is about 4886 sq.m, frame structure, 6floors. The height of all floor is 3m, the Seismic fortification intensity is 7 degrees.
First, architectural design stage: According to the requirements of the building use function, building height and layers, and the district of fortification intensity and earthquake resistant level to determine the structure of building; Draw the floor plan, section and elevation, detail view details and the total floor plan;
Second, structure computation stage: The design of the main structure of the program carried out in the horizontal frame A,B,C,D shaft frame design.After in determining the frame layout, first to calculate the dead load and live load under the action of the beam end of internal forces, and internal force distribution with the layered method, then each layer overlay, and then calculate the structural internal force under the vertical load (bending moment, shear force, axial force).And level of the framework of internal forces under earthquake and wind load through the D-value method.Then identify the most unfavorable combination of internal forces of a group or several groups combined forces.Select the safest results reinforcement and drawing; And for the foundation design.In addition, the program for the structural design of the staircases. Completed treads, bench inclined beams, platforms plate, platform beams and other components of internal forces and reinforcement calculation and construction drawings. [资料来源:THINK58.com]
Third, construction drawing design stage: Based on the above calculation results to determine the final component layout and components as well as reinforcement in accordance with the requirements of standardized components to determine the structure of the structural measures.
This design selects the commonly used portal frame construction form, by calculating a symmetrical specimens of relatively simple framework that I have learned expertise to organically combine the structural design of a basic understanding, I also believe that this graduation design can lay a foundation for future learning process
Keywords : Architectural design Frames Structural design Combine inside the dint
1.1 工程概况及设计资料
1.1.1 工程概况
本毕业设计题目为实际工程应用课题,位于绵阳市,该工程为绵阳市跃进南路学校宿舍楼,采用钢筋混凝土框架结构体系,横向3跨,中间跨度为3.0m。房屋总高约20m,共6层,建筑场地约48 m *17.4 m,在正常情况下,本工程的合理设计使用年限为50年。
[资料来源:http://think58.com]
根据建筑设计方案,本工程采用全现浇钢筋混凝土框架结构。
1.1.2 设计资料
1.气象资料
(1)基本风压值: =0.30kN/
2.工程地质资料
(1)根据勘测报告,拟建场地地势平坦,表面为杂填土;无液化土层分布,稳定地下水位埋深0.72-1.14m,对钢筋混凝土无侵蚀性。
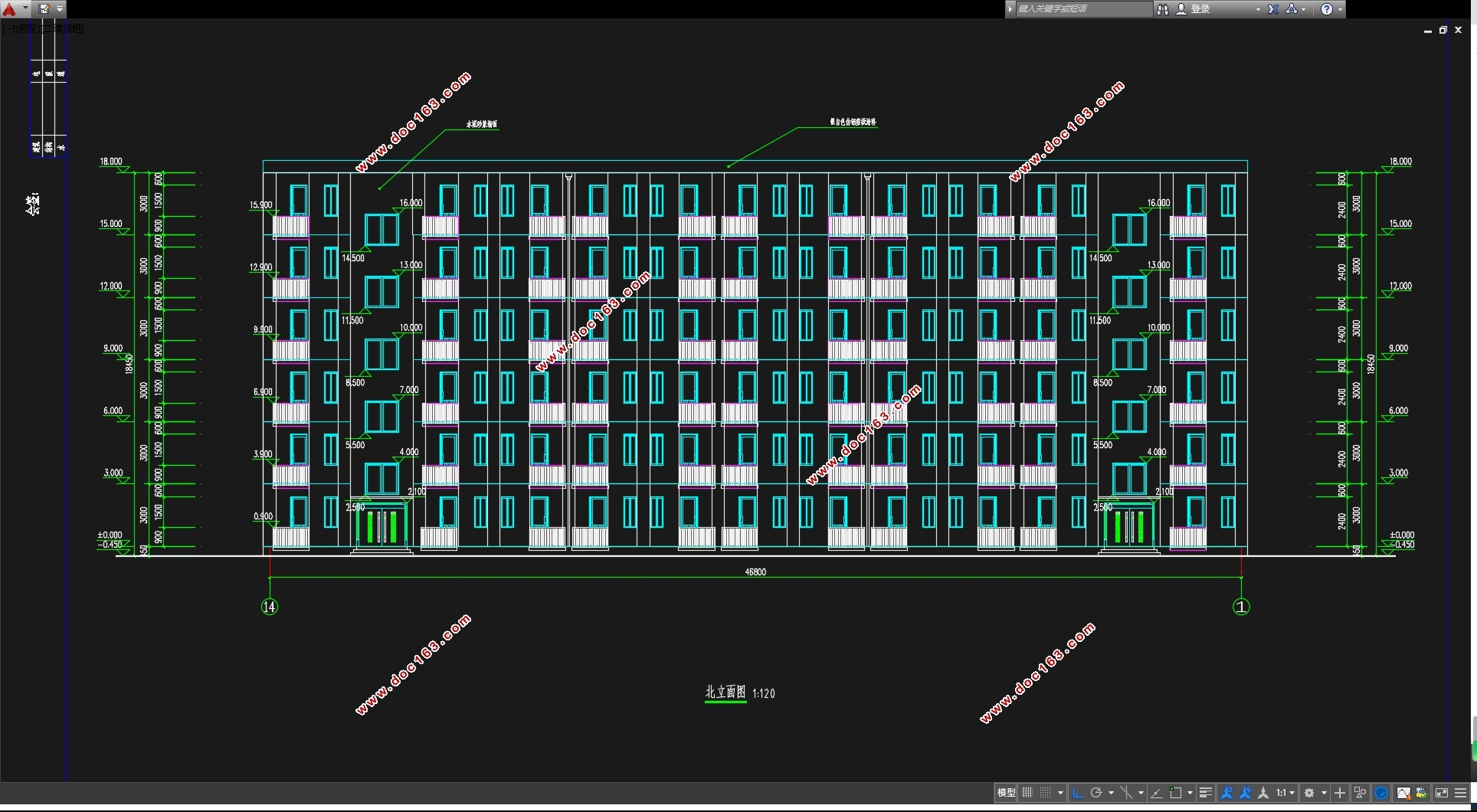

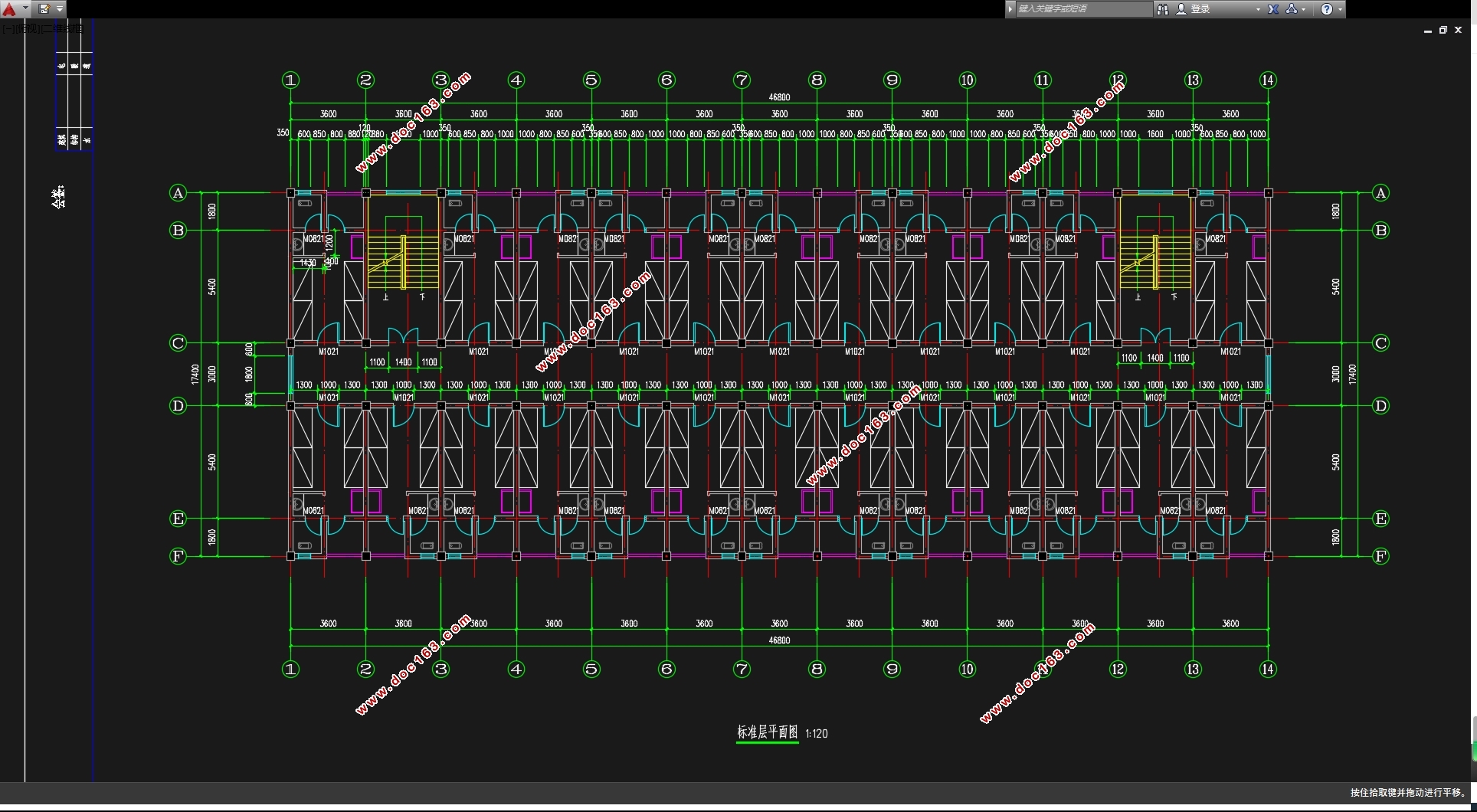

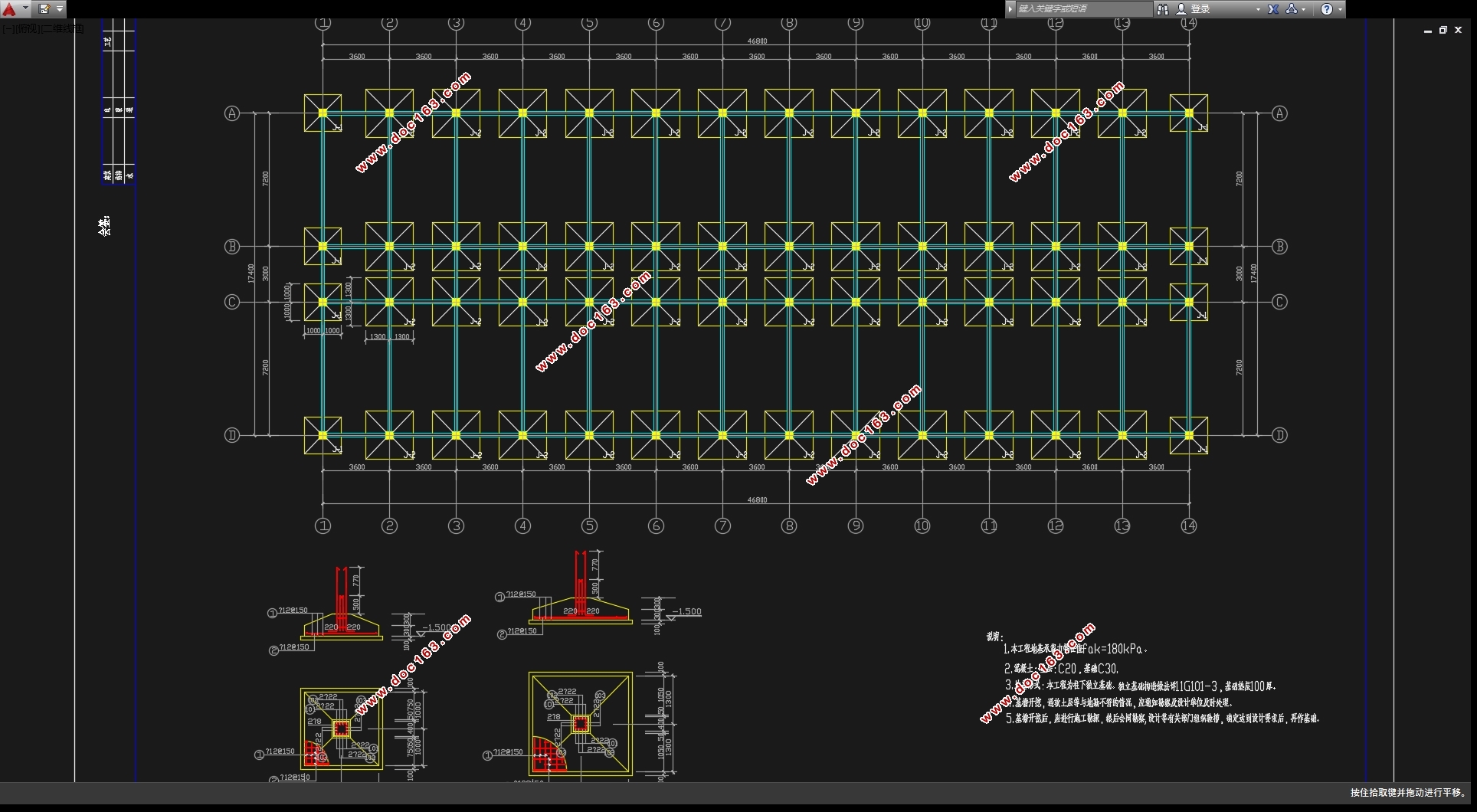 [版权所有:http://think58.com]
[版权所有:http://think58.com] 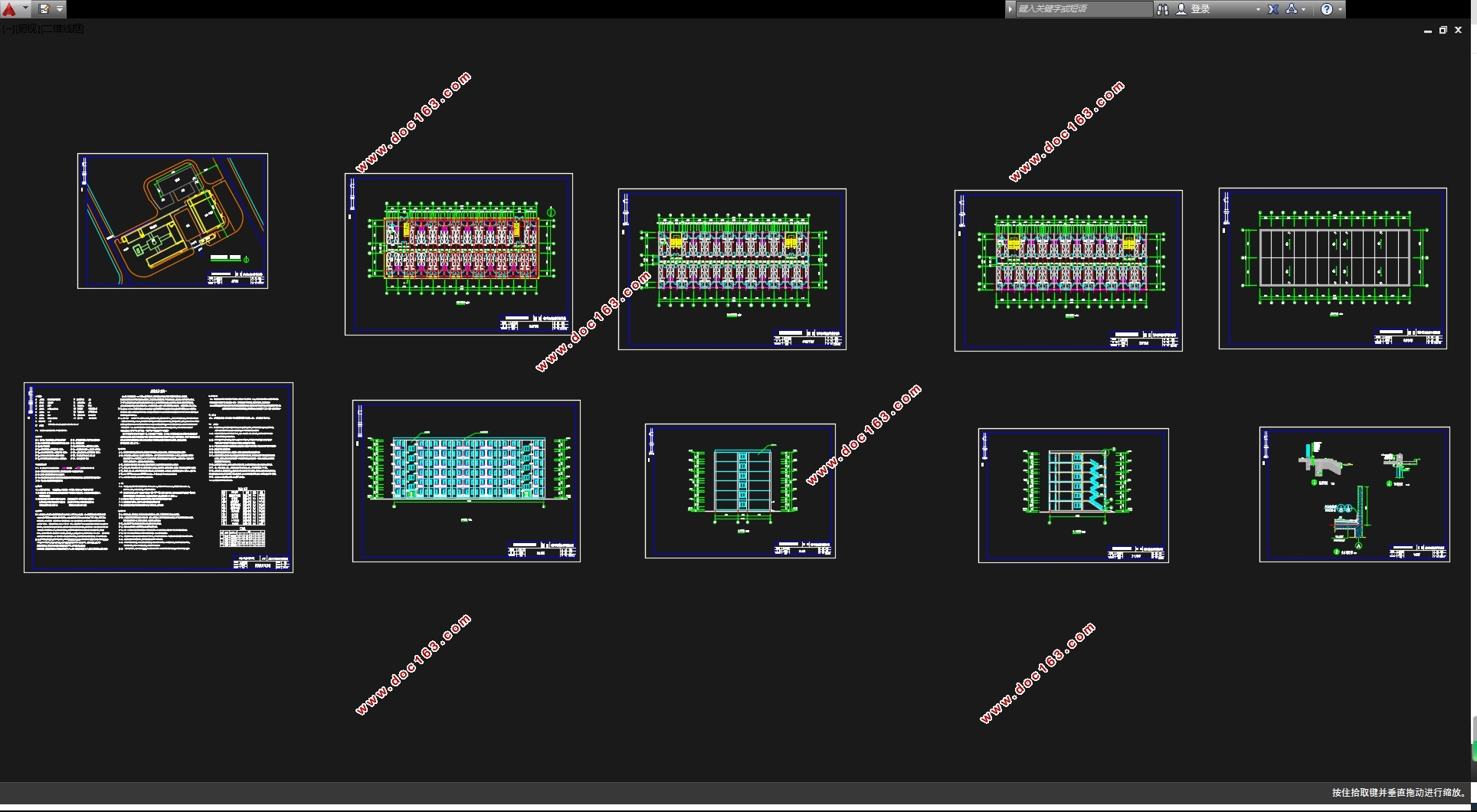
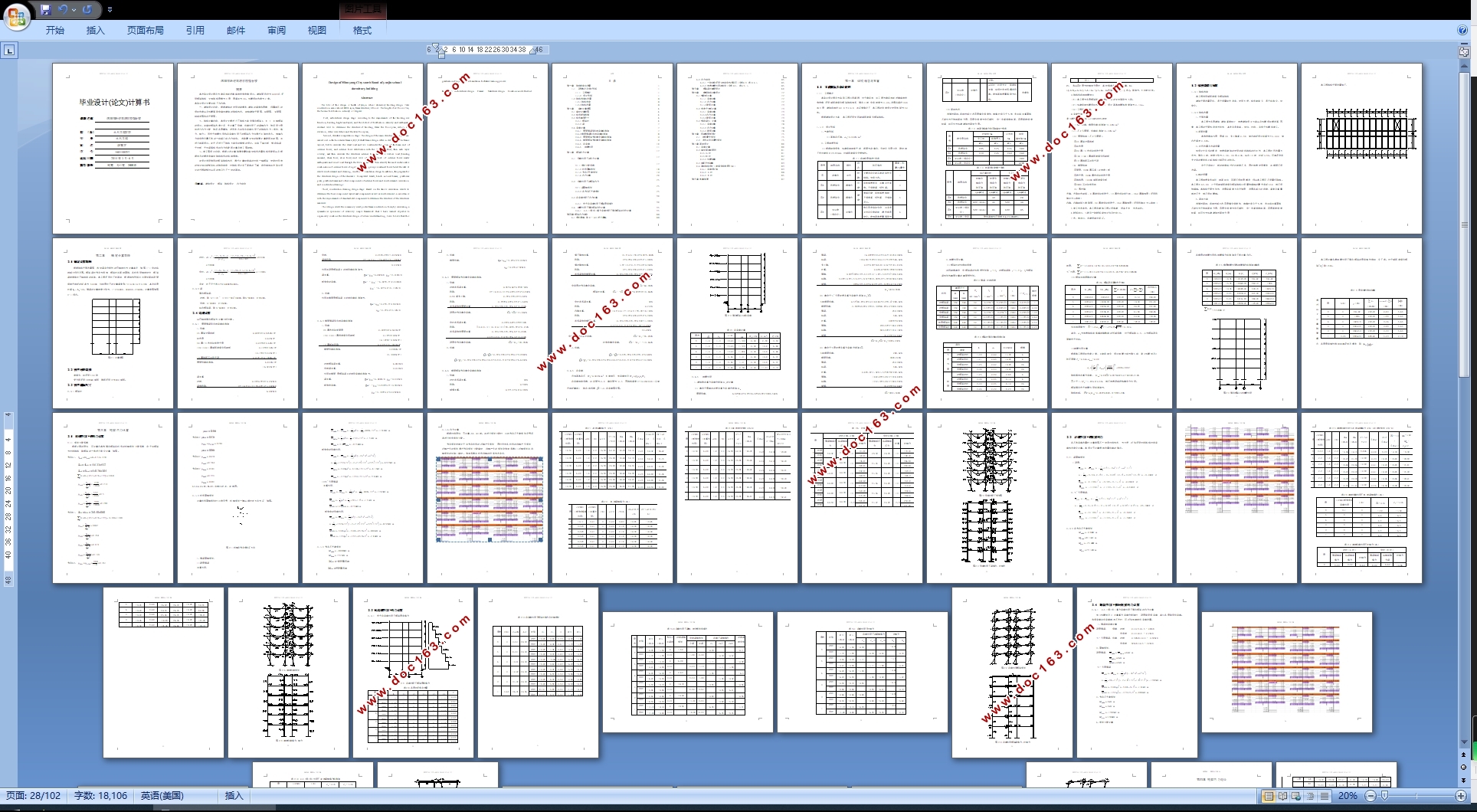

目 录
第一章 结构选型与布置 1
1.1 工程概况及设计资料 1
1.1.1 工程概况 1
1.1.2 设计资料 1
1.2 结构选型与布置 4 [版权所有:http://think58.com]
1.2.1结构选型 4
1.2.2结构布置 4
第二章 确定计算简图 6
2.1 确定计算简图 6
2.2 构件材料选择 6
2.3 构件截面尺寸 6
2.3.1 框架柱 6
2.3.2 梁 7
2.4 荷载计算 7
2.4.1 屋面横梁竖向线荷载标准值 7
2.4.2楼面横梁竖向线荷载标准值 8
2.4.3 屋面框架节点集中荷载标准值: 9
2.4.4 楼面框架节点集中荷载标准值 9
2.4.5 风荷载 10
2.4.5 地震作用 11
第三章 框架内力计算 17
3.1 恒载作用下的内力计算 17
3.1.1 弯矩分配系数 17
3.1.2 杆件固端弯矩 18
3.1.3 节点不平衡弯矩 19
3.1.4 内力计算 20
[资料来源:http://www.THINK58.com]
3.2 活载作用下的框架内力 25
3.2.1 梁固端弯矩 25
3.2.2 各节点不平衡弯矩 25
3.3 风荷载作用下内力计算 30
3.3.1 水平风荷载作用下框架层间剪力 30
3.4 地震作用下横向框架内力计算 35
3.4.1 0.5(雪+活)重力荷载作用下横向框架的内力计算 35
第四章 框架内力组合 44
4.1弯矩调幅,取β = 0.9进行调幅: 44
4.2 内力组合 45
4.2.1 一般组合采用三种组合形式即可(见表4-2,表4-4 ): 45
4.2.2 考虑地震作用的组合(见表4-3、,表4-5 ): 45
第五章 框架梁柱截面设计 60
第六章 楼梯结构计算设计 72
6.1梯段板计算 72
6.1.1 荷载计算 72
6.1.2 内力计算 72
6.1.3配筋计算 73 [资料来源:THINK58.com]
6.2 休息平台板计算 73
6.2.1 荷载计算 73
6.2.2内力计算 73
6.2.3配筋计算 73
6.3 梯段梁TL1计算 74
6.3.1 荷载计算 74
6.3.2 内力计算 74
6.3.3 配筋计算 74
第七章 现浇楼面板设计 75
7.1 跨中最大弯矩 75
7.2 求支座中点最大弯矩 75
第八章 基础设计 80
8.1 荷载计算 80
8.2 确定基础底面积 81
8.2.1 A柱 81
8.2.2 B柱 82
8.2.3 抗震验算 82
8.3地基变形验算 83
8.4基础结构设计(混凝土强度采用C30) 83
8.4.1 荷载设计值 83
8.4.2 A柱 84
8.4.3 B柱 85
第九章 电算结果 87
[来源:http://think58.com]
施工组织目录
编制依据 1
第一章 工程概况 2
1.1 工程建设概况一览表 2
1.2 建筑设计概况一览表 2
1.3 结构概况一览表 3
1.4 工程施工条件 4
第二章 施工部署 5
2.1项目管理组织 5
2.2项目管理目标 5
2.3 各项资源供应方式 6
2.4 施工流水段的划分及施工工艺流程 7
2.5 工程施工重点和难点分析 8
第三章 施工进度计划 9
第四章 施工准备与资源配置计划 9
4.1施工准备 9
4.2资源配置计划 10
第五章 主要施工方案 13
5.1基坑开挖工程 13
5.2钢筋工程 14
5.3模板工程 18
5.4混凝土施工 19
5.5、脚手架工程 21
[来源:http://www.think58.com]
5.6、地面工程 23
5.7抹灰工程 24
5.8门窗工程 27
5.9屋面工程 29
5.10季节性施工方案 31 [资料来源:http://THINK58.com]
上一篇:六层4600平米汕头市某大厦办公楼设计(含建筑结构图,施工组织)
下一篇:六层7500平米绵阳市希望小学教学综合楼设计(含建筑结构图,施工组织)
