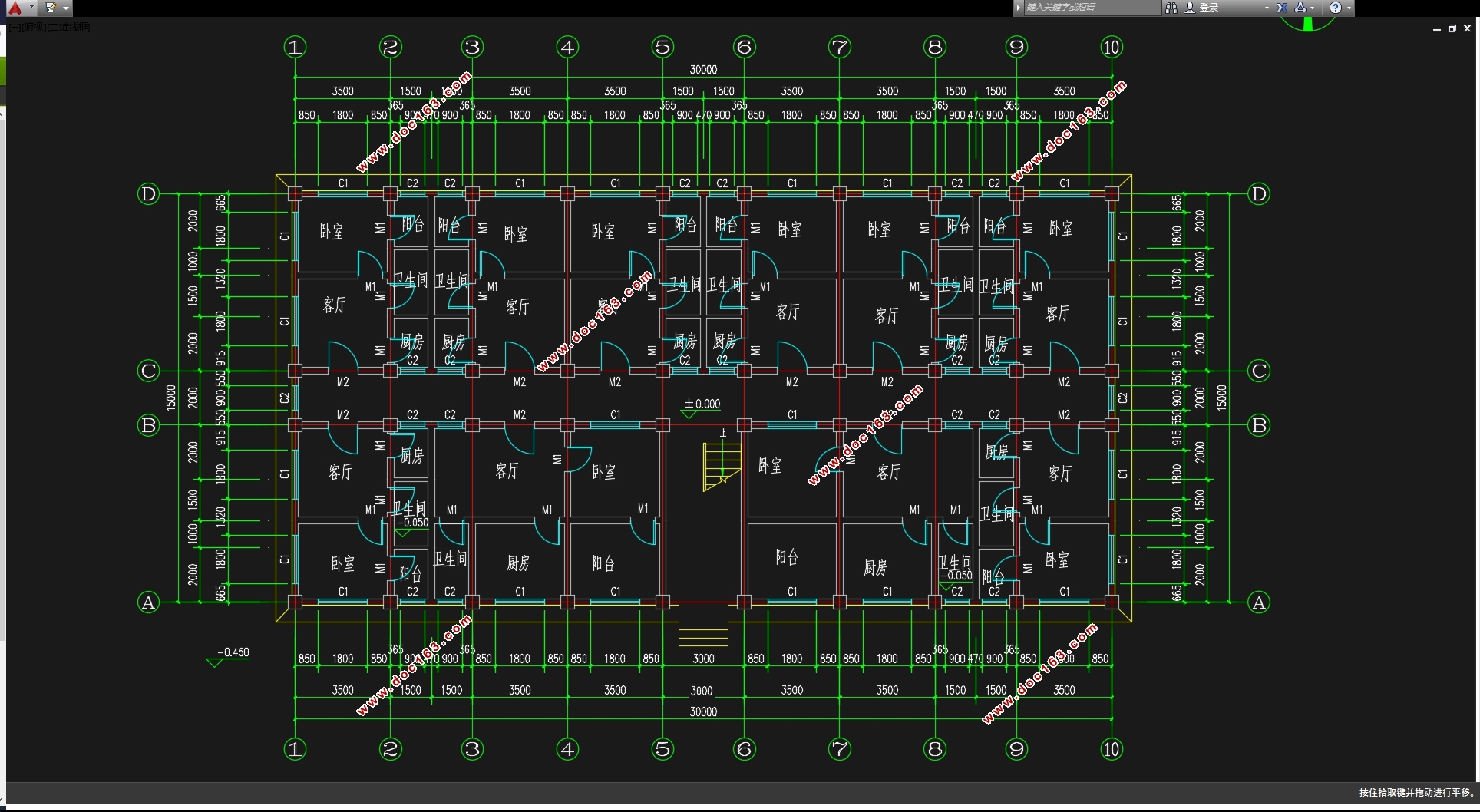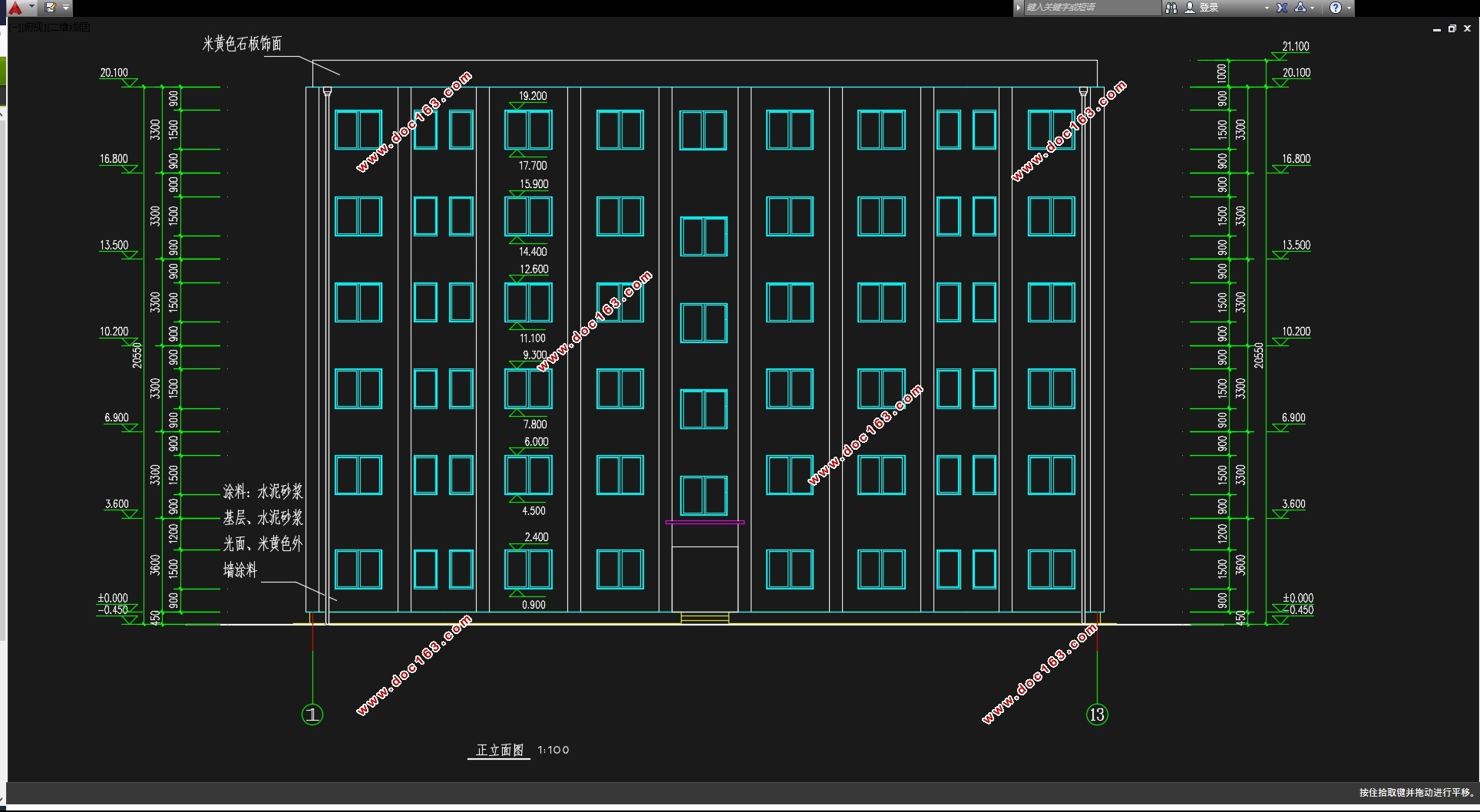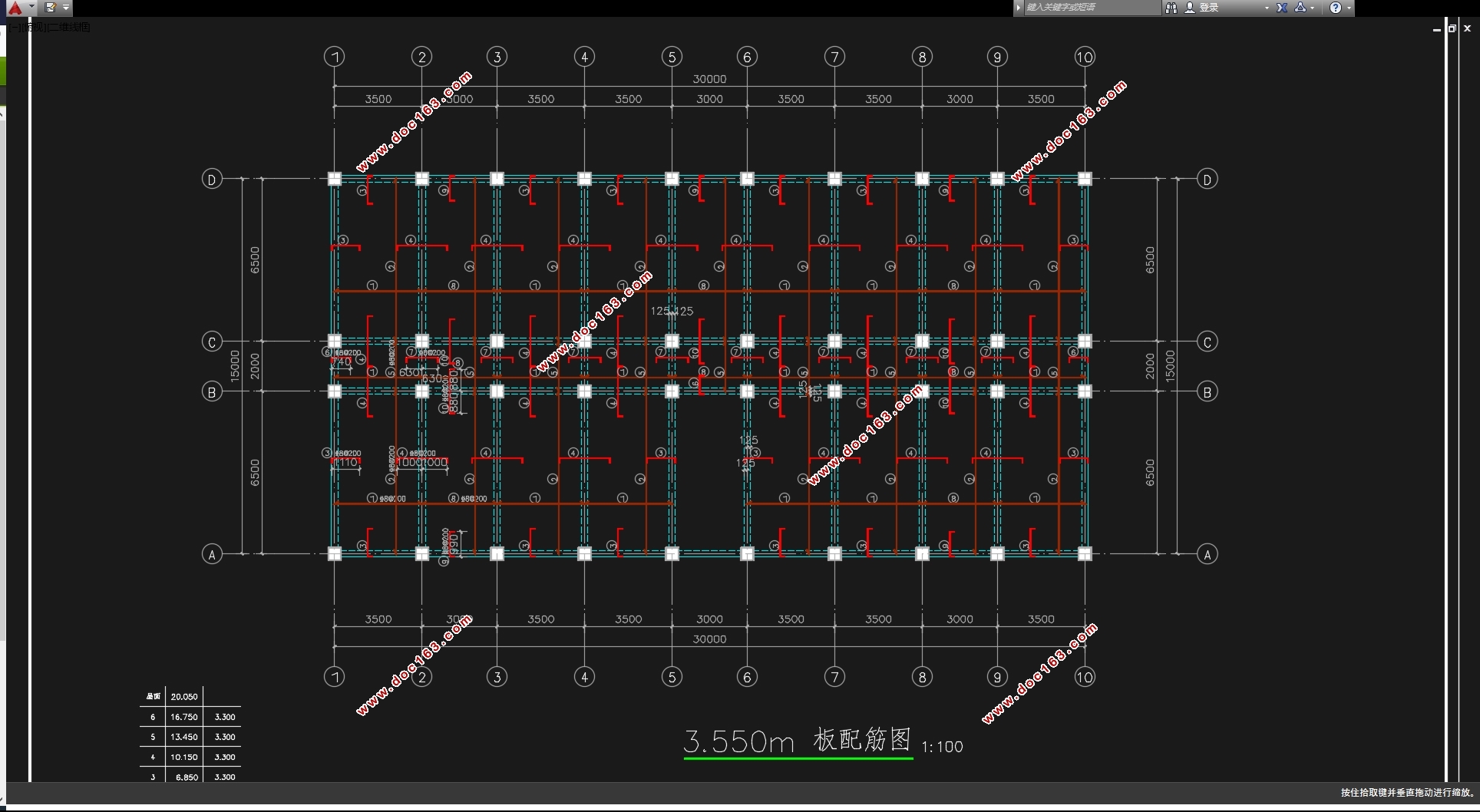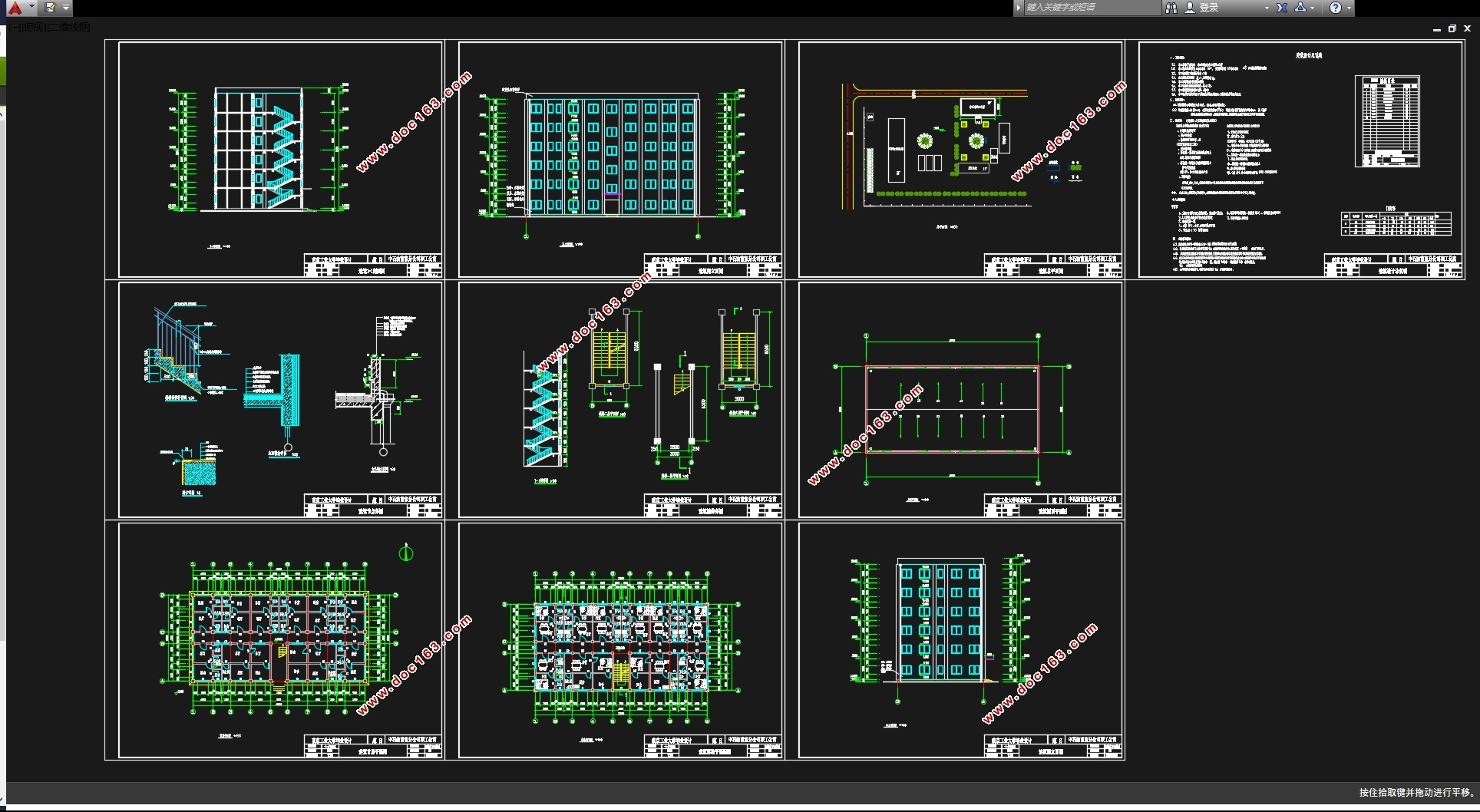三跨六层2700平米某中石油职工公寓宿舍楼设计(含建筑图结构图)

1.无需注册登录,支付后按照提示操作即可获取该资料.
2.资料以网页介绍的为准,下载后不会有水印.资料仅供学习参考之用.
密 惠 保
三跨六层2700平米某中石油职工公寓宿舍楼设计(含建筑图结构图)(开题报告,设计计算书20000字,CAD建筑图9张,CAD结构图8张)
摘 要
本设计为中石油南京分公司职工公寓设计,采用现浇框架结构。在建筑设计完成之后进行结构设计。在方案设计时先进行建筑方案设计,建筑方案通过后进行建筑施工图的绘制。完成建筑施工图绘制之后,根据建筑施工图确定结构布置方案,在确定框架布局后,选取横向一榀框架作为代表进行计算,本设计以7轴线为代表进行手算。
在进行结构设计时,先对水平地震荷载和风荷载、竖向恒荷载和活荷载进行内力计算,水平地震荷载和风荷载的内力计算采用D值法计算,竖向的恒荷载和活荷载的内力计算采用分层法进行计算。在计算出各种内力之后,然后进行内力组合,内力组合时要考虑地震的作用,之后找出最不利的内力组合,选取最安全的结果计算配筋,设计时先算上部结构,再进行下部基础设计。最后进行施工图的绘制。施工的绘制依据混凝土制图规范和混凝土结构施工图平面整体表示方法制图规则和构造详图。
[关键词] 框架结构,结构设计,抗震设计
[版权所有:http://think58.com]
ABSTRACT
This paper is writting about staff apartment of Sinopec Nanjing branch,adopt cast-in-site framework structure.The architectural design is the first building project design process before structural design.Once the construction scheme has been firmed,draw the construction plans.After the completion of construction drawing,it should determine the layout of the structure according to the construction drawings.After determining the frame layout,there should have a selection of transverse frame as a representative of calculation.This design has been selected the 5th axis as the representative to calculate.During the structural design process,the first step is inner force calculation of the horizontal seismic load,wind load, vertical dead load and live load.Horizontal seismic load and wind load calculation of internal forces calculated using D values method,vertical dead load and live load calculation using hierarchical method.Furthermore,the combination of internal force,considering the earthquake effect and anti-earthquake design,will be taken after the calculation of the various forces.When it is done,identify the most unfavorable combination of internal forces,select the most secure reinforcement calculation of the results to determine the using of bars.Before designing the lower foundation,we should design the upper structure first.And the final work is the drawing of structural design.Construction drawing should be relied on the concrete drawing rule,concrete construction diagram representation of the whole plane and construction drawings detailing rules.
[来源:http://www.think58.com]
[KEYWORDS] Frame structure, structural design, seismic design
1.1 设计资料
1.1.1 工程概况
本工程为实际应用课题,地点位于江苏省南京市,为中石油南京分公司职工公寓设计。建筑场地长宽约30m×15m,建筑面积约2700m2,为三跨六层钢筋混凝土规则框架,标准层层高3.3m,主要跨度约6.5m。建筑结构安全等级为二级,设计使用年限为50年。
1.1.2 工程地质资料
(1)建筑场地天然地面绝对标高25 m。天然地面下厚0.55m左右为人工杂填土,地基承载力标准值fak=65KPa,Es=1.8MPa,;其下为1.25m粉质粘土,fak=200KPa,Es=5.8MPa,qsa=50KPa;然后为粉砂,厚7~10m,fak=256KPa,Es=11.5MPa,qsa=87KPa。地下水位位于地表下0.75m,无侵蚀性。
(2)基础形式:根据场地工程地质特征及拟建建筑物结构荷载特征,建议采用柱下独立基础。
1.1.3 结构和场地地震效应
(1)本工程为多层框架结构,建筑结构的安全等级为二级。
(2)拟建场地抗震设防烈度7度,设计基本地震加速度值为0.10g,设计地震分组为第一组,特征周期为0.35s。
(3)工程场地Ⅱ类。
(4)按“建筑工程抗震设防分类标准”,本工程为丙类建筑。
[资料来源:http://THINK58.com]
[版权所有:http://think58.com]




 [资料来源:www.THINK58.com]
[资料来源:www.THINK58.com] 

目 录
摘 要………………………………………………………………………Ⅰ
Abstract…………………………………………………………………………Ⅱ
第一章 设计资料与机构布置…………………………………………………1 [来源:http://www.think58.com]
1.1 设计资料……………………………………………………………………1
1.2 结构平面布置图……………………………………………………………2
第二章 确定计算简图……………………………………………… … ………4
2.1 确定计算简图………………………………………………………………4
2.2 梁、柱截面尺寸的初步确定………………………………………………4
2.3 材料强度等级 ……………………………………………………………5
2.4 荷载计算 …………………………………………………………………5
第三章 框架内力计算………………………………………… ………………13
3.1 恒载作用下的框架内力计算 ……………………………………………13
3.2 活载作用下的框架内力计算 ……………………………………………22
3.3 风荷载作用下框架内力计算 ……………………………………………30
3.4 地震荷载作用下框架内力计算 …………………………………………35
第四章 框架内力计算………………………………… ………………………47
第五章 框架楼柱截面设计……………………………………………………59
第六章 楼梯结构计算设计……………………………………………………78
6.1 梯段板计算………………………………………………………………78
6.2 休息平台板计算 ………………………………………………………80
6.3梯段梁计算………………………………………………………………82
第七章 现浇楼板设计…………………………………………………………83
7.1 荷载计算 …………………………………………………………………84
7.2 配筋计算…………………………………………………………………87
第八章 基础设计 ………………………………………………………………88 [版权所有:http://think58.com]
8.1 荷载计算 …………………………………………………………………88
8.2 确定基础底面积… ………………………………………………………88
8.3 抗震验算…………………………………………………………………91
8.4 地基变形验算……………………………………………………………92
8.5 基础结构设计……………………………………………………………92
[来源:http://www.think58.com]
第九章 软件分析结果与手算结果较 ……………………………………98
致谢 ……………………………………………………………………………103
参考文献……………………………………………………………………… 104
[来源:http://think58.com]
上一篇:五层3000平米南京市某中学行政办公楼设计设计(含建筑图结构图)
下一篇:三跨四层3000平米某职工餐饮文娱中心设计(含建筑图结构图,施工组织)
