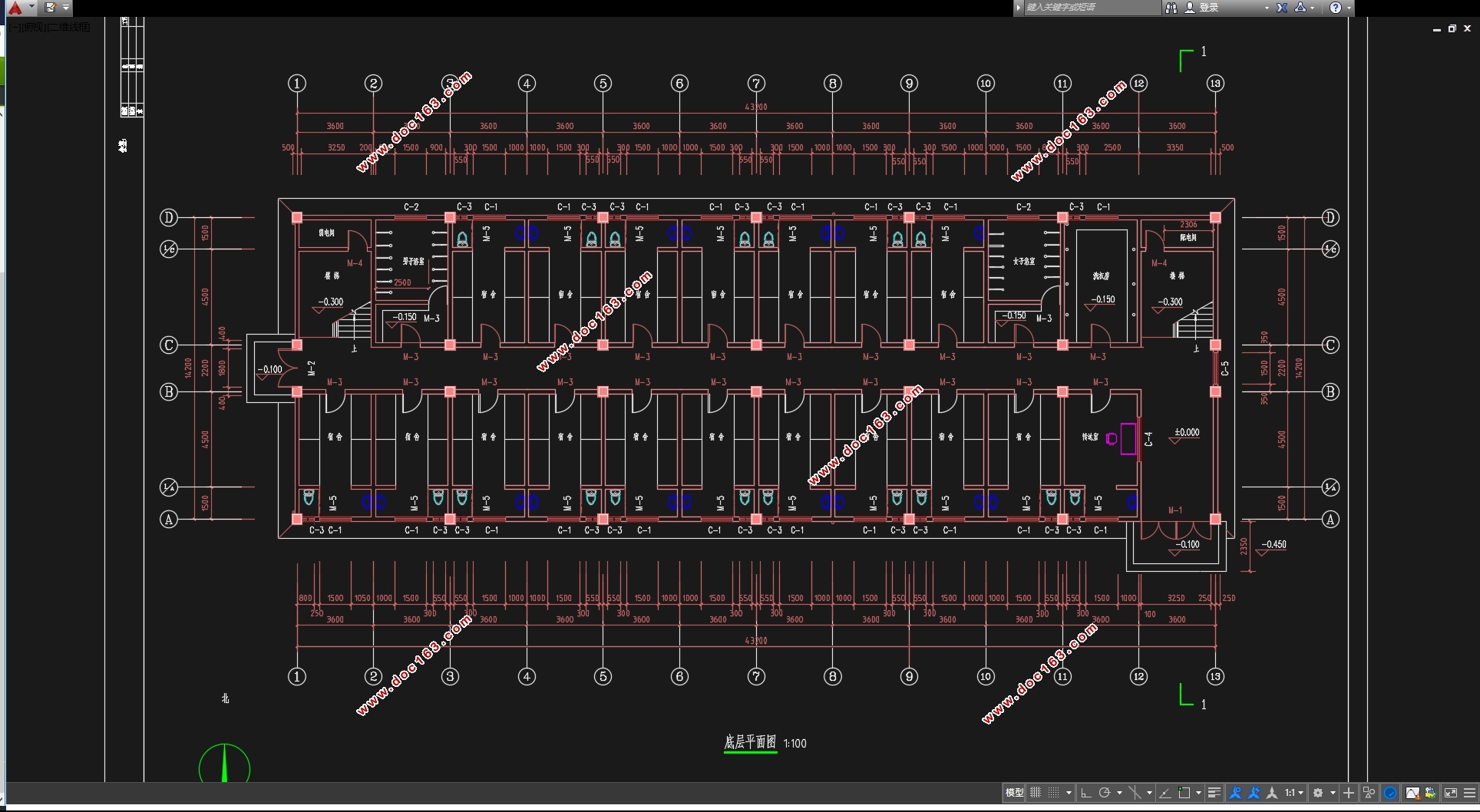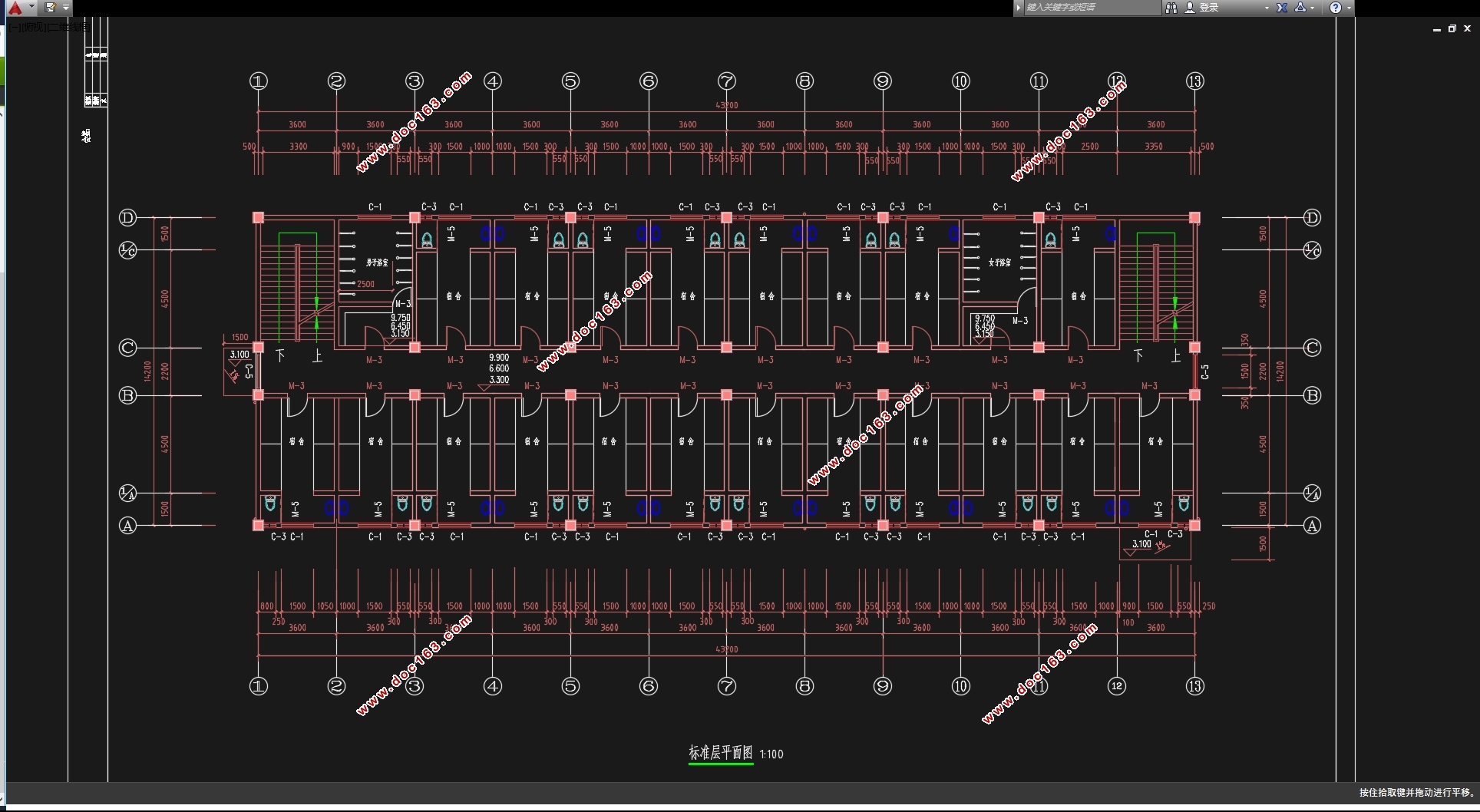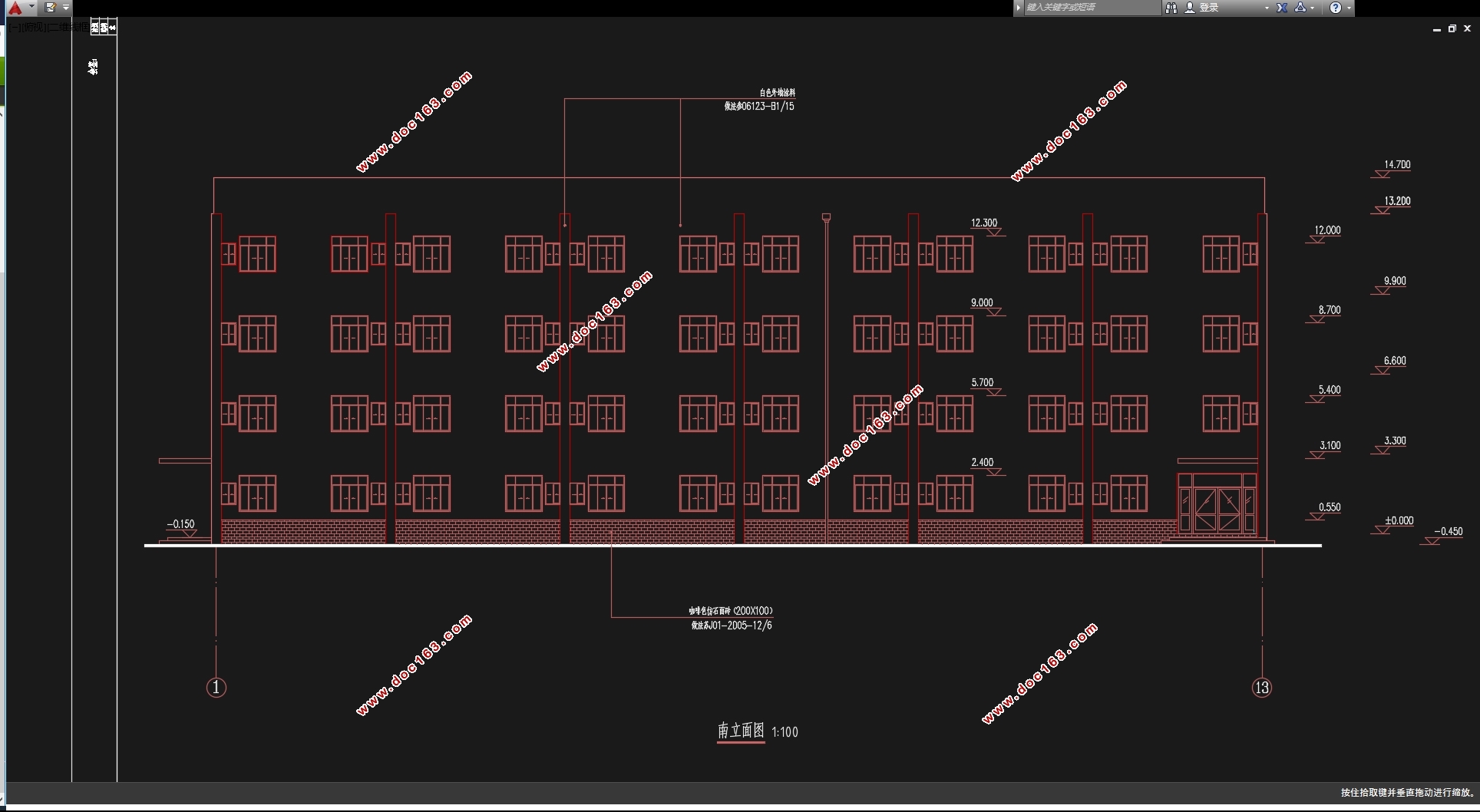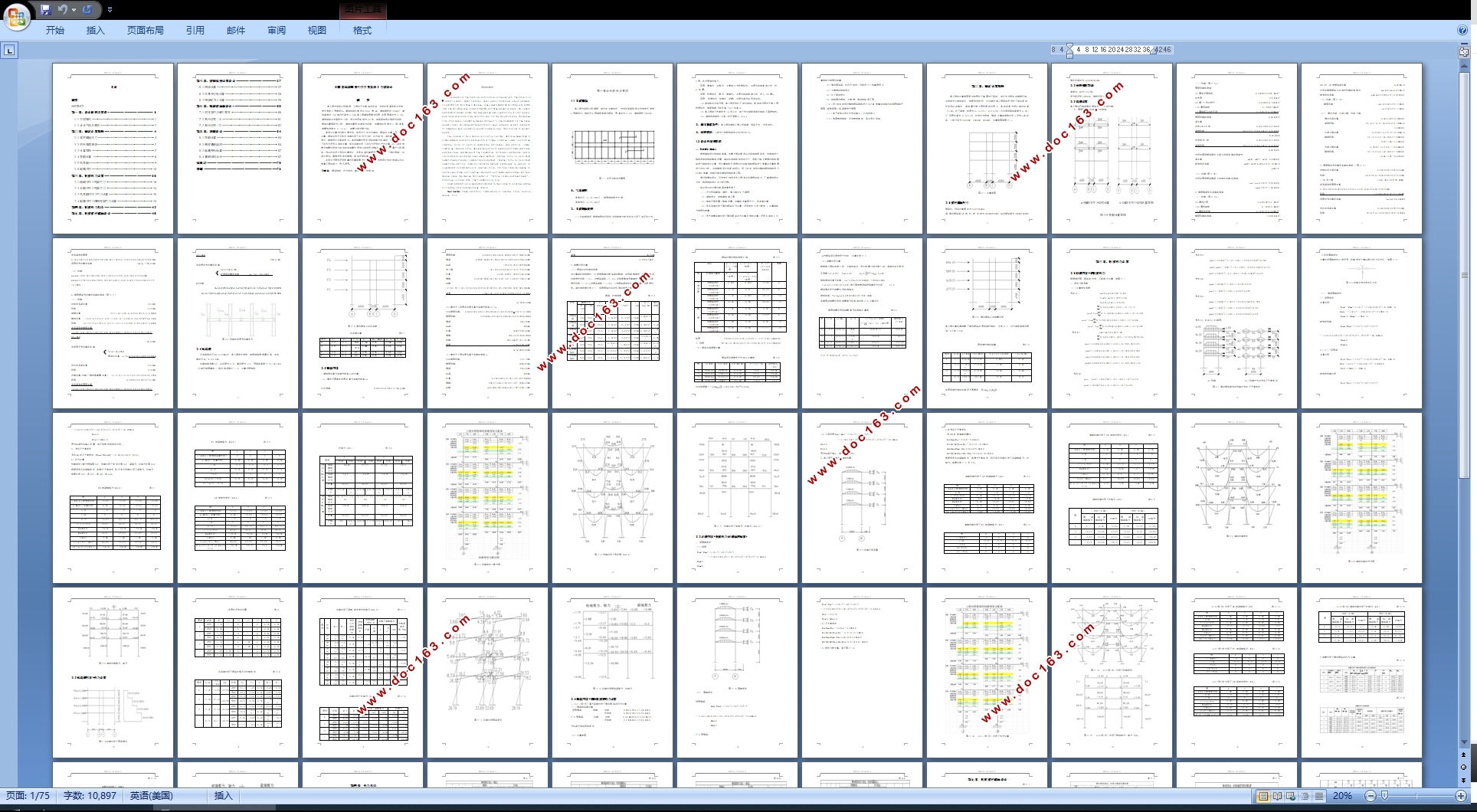四层2500平米合肥某高级职业中学学生宿舍楼设计(含建筑图结构图)

1.无需注册登录,支付后按照提示操作即可获取该资料.
2.资料以网页介绍的为准,下载后不会有水印.资料仅供学习参考之用.
密 惠 保
四层2500平米合肥某高级职业中学学生宿舍楼设计(含建筑图结构图)(开题报告,外文翻译,设计计算书10000字,CAD建筑图9张,CAD结构图7张)
摘 要
本工程为实际应用课题,工程位于安徽省合肥市,为合肥某高级职业中学学生宿舍3号楼设计。建筑场地长宽约长44m 宽14m,建筑面积约2500m2,建筑高度约13m,室内外高差0.45m,本工程建筑层数为四层,各层层高均为3.3m。建筑结构安全等级为二级,设计使用年限为50年,地基基础设计等级为丙级,框架抗震等级为三级,建筑抗震设防类别为丙类,抗震设防烈度为7 度(基本地震加速度为 0.10 g) ,地震分组为第一组。
本设计计算书内容主要包括:构件尺寸的初步确定、框架的计算简图、荷载计算、框架在水平及竖向荷载作用下的内力分析、内力组合、梁柱截面设计、板设计、楼梯设计及基础设计。其中地震作用采用底部剪力法确定,水平荷载作用下的内力采用D值法计算,竖向荷载作用下的内力采用迭代法计算。内力组合考虑无地震作用效应组合和有地震作用效应组合两种情况。由于此框架属于三级框架,所以没有进行节点抗震设计,但是在梁柱截面设计时采用了“强柱弱梁”的设计原则。楼梯采用板式楼梯。基础采用桩基础。 [资料来源:THINK58.com]
在设计过程中采用电算对手算结果进行校核,及时发现设计中的错误以及与电算不同的部分,找出原因。
关键词:框架结构,内力组合,截面设计,桩基础
Abstract
This works for the practical application of the subject, the project is located in Hefei, Anhui Province, Hefei senior vocational school students in a dormitory, Building 3 designs. Long length 44m wide building site width 14m, the building area of about 2500m2, building height of about 13m, indoor and outdoor height 0.45m, the engineering and construction of four layers, each layer storey are 3.3m. Security level for the two structures, the design life of 50 years, foundation design rating of C, the framework for the three seismic level, building earthquake-proof Class C category, seismic intensity of 7 degrees (basic seismic acceleration was 0.10 g), the first set of seismic packet.
The content of this design calculation include: defining magnitude of frame members and calculated sketch of frame, counting loads, calculating internal force of section underlying horizontal and vertical loads, combining internal force, designing section of beams and columns and plate and staircase, and design of the foundation. Horizontal earthquake load is calculated by equivalent base shear method, internal force is calculated underlying horizontal loads by D value method,internal force is calculated underlying vertical loads by iterative method. Earthquake is and not is considered in Combination of internal force. For this frame belonging to third class frame, not counting intersection of beams and columns, but this design obeys the design philosophy of “strong column and weak beam”. Staircase is plate-type. The foundation is pile. [来源:http://www.think58.com]
Hand computation is checked by computer in the course of counting, aiming to finding error and analyzing reason.
Key words:Frame structure,Combination of internal force, Section design,Pile
第一章设计资料及要求
1.1工程概况
本工程为实际应用课题,地点在安徽合肥,为合肥某高级职业中学学生宿舍3号楼设计。结构为4层钢筋混凝土框架,层高均为3.3m,建筑面积2500m2。
1、气象资料
基本风压:0.35 kN/m2 ,地面粗糙度为B类;
基本雪压:0.35 kN/m2
2、工程地质资料
(1)经勘察查明,根据地层的沉积特点和物理力学特性自上而下共可划分为3层,各土层描述如下:
①层:素填土,灰褐色,主要成分为粉质粘土。该层土场地普遍分布,约0.5m厚。
②层:粉质粘土,褐色、褐黄色。该层土场地普遍分布,约5.2m厚。。
③层: 粉质粘土,棕黄色,坚硬。该层土本次钻探未钻穿。
(2)基础型式及持力层:本工程采用柱下独立基础;基础持力层位于第2层粉质粘土,地基承载力特征值 Fak=260Kpa
(3)本工程地下水埋深为10米左右,地下水对钢筋混凝土结构不具侵蚀性。
(4) 建筑场地类别:Ⅱ类(特征周期0.35s)。 [资料来源:http://www.THINK58.com]
3、施工技术条件:本工程由建筑工程公司承建,设备齐全,技术良好。
4、材料供应:三材及一般材料能按计划及时供应。
[资料来源:http://THINK58.com]




[资料来源:www.THINK58.com]

目录
摘要
ABSTRACT
第一章、设计资料及要求••••••••••••••••••••••••••••1
1.1工程概况••••••••••••••••••••••••••••••••••••••••••••1
1.2设计内容及要求••••••••••••••••••••••••••••••••••••••2
[资料来源:http://THINK58.com]
第二章、确定计算简图••••••••••••••••••••••••••••••4
2.1梁柱截面尺寸••••••••••••••••••••••••••••••••••••••••4
2.2材料强度等级••••••••••••••••••••••••••••••••••••••••5
2.3计算简图••••••••••••••••••••••••••••••••••••••••••••5
2.4荷载计算 •••••••••••••••••••••••••••••••••••••••••••6
2.5风荷载••••••••••••••••••••••••••••••••••••••••••••••9
2.6地震作用•••••••••••••••••••••••••••••••••••••••••••10
第三章、框架内力计算•••••••••••••••••••••••••••••16
3.1恒载作用下框架内力•••••••••••••••••••••••••••••••••16
3.2活载作用下框架内力•••••••••••••••••••••••••••••••••24
[资料来源:http://THINK58.com]
3.3风荷载作用下内力计算•••••••••••••••••••••••••••••••30
3.4地震作用下横向框架内力计算•••••••••••••••••••••••••34
第四章、框架内力组合•••••••••••••••••••••••••••••43
第五章、框架梁柱截面设计•••••••••••••••••••••••••48
第六章、楼梯结构计算设计•••••••••••••••••••••••••57
6.1梯段计算•••••••••••••••••••••••••••••••••••••••••••57 [资料来源:www.THINK58.com]
6.2休息平台板计算•••••••••••••••••••••••••••••••••••••58
6.3梯段梁TL1计算•••••••••••••••••••••••••••••••••••••59
第七章、现浇楼面板设计•••••••••••••••••••••••••••60
7.1求支座中点最大弯矩•••••••••••••••••••••••••••••••••60
7.2车间区格(A)•••••••••••••••••••••••••••••••••••••••61
7.3车间区格(C)•••••••••••••••••••••••••••••••••••••••62
第八章、基础设计•••••••••••••••••••••••••••••••••64
8.1荷载计算•••••••••••••••••••••••••••••••••••••••••••64
8.2确定基底面积•••••••••••••••••••••••••••••••••••••••64
8.3地基变形验算•••••••••••••••••••••••••••••••••••••••67
[来源:http://www.think58.com]
8.4基础结构设计•••••••••••••••••••••••••••••••••••••••67
结束语•••••••••••••••••••••••••••••••••••••••••••70
致谢•••••••••••••••••••••••••••••••••••••••••••••71
上一篇:四层2600平米合肥某职业中学教学楼设计(含建筑图结构图)
下一篇:四层3100平米泰州某职业中学学生公寓宿舍楼设计(含建筑图结构图)
