六层6400平米钢框架结构宿迁某电子设备厂房设计(含结构施工图)
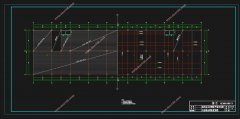
1.无需注册登录,支付后按照提示操作即可获取该资料.
2.资料以网页介绍的为准,下载后不会有水印.资料仅供学习参考之用.
密 惠 保
六层6400平米钢框架结构宿迁某电子设备厂房设计(含结构施工图)(任务书,开题报告,计算书31000字,CAD结构图12张)
摘 要
本文为宿迁某电子设备厂房设计,该工程横向跨度为9.0m和8.0m、纵向跨度为7.0m×4、8.0m、7.0m×4的多层钢框架结构, 17.0m×64.0m为本工程的平面尺寸,总建筑面积约6400平方米,并设置一层地下室,地上6层,20.5m为建筑总高度。丙级地基基础设计等级,50年设计使用年限,二级建筑结构安全等级。
本文为宿迁某电子设备厂房设计,按要求设计成主体为6层的钢框架结构(4.0m+3.6m×5),设置1层地下室,建筑抗震设防类别为标准设防类(丙类),抗震设防烈度为8度(基本地震加速度为0.3g),场地类别为Ⅲ类,设计地震分组为第一组。本方案为6层钢结构结构。要求根据土木工程现行《设计规范》进行结构方案选取,完成建筑、结构的初步设计、施工图设计并绘制相应的施工图。
本工程结构定为多层钢框架,楼板为压型钢板组合楼盖。首先根据工程概况确定结构方案,初步计算荷载,确定构件选型。D值法用于计算水平荷载效应计算,弯矩分配法用于竖向荷载。活荷载(考虑不利布置)计算机软件计算,活荷载(满跨布置)手算,风荷载电算,手算结果与计算机计算结果进行对照分析。
关键词:框架结构 钢结构 建筑 设计
A design institute office building in Jiangsu Province, Yangzhou City
Abstract
The design is the comprehensive use of the professional knowledge, Yangzhou City, Jiangsu Province, a design institute office building steel structure, structure design.The project is a seven-story steel frame (including the basement of a layer) office building, total length 49.0m, width 15.7m, layer height: basement 3.6m, the bottom 4.5m, two to six 3.6m, building height of 22.5m, The total construction area of about 5000m2. The structural safety level is Grade 2, the design life is 50 years, the foundation design level is Grade C, and the seismic fortification intensity is 7 degrees.
The design includes three parts: architectural design, structural system selection and structural design. The structural system scheme is mainly determined by comparing the seismic performance of different schemes. The structural design includes: vertical design of the floor and a vertical force of the frame, the role of the earthquake and the wind load, and with the PKPM software, the component cross-section design, node design and construction drawing. [资料来源:http://www.THINK58.com]
The main body of the steel frame structure, pressure plate layout of the floor. First, the structural scheme is determined and the load statistics, beam and column section selection and stiffness check are calculated. Then, the internal force of the frame under constant load, live load, wind and earthquake is calculated. After the internal force combination, the most unfavorable combination force of the member is obtained. , Column section checking, node design, floor, stair reinforcement calculation, drawing structure. The D-value method is used to calculate the horizontal load effect when calculating the vertical load effect. The D-value method is used to calculate the seismic load effect. In the load combination, the combination of the variable load effect control and the permanent load The effect of the combination of control methods; in the live load calculation process, the use of full load method; frame node design using plug welding mixed connection; the basis of the use of raft plate flat.
Key Words:Steel structure; Architectural design; Internal force calculation; Basic design [版权所有:http://think58.com]
工程概况
本文为宿迁某电子设备厂房设计,该工程横向跨度为9.0m和8.0m、纵向跨度为7.0m×4、8.0m、7.0m×4的多层钢框架结构, 17.0m×64.0m为本工程的平面尺寸,总建筑面积约6400平方米,并设置一层地下室,地上6层,20.5m为建筑总高度。丙级地基基础设计等级,50年设计使用年限,二级建筑结构安全等级。
本设计为某电子设备厂厂房,要求设计成主体为6层的钢框架结构(4.0m+3.6m×5),地下1层,建筑抗震设防类别为标准设防类(丙类),抗震设防烈度为8度(基本地震加速度为0.3g),场地类别为Ⅲ类,设计地震分组为第一组。本方案为6层钢结构结构。要求根据土木工程现行《设计规范》进行结构方案选取,完成建筑、结构的初步设计、施工图设计并绘制相应的施工图。
1.1工程地质资料
根据勘查揭示,岩土层的分布如下:
①层杂填土,由粉质粘土、建筑垃圾、煤渣等混杂组成,层厚为0.5~1.0m。
②--1层粉质粘土,层厚为1.0~5.5m;承载力标准值为200kPa;
③--2层粉质粘土,层厚为5.5~14.0m;承载力标准值为190kPa;
④层强风化泥质粉砂岩,层厚为14.0~25.0m;承载力标准值为330kPa;
其再下为中风化泥质粉砂岩。 [资料来源:THINK58.com]
1.2气象资料
① 气温:年平均气温20℃,最高气温38℃,最低气温0℃;
② 雨量:年降雨量800mm,最大雨量110mm/日;
③ 基本风压:w0=0.40kN/m2,地面粗糙度为C类;
④ 基本雪压:s0=0.35kN/m2。
1.3抗震烈度
建筑抗震设防类别为标准设防类(丙类),抗震设防烈度为8度(基本地震加速度为0.3g),场地类别为Ⅲ类,设计地震分组为第一组,场地特征周期Tg=0.45s。根据《建筑抗震设计规范》(GB 50011—2010)第8.1.3条的规定,本实例厂房高度为20.5m<50m,因此厂房额抗震等级为四级。
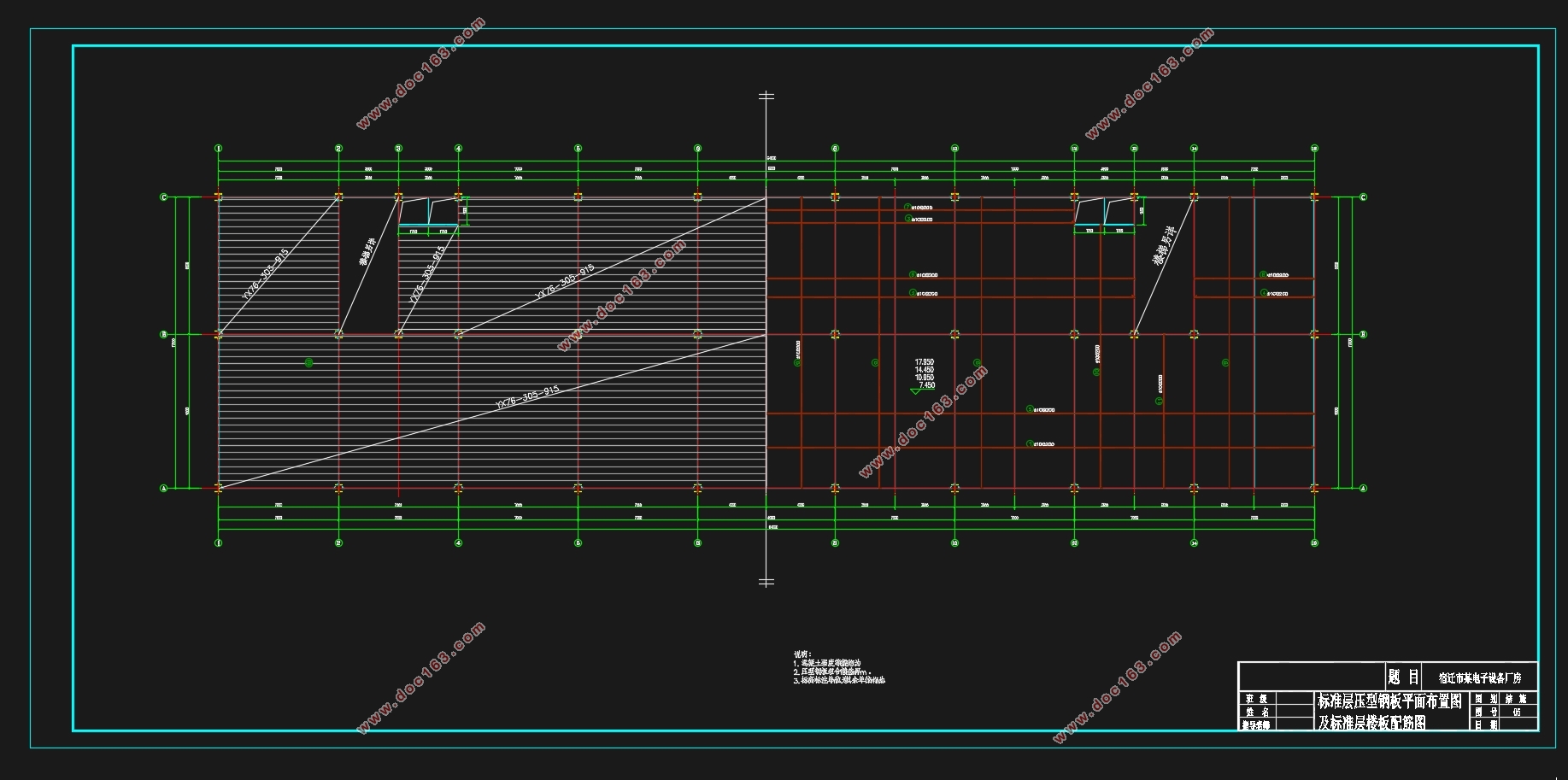
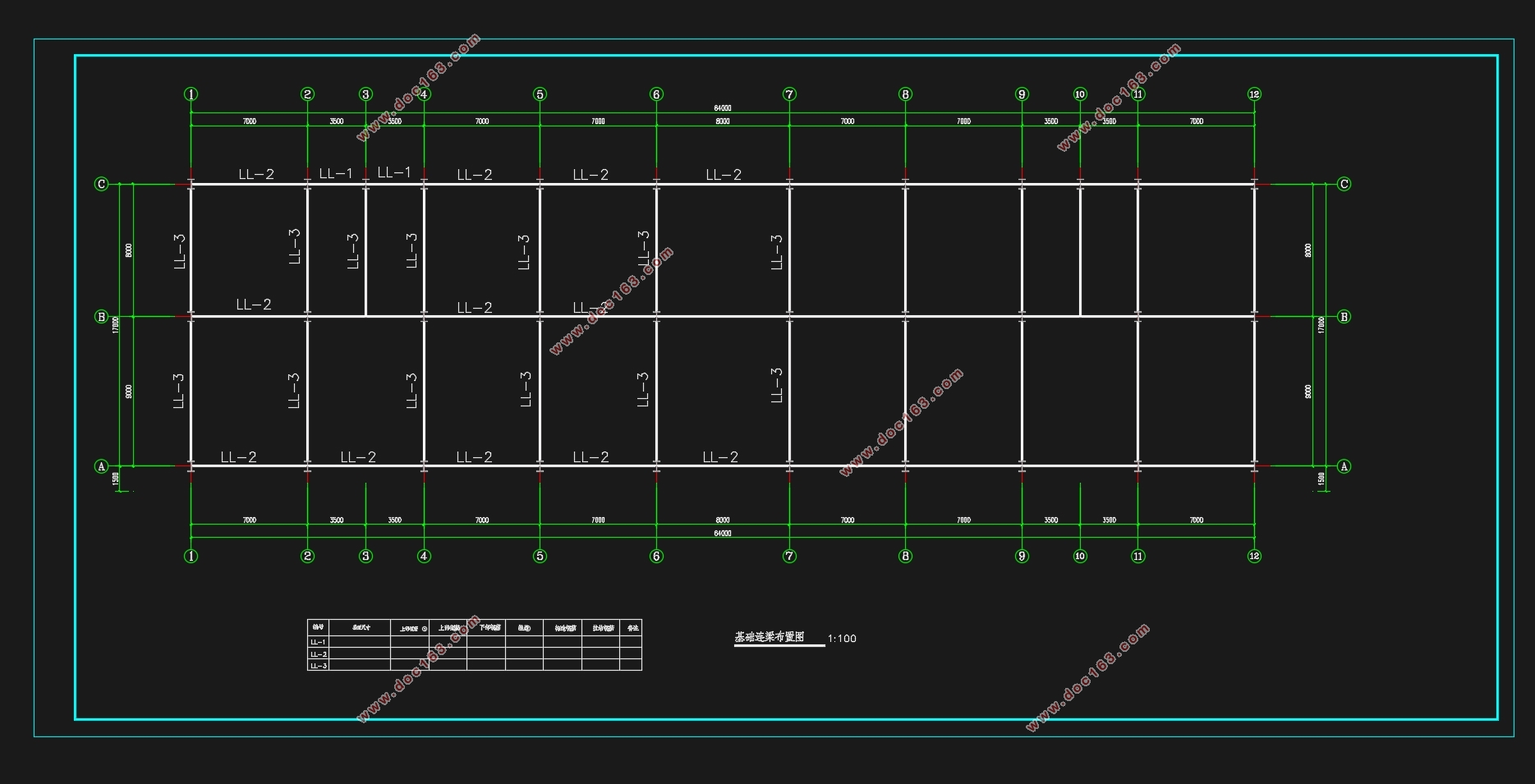
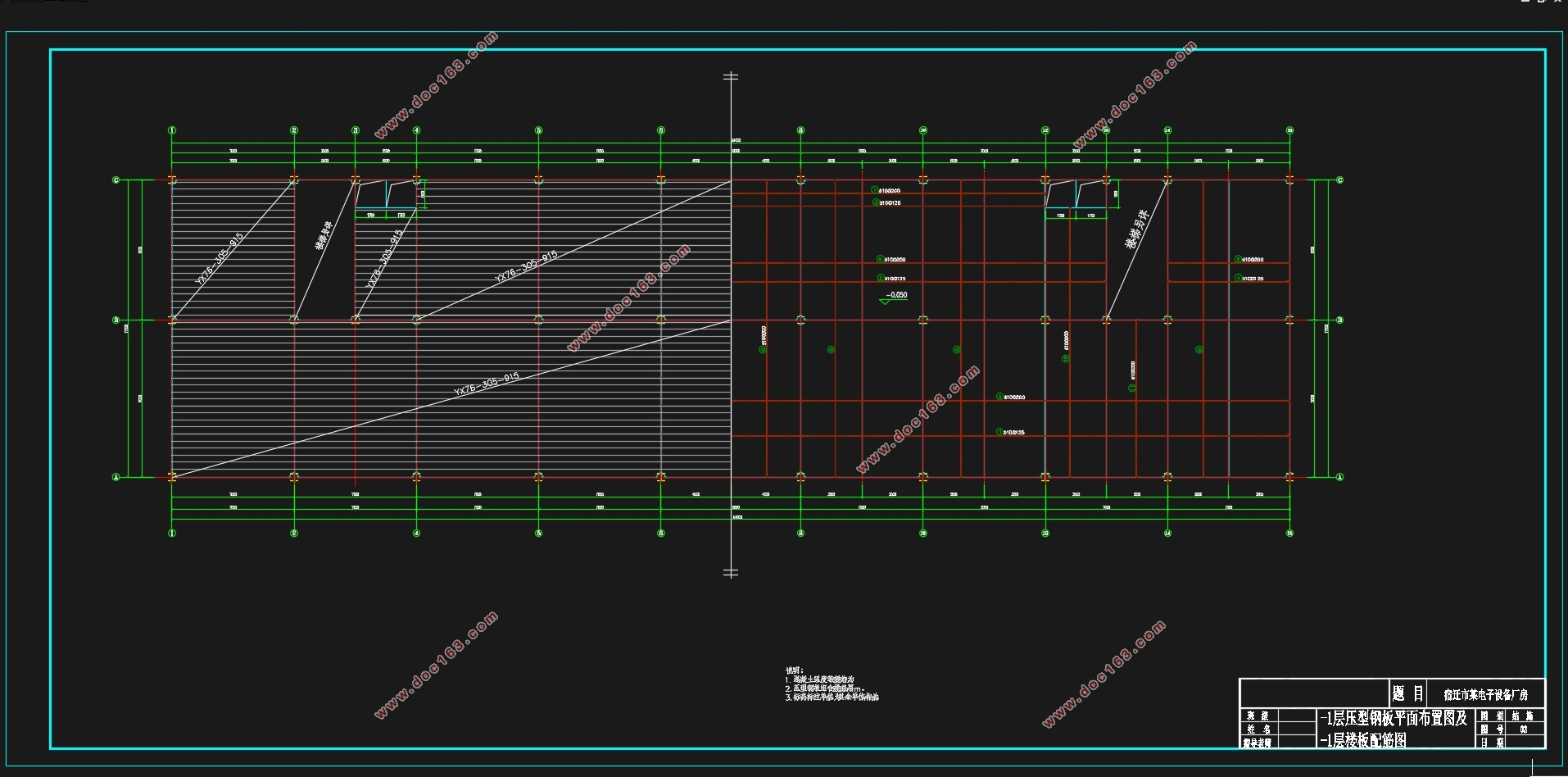
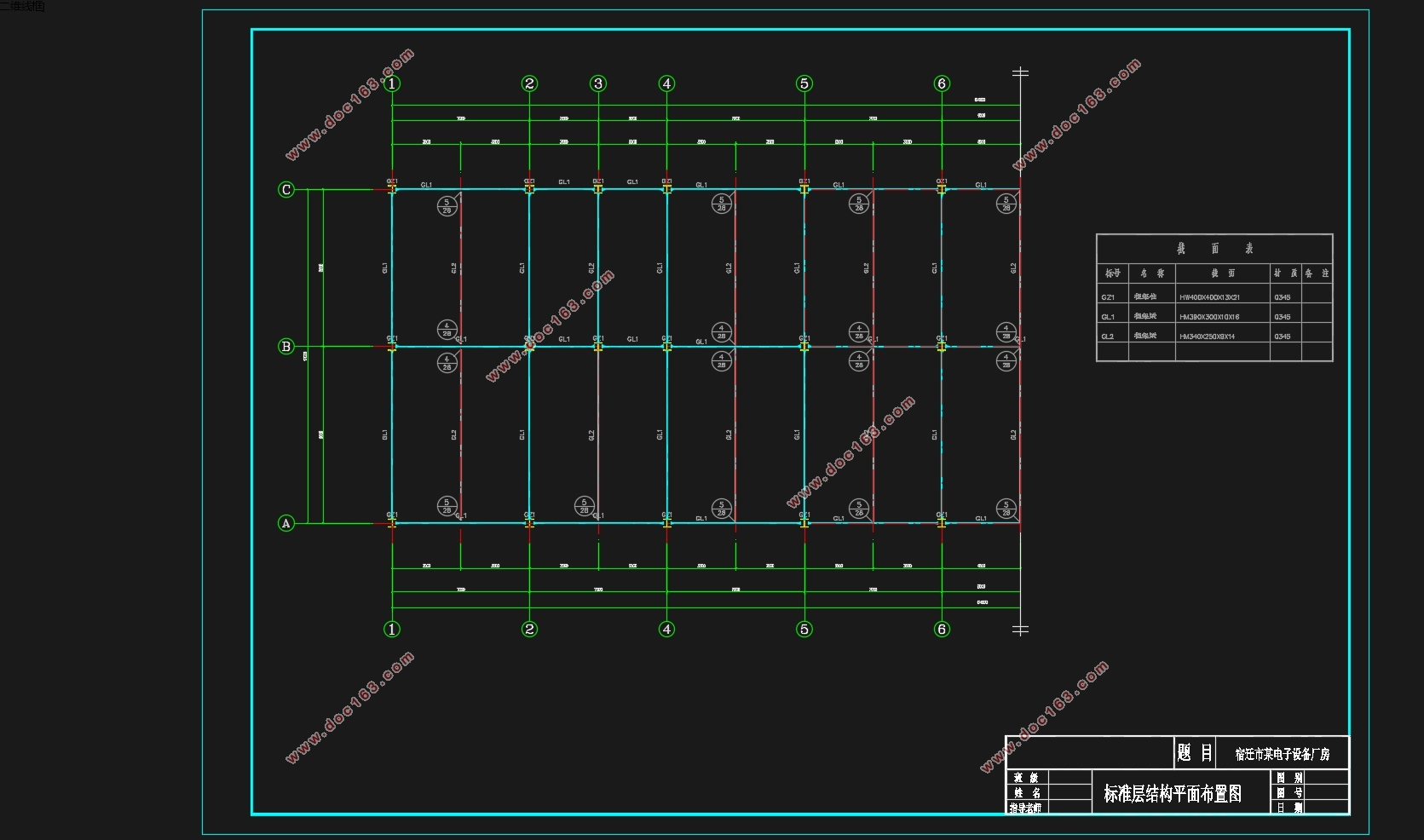
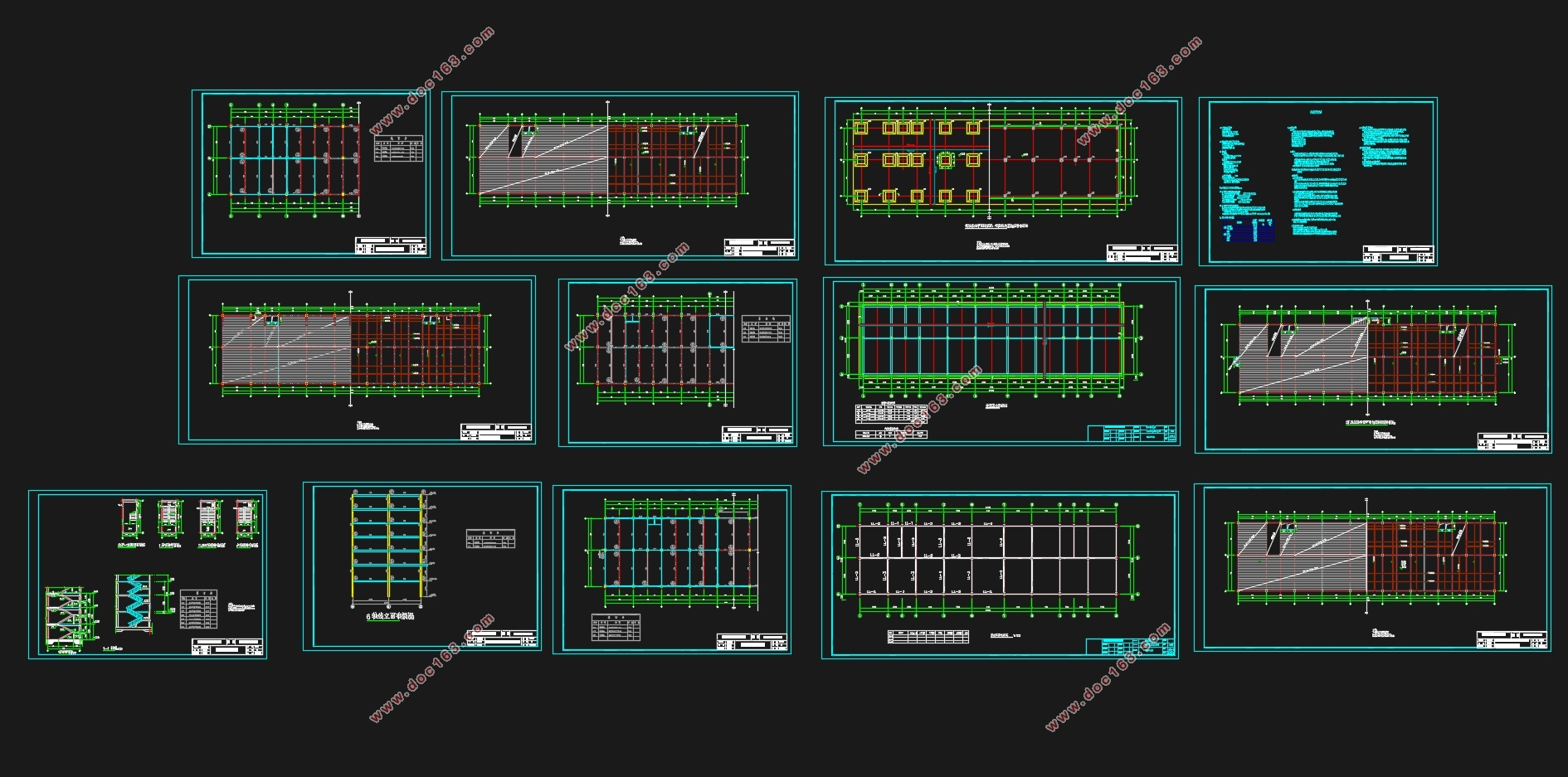
[来源:http://think58.com]
目录
摘 要 I
Abstract II
1、工程概况 0
1.1工程地质资料 0
1.2气象资料 0
1.3抗震烈度 1
1.4材料 1
2.结构方案 1
2.1结构平面布置图 1
2.2柱的计算高度 1
3.构件选型 3
3.1楼板初选 3
3.2梁截面初选 3
3.2.1框架梁截面初选 3
3.2.2次梁(计算模型为铰接) 4
3.2.3纵向框架梁 5
3.3柱截面初选 6
4.楼板设计 8
4.1楼板荷载 8
4.1.1恒荷载 8
4.1.2活荷载 10
4.2楼板配筋计算 10
5.横向框架在竖向荷载作用下的计算简图及内力计算 11
5.1横向框架在恒荷载作用下的计算简图 12 [资料来源:http://www.THINK58.com]
5.1.1地下室框架计算简图 12
5.1.2第一层框架计算简图 19
5.1.3标准层框架计算简图 25
5.1.4顶层框架计算简图 26
5.1.5恒荷载作用下横向框架的计算简图 31
5.2横向框架在活荷载作用下的计算简图 33
5.2.1地下室框架计算简图 33
5.2.2第一层框架计算简图 37
5.2.3标准层框架计算简图 41
5.2.4顶层框架计算简图 41
5.2.5活荷载作用下横向框架的计算简图 45
5.3横向框架在重力荷载代表值作用下的计算简图 47
5.3.1首层 47
5.3.2标准层 48
5.3.3屋面层 50
5.3.4重力荷载代表值作用下横向框架的计算简图 51
5.4横向框架在恒(活)荷载作用下的内力计算 52
6.横向框架在风荷载作用下的内力和位移计算 62
6.1风荷载标准值计算 62 [来源:http://think58.com]
6.2横向框架在风荷载作用下的计算简图 64
6.3横向框架在风荷载作用下的内力计算 65
7.横向框架在地震作用下的内力和位移计算 67
7.1横向自振周期计算 67
7.2横向框架的水平地震作用下的内力计算 69
7.3横向框架在水平地震作用下的位移计算 73
8.框架梁柱内力组合 73
8.1一般规定 73
8.2框架梁内力组合 74
8.2.1框架梁内力组合 74
8.2.2框架梁考虑地震内力组合 75
8.3框架柱内力组合 77
8.3.1框架柱内力组合 77
8.3.2框架柱地震内力组合 79
9.截面验算 81
9.1框架梁截面验算 81
9.1.1框架梁截面 81
9.1.2框架梁截面验算 82
9.2框架柱截面验算 85
9.2.1中柱截面特性 86 [来源:http://think58.com]
9.2.2中柱截面验算 86
9.3节点抗震验算 91
9.3.1强柱弱梁验算 91
9.3.2节点域抗剪承载力验算 92
9.3.3节点域稳定性计算 95
10.楼梯设计 95
10.1踏步设计 95
10.1.1踏步截面参数 95
10.1.2踏步板荷载 96
10.1.3内力计算 96
10.1.4截面验算 97
10.2楼梯梁设计 97
10.2.1荷载计算 97
10.2.2内力计算 98
10.2.3截面验算(按受弯构件验算) 98
10.3平台板设计 98
10.3.1平台荷载计算 98
10.3.2内力计算及界面验算 99
10.3.3配筋计算 99
10.4平台梁设计 99
10.4.1平面梁荷载计算 99
10.4.2内力计算及截面验算 100
10.4.3截面验算(按受弯构件验算) 100
11. 梁柱节点设计 101
11.1连接设计 101
11.1.1连接形式 101
11.1.2尺寸确定 101
11.1.3截面验算 103
11.2主梁与柱连接螺栓计算 103
11.3柱脚设计 110
12.基础设计 113
12.1设计资料 113
12.2筏板基础构造及承载力验算 113
12.3筏板基础计算 114
12.4筏板基础验算 116
12.4.1筏板基础板厚的剪应力验算 117
12.4.2筏板基础抗剪承载力验算 121
12.5 筏板基础柱墩计算 123
12.5 筏板基础配筋 128
12.6柱墩及筏板基础端板配筋 130
参考文献 131
致 谢 133
上一篇:六层5000平米钢框架结构南京市某高校办公楼设计(含建筑图结构图)
下一篇:七层5600平米扬州某高校创新大楼的设计(含建筑图结构图)
