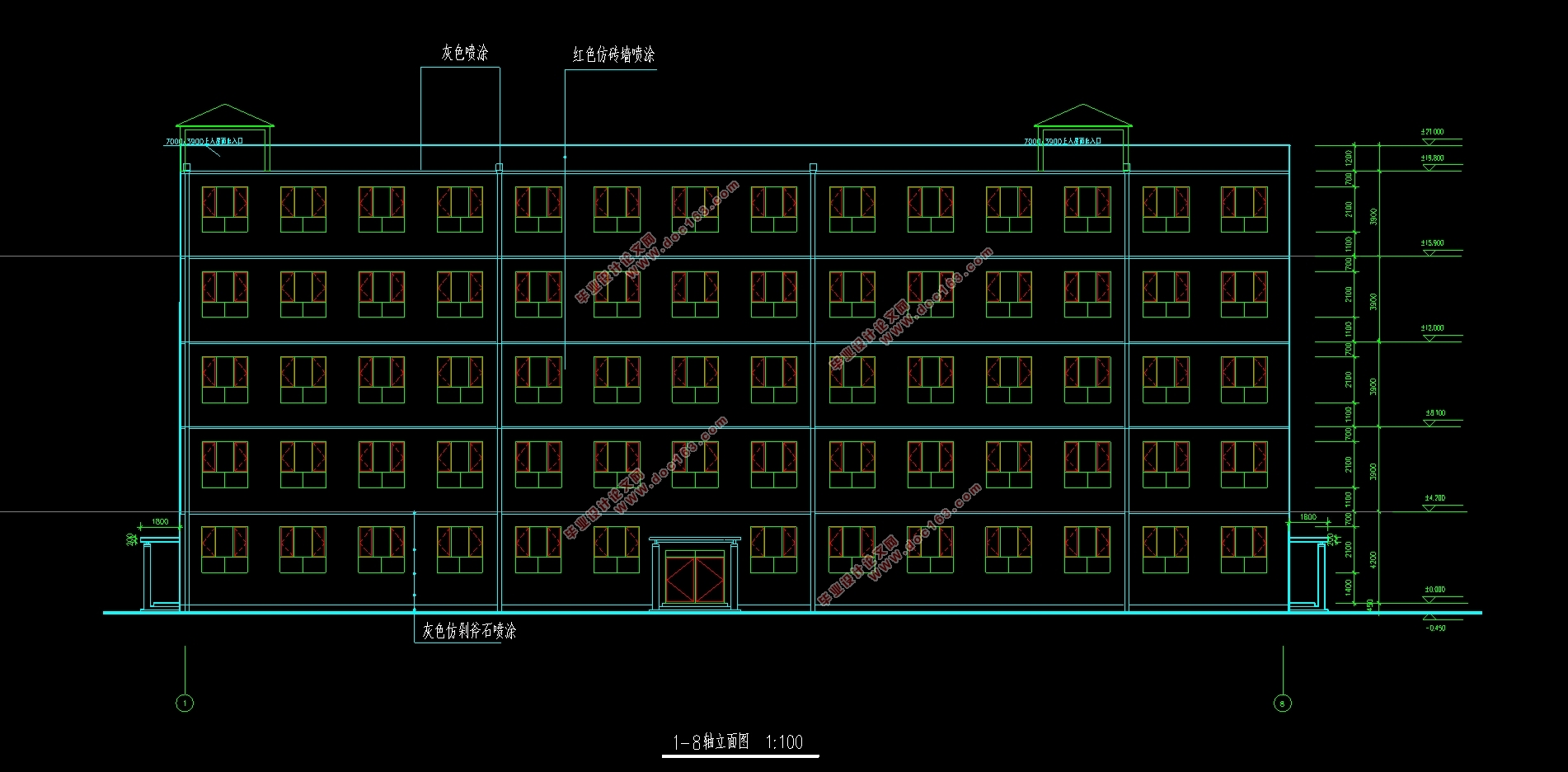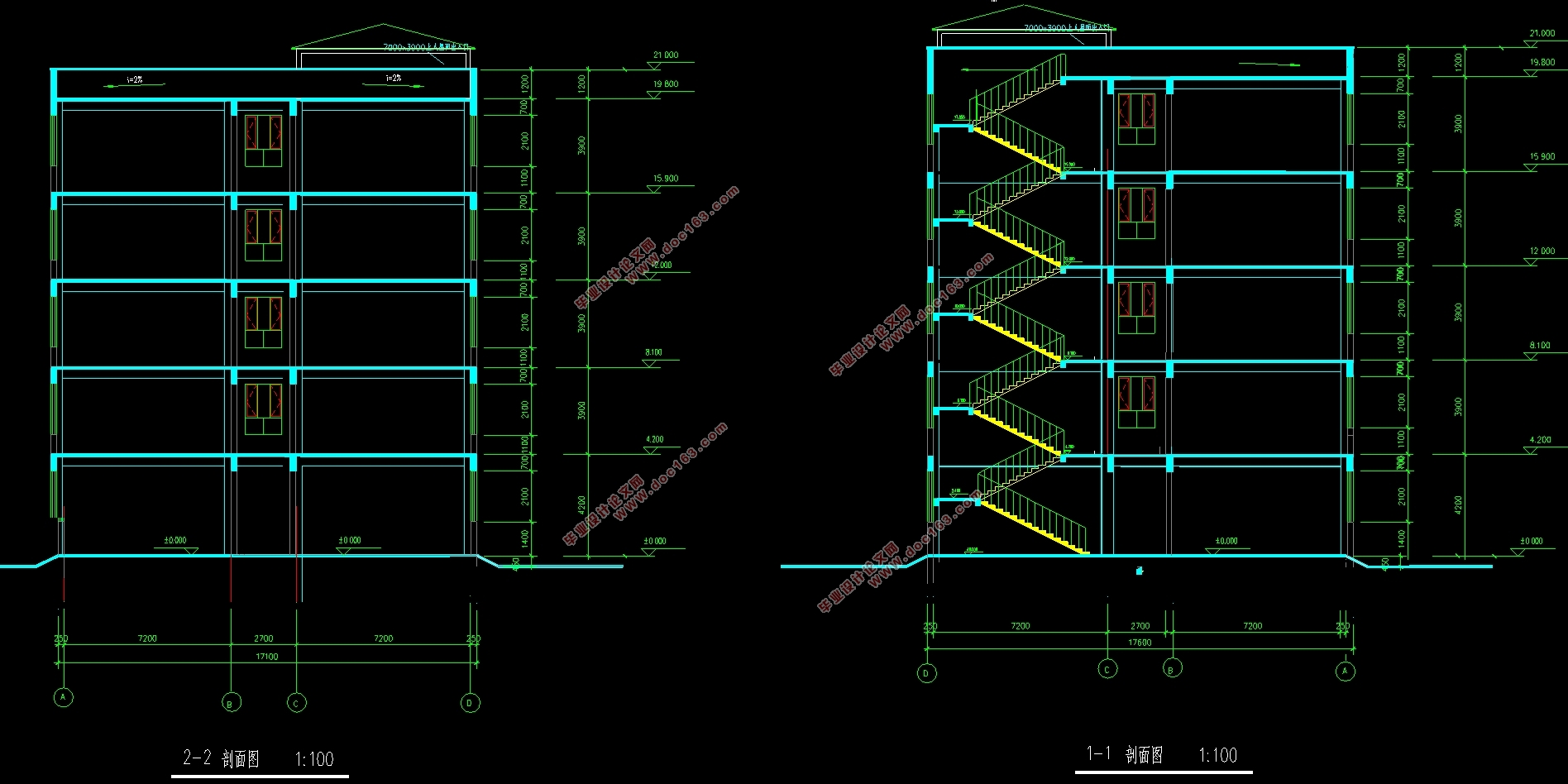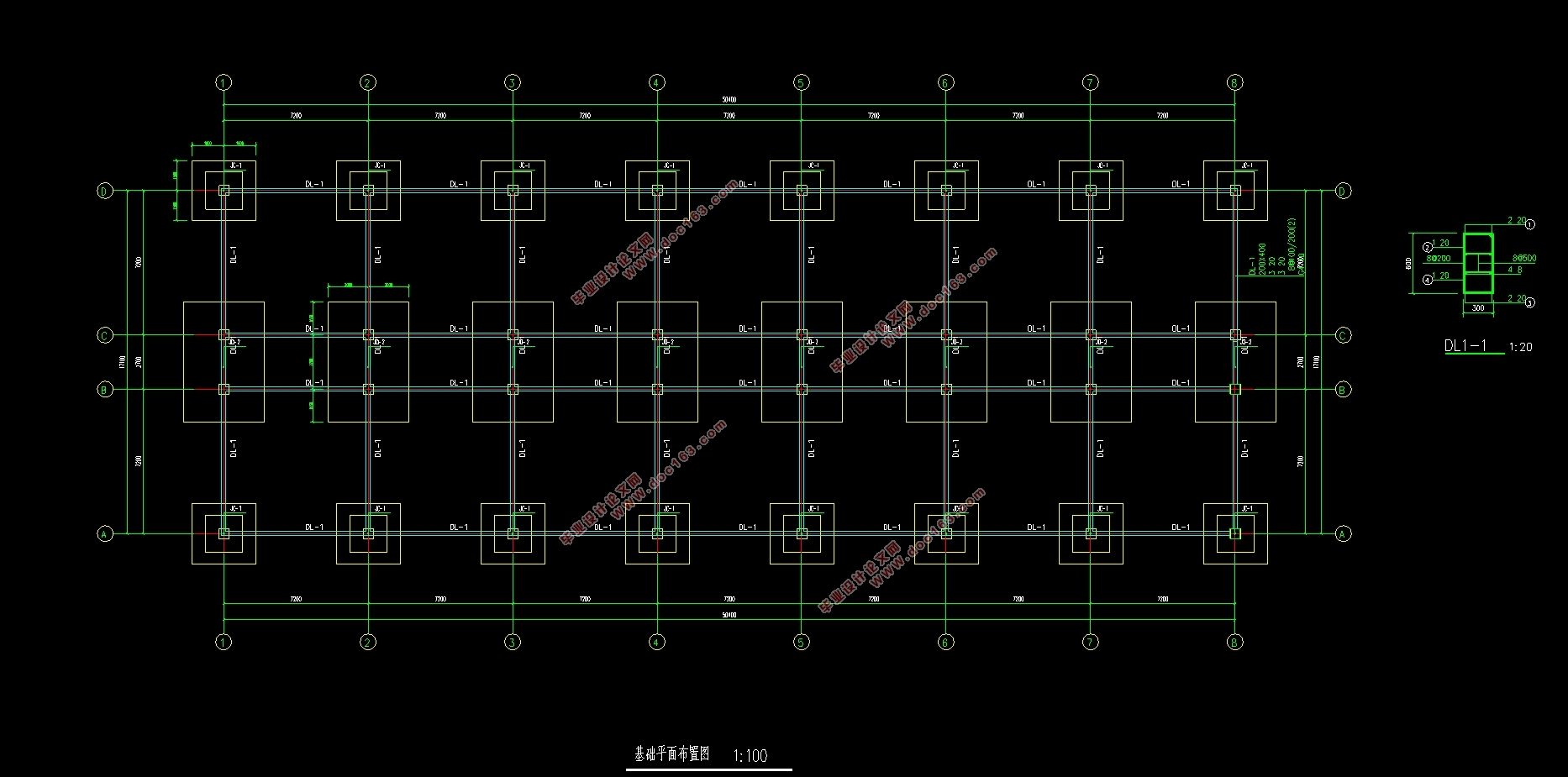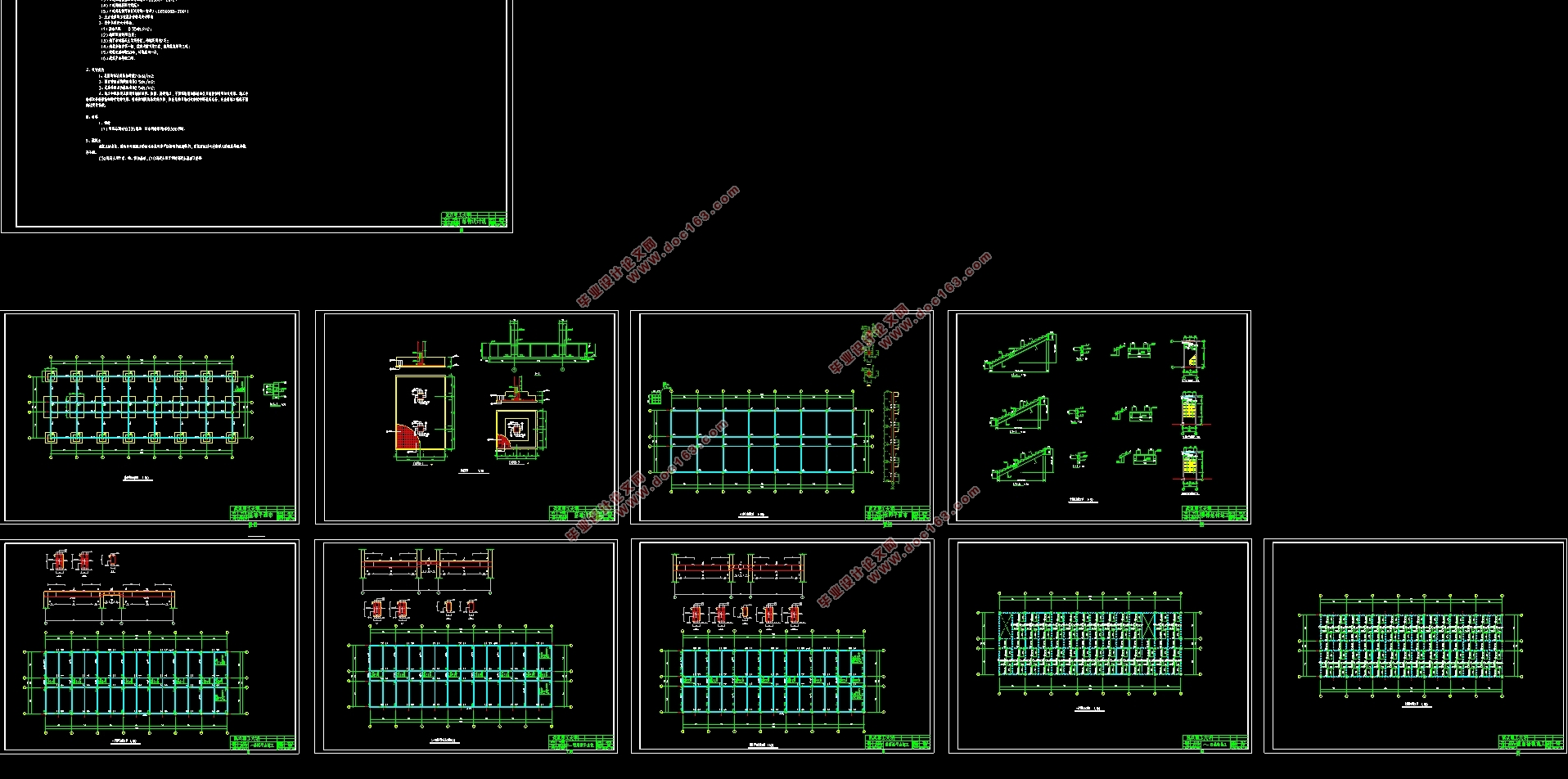五层4500平米文华学院教学楼设计(建筑图结构图)

1.无需注册登录,支付后按照提示操作即可获取该资料.
2.资料以网页介绍的为准,下载后不会有水印.资料仅供学习参考之用.
密 惠 保
五层4500平米文华学院教学楼设计(建筑图结构图)(任务书,开题报告,论文说明书18000字,建筑图10张,结构图9张,内力组合)
摘 要
此计算书是关于“文华学院5#教学楼”的混凝土框架结构的设计,其中包含了建筑设计和结构计算两部分,充分展示了混凝土框架结构的设计过程。
在建筑设计部分中,由建筑设计的老师首先给我们讲解了教学楼的使用功能和消防要求,然后让我们将几个建筑方案进行比对和设计,在遵循了安全、美观、经济、得体的原则下,选择和设计自己喜欢的建筑形式并最终由老师确定,最后确定了建筑材料的构造和基本施工方法。
在结构设计部分中,在老师的指导下我确定了以第2号轴的横向框架作为本次手算的基本任务。然后分别确定具体框架所承受的荷载(恒载、活载、风载、地震作用)、选取最不利组合值进行梁柱截面验算,验算合格后最终进行了梁柱、板、楼梯、基础的配筋设计计算并运用AUTOCAD软件完成各结构平面布置图纸绘制。
关键词:混凝土框架结构;抗震设计;建筑设计;结构设计;教学楼。
Abstract
This calculation book is about the design of concrete frame structure of "no. 5 teaching building of wenhua college", which includes two parts of architectural design and structural calculation, fully showing the design process of concrete frame structure. [版权所有:http://think58.com]
In the architectural design part, first of all to us by the architectural design of teacher the use function of the teaching building and fire control requirements, and then let us to compare the several architectural plan and design, following a safe, beautiful, economy, under the principle of appropriate choice and design their own architectural form and eventually be determined by the teacher, finally determine the structure of the building materials and the basic construction method.
In the structural design part, under the guidance of the teacher, I determined the horizontal frame of the second axis as the basic task of this manual calculation.Then determine the load (constant load, live load, wind load, earthquake action) borne by the specific frame, select the most adverse combination value for the beam and column section checking, checking qualified finally carried out the beam and column, plate, stairs, foundation reinforcement design calculation and use AUTOCAD software to complete the layout drawings of each structure.
Keywords: Concrete frame Structure; Seismic design; Architectural design; Structural design; The teaching building.
1 设计资料:
1.1 工程名称:文华学院5号教学楼
1.2 工程概况:
此建筑采用的是现浇混凝土框架结构,层数为5层,五层均为教室,分为大小教室,大教室面积为77.76m2,小教室面积为51.85m2。第一层层高为4.2m,其余层高为3.9m,共五层, 室内外高差为0.45m,平屋顶。
1.3 设计资料:
1、基本风压:0.35KN/m²
2、基本雪压:0.35KN/m²,雪荷载准永久值分区为Ⅲ区。
3、地震烈度:7度,设计基本地震加速度为0.1g,Ⅱ类场地,设计地震分组为第二组。
4、地面粗糙度类别: B类。
5、地质资料:地下水在地面以下5米,地下水对混凝土无腐蚀性。
[资料来源:http://think58.com]




 [资料来源:http://THINK58.com]
[资料来源:http://THINK58.com] 


目 录
目录 10
第一章绪论 1
1.1毕业设计的目的 1
1.2毕业设计的基本要求 1
第二章设计总说明…… …...……2
1设计简介: 2
2.1 地面 2
2.2 楼面 2
2.3 踢脚线 3
2.4 内墙 3
2.6 屋面 4
2.7 平顶 4
2.8 油漆 4
2.9 台阶 4
2.10 散水: 4
2.11 卫生间 5
3 设计内容: 5
3.1 建筑设计: 5
3.2 结构设计: 5
第三章结构计算 8
1 设计资料: 8
1.2 工程概况: 8
1.3 设计资料: 8
2 结构布置及计算简图 9
2.1 结构布置如图2-1所示 9
2.2 计算单元选取 9
2.3 梁柱截面尺寸的确定 10 [资料来源:http://www.THINK58.com]
2.4 板厚的确定 11
3 恒载计算 12
3.1 屋面荷载标准值 12
3.2 楼面荷载标准值: 12
3.3 框架梁柱荷载标准值: 12
3.4 填充墙荷载标准值: 13
3.5 门窗荷载标准值: 13
3.6 楼梯荷载的标准值: 13
4 活荷载计算 14
5 楼层荷载汇总 14
5.1 顶层荷载: 14
5.2 二至四层荷载: 15
5.3 一层荷载: 16
6 地震作用 17
6.1 横向框架侧移刚度计算 17
6.2 横向框架自振周期计算 21
6.3 横向框架水平地震作用 21
6.4 变形验算: 22
6.5横向框架②轴柱端弯矩计算 24
6.6 地震作用下的内力分析 24 [版权所有:http://think58.com]
7 横向框架风荷载用下的内力分析 28
7.1横向框架风荷载作用下的水平位移验算 30
7.2 横向框架风荷载作用下的内力计算 32
8 竖向荷载作用下横向框架内力计算 37
8.1计算单元 37
8.2 荷载计算 37
8.3 各层结点弯矩计算 40
8.5 横向框架的弯矩用二次分配法进行弯矩分配 42
9 横向框架内力组合 55
9.1 截面内力值计算 55
9.2 内力组合 56
10 截面设计 58
10.1框架梁 58
10.2 框架柱 66
10.3 现浇板 72
10.4 次梁 77
11 楼梯设计 79
11.1 楼梯板计算 79
11.3 平台梁设计 81
12 地基基础设计 82
12.1 地基变形验算 82
12.2 柱下基础设计 82 [版权所有:http://think58.com]
12.3地基梁设计 90
第四章结论 91
致谢 91
参考文献 92 [资料来源:http://think58.com]
上一篇:六层5500平米武昌理工学院教学楼设计(建筑图结构图)
下一篇:六层6000平米唐山丰南区某电子公司员工宿舍楼设计(建筑图结构图,PKPM电算)
