六层2500平米济南明湖住宅综合楼设计(建筑图结构图)

1.无需注册登录,支付后按照提示操作即可获取该资料.
2.资料以网页介绍的为准,下载后不会有水印.资料仅供学习参考之用.
密 惠 保
六层2500平米济南明湖住宅综合楼设计(建筑图结构图)(任务书,开题报告,外文翻译,论文计算书29000字,CAD图纸18张)
摘要
本设计为济南明湖某高级中学教学楼设计,主要设计内容包括建筑设计与结构设计。
本设计为六层框架结构,建筑面积2500m2,建筑平面、立面体型规则。
建筑设计包括首层、二层、三层、四层建筑平面图,屋顶排水平面图,建筑正立面、左立面、背立面、右立面图,楼梯处剖面图以及相关的设计说明和门窗表。
结构设计包括框架设计、梁板柱的配筋计算、基础配筋计算和楼梯设计。本计算书着重取一榀横向框架计算水平、竖向荷载作用下结构内力,并进行内力组合找出最不利组合,计算配筋。其中设计涉及到底部剪力法、D值法、二次弯矩分配法、塑性铰线法等方法,严格依据《建筑结构荷载规范》GB50009-2012、《混凝土结构设计规范》GB50010-2010、《建筑抗震设计规范》GB50011-2010等规范取值计算。
本计算书最后采用PKPM3.1.6版本软件进行建模计算并将手算与电算结果进行对比分析,利用软件得出硂结构施工图。
关键词:建筑设计,结构设计,规范,PKPM
Abstract
The design for a residential building design in Jinan, Shandong, the main design content, including architectural design and structural design.
[资料来源:THINK58.com]
The design for the four-story frame structure, construction area of 2500m2, building plane, vertical body rules.
The architectural design includes the first floor, the second floor, the third floor, the four-storey building plan, the roof drainage floor plan, the building facade, the left facade, the back facade, the right elevation map, the staircase section and the related design description and doors and windows table.
Structural design includes frame design, reinforcement of beam and column columns, foundation reinforcement calculation and stair design. The calculation of this book focuses on a horizontal frame calculation level, vertical load under the structure of internal forces, and the combination of internal forces to find the most unfavorable combination of calculation reinforcement. Which is related to the bottom of the shear force method, D value method, the second bending moment distribution method, plastic hinge method and other methods, strictly based on "building structure load specification" GB50009-2012, "concrete structure design specifications" GB50010-2010, " Code for seismic design of buildings "GB50011-2010.
This calculation book finally uses PKPM3.1.6 version software to carry on the modeling computation and carries on the contrast analysis to the calculation result with the calculation result, uses the software to draw the construction plan.
Keywords: architectural design, structural design, code, PKPM
1.1设计摘要
本设计为济南明湖住宅综合楼,主要设计内容包括建筑设计和结构设计两部分。
建筑设计包括平面、立面和剖面设计。该教学楼(不包含散水和台阶)长76.40m,宽20.00m,高15.75m,占地面积为1528.00m2(不包含散水和台阶),建筑面积为6112.00m2。层数6层,层高3.0m,室内外高差0.45m。外墙厚250mm,内墙厚200mm,女儿墙高0.9m,墙厚200mm,屋面为不上人屋面。
结构设计包括框架设计、构件设计和基础设计等,其中,框架采用钢筋混凝土纵横向框架承重布置方案,基础采用钢筋混凝土柱下独立基础。
1.2工程概况
本工程为钢筋混凝土框架结构,填充墙采用加气混凝土砌块。设计使用年限为50年,防火等级为二级,建筑安全等级为二级,地面粗糙度为B类。
依据《建筑结构荷载规范》GB50009-2012,山东济南地区基本雪压S0=0.30kN/m2,基本风压ω0=0.45kN/m2。 [资料来源:THINK58.com]
依据《建筑抗震设计规范》GB50011-2010(正式版),本建筑按抗震设防烈度6度第三组,设计基本地震加速度值为0.05g,抗震等级本为四级,但是2018年济南市政府出具条文规定,自2018年1月1日起,济南所有新建工程均应按不低于地震烈度7度进行抗震设防,故本结构抗震等级为3级。
Ⅱ类场地,地表下土层分布均匀,地基承载力特征值ƒak=200kPa。
[资料来源:http://think58.com]
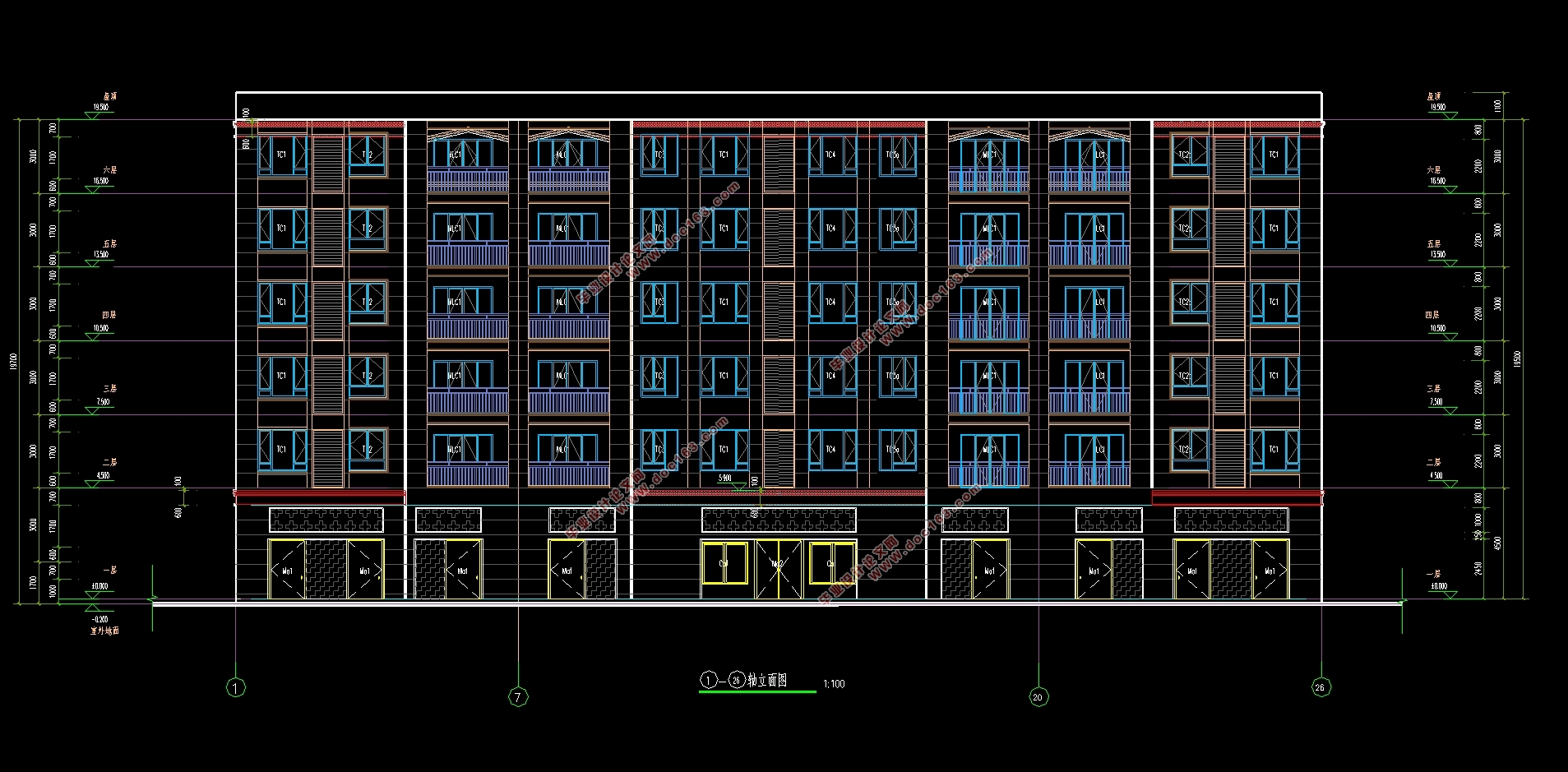
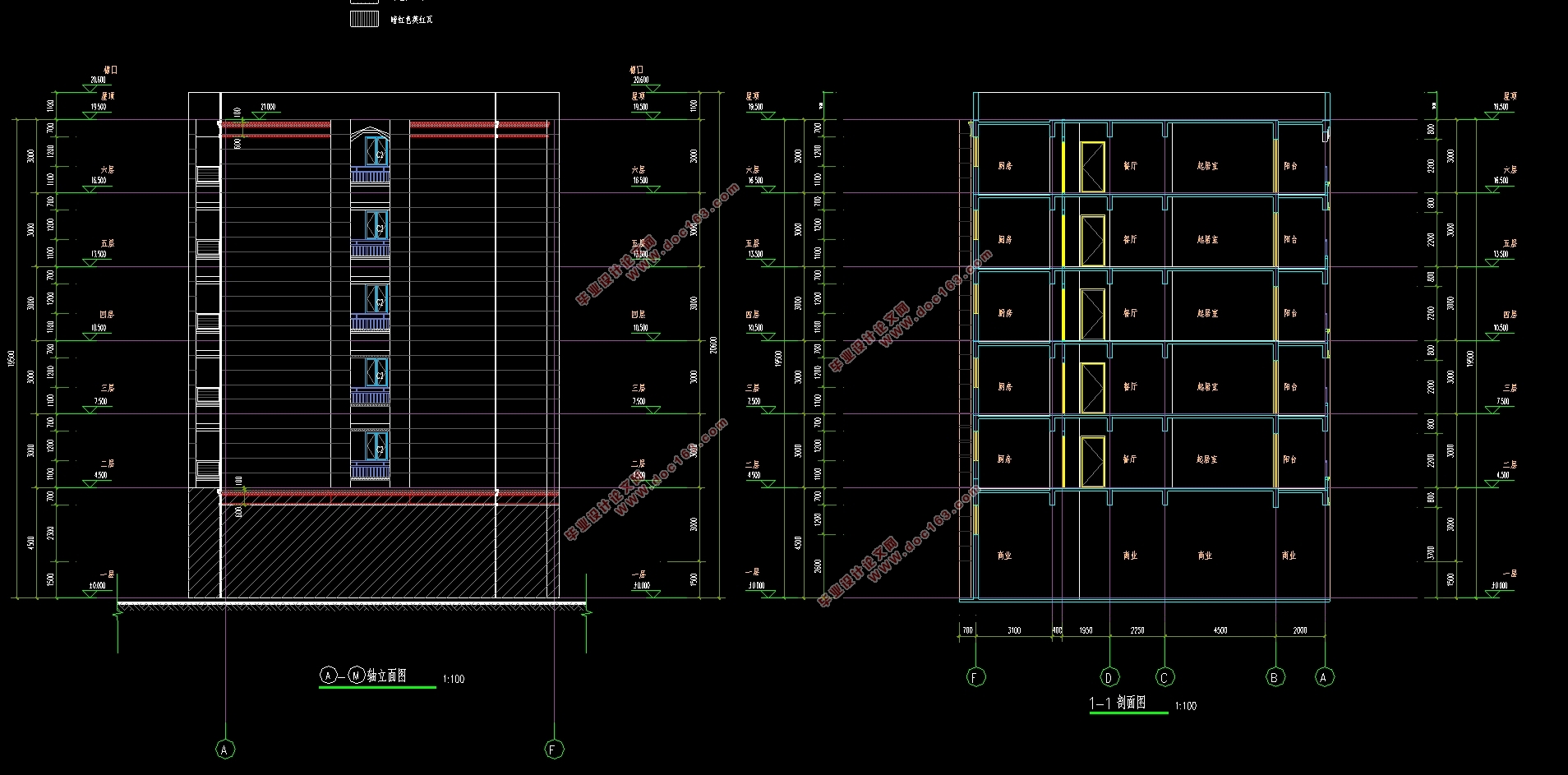
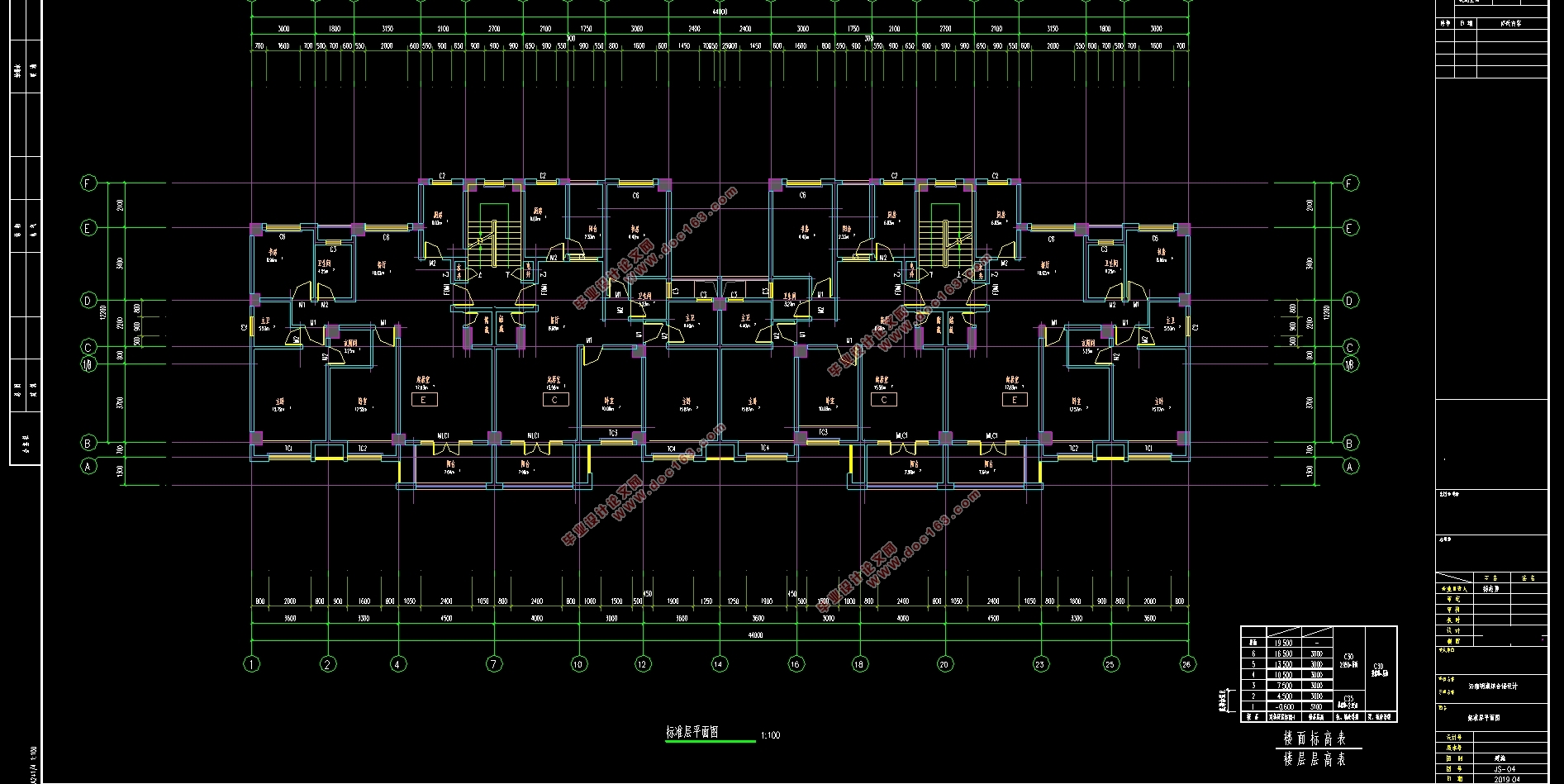
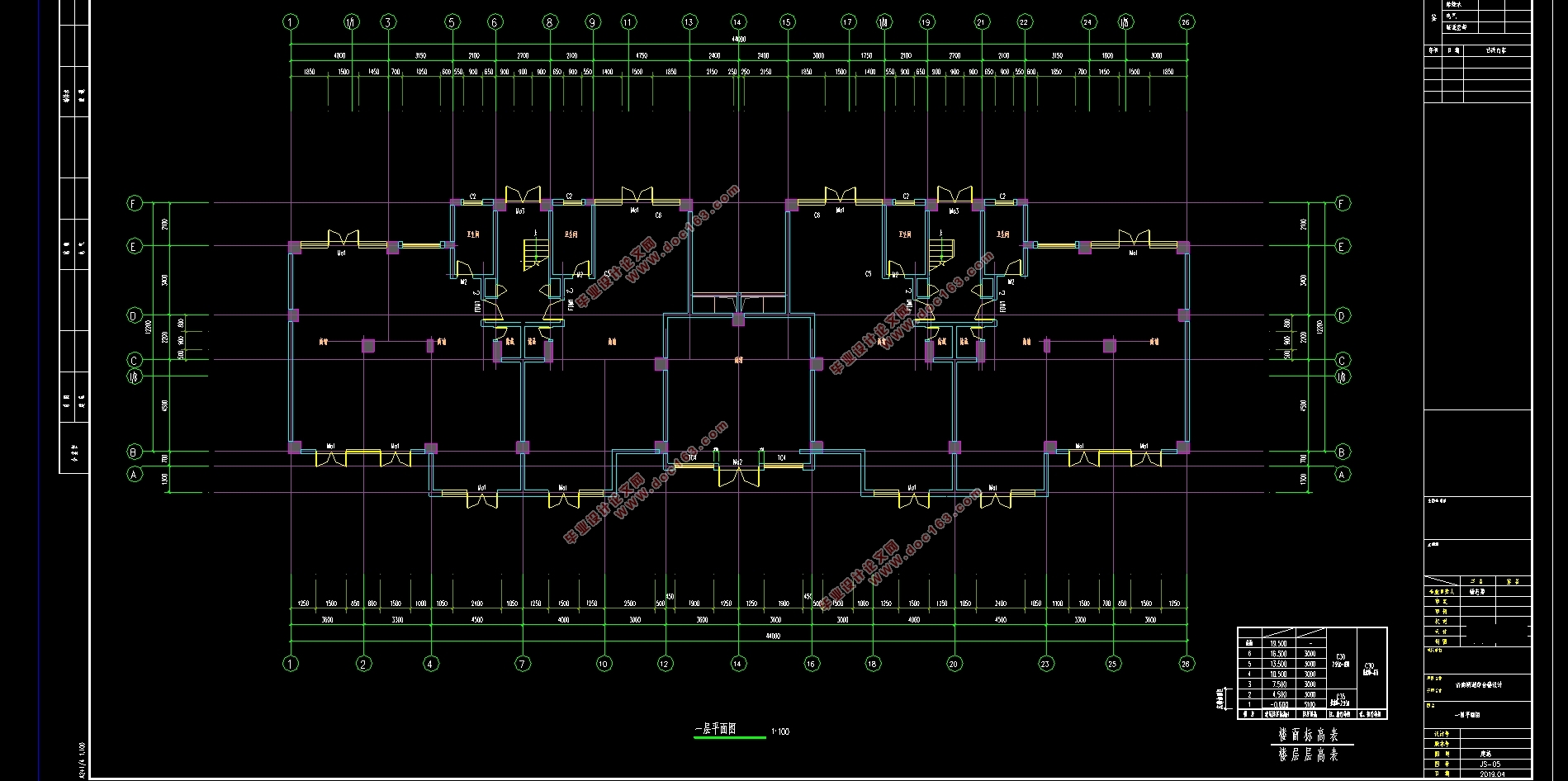
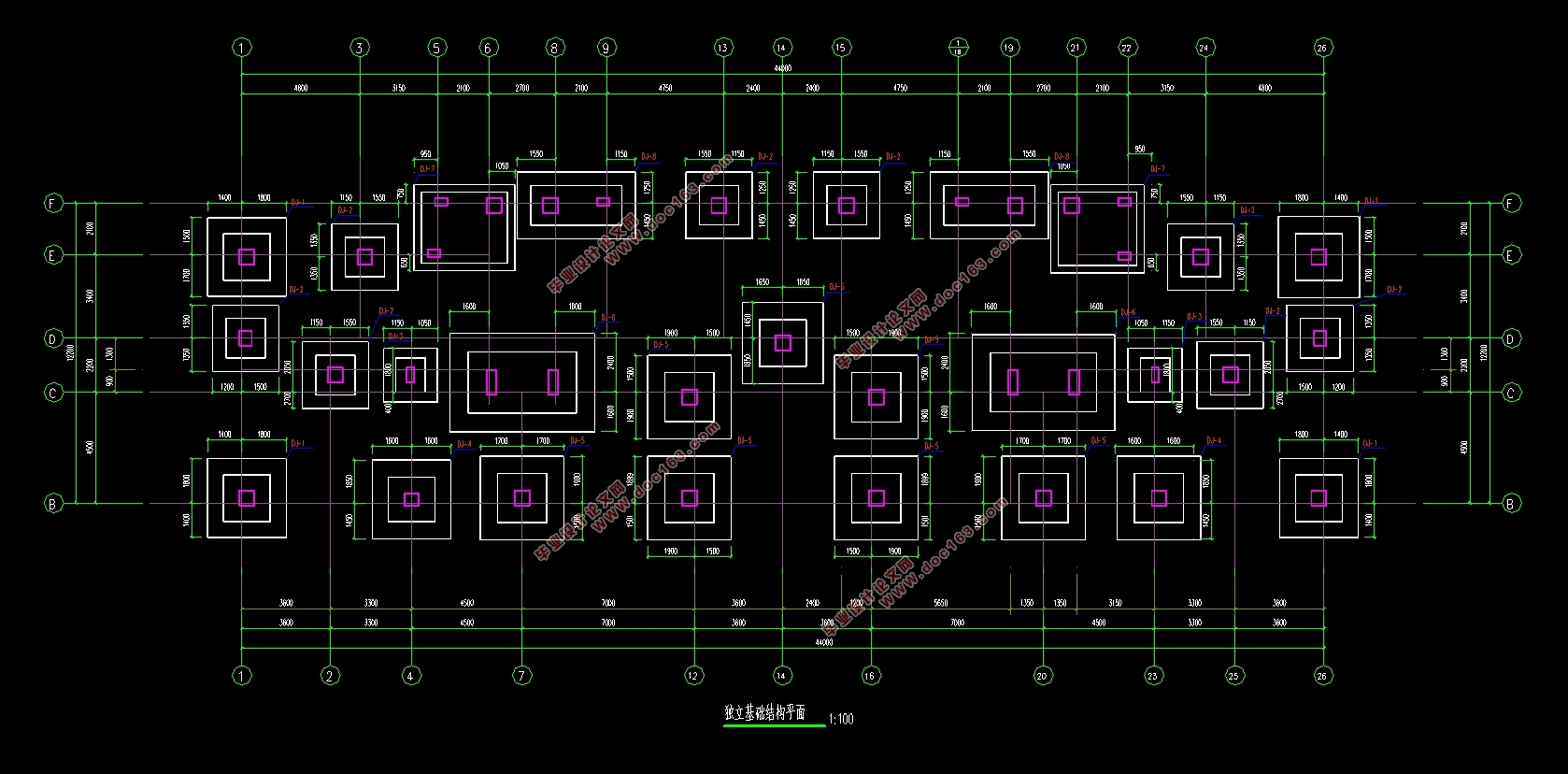 [版权所有:http://think58.com]
[版权所有:http://think58.com] 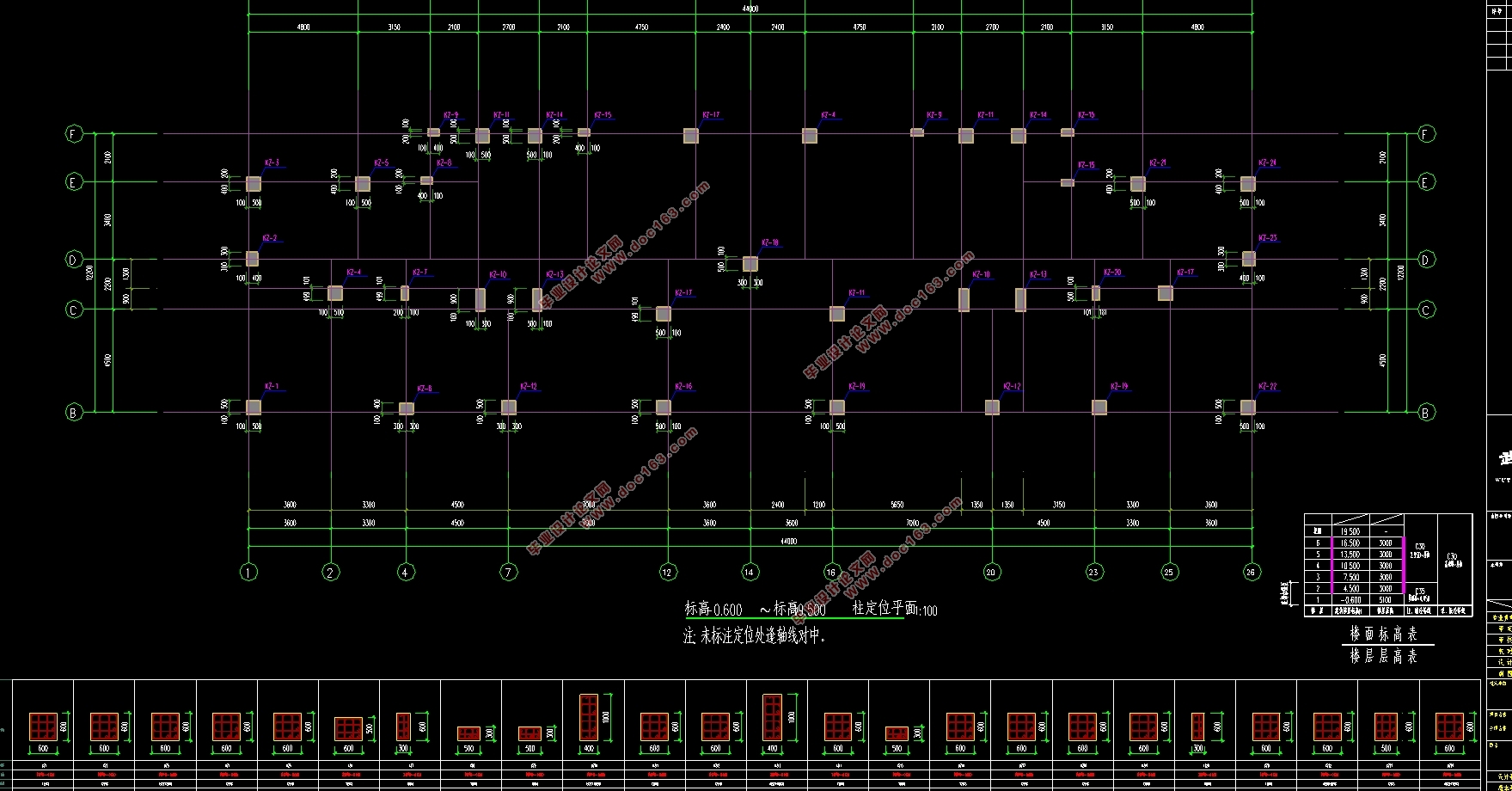
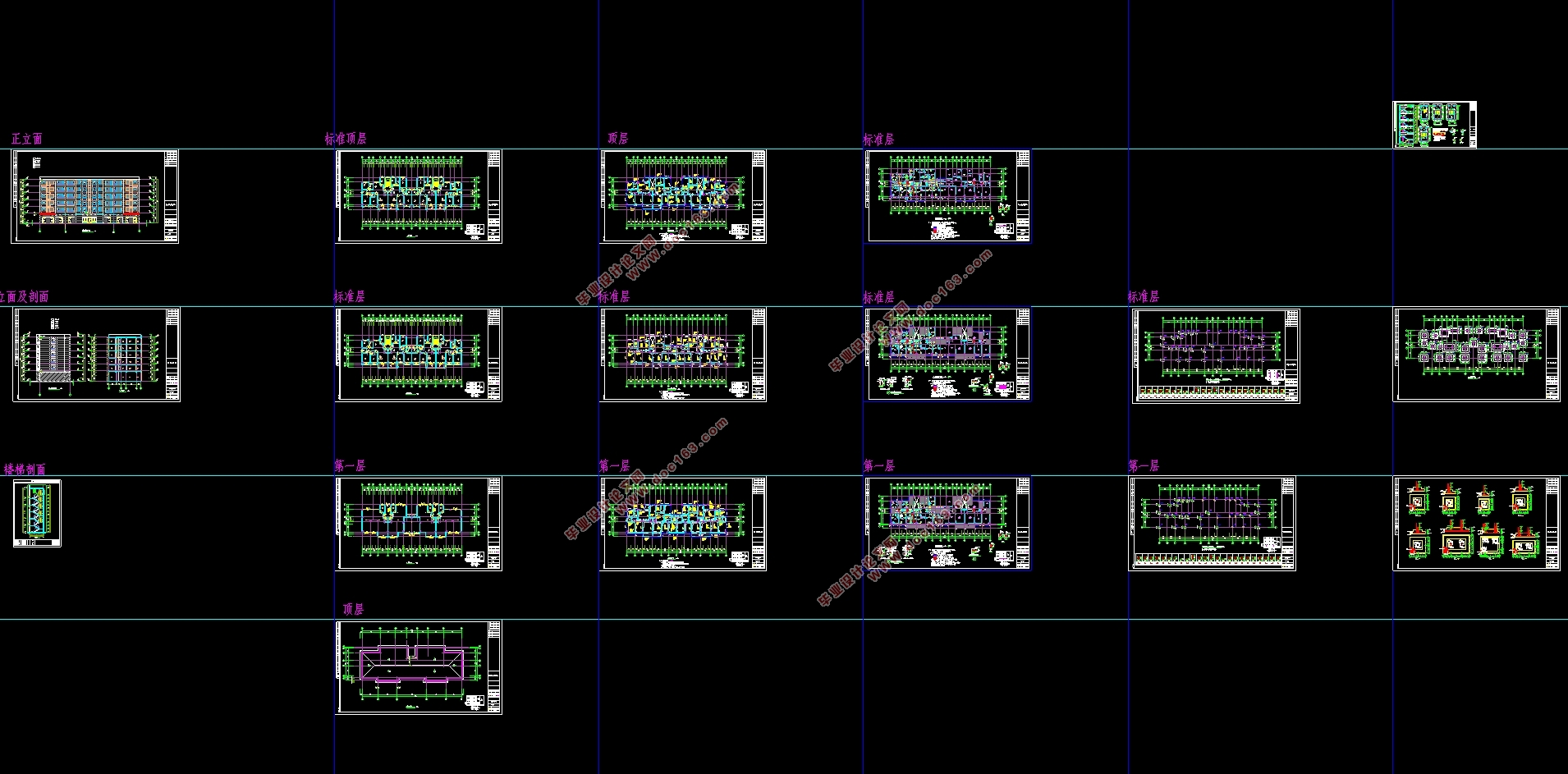

目录
摘要 3
Abstract 4
第1章绪论 1
1.1设计摘要 1
1.2工程概况 1
1.3设计依据 1
1.4结构选型 2
1.5结构缝设置 2 [版权所有:http://think58.com]
1.6地基与基础 2
第2章梁、柱、板截面尺寸和计算简图 3
2.1结构平面布置图 3
2.2梁、柱、板截面尺寸 4
2.2.1梁截面尺寸 4
2.2.2柱截面尺寸 4
2.2.3板截面尺寸 5
2.3基础埋深 5
2.4框架计算简图 5
第3章框架刚度计算 7
3.1梁、柱线刚度 7
3.2框架侧向刚度 8
第4章重力荷载和水平荷载计算 11
4.1重力荷载标准值 11
4.1.1屋面和楼面永久荷载标准值 11
4.1.2屋面和楼面可变荷载标准值 11
4.1.3梁、柱重力荷载标准值 11
4.1.4墙体重力荷载标准值 12
4.2重力荷载代表值 12
4.3水平地震作用计算 14
4.3.1结构自振周期 14
4.3.2水平地震影响系数 14
[资料来源:http://THINK58.com]
4.3.3水平地震作用标准值 15
4.4风荷载作用计算 17
第5章水平荷载作用下框架结构分析 21
5.1水平地震作用 21
5.1.1剪重比和侧移验算 21
5.1.2内力计算 22
5.2风荷载作用 27
5.2.1侧移验算 27
5.2.2内力计算 28
第6章竖向荷载作用下框架结构分析 33
6.1计算单元简图 33
6.2荷载计算 33
6.2.1恒载计算 33
6.2.2活载计算 39
6.3内力计算 45
6.3.1恒载内力 45
6.3.2活载内力 53
第7章内力组合 60
7.1弯矩调幅 60
7.2内力调整 62
7.3内力组合 71
第8章梁、柱、板截面设计 104
8.1梁截面设计 104 [资料来源:http://THINK58.com]
8.1.1内力组合和步骤 104
8.1.2设计参数 104
8.1.3配筋计算 104
8.2柱截面设计 113
8.2.1内力组合和步骤 113
8.2.2设计参数 113
8.2.3配筋计算 113
8.3双向板配筋 123
8.3.1设计参数 123
8.3.2内力计算 123
8.3.3配筋计算 124
第9章基础设计 126
9.1设计资料 126
9.2基础梁 126
9.3 B轴柱独立基础 126
9.3.1荷载计算 126
9.3.2基础底面尺寸 127
9.3.3基础立面尺寸 128
9.3.4基础配筋 129
第10章楼梯设计 132
10.1设计参数 132
10.2梯段板设计 132
10.3平台板设计 138
10.4平台梁设计 139
结论 141
致谢 142
[资料来源:http://THINK58.com]
上一篇:六层8900平米钢结构上虞绍兴研究院综合楼设计(建筑图结构图)
下一篇:六层3810平米乔泽建设集团公司办公综合楼设计(建筑图结构图)
