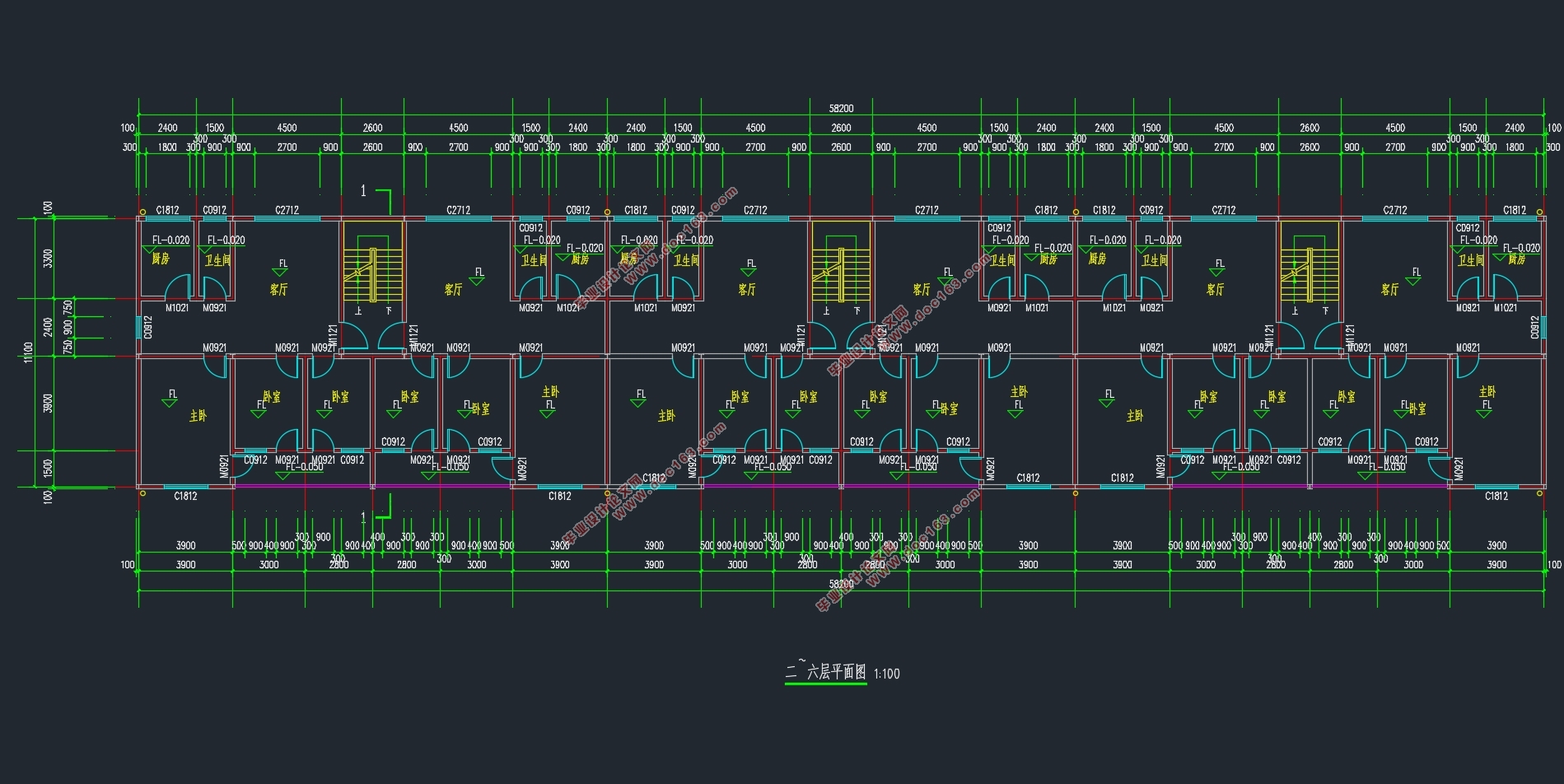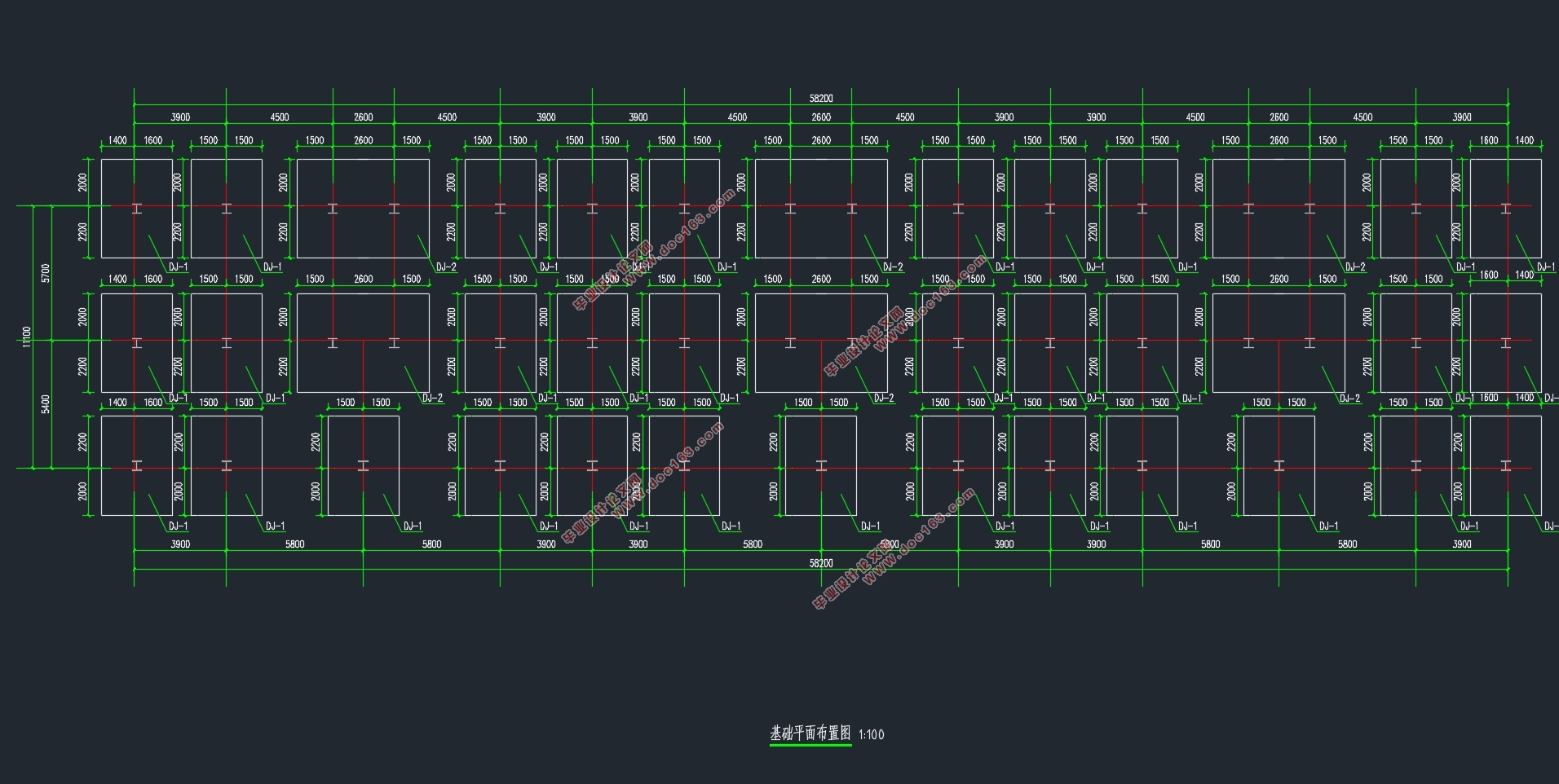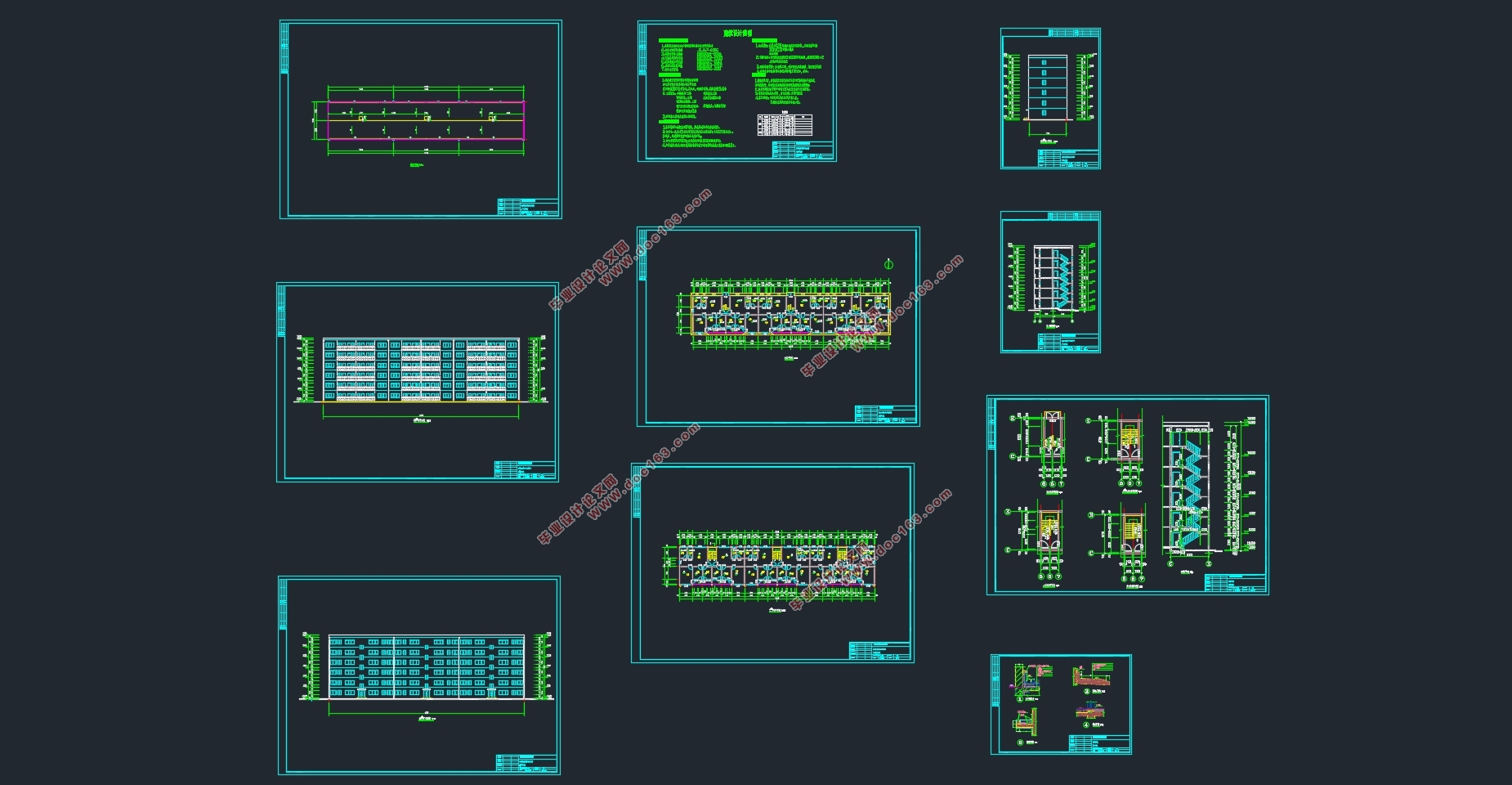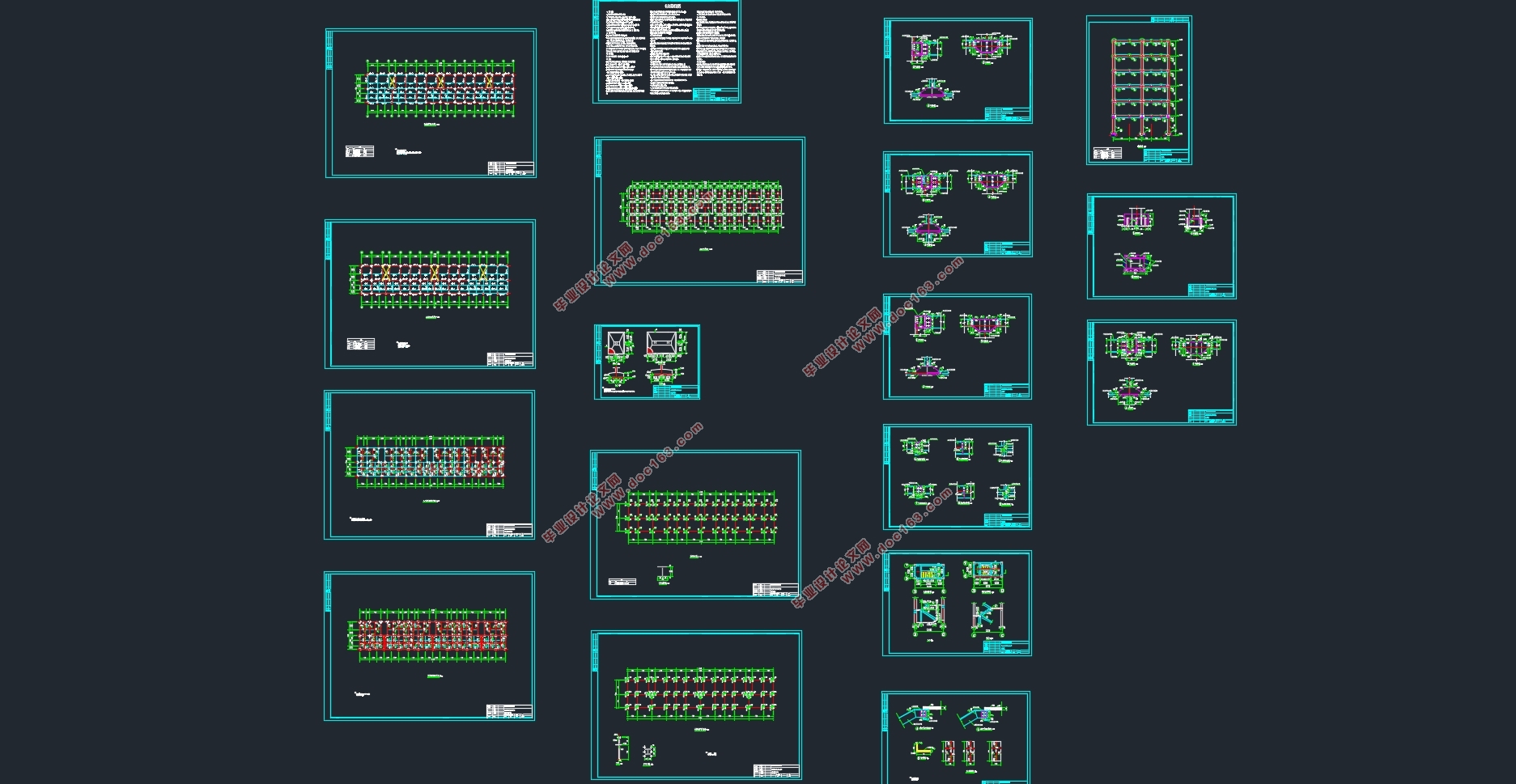六层3876平米北京某空调有限公司钢结构住宅楼设计(含建筑图结构图)

1.无需注册登录,支付后按照提示操作即可获取该资料.
2.资料以网页介绍的为准,下载后不会有水印.资料仅供学习参考之用.
密 惠 保
六层3876平米北京某空调有限公司钢结构住宅楼设计(含建筑图结构图)(任务书,开题报告,论文计算书14000字,建筑图9张,结构图17张)
摘要
本工程为北京康平空调有限公司钢结构住宅,采用钢框架结构,主体为六层,框架柱采用宽翼缘H型钢,框架梁采用窄翼缘H型钢。楼盖为现浇钢筋混凝土板,基础采用钢筋混凝土独立基础加连系梁。外墙采用200mm厚加气混凝土砌块,内墙采用150 mm厚加气混凝土砌块。本地区抗震设防烈度为8度,场地类别为II类场地。
本设计主要分为建筑设计和结构设计两部分。建筑设计主要完成建筑方案初步设计、平立剖面设计、节点设计和材料做法。结构设计首先对结构构件布置,确定梁柱的截面形式并初估截面尺寸。根据安排,将3轴框架作为计算单元。进行荷载统计,计算出各种荷载下的结构内力,荷载组合后找到最不利的荷载,进行钢结构构件和连接的计算。最后进行楼梯和基础设计。
整个设计过程中,参考国家最新的专业规范要求,遵循“实用、经济、安全”的原则,设计合理可行的建筑结构。
关键词:钢框架结构,住宅,建筑设计,结构设计
Abstract
The project is Beijing Kangping Air Conditioning Co., Ltd. steel structure residential, the use of steel frame structure, the main six-story, frame column with wide flange H-beam, frame beam with narrow flange H-beam. The floor is a cast-in-place reinforced concrete slab, which is reinforced by reinforced concrete independent foundation. The outer wall is made of 200mm thick aerated concrete block with 150 mm thick aerated concrete block. The seismic fortification intensity in this area is 8 degrees, and the site category is Class II. [资料来源:http://think58.com]
The design is divided into two parts: architectural design and structural design. The architectural design mainly completes the preliminary design of the building scheme, the flat profile design, the node design and the material practice. Structural design First of all, the structural components are arranged to determine the cross-section of the beam and column and estimate the section size. According to the arrangement, the 3-axis frame is used as the calculation unit. Load statistics, calculate the load under a variety of internal forces, load combinations to find the most unfavorable load, the steel structure and connection calculation. Finally stairs and basic design.
Throughout the design process, with reference to the latest national professional requirements, follow the "practical, economic, safe" principle, the design of reasonable and feasible building structure
KEY WORDS:steel frame structure, residential, architectural design, structural design






目录
第一章工程概况 1
1.1 设计题目: 1
1.2 设计资料: 1
第二章荷载统计、截面初选及确定计算简图 2
2.1 荷载统计 2
2.1.1 恒荷载标准值统计 2
2.1.1.1屋面 2
2.1.1.2标准层楼面 2
2.1.1.3外墙 2
2.1.1.4内墙(墙高偏于安全地取层高) 2
2.1.2活载标准值统计 3
2.1.2.1屋面及楼面 3
2.1.2.2雪荷载 3
2.2梁截面初选 4
2.2.1屋面梁截面初选 4
2.2.1.1 GL-1梁截面初选 4
2.2.1.2 GL-2梁截面初选 6
2.2.1.1 GKL-1梁截面初选 9
2.2.1.2 GKL-2梁截面初选 11
2.2.2 楼面梁截面初选 13
2.2.2.1 GL-1梁截面初选 13
2.2.1.2 GL-2梁截面初选 15
2.2.1.1 GKL-1梁截面初选 18
2.2.1.2 GKL-2梁截面初选 20
2.3 框架柱截面初选 21
2.3.1 框架柱截面选择 21
2.3.2 框架柱截面验算 23
2.4 确定框架柱计算简图 23
2.4.1.梁柱线刚度计算 24
2.4.2.相对线刚度计算 25
第三章内力计算 26
3.1确定各节点弯矩分配系数 26
3.2恒、活载作用(标准值) 29
3.2.1恒、活载统计 29
3.3 恒荷载标准值作用下的内力计算 33
3.3.1 弯矩计算 33
3.3.2 剪力计算 39
3.3.3 轴力计算 43
3.4 活荷载标准值作用下的内力计算 44
3.4.1 弯矩计算 45
3.4.2 剪力计算 47
3.4.3 轴力计算 52
3.5 风荷载标准值作用下的得内力计算 54
3.5.1 集中荷载标准值计算 54
3.5.2 侧移刚度D的计算 57
3.5.3 风荷载作用下框架内力计算 59
3.6 地震作用下的内力计算 67
3.6.1 确定各层地震作用 67
3.6.2 确定各层地震作用 67
3.6.3 D值法计算框架内力 71
第四章内力组合 77
4.1组合说明 77
4.2内力组合 77
第五章梁柱截面验算 102
[来源:http://think58.com]
5.1 柱截面验算 102
5.1.1 底层柱截面验算 102
5.1.2 标准层柱截面验算 105
5.1.3 顶层柱截面验算 108
5.2 梁截面验算 110
5.2.1 梁截面几何特性 110
5.2.2 GKL-1梁验算 111
第六章节点设计 113
6.1 梁柱连接节点 113
6.1.1 计算腹板分担弯矩 113
6.1.2 螺栓验算 114
6.1.3 焊缝验算 115
6.1.4 节点验算 115
6.2 主次梁的连接设计 116
6.2.1 GL1连接设计 116
6.2.1 GL2连接设计 118
6.3 钢柱的拼接 119
6.3.1 螺栓验算 120
6.3.2 焊缝验算 121
6.4 柱脚设计 121
6.4.1 柱脚底板计算 122
6.4.2 隔板计算 123
6.4.3 靴梁计算 124 [资料来源:THINK58.com]
第七章楼板设计 127
7.1 板筋计算 127
7.2 板内力计算 129
7.3 配筋计算 134
第八章楼梯计算 138
8.1 踏步板计算 138
8.2 斜梁计算 139
8.3 平台梁计算 142
8.4 刚度验算 143
第九章基础设计 144
9.1 地基基础设计等级 144
9.2 工程地质条件 144
9.3 A、C、E柱独立基础设计 144 [来源:http://www.think58.com]
上一篇:六层武汉汉阳区某公司钢结构职工住宅楼设计(含建筑图结构图)
