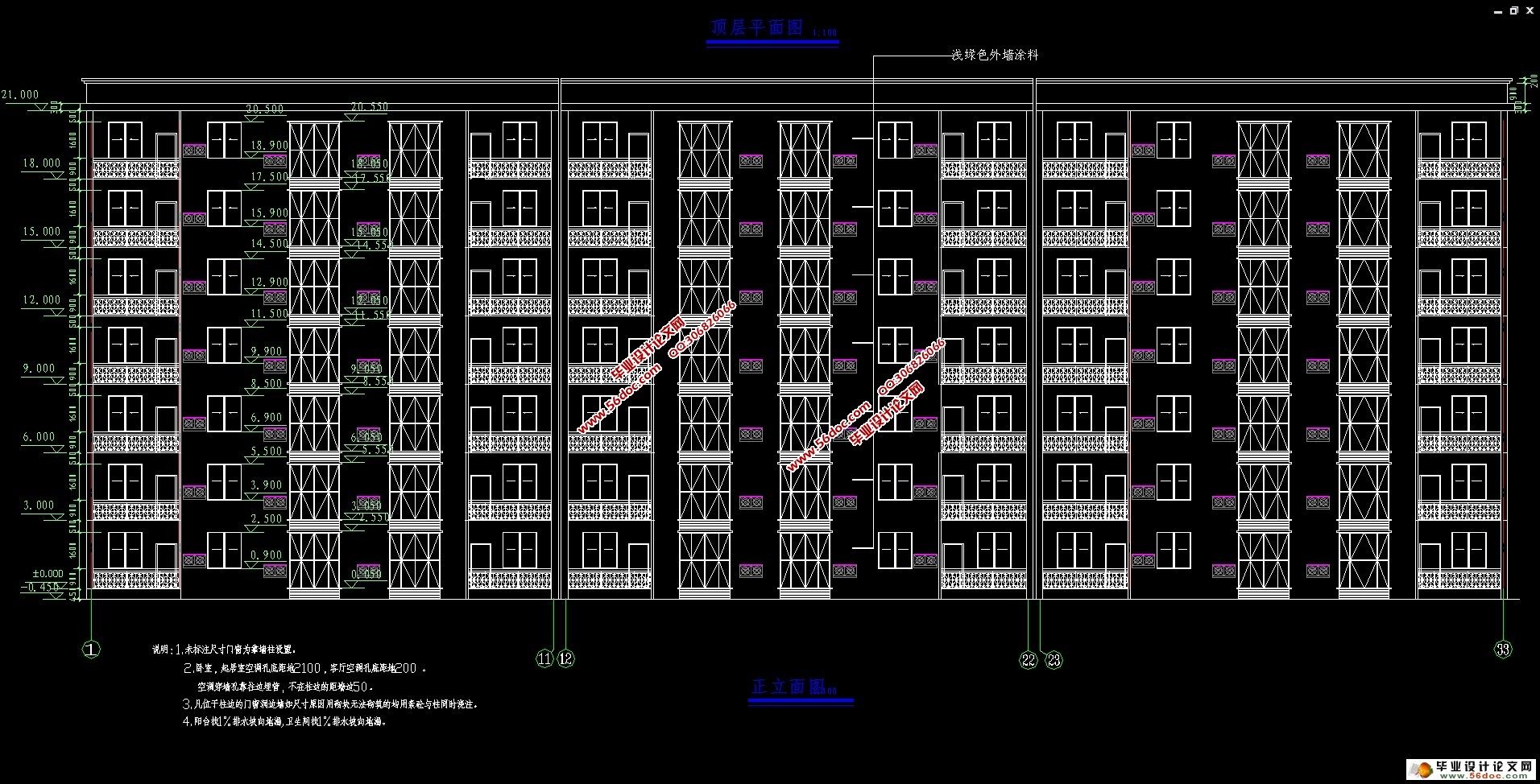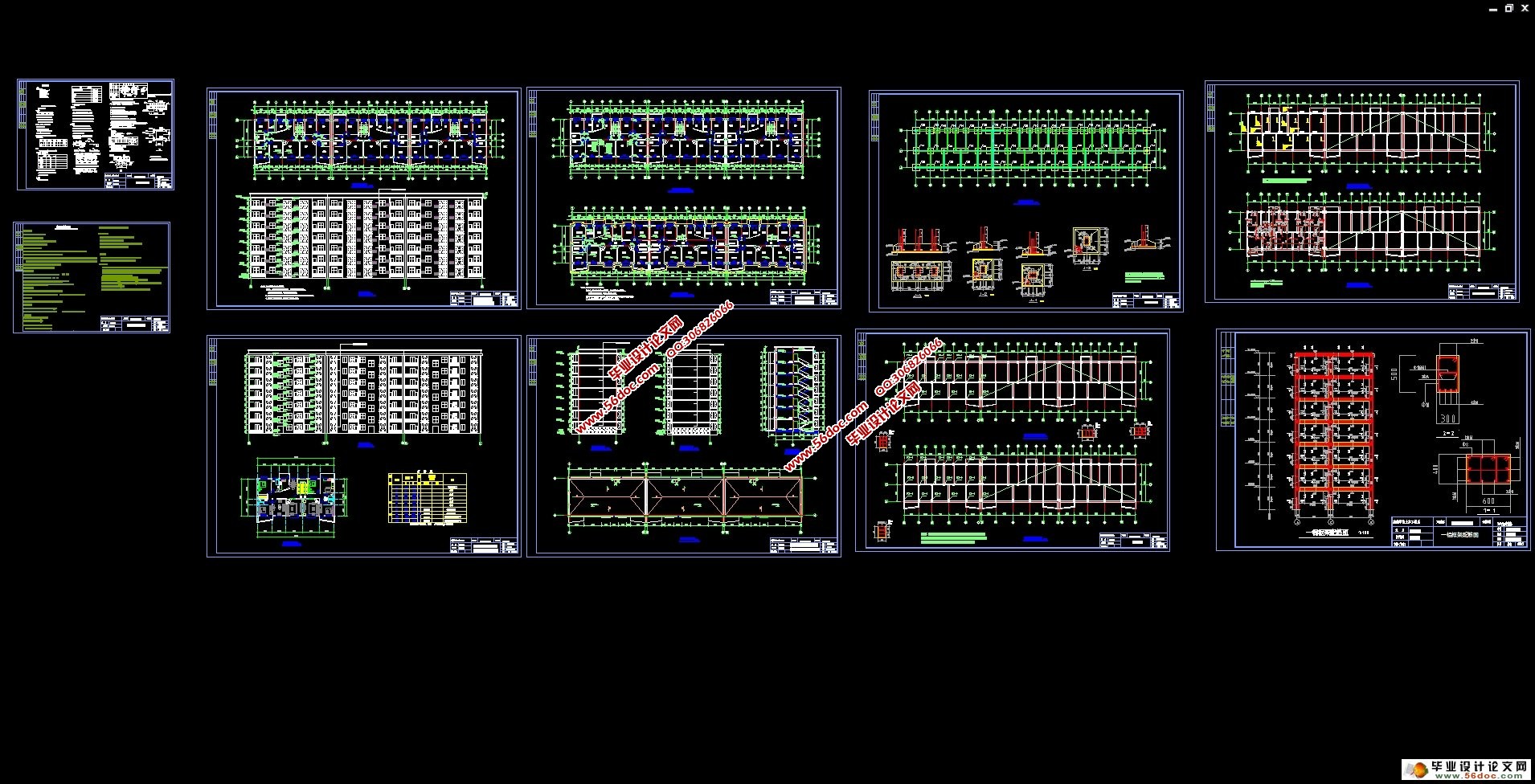七层4320平米小区住宅楼框架结构设计(建筑结构图)

1.无需注册登录,支付后按照提示操作即可获取该资料.
2.资料以网页介绍的为准,下载后不会有水印.资料仅供学习参考之用.
密 惠 保
七层4320平米小区住宅楼框架结构设计(建筑结构图)(任务书,开题报告,计算书22000字,建筑结构图8张)
摘 要
本设计给出了韵绿公园住宅小区1#楼一榀框架结构设计,包括梁、柱及板等部分。该建筑拟建于甲市,地上七层,总建筑面积为4320.16平方米,总建筑高度为22.4米,属于高层民用建筑。确定该建筑类型为框架结构,结构分析中考虑了风荷载、地震荷载及重力荷载的作用,在楼板绝对刚性并对框架和剪力墙产生极强的约束作用的假定下,用近似的手算方法分析了该结构中框架受力,并将水平荷载分配到框架上,分别用D值法和弯矩分配法计算水平地震和重力荷载作用下个构件的内力,并进行了一榀框架的内力组合及截面设计。通过对计算结果的分析得知,作为一种精确而快捷的分析手段,还用PKPM结构分析软件对该结构进行了全面的计算,给出了整个建筑的结构施工图。
【关键词】 高层建筑,框架
ABSTRACT
This paper presents a summary of the Green Park Scent of a Residential District 1# load floor, a frame structure design, including beams, columns and part of the surface. The building was proposed in a city, the floor seven storeys, with a total construction area of 4320.16 square meters. Total height of the building to 22.4 meters tall buildings belong. Determine the type of construction framework and structure analysis considering the wind loads, earthquake loads and gravity loads, In absolute floor rigid framework and shear walls also have a strong effect on restraining the assumption that Approximate hand with the methods of analysis of the structure of the framework of force and the level of load distribution of the framework, D values were used and the method of moment distribution method horizontal seismic and gravity loads the next component forces, and the framework of a load combination of internal forces and section design. The results of the analysis showed, as a fast and accurate means of analysis, PKPM also using structural analysis software on the structure of the full calculation, given the structure of the whole building construction drawings.
[来源:http://www.think58.com]
【Key Words】 : high-rise building, frameworks
1.设计内容、建筑面积、标高:
(1) 设计题目为“韵绿公园住宅小区1#住宅楼设计”。
(2) 建筑面积:4320.16m2,共7层,层高均为3.0m。
(3) 室内外高差0.450m,室外地面标高为-0.450m。
(4) 外墙300mm厚轻质砌块,隔墙100mm厚轻质砌块,楼梯间墙为200mm厚轻质砌块。
1. 气象条件:雪荷载0.40KN/m2,基本风压:0.30KN/m2.
2. 工程地质条件:
根据地质勘探结果:第一层为杂填土,平均厚度为0.6-0.8m。第二层为素填土,平均厚度为0.5-0.7,承载力为80KN/m2。第三层为粉质粘土,承载力为200 KN/m2,厚度在2.5-3.0之间,第四层为粘土,承载力为400 KN/m2。地下水位在地表下1.8m,无侵蚀性。
3.地震设防烈度:
本地区建筑地震设防烈度:7度,近震。
4.材料情况:
轻质砌块MU7.5;砂浆等级为M5;
混凝土:C30(基础)、C30(梁、板、柱、楼梯)
纵向受力钢筋:HRB335级;箍筋:HPB235级钢筋 [资料来源:http://think58.com]
5.结构体系:现浇钢筋混凝土框架结构。
6.施工:梁、板、柱均现浇。
[来源:http://think58.com]



目 录
第1章 建筑设计论述 1
1.1 设计依据 1
1.2设计内容 1
第2章 结构设计论述 3
第3章 结构计算 4
3.1 结构计算简图 4
3.2 截面尺寸选取 4 [资料来源:http://THINK58.com]
3.3 梁柱惯性距的确定 4
3.4 荷载计算 5
3.5 内力计算 9
第4章 水平地震作用下的框架内力分析 30
4.1 梁线度……………30
4.2 柱的线刚度 30
4.3 自振周期计算 31
第 5 章 内力计算 37
第 6 章 截面计算 52
第 7 章 PKPM计算结果 57
结束语 100
致 谢 101
参 考 文 献 102 [来源:http://www.think58.com]
上一篇:三层5184平米大庆娱乐休闲中心设计(局部钢框架)(建筑图,结构图)
下一篇:十二层5300平米高层住宅楼设计(建筑图,结构图,总平面图)
