六层4300平米山东秦皇岛市玉花园住宅楼设计

1.无需注册登录,支付后按照提示操作即可获取该资料.
2.资料以网页介绍的为准,下载后不会有水印.资料仅供学习参考之用.
密 惠 保
六层4300平米山东秦皇岛市玉花园住宅楼设计(建筑图8张,结构图10张,任务书,计算书32000字)
摘要
本工程为住宅楼,建筑基地地形为矩形,面积为60.66 12.06平方米。
本工程占地面积约731.56平方米,建筑面积4389.36平方米。本建筑主体为六层,总高度18.0米,室内外高差为0.75米,女儿墙高0.9米。建筑采用一形,总长度为66.06米,总宽度为12.06米。建筑立面规整,采用乳白色涂料装饰外墙,女儿墙用钢筋混凝土浇筑,墙体一律采用空心砖砌筑。窗均采用塑钢窗。
本工程结构形式为钢筋混凝土现浇框架结构,框架柱混凝土强度等级为C30,首层柱子截面为550 550 mm ,其余层柱子截面为500 500 mm ,框架梁混凝土强度等级为C25,纵向框架梁截面为300 650 mm ,横向框架梁截面为300 600 mm ,次梁截面尺寸均为200 400 mm 。建筑地点地质条件良好,采用柱下独立基础,基础埋深为2.2m,混凝土强度为C25。
设计严格遵守我国现行规范,计算中包括地震荷载计算,风荷载计算, 内力组合,框架梁设计, 框架柱设计, 基础设计,楼板设计, 楼梯设计。
关键词:框架梁 柱下独立基础 钢筋混凝土
Abstract
The project is a residential building. The size of the building is rectangle, and the area is 60.66 12.06square meters.
This building covers area of 731.56 square meters, which own six floors. The total building areas are 4389.36 square meters, and the total height is 18.6m, indoors and outside height is 0.75 m, parapets are 0.9 m height .The shape of the building plan is 一, the total length is 60.66 m, and total width is 12.06 m .The design is formula. Use milky coating to decorate the outside wall, use reinforced concrete to build the daughter wall, use hollow bricks to build all the wall. The windows use plastic-- steel windows.
The structural form of the civil engineering is reinforced concrete casting frame .The strength class of the frame column is C30,the cross sections of column in the first floor is 550 550 mm , from the second floor to the fifth floor are 500 500 mm .The strength class of the frame beam is C25, the cross sections of the vertical beam are 300 650 mm , the cross sections of the later beam are 300 600 mm , and all the scross sections of the secondary beam are 200 400 mm .The soil condition of the building site is good, so it use under column independent foundation with the concrete of C25,and the buried depth of the foundation is 2.2m. [资料来源:THINK58.com]
The design strictly complied with the currently used code of our Country. The calculation includes the calculation of the earthquake load and wind load, the composition of internal force, the design of frame beam and column, the design of the foundation and the calculation of the stairs and boards.
Key words: frame beam under column independent foundation reinforced concrete
建筑论述
本工程为玉花园新区住宅楼,位于秦皇岛市。本工程占地面积约731.560平方米,建筑面积4389.36平方米。建筑主体为六层框架。总高度18.0米,室内外高差为0.75米,女儿墙高0.9米。建筑采用长方形,总长度为60.66米,总宽度为12.06米。。女儿墙为现浇混凝土。建筑立面规整,外观简洁大方,内部布置合理。设计中依据2010届毕业设计任务书。遵照国家规定的现行各种设计规范、有关授课教材、建筑设计资料集、建筑结构构造资料集等相关资料。
该区域地区基本风压为0.45KN/ m2,基本雪压为0.25KN/ m2。
[资料来源:http://www.THINK58.com]
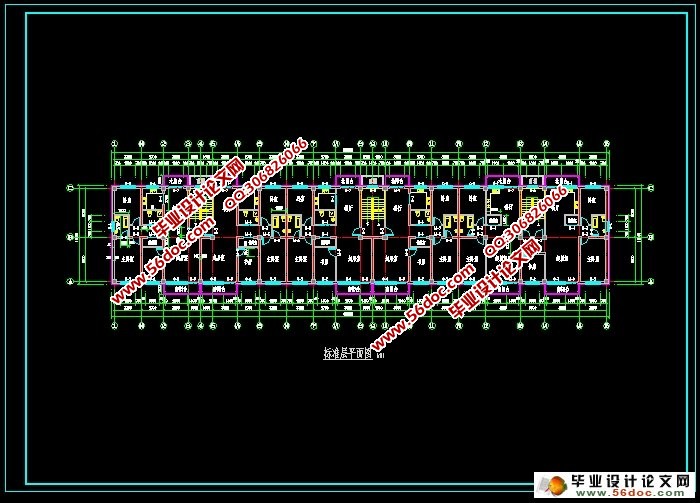
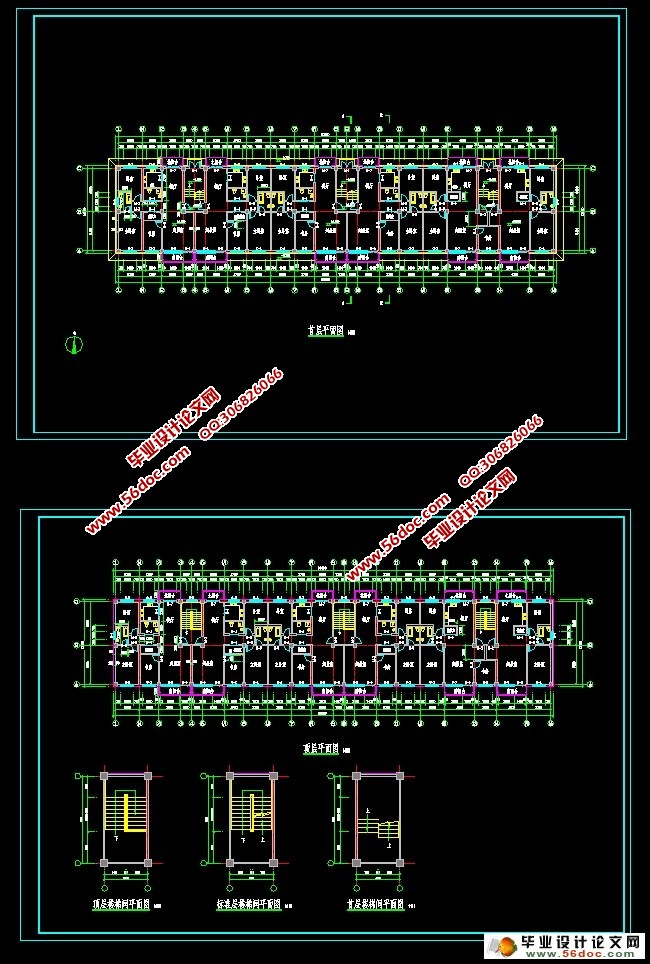
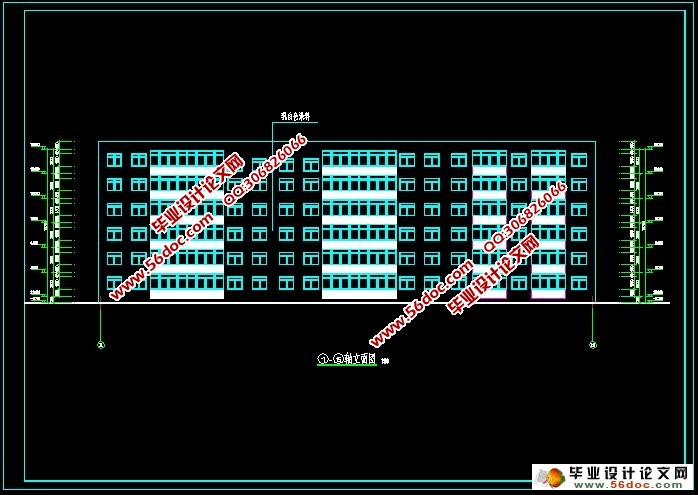
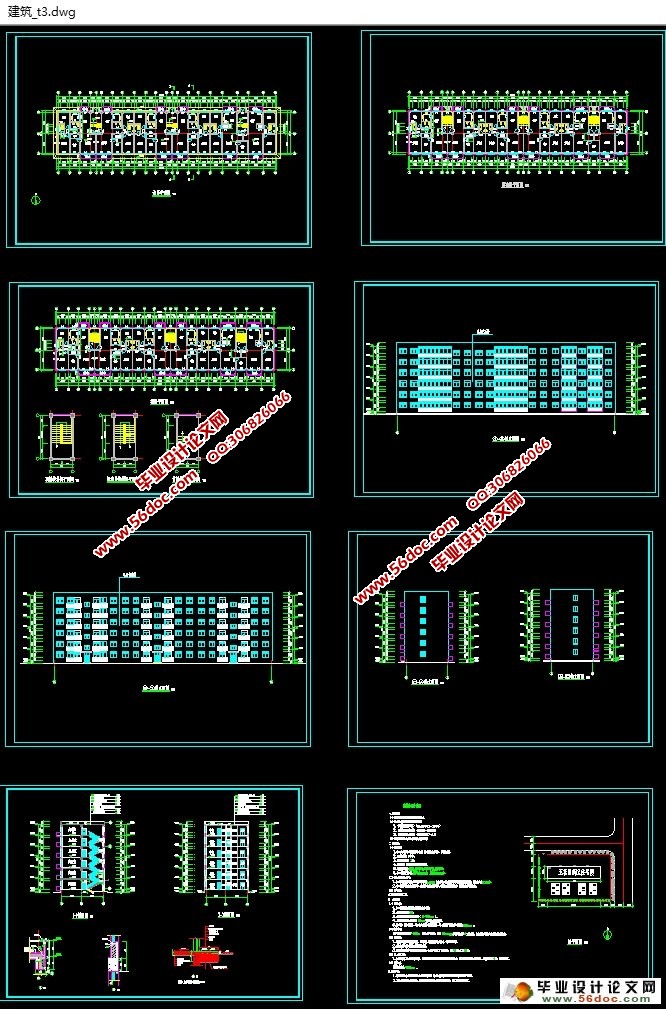
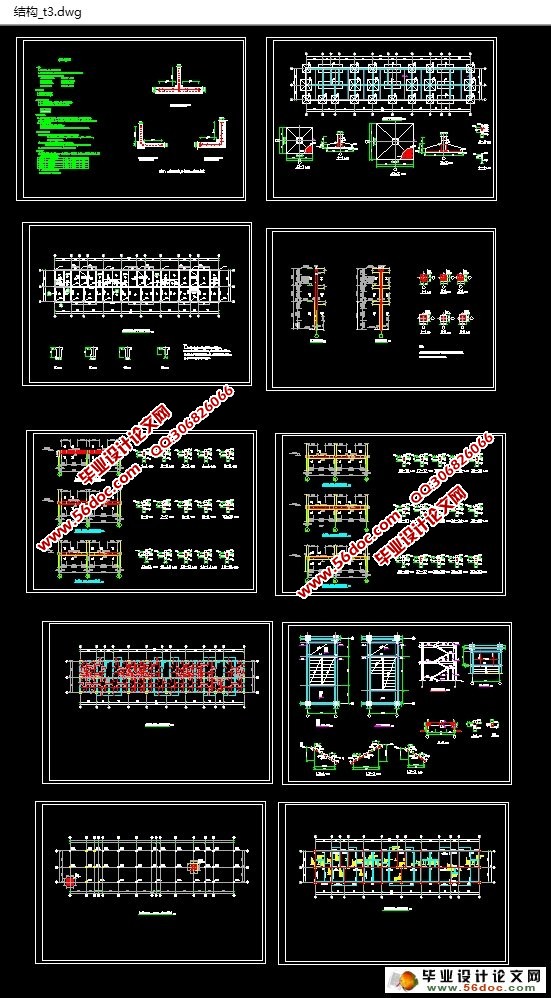
[来源:http://www.think58.com]
目录
第一章 前言 1
第二章 总设计说明 3
2.1建筑论述 3
2.2结构设计论述: 5
第三章 荷载计算及截面尺寸选取 9
3.1、截面尺寸选取 9
3.2、 荷载汇集 9
3.2.1、恒载 9
3.2.2、 活荷载: 10
3.3、重力荷载代表值的计算 11
第四章 水平荷载作用下的框架内力分析 15
4.1、 层间侧移刚度的计算 15
4.1.1、梁线刚度: 15
4.1.2、柱线刚度: 16
4.2、 水平地震作用分析(采用底部剪力法) 17
4.2.1、框架水平地震作用及水平地震剪力计算: 17
4.2.2、 水平地震作用下的层间位移和顶点位移计算 19
4.3、水平地震作用下框架柱剪力和柱弯矩(D值法) 19
4.3.1、反弯点高度修正 20 [来源:http://think58.com]
4.3.2、柱端弯矩 22
4.4、水平地震作用下梁端弯矩按下式计算: 23
4.5、 水平地震作用下的梁端剪力和柱轴力标准值: 24
4.6、水平地震作用下的框架弯距图如下: 25
4.7、 水平地震作用下的剪力图如下: 26
第五章 风荷载作用下框架分析 27
5.1、自然情况 27
5.2、风荷载计算 27
5.2.1、风荷载标准值: 27
5.3、 风荷载作用下框架柱剪力和柱弯矩 27
5.4 风荷载作用下梁端弯矩按下式计算: 28
5.5 风荷载作用下的梁端剪力和柱轴力标准值: 29
第六章 竖向荷载作用下的内力分析 32
6.1荷载传递路线和计算方法 32
6.1.1、荷载传递路线 32
6.2 竖向荷载计算 32
6.2.1、恒荷载计算 32
6.2.2、活荷载 33
6.3、框架计算简图: 34
6.4梁固端弯矩: 34
6.5、 内力分配系数计算(在图中计算出,根据线性刚度) 35
6.6 弯矩分配与传递: 35
6.7、荷载作用下的弯矩 40
6.7.1、恒载作用下的弯矩 40
6.7.2 活载作用下的弯距: 41
6.8、梁端剪力 41
6.8.1恒载作用下梁端剪力: 41
6.8.2、 活载作用下梁端剪力 42
6.9、 柱轴力和剪力: 43
6.9.1恒载作用下的柱轴力剪力: 43
6.9.2、活载作用下的柱轴力剪力; 45
第七章 荷载组合及最不利内力确定 47
内力组合公式: 47
框架梁: 47
框架柱: 48
7.1、梁的内力组合: 49
7.1.1、梁端弯矩的调幅 49
7.1.2、控制截面内力计算 50 [版权所有:http://think58.com]
7.1.3、梁控制截面的内力组合: 54
7.2、柱控制截面的内力组合 60
7.2.1无地震作用时的组合: 60
7.2.2有地震作用时的组合: 61
第八章 结构构件设计 70
8.1框架梁的设计 70
8.1.1梁的正截面配筋计算 70
8.1.2梁的斜截面配筋计算 76
8.2框架柱的设计 82
8.2.1柱的正截面配筋计算 82
8.2.2柱的斜截面配筋计算 88
8.3框架标准层板的设计 92
8.3.1设计荷载 92
8.3.2计算跨度 93
8.3.3弯矩计算 93
8.3.4板配筋计算 95
8.4楼梯的设计 96
8.4.1梯段板设计 96
8.4.2平台板设计 97
8.4.3平台梁设计 98
8.4.4平台柱计算(TZ-1) 99
8.5基础的设计 100 [来源:http://think58.com]
8.5.1 A柱基础 100
8.5.2 B柱基础 105
结论 110
参考文献 111
致谢 112
[资料来源:THINK58.com]
下一篇:四层职业中等专业学校设计(含CAD建筑图,结构图,总平面图,PKPM)
