唐山六层4000平米房地产公司综合办公楼建筑结构设计

1.无需注册登录,支付后按照提示操作即可获取该资料.
2.资料以网页介绍的为准,下载后不会有水印.资料仅供学习参考之用.
密 惠 保
唐山六层4000平米房地产公司综合办公楼建筑结构设计(任务书,计算书20000字,CAD图22张)
摘 要
在建筑设计方面,首先对建筑物的整体造形进行设计(本方按采用船形平面),然后确定轴线间距及尺寸,接着依据防火规范、建筑规范、抗震规范等确定房间面积、尺寸、抗震缝的宽度、楼梯数量、开间、进深以及门窗尺寸、走廊宽度,此外,还进行了建筑立面、楼梯、卫生间的设计,完成建筑施工图的绘制。
在结构设计方面,主要进行了结构方按中纵向框架中8轴框架的抗震结构设计,在确定框架布局之后,先进行了荷载统计,计算荷载的代表值,接着利用顶点位移法求出结构的自震周期,进而按照底部剪力法计算水平地震作用大小,并计算风载大小,进行水平荷载作用下的位移验算,然后求出水平荷载作用下的结构内力(弯矩、剪力、轴力),接着计算竖向荷载(恒载及活载)作用下的结构内力,并找出最不利的一组或几组内力组合,计算配筋及绘图,此外,还进行了结构方案中的地基基础的设计,完成了基础内力和配筋的计算及施工图绘制。
关键词:内力计算 配筋计算 荷载统计 内力图 基础设计
The structure design of tang shan xing da Real estate company'Comprehensive transact building(turn Cape L) [资料来源:http://THINK58.com]
Abstract
This design mainly carried on structure a square press medium lengthways the anti- of 8 stalk frames in the frame earthquake structure design, after make sure frame layout, the forerunner went a lotus to carry covariance, compute the lotus carry of representative's value, immediately after make use of a top to move a method to beg structure of from earthquake period, then according to the bottom shear the dint method earthquake function of the calculation level size, and compute breeze carry size, carry on a level lotus to carry under the function of move check calculate, then beg a level lotus carry under the function of dint(curved Ju, shear dint, stalk dint) inside the structure, immediately after compute Shu toward the lotus carry(the Heng carry and live to carry) under the function of dint inside the structure, and find out the most disadvantageous of 1 set or several dint inside the set combine and compute go together with Jin and paint, in addition, also carried on the foundation basal design in the structure project, completed dint inside the foundation and go together with Jin of calculation and construction the diagram draw. [资料来源:http://THINK58.com]
Key words: Compute of Inside dint; Compute of Reinforcing bar; Statistics of The lotus carry; Diagram of Inside dint; Foundation Designing
2 工程概况
2.1 工程基本情况
1) 建筑位置:唐山市某地段(具体地形见地形图)
2) 建筑规模:4000 m2
3) 建筑层数:6层
4) 抗震形式:框架结构
5) 抗震设防烈度:8度
6) 耐久等级:2级;耐火等级:2级
7) 使用房间:包括底层、二层对外出租出售用房;餐饮厨房、商店、银行、以及3~5层兴达房地产公司办公用房、资料室、财务室、财务室、大会议室一个、小会议室2~3个,阅览室、文秘、计算机房、其它辅助用房。办公用设董事长办公室二间、经理办公室二间、副经理3名个二间、各级处室6个(分处长一名、副处长2名、其它办公室若干)。首层设销售接待大厅一个面积约200~300m2
2.2 设计依据
1) 自然条件:
雪载:基本雪压SO=0.3Kpa
风载:基本风压WO=0.35 Kpa
冷冻深度:60~80cm
2) 地质水文条件:
场地地势平坦,地形简单,无液化土层,标准冻深0.8米,12米内未见地下水。
场地地层分类如下:
1) 粉土,中密状,粘粒含量12%,厚度3~4米,重度18KN/m3,地基承载力特征值fak=180KN/m2
2) 细沙,密实状,厚度6~7,重度19 KN/m3,地基承载力特征值fak=180KN/m2
[来源:http://www.think58.com]
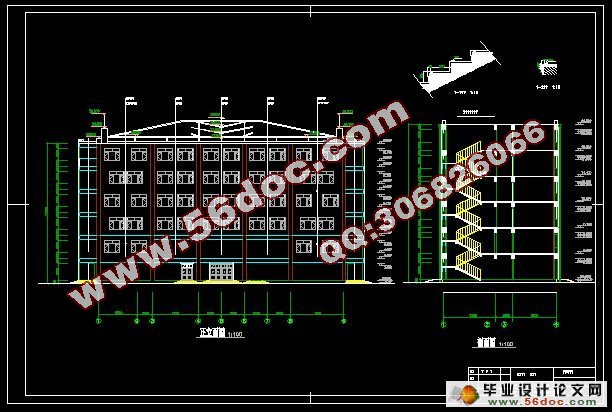
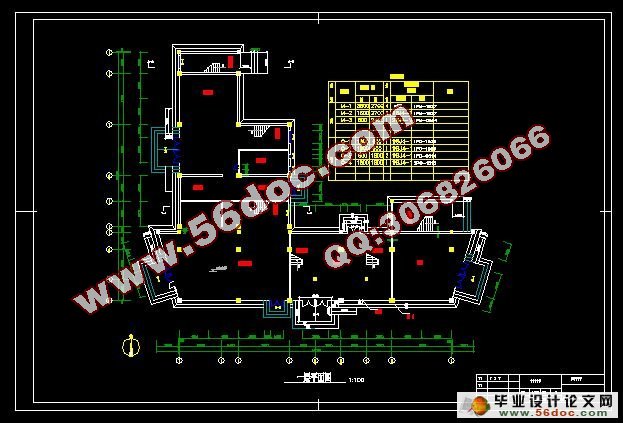
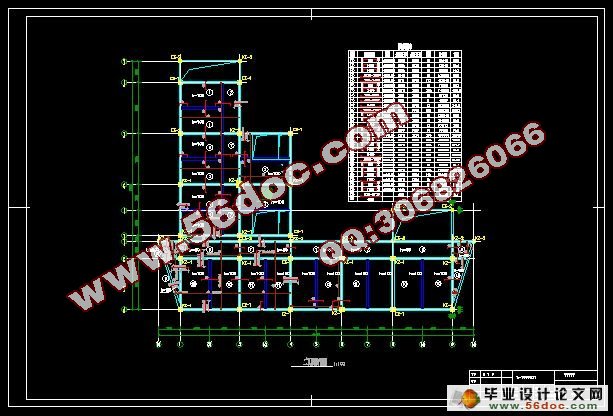
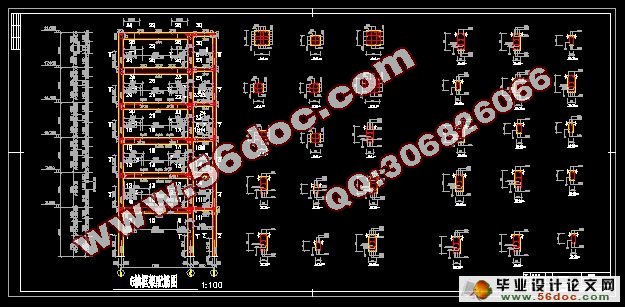
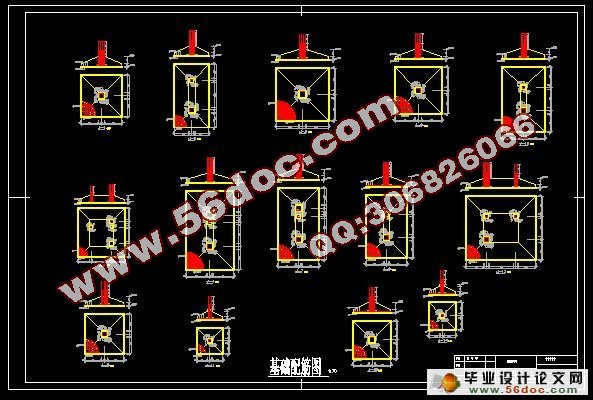
[资料来源:http://www.THINK58.com]
目 录
1 引言 …………………………………………………………………………………1
2 工程概况………………………………………………………………………………2
2.1工程基本概况 ………………………………………………………………2
2.2 设计依据 ……………………………………………………………………2
3 结构布置及计算简图…………………………………………………………………3
[资料来源:THINK58.com]
3.1结构承重方案选择……………………………………………………………3
3.2框架结构的计算简图…………………………………………………………3
4 截面初估 ……………………………………………………………………………6
4.1 梁截面高度及板厚…………………………………………………………6
4.2 柱的截面尺寸………………………………………………………………6
5 荷载统计………………………………………………………………………………8
5.1屋面框架梁线荷载标准值……………………………………………………8
5.2楼面框架梁线荷载标准值……………………………………………………8
5.3屋面框架节点集中荷载标准值………………………………………………9
5.4 屋面活载……………………………………………………………………11 [资料来源:http://think58.com]
6 风荷载计算…………………………………………………………………………15
7 地震作用计算………………………………………………………………………17
7.1各层柱的自重………………………………………………………………17
7.2各层墙体自重………………………………………………………………17
7.3重力荷载代表值计算………………………………………………………17
[来源:http://think58.com]
7.4梁柱线刚度计算……………………………………………………………18
7.5 各层横向侧移刚度计算……………………………………………………18
7.5.1底层D值的计算……………………………………………………18
7.5.2 2~6层D值的计算………………………………………………19
7.6计算框架自震周期…………………………………………………………19
7.7水平地震作用计算…………………………………………………………19
7.8剪重比验算…………………………………………………………………22
7.9 风载作用下的位移验算……………………………………………………22
8 内力计算……………………………………………………………………………23
8.1 恒载作用的内力计算………………………………………………………23 [资料来源:http://www.THINK58.com]
8.2 活载作用的内力计算………………………………………………………31
8.3风载作用下的内力计算……………………………………………………37
8.4 地震作用下的内力计算……………………………………………………43
9 内力组合……………………………………………………………………………48
9.1 框架梁的内力组合…………………………………………………………48 [来源:http://think58.com]
9.1.1 结构抗震等级……………………………………………………48
9.1.2 框架梁的内力组合………………………………………………48
9.1.3 跨间最大弯矩的计算……………………………………………48
9.1.4梁端剪力的调整…………………………………………………50
9.2 框架柱的内力组合…………………………………………………………51
9.2.1柱端弯矩设计值的调整:…………………………………………56
[来源:http://think58.com]
9.2.2柱端剪力设计值的调整…………………………………………60
10 截面配筋……………………………………………………………………………62
10.1 框架梁:……………………………………………………………………62
10.1.1梁的最不利内力:………………………………………………62
10.1.2梁正截面受弯承载力的计算……………………………………62
10.2 框架柱……………………………………………………………………70
10.2.1框架柱截面尺寸验算……………………………………………70
10.2.2柱正截面承载力计算……………………………………………71
10.2.3柱斜截面受剪承载力计算………………………………………72
11 框架梁、柱节点核心区截面抗震验算……………………………………………89
12 楼板计算……………………………………………………………………………92
12.1 单向板计算………………………………………………………………92 [版权所有:http://think58.com]
12.2 双向板配筋计算…………………………………………………………93
13 楼梯设计……………………………………………………………………………99
13.1 设计参数…………………………………………………………………99
13.2 楼梯板设计………………………………………………………………99
13.2.1荷载计算………………………………………………………99 [资料来源:http://THINK58.com]
13.2.2截面设计………………………………………………………100
13.3 平台板设计……………………………………………………………100
13.3.1荷载条件………………………………………………………100
13.3.2截面设计………………………………………………………100
13.4 平台梁的设计…………………………………………………………101
14 基础设计…………………………………………………………………………102 [来源:http://think58.com]
14.1 确定基础埋深…………………………………………………………102
14.2 确定柱的类型…………………………………………………………102
14.3 确定基底尺寸…………………………………………………………102
14.4 地基承载力验算………………………………………………………103
14.5 冲切验算………………………………………………………………103 [来源:http://think58.com]
14.6 基础配筋计算………………………………………………………104
谢词……………………………………………………………………………………109
参考文献………………………………………………………………………………110
外文资料………………………………………………………………………………111 [来源:http://think58.com]
上一篇:六层4000平米奥体国际星城住宅楼建筑结构设计(精品)☆
