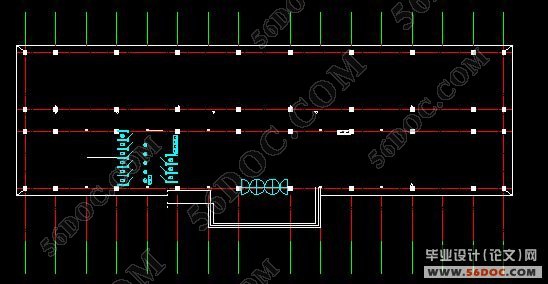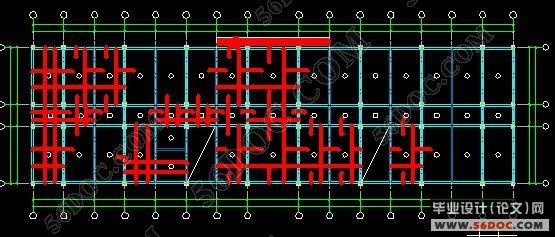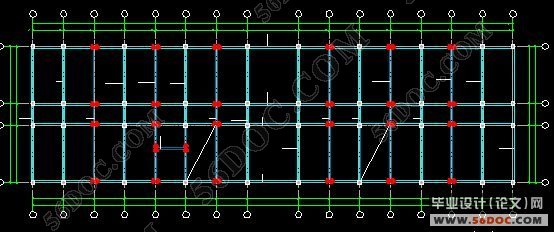某框架结构特警训练大楼的设计

1.无需注册登录,支付后按照提示操作即可获取该资料.
2.资料以网页介绍的为准,下载后不会有水印.资料仅供学习参考之用.
密 惠 保
摘 要
摘要:本工程为特警训练大楼,主体五层、局部六层,建筑面积5523.4m2。经过细致的方案论证,我们决定上部结构采用纵横向承重的钢筋混凝土。因为该工程抗震设防烈度为7度,所以不考虑竖向地震作用。在用底部剪力法求出水平地震作用后,利用D值法完成了水平地震作用下的一榀框架的内力组合计算。采用弯矩二次分配法分别完成了恒载和活载最不利布置作用下的内力计算。接着进行结构构件的地震作用效应与其它荷载效应的基本组合及无地震作用效应与其它荷载效应的基本组合两种情况,对框架内力进行组合,得出框架梁柱的控制内力,进而完成了梁柱截面的配筋计算。进行了条形基础的计算及楼梯的计算。用天正、CAD、PKPM软件绘制本工程建筑和结构施工图。
关键词: 地震;框架结构;二次分配法;荷载内力组合;截面设计
Abstract:This works for the Yangzhou City Special Police Training Complex, the main five-story, local six-storey building area 5523.4m2. After detailed plan demonstration, we decided superstructure length and breadth to the loading of reinforced concrete frame structure. Because the project seismic intensity of 7 degrees, so I do not consider the vertical earthquake. Obtained at the level with the bottom of the seismic shear method, the use of D value method under earthquake actions completed a combination of computing the internal forces Pin framework. Moment Distribution Method were used to complete the dead load and live load under the most unfavorable arrangement of the internal force calculations. Then the structural components of the seismic action effects and other basic combination of load effects and no effect of seismic load effect with the basic combination of other two cases, the combination of the framework of the internal force, internal forces obtained control of the framework of beams, and then completed a beam Column cross-section of Reinforcement. Were strip-based calculation and the calculation of stairs. With Tengen, CAD, PKPM software to draw the architectural and structural engineering drawings
[资料来源:http://think58.com]
Keywords: earthquake; frame structure; double-moment-divided method; load effect combination, section design
本工程为特警训练大楼。本工程主体为五层,局部六层,为钢筋混凝土框架结构。建筑物耐火等级为二级,工程设计合理使用年限为50年。
基本功能要求:
1.平面
本工程主体主体为五层,其中一层为车库和审讯室,二~五层为备勤用房和训练用房,要求作合理的隔断,局部六层为楼梯间和辅助用房。本建筑共设有二个楼梯。
基于一人一题的原则,局部尺寸作了调整,详见附表及附图。
2.立面
要求立面处理简洁、明快、美观、有现代气息,东、西立面考虑遮阳。
3.剖面
本工程室内设计标高±0.000相当于1956年黄海高程0.600米,室内外高差为0.450米。一层~五层及局部六层层高见附图。
4.装修
地面、屋面、门窗、外墙及内墙面装修详见附图,也可自定,要求简洁、美观。
5.墙体材料
内、外墙均采用混凝土空心砌块。其余要求详见附图。
设计成果;
1. 建筑施工图:⑴设计说明,门窗表。
⑵平面:底层、标准层、顶层、屋顶平面。1:100 [来源:http://think58.com]
⑶立面:南、北立面,侧立面。 1:100
⑷剖面:主要剖面,楼梯间剖面。 1:100
2. 结构施工图:⑴结构设计说明
⑵基础平面图 1:100
⑶基础构件详图 1:100
⑷柱配筋图 1:100
⑸各层板配筋图 1:100
⑹各层梁配筋图 1:100
⑺手算框架配筋图 立面:1:50 ,剖面:1:20
⑻楼梯结构布置及构件配筋图 1:50 1:20
⑼零星构件配筋图 1:10―1:20
[版权所有:http://think58.com]




目 录 20000字
工程概况……………………………………………………………………………………13
第一章 设计依据………………………………………………………………………… 14
第二章 截面尺寸估算…………………………………………………………………… 16
第三章 二层楼面梁板计算……………………………………………………………… 21
第四章 水平地震作用下内力分析……………………………………………………… 34
第五章 竖向荷载作用下框架KJ-4内力分析………………………………………… 56
[版权所有:http://think58.com]
第六章 内力组合………………………………………………………………………… 81
第七章 KJ-4梁配筋计算……………………………………………………………… 83
第八章 KJ-4柱配筋计算……………………………………………………………… 88
第九章 基础设计……………………………………………………………………… 94
第十章 楼梯设计……………………………………………………………………… 104
[资料来源:www.THINK58.com]
下一篇:四层框架结构食品公司办公楼设计☆
