苏州高技术管理中心中央空调系统设计(含CAD图)
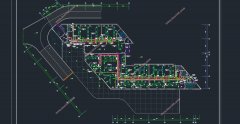
1.无需注册登录,支付后按照提示操作即可获取该资料.
2.资料以网页介绍的为准,下载后不会有水印.资料仅供学习参考之用.
密 惠 保
苏州高技术管理中心中央空调系统设计(含CAD图)(任务书,开题报告,外文翻译,计算表,论文计算书30000字,CAD图17张)
摘要
本建筑位于苏州市区,地下一层,地上九层,集办公、接待、会议等为一体的多功能综合办公楼,建筑高37.8,建筑总面积约为11000㎡。本文首先计算出夏季冷负荷和冬季热负荷,确定出空调系统系统划分情况,空调系统采用风机盘管加新风系统,然后通过经济性分析选择冷热源为冷水机组加燃气锅炉。气流组织包括散流器平送风和侧送风形式,并利用吊顶回风。而后进行了风系统和水系统的水力计算,布置冷冻站,计算空调设备的附件,并对管道的保温,设备的减噪防振也做了简单设计和说明,最后提出系统的节能措施。
关键词:空调系统 风机盘管加新风 水力计算
The Air-conditioning System design of Suzhou high tech management center
ABSTRACT
The building is located in SuZhou, Jiangsu province.This is a comprehensive office building, which has 10 floors ,including 1 underground floor and function of office,reception and meeting.The height of the building is 37.8 meters .Its total construction area is 11000 square meters . Working hours are 8:00 to 18:00. This is a comprehensive in SuZhou air conditioning design, the main task is to complete the project design of the air conditioning system.Firstly, calculate the cooling load in summer and winter heat load, the system determined the division of air-conditioning system, air-conditioning system with a return air system and full air-air fan coil system, then economic analysis chooses the water chiller and gas-fired hot water boiler .Airflow including flat air diffuser and side air supply mode, and use of ceiling air return.Then carried out air system and water system hydraulic calculations, layout freezing point, calculating air conditioning accessories, and pipe insulation, noise reduction anti-vibration equipment has done a simple design and instructions, the final proposed systemenergy-saving measures.
[来源:http://think58.com]
Key words: Air conditioning system Fan-coil system mechanical ventiation system. Hydraulic calculation
[资料来源:THINK58.com]
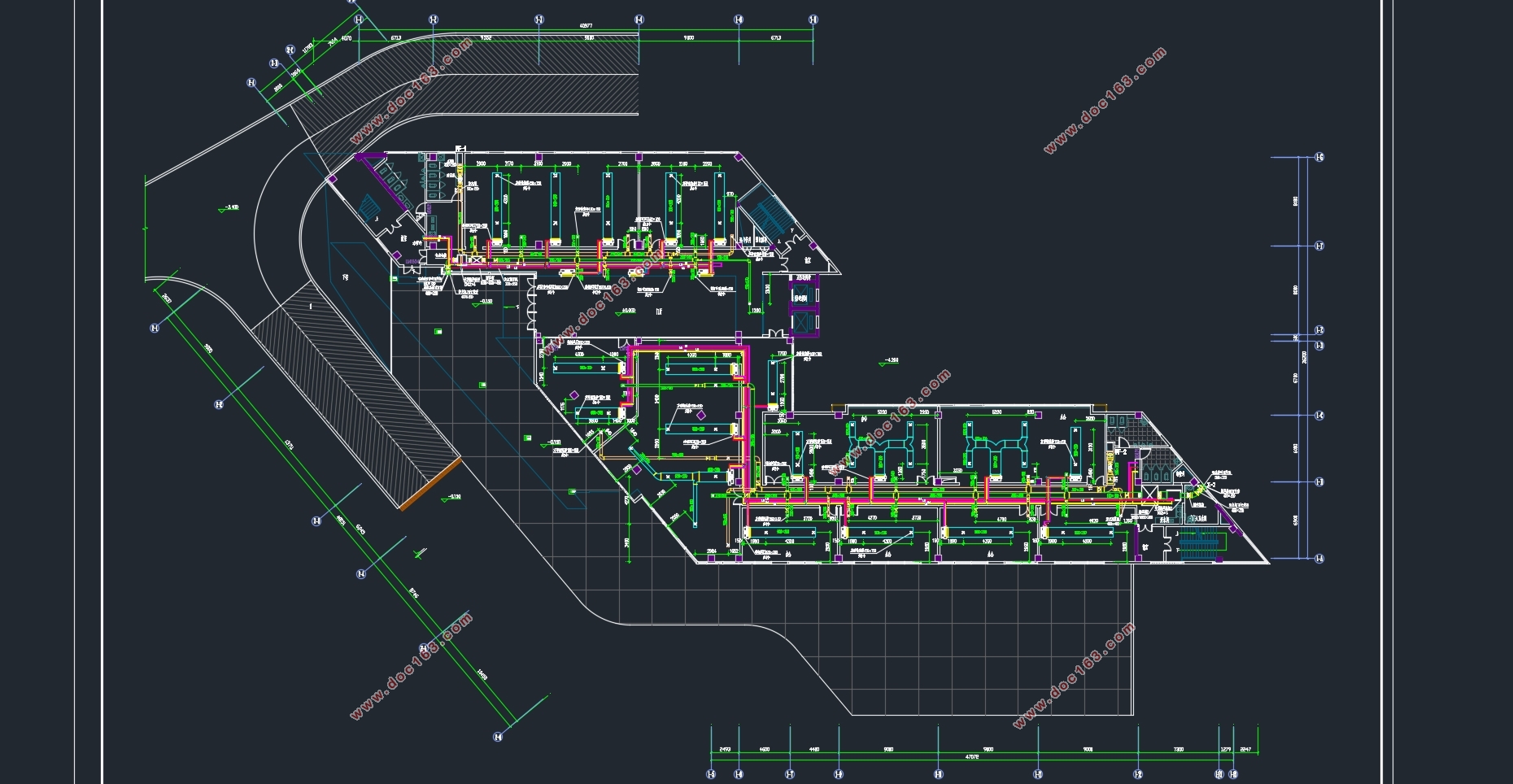
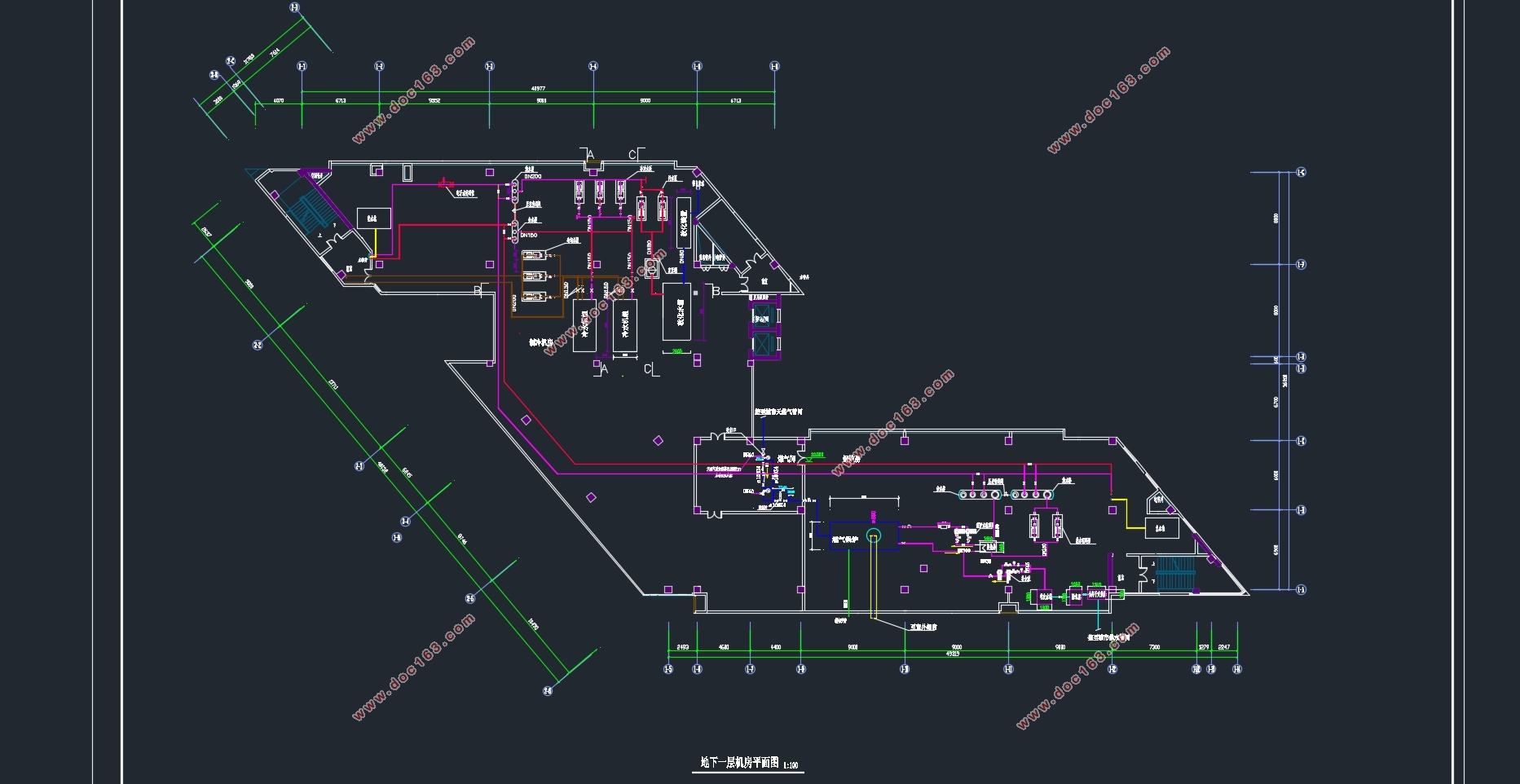
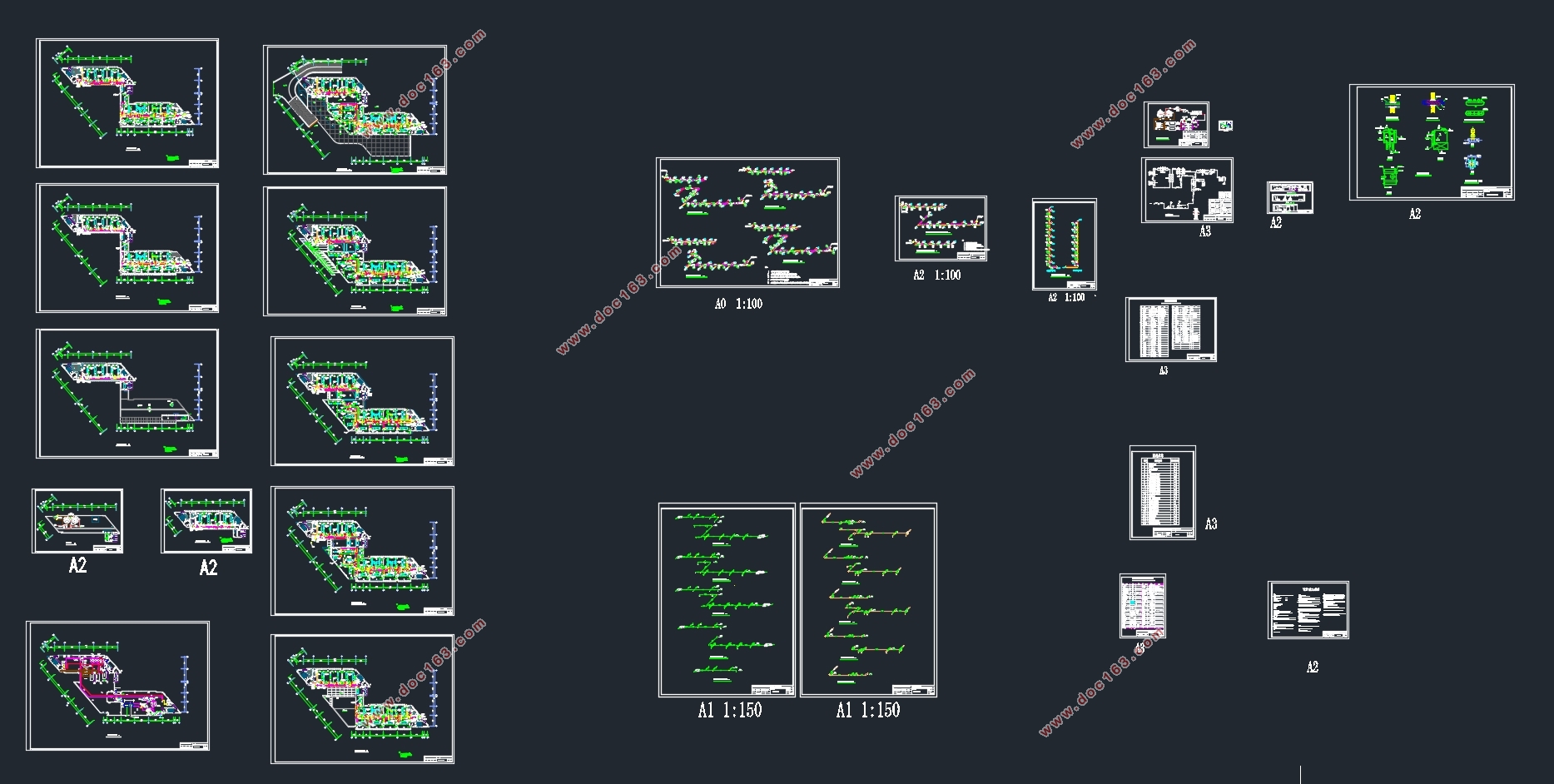
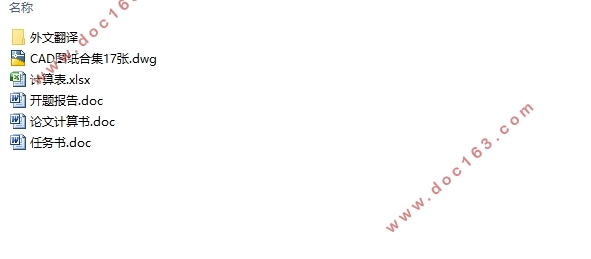
目录
摘 要 I
ABSTRACT II [来源:http://think58.com]
第一章 空调负荷计算 1
1.1设计说明 1
1.2室内外设计参数 1
1.2.1苏州室外气象参数 1
1.2.2 室内参数 1
1.2.3维护结构的参数 1
1.2.4 其他设计参数 2
1.3室外的冷负荷的计算方法 3
1.3.1外墙和屋顶传热形成的逐时冷负荷 3
1.3.2外窗温差传热形成的逐时冷负荷 3
1.3.3 外窗太阳辐射冷负荷 3
1.3.4通过内维护结构的传热冷负荷 4
1.3.5 人体显热冷负荷 4
1.3.6 照明形成的冷负荷 5
1.3.7设备形成的冷负荷 5
1.3.8冷负荷计算实例 5
1.3.9 冷负荷统计 9
1.4新风量及新风负荷的计算 9
1.4.1新风量 9
1.4.2新风负荷 10
1.5热、湿负荷计算 10 [版权所有:http://think58.com]
1.5.1热负荷 10
1.5.2湿负荷 11
第二章 空调系统的设计与选型 12
2.1空调方案 12
2.1.1确定空调系统方案的因素 12
2.1.2空气调节系统的比较 12
2.1.3空调系统方案的确定 16
2.2选型计算 16
2.2.1风机盘管加新风系统的计算 16
2.3设备的选型 20
2.3.1风机盘管的选型 20
2.3.2新风机组的选择 22
第三章 空调风系统设计 24
3.1气流组织 24
3.1.1气流组织形式 24
3.1.2气流分布要求 25
3.1.3气流组织设计 26
3.1.4气流组织校核计算 27
3.2风系统水力计算 31
3.2.1 风系材料与形式 31
3.2.2 风系统水力计算步骤 31
3.2.3 风系统水力计算 32 [来源:http://think58.com]
3.3风系统其他设备选型 35
3.3.1新风机组静压箱的选择 35
3.3.2排风机的选择 35
第四章 空调水系统设计 37
4.1 管材的选择和连接 37
4.2 水系统方案 37
4.3 空调水系统水力计算 39
4.3.1一层空调分区一供回水系统 40
4.3.2一层空调分区二供回水系统 43
4.4 冷凝水管的设计计算 45
4.4 立管水力计算 45
第五章 冷热源选择与机房设计 48
5.1 冷热源选择原则 48
5.2 冷热源方案比较分析 48
5.3制冷机组选型 51
5.3.1 制冷剂选择 51
5.3.2 制冷机组选型 52
5.4 制冷机房水系统设计 54
5.4.1 水系统形式 54
5.4.2 冷冻水系统设计 54
5.4.3 冷却水系统设计 57
5.4.4 补水系统 58
5.5 制冷机房其他设备选型设计 59
5.5.1 冷却塔选型 59
5.5.2 分、集水器选型 59
5.5.3 定压罐及补水泵选择 61
5.5.4 软化水设施选型 62
5.6锅炉房设计 62
5.6.1锅炉选型 62
5.6.2锅炉水系统 63
5.6.3锅炉房辅助设备选型 64
第六章 管道保温及防腐设计 66
6.1 风管保温及防腐 66
6.1.1 保温目的 66
6.1.2 保温材料的选择 66
6.1.3 保温厚度的选择 66
6.2 水管保温及防腐 67
6.2.1 保温目的 67
6.2.2 保温材料的选择 67
6.2.3 保温厚度的选择 67
第七章 消声设计 68
[资料来源:http://think58.com]
7.1 噪声影响及采取的措施 68
7.2 消声装置的选择 69
7.3 消声设计布置 69
第八章 减震设计 70
参考文献 71
致 谢 72 [资料来源:http://think58.com]
