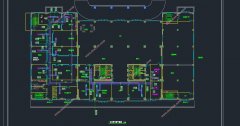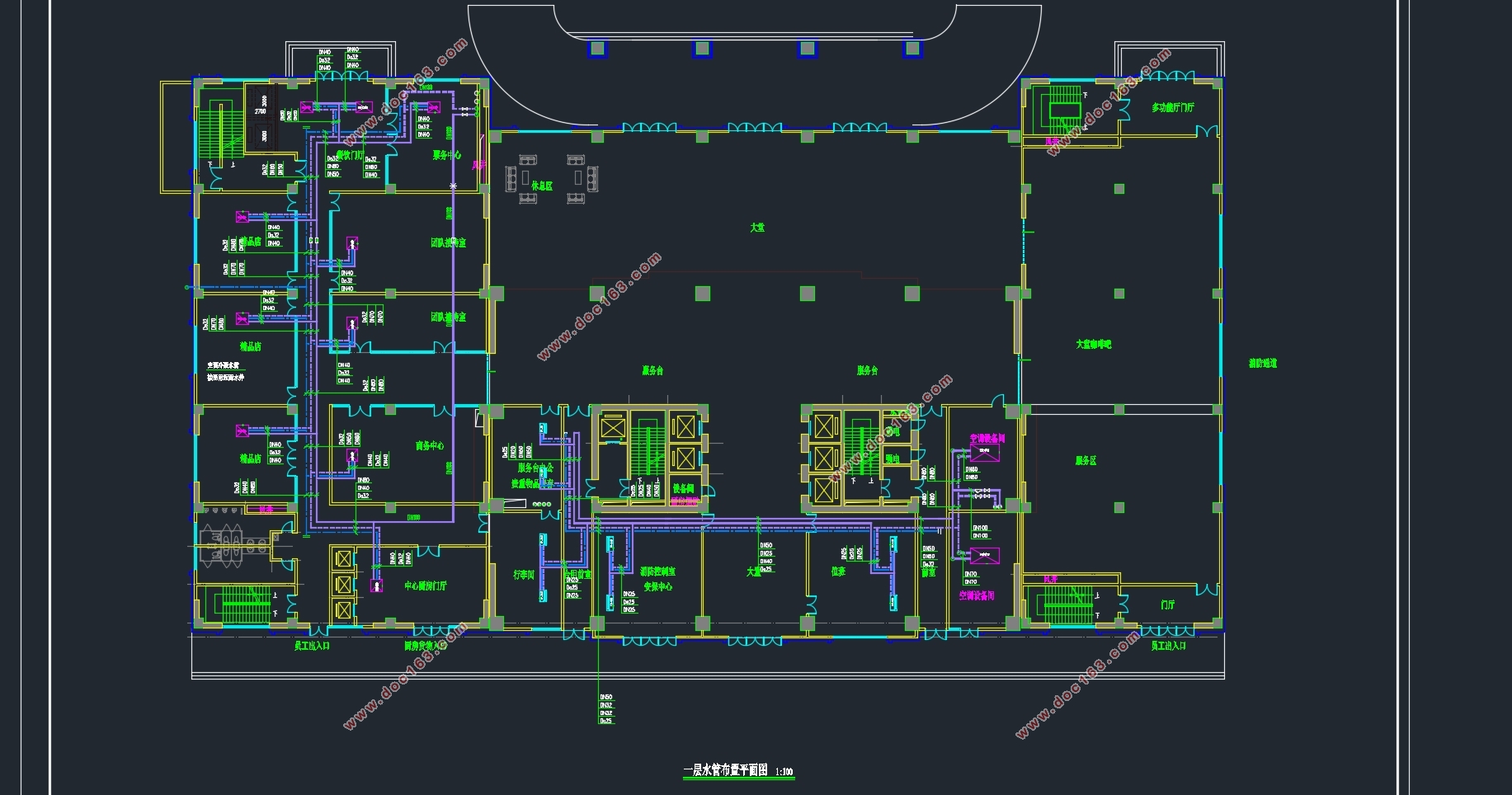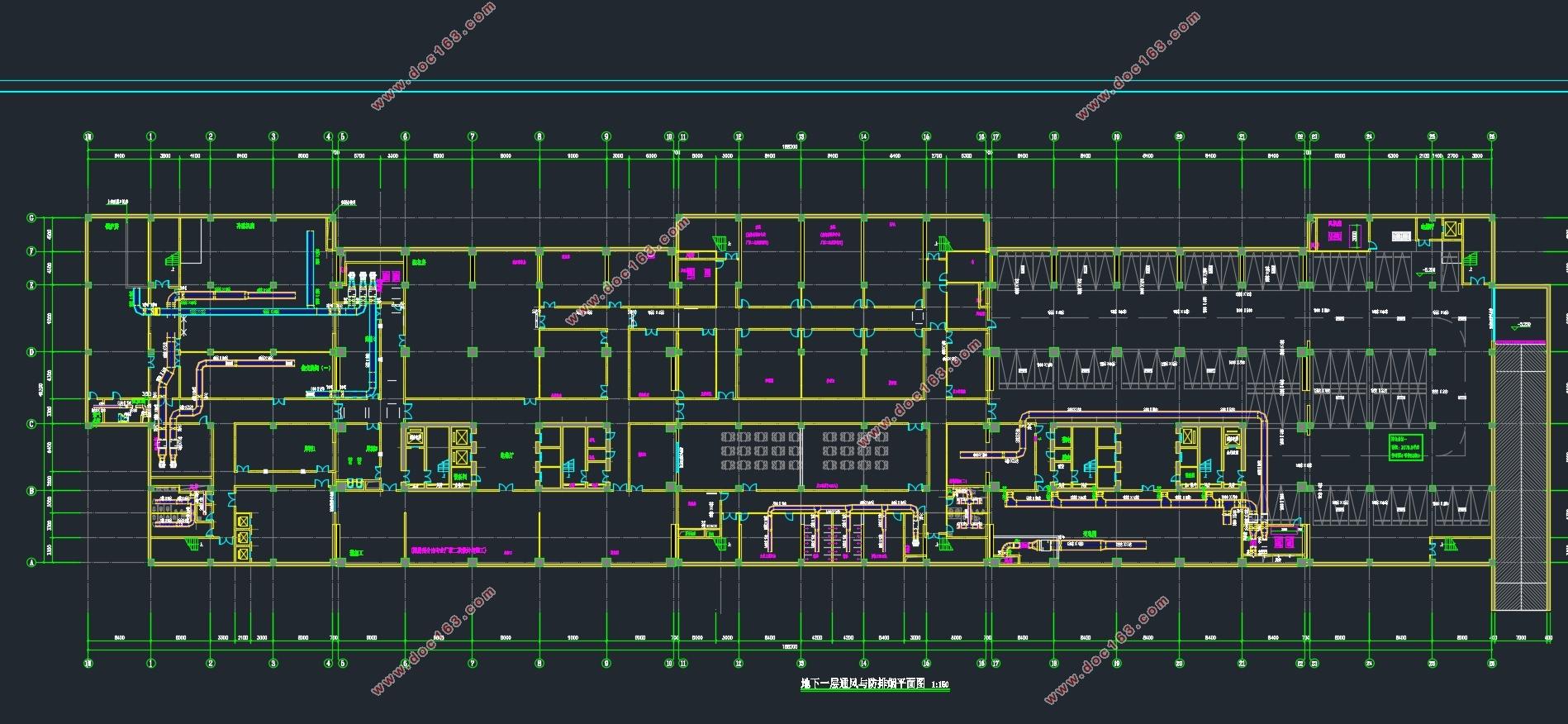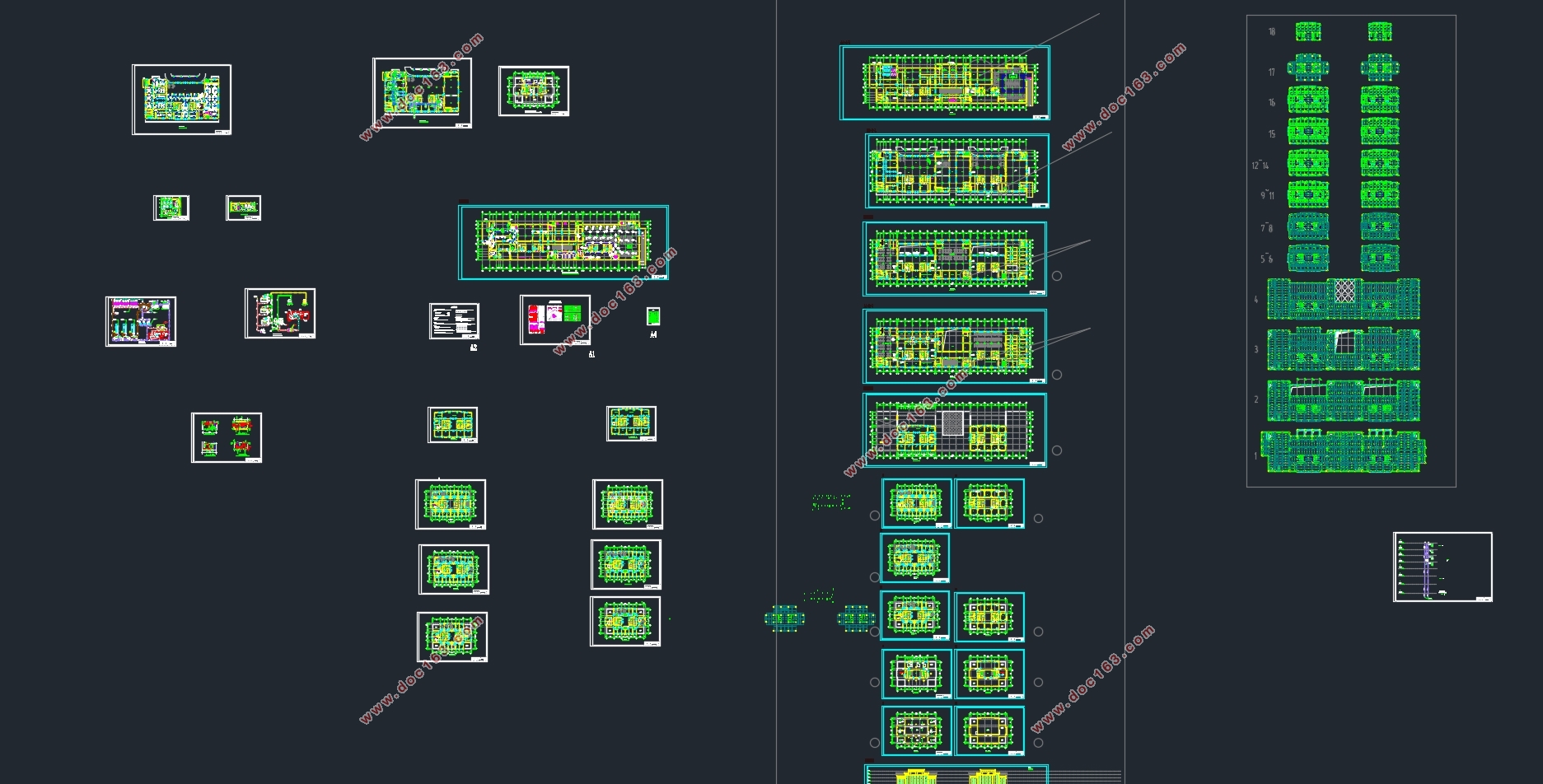上海某酒店与办公楼空调设计系统的设计(含CAD图)

1.无需注册登录,支付后按照提示操作即可获取该资料.
2.资料以网页介绍的为准,下载后不会有水印.资料仅供学习参考之用.
密 惠 保
上海某酒店与办公楼空调设计系统的设计(含CAD图)(任务书,开题报告,外文翻译,论文说明书24000字,CAD图30张)
摘要
本工程为上海某国际大酒店与办公楼,地上16层,地下1层,建筑总面积63878.2平米,其中地下为8355.4平米,建筑高度为61.2米,属于一类高层建筑。地下一层主要功能为机动车停车库、变电所、冷冻机房、热交换站、锅炉房、洗衣机房、员工餐厅、员工厨房、洗浴中心、SPA、健身房等配套用房。地上一~三层主要功能为酒店及办公大堂、票务中心、商务中心、精品店、咖啡吧、多功能厅、汉族餐厅、民族餐厅、西餐厅、厨房及其配套设施。地上四~十五层酒店部分为客房及其配套设施,办公部分为办公室及其配套设施。
本次毕业设计的主要内容是进行本大楼地上四到十六层的空调系统设计,空调系统应达到各种不同类型的房间的设计要求,通风系统应满足大厅和各功能间良好的空气环境。通风系统应满足大厅和各功能间良好的空气环境。本工程建筑面积63878.2m2,空调系统面积为20441.3 ,夏季冷负荷共为1969.15kW;冬季设计热负荷约是987.6kW。本设计采用三台螺杆式机组制冷供给夏季使用,冬季采用一台换热器与锅炉房所提供的热水进行热交换以供热。
通过不同的空调方案比较,本设计一层大空间房间采用独立的全空气系统,而类似于行李间、安保中心和值班室等适合独立控制和管理的房间,采用风机盘管加新风系统,便于独立控制。 [来源:http://think58.com]
ABSTRACT
This project for the Shanghai international hotel and office building, 16 layers on the ground, underground 1 layer, a total construction area of 63878.2 square meters, which is 8355.4 square meters, underground construction height is 61.2 meters, belong to the kind of high-rise buildings. Main function for the underground layer of motor vehicle parking garage, substation, freezing room, heat exchange station, boiler room, washing machine room, staff canteen, staff kitchen, bath center, SPA, gym and other supporting occupancy. 1 ~ 3 layers of main functions for the hotel and office lobby, ticket center, business center, boutiques, coffee bar, multi-function hall, han Chinese restaurant, restaurant, western restaurant, the kitchen and its supporting facilities. The ground layer 4 ~ 15 part hotel guest rooms and facilities, office part and its supporting facilities in our office.
The main content of this graduation design is 4 to 16 in this building the ground layer of the air conditioning system design, air conditioning system should reach the design requirements of various types of rooms, the ventilation system should satisfy the hall between each function and good air environment. Ventilation system should satisfy the hall between each function and good air environment. The project construction area of 63878.2 m2, area of air conditioning system is 20441.3, the summer cooling load of 1969.15 kW; Winter design heat load is about 987.6 kW. This design adopts the three screw refrigeration supply unit using summer, winter USES a heat exchanger and heat transfer in heating boiler room provided by the hot water. [来源:http://www.think58.com]
By comparing different air conditioning scheme, the design of a layer of large space room adopts independent full air system, and is similar to the luggage room, security center and the office suits the room of independent control and management, such as adopt fan-coil unit plus fresh air system, is advantageous for the independent control.
1.2建筑概况
本工程为上海某国际大酒店与办公楼,地上16层,地下1层,建筑总面积63878.2平米,其中地下为8355.4平米,建筑高度为61.2米,属于一类高层建筑。地下一层主要功能为机动车停车库、变电所、冷冻机房、热交换站、锅炉房、洗衣机房、员工餐厅、员工厨房、洗浴中心、SPA、健身房等配套用房。地上一~三层主要功能为酒店及办公大堂、票务中心、商务中心、精品店、咖啡吧、多功能厅、汉族餐厅、民族餐厅、西餐厅、厨房及其配套设施。地上四~十五层酒店部分为客房及其配套设施,办公部分为办公室及其配套设施。





[资料来源:THINK58.com]
目录
第1章 工程概况 1
1.1 工程名称 1
1.2建筑概况 1
1.3 气象参数 1
第2章 空调负荷的计算 3
2.1房间冷负荷计算 3
第3章 空调系统方案的选择 10
3.1分区 10
3.2空调系统方案确定 11
3.3本工程空调系统确定 12
3.4 空调水系统的选择 13
3.5回风方案的选择及特点 15
第4章 空调机组选型 16
4.1房间送风量计算 16
第5章 气流组织计算 22
5.1 风口布置形式与与选型 22
5.2气流组织的基本要求 23
5.3气流组织的送风方式 24
5.4气流组织的设计计算 25
第6章 空调风管水力计算 26
6.1 风系统的水力计算方法 26 [来源:http://www.think58.com]
6.2 风系统的水力计算举例 27
第7章 水系统的设计计算 29
7.1空调水系统划分原则 29
7.1.1空调水系统的形式 29
7.2水力计算的步骤 30
7.2.1冷冻水管路设计计算 31
7.3空调冷凝水系统设计 33
7.4水系统主要设备的附件的选择计算 35
第8章 冷热源系统及冷水机房的设计 36
8.1 冷热源选择的原则 37
8.2 冷热源机组的选择 38
8.3制冷机组的选择 40
8.4水泵的选型和计算 42
8.6集水器、分水器的设计 44
8.7水处理设备的选型 45
第9章 卫生间和车库的通风设计 46
9.1卫生间的通风设计 46
9.2排风扇的选择 46
第10章 消声减振方面的设计考虑 47
10.1概述 47 [资料来源:THINK58.com]
10.2空调装置的防振 48
第11章管道保温的设计 49
11.1保温材料的选用 49
11.2保温的目的 49
11.3保温的结构 50
11.4保温层的厚度 50
11.5保温管道防结露 51
11.6管道的防腐 51
第12章 毕业设计小结 52
参考文献 53
[资料来源:www.THINK58.com]
