南京某医院舒适性病房楼空调系统设计(含CAD图)

1.无需注册登录,支付后按照提示操作即可获取该资料.
2.资料以网页介绍的为准,下载后不会有水印.资料仅供学习参考之用.
密 惠 保
南京某医院舒适性病房楼空调系统设计(含CAD图)(任务书,开题报告,外文翻译,论文计算书19000字,CAD图14张)
摘要
本设计为南京某医院的空调系统设计。设计内容为建筑1-9层的病房和各医用办公室的舒适性空调设计和地下一层送、排风设计,针对南京处于夏热冬冷地区,夏天制冷,冬天锅炉供热,综合考虑其它因素,空调系统选用溴化锂吸收式冷水机组作为冷源。空调系统设计一楼大厅和三层手术室采用全空气系统,其他采用风机盘管加新风系统;气流组织主要采取散流器平送,上送上回。
关键词:溴化锂吸收式冷水机组风机盘管空调系统独立新风
The design of air-conditioning system for the hospital wards in Nanjing
ABSTRACT
This is the air conditioning system design for the comprehensive ward building of Nanjing Hospital. All the wards and the medical offices from the first floor to ninth floor of the building in this design apply comfort climate air-conditioning system. Considering Nanjing in the hot summer and cold winter zone, summer refrigeration, with boiler heating in winter and other factors, air-conditioning system chooses LiBr absorpotion chiller as cold source. Comfort air-conditioning design adopts full air system in hall and operating room, and fan-coil unit plus independent fresh air system in other room. The diffuser flat conveying is adopted in the airflow organization ,air is sent from the top to bottom sides and back to the top .
[来源:http://www.think58.com]
Key Words:LiBr absorpotion chiller; Fan coil ,air conditioning system; Independent fresh air
1.1建筑概况
本工程位于南京,属舒适性病房楼空调系统设计,本建筑地上1-9层,地下1层,建筑面积约为12000m2 ,建筑高度36 m。主要功能:地上1层为收费处、超市、办公,地上2层为肾内科,地上3层为手术室,地上4~9层为病房,地下1层为设备房。
[版权所有:http://think58.com]
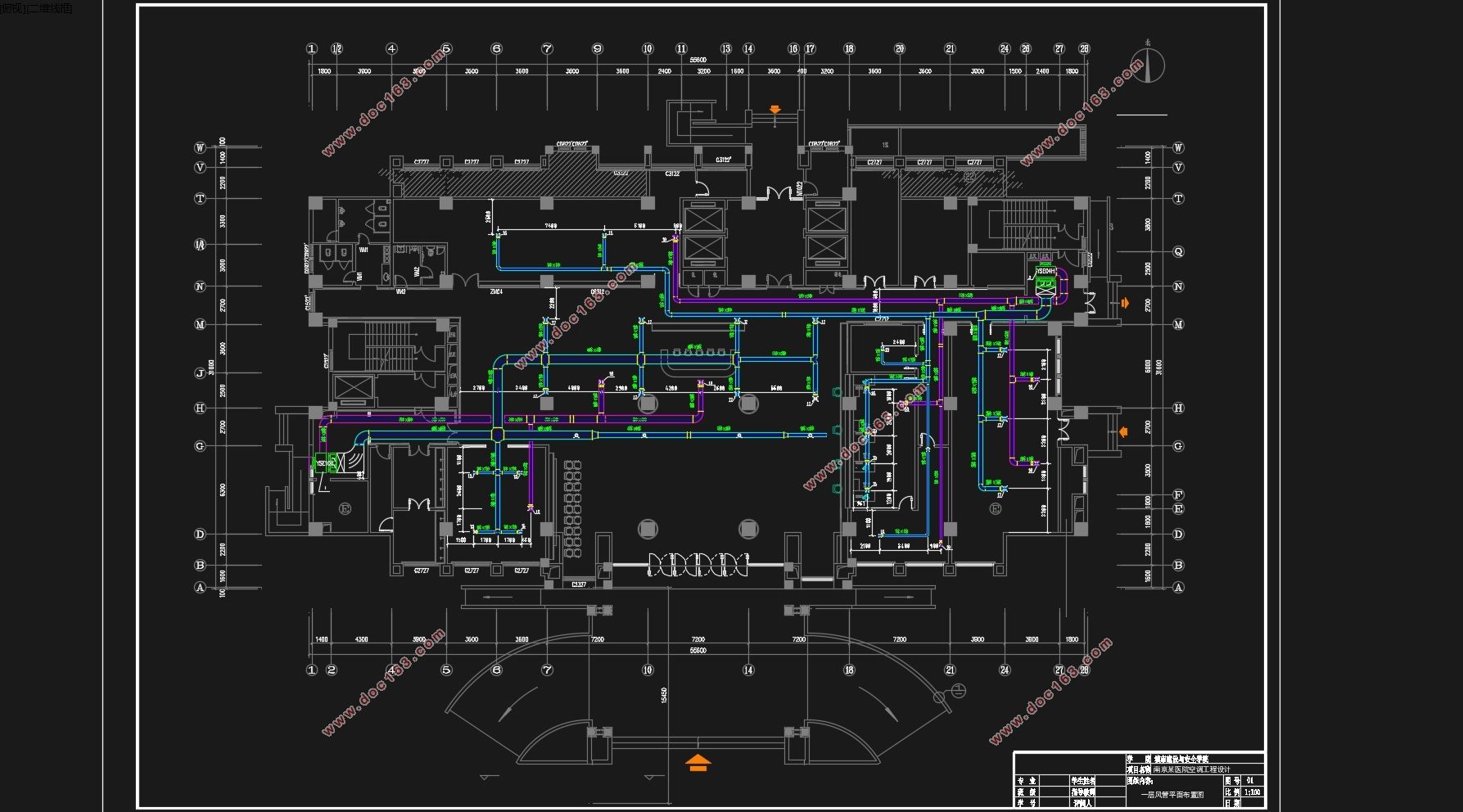
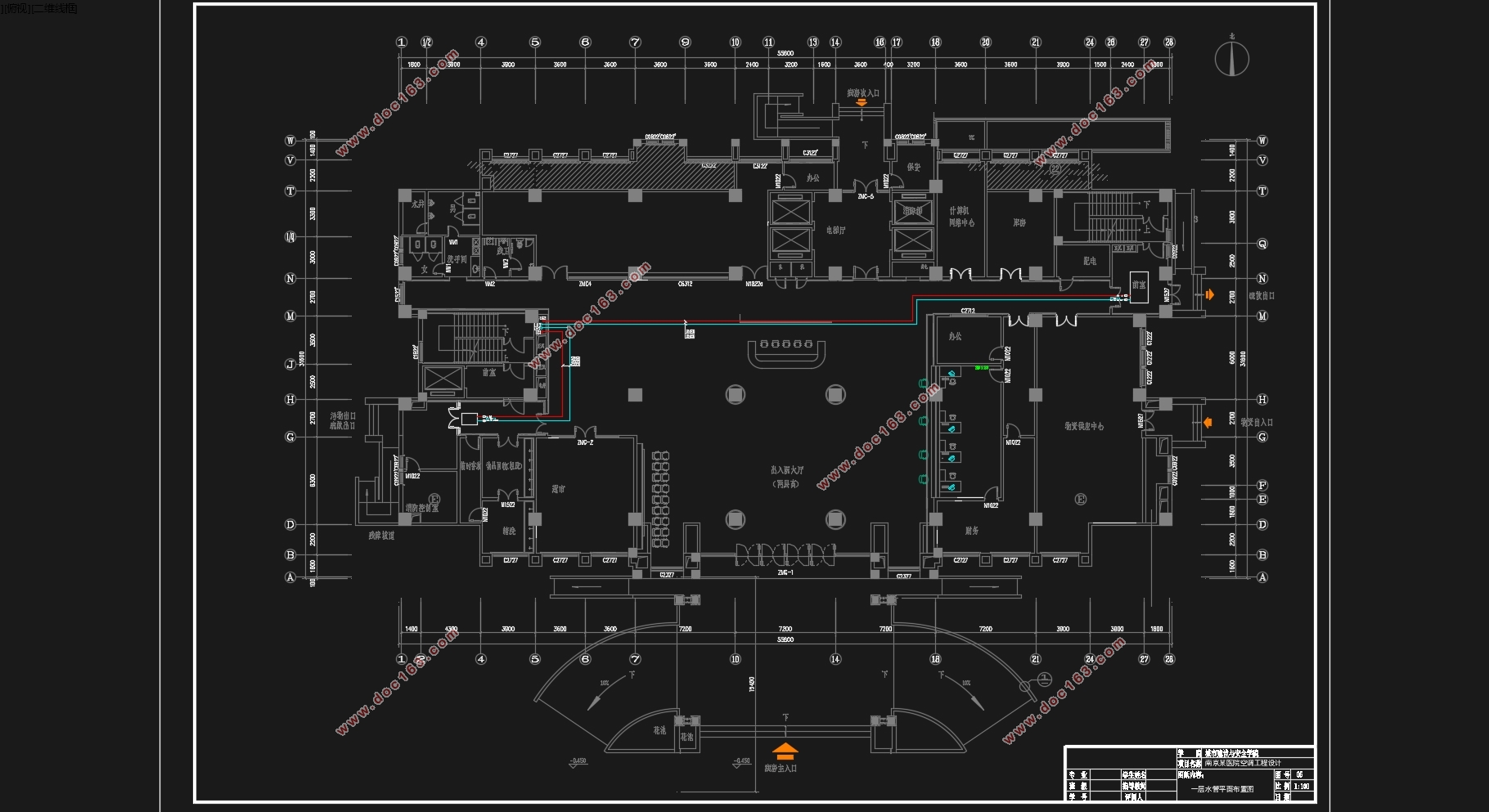
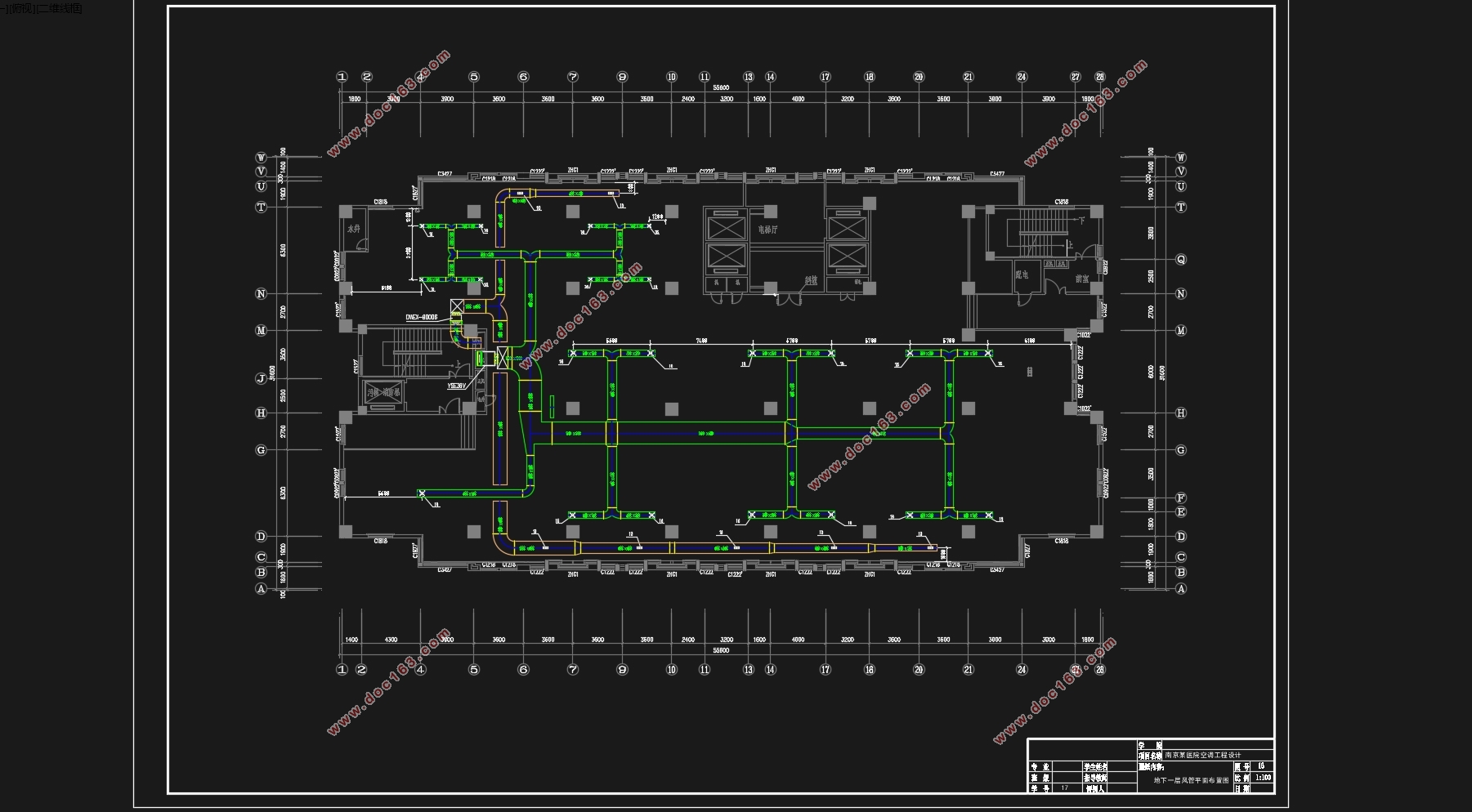

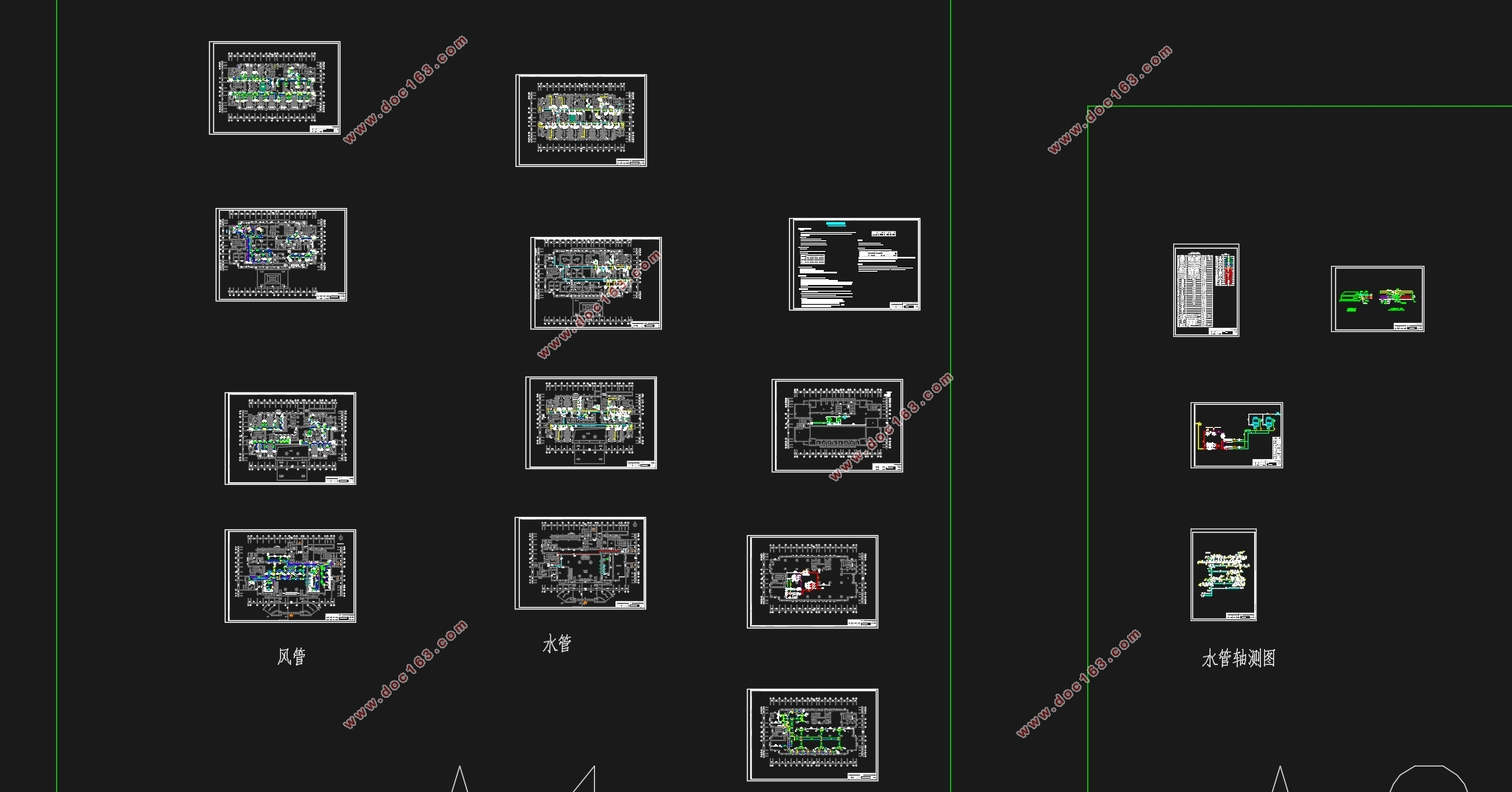 [来源:http://www.think58.com]
[来源:http://www.think58.com] 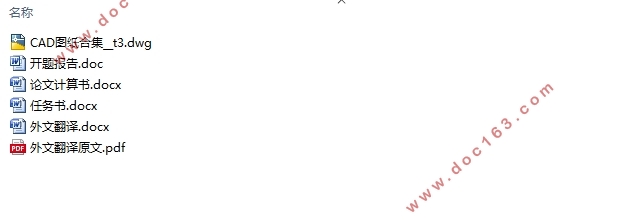
目录
摘要 I
ABSTRACT II
第1章绪论 1
1.1建筑概况 1
1.2建筑资料 1
1.3设计参数 1
1.3.1室外气象参数 1
1.3.2室内设计参数 2
第2章负荷计算 3
2.1冷负荷 3
2.1.1通过围护结构传入的非稳态传热形成的逐时冷负荷 4
2.1.2透过玻璃窗进入的太阳辐射得热形成的逐时冷负荷 6
2.1.3人体、照明、设备散热形成的冷负荷 7
2.1.4新风冷负荷 10
2.1.5房间冷负荷 10
2.1.6房间冷负荷汇总 10
第3章空调系统方案确定 13 [资料来源:http://THINK58.com]
3.1冷热源机组确定 13
3.2空调系统的划分 14
3.3空调方式的确定 15
3.3.1出入院大厅空调方式 15
3.3.2病房、办公室等房间 15
第4章风量计算 16
4.1全空气 16
4.2风机盘管+新风 17
4.3风机盘管选型 21
4.4新风机组选型 23
第5章气流组织 24
5.1概述 24
5.2气流组织方式 24
5.3气流组织计算 24
5.3.1散流器计算 24
5.3.2大厅喷口 25
5.4回风口 26
第6章风管计算 29
6.1风管材料 29
6.2送风管道计算 29
第7章水管计算 32
7.1水系统选择 32
7.2水力计算 32
7.2.1供水管计算 32
[资料来源:http://think58.com]
7.2.2回水管 34
7.2.3冷凝管计算 34
第8章冷热源及冷冻站设计 36
8.1 冷热源的选型 36
8.1.1 负荷汇总 36
8.1.2 冷热源设备比较 37
8.1.3 冷热源方案比较 38
8.1.4 冷热源选型 39
8.2 冷冻站设计 40
8.2.1 水管管径设计计算 40
8.2.2 冷冻水泵和冷却水泵的选择 40
8.2.3 膨胀水箱的设计 43
8.2.4集水器、分水器的设计 43
8.2.5 冷却塔的设计 45
第9章管道的保温与防腐设计 47
9.1 风管管道的保温与防腐设计 47
9.1.1 保温的目的 47
9.1.2保温材料的选择 47
9.1.3保温厚度的选择 47
9.2水管管道的保温及防腐设计 47
9.2.1 保温的目的 47
9.2.2保温材料的选择 47
9.2.3保温厚度的选择 48
第10章消声设计 49
10.1 噪声影响及采取的措施 49
10.2 消声装置的选择 50
10.3 消声设计步骤 50
参考文献 51
