七层3600平米住宅楼施工组织设计(建筑结构图,投标书,工程量计算)

1.无需注册登录,支付后按照提示操作即可获取该资料.
2.资料以网页介绍的为准,下载后不会有水印.资料仅供学习参考之用.
密 惠 保
七层3600平米住宅楼施工组织设计(建筑结构图,投标书,工程量计算)(任务书,施工组织40000字,工程量计算7900字,投标书4900字,建筑图11张,结构图19张,总平面图2张)
摘 要
施工组织设计是建筑施工组织的核心和灵魂,是对工程建设项目全过程的构思设想和具体安排。本施工组织设计是指针对本工程项目,在开工前针对工程本身特点和工地具体情况,按照工程的要求、对所需的施工劳动力、施工材料、施工机具和施工临时设施,经过科学计算、精心对比及合理的安排后编制出的一套在时间和空间上进行合理施工的战略部署文件。主要内容包括编制依据与编制原则、工程概况、施工部署、施工准备工作、主要项目施工方法及措施、各种保证措施、施工工艺框图等主要内容,编制出针对性较强的施工组织设计,每个分部分项工程的特点、结构特征、施工难易程度,工期和质量要求,编制出切实可行的施工方案,以指导施工并顺利地完成本工程项目的建设,控制工程成本,创建优质工程。
关键词:施工组织设计 工程特点 施工方案
Heng wei jing garden A - 19th floor construction organization design
Abstract
Construction organization design is the core and soul of the construction organization, is for the whole process of engineering construction project design ideas and specific arrangement. The construction organization design is a pointer to this project, before the construction according to the characteristics of the project itself and the specific situation of the construction site, in accordance with the requirements of the project, for the construction labor, construction materials, construction machinery and construction temporary facilities, through scientific calculation, the careful contrast and formulate reasonable arrangements after a set of reasonable construction in time and space of strategic deployment file. Main contents including the compilation basis and principle, engineering survey, construction deployment, construction preparation, the main project construction methods and measures, all kinds of guarantee measures, and main contents of construction technology diagram formulate specific the construction organization design, each division of the sectional works characteristics, structure characteristics, degree of difficulty of construction period and quality requirements, develop the feasible construction schemes, in order to guide the construction and successfully complete the construction of the project, control the engineering cost, create quality engineering.
[来源:http://think58.com]
Key Words: Construction organization design; Engineering characteristics; Construction scheme
⑴榆中县环城西路与文化路十字东南角亨威璟苑 A-19号楼,位于有密集建筑群市区,该工程为钢筋混凝土框架结构,总建筑面积3848.0㎡,地上七层,一层层高3.60m,二层层高3.20m,其余各层层高2.90m,总建筑高度24.20m。
⑵施工现场情况
本建筑两侧临近公路,交通方便,实现了三通一平。施工场地相对宽敞,有利于机械的布置和材料周转、施工材料的堆放,施工难度相对较小。
⑶水文、地质条件、气象情况
①气象条件
施工期间正适春夏两季,主导风向为南风、西南风,雨季为七、八月,施工期可能需要考虑冬季施工。
②地质条件
根据工程地质勘察报告:
Ⅰ素填土:层厚0.8-1.8m,建议全部挖除;
Ⅱ粘土:层厚4.6-6.0m, fak=200kPa;
Ⅲ粘土:层厚5.1-6.5m, fak=230kPa;
Ⅳ碎石土:层厚5.0-7.6m, fak=300kPa。
③水文状况
勘查期间钻孔深度范围内未揭露到地下水。
⑷工程结构概况
本工程为钢筋混凝土框架结构,建筑结构安全等级为二级,抗震设防烈度为7度。基础为柱下桩基础,基础、框架梁、板、柱均采用C30,其它采用C10。 [版权所有:http://think58.com]
2.2 设计概况
2.2.1建筑装饰做法详建筑结构设计总说明
2.2.1 结构用材
1. 施工现场现浇混凝土结构全部使用商品砼(包括砼找平层、面层、垫层)(除临时设施外)
2. 钢筋搭接方式如下:
(1)所有竖向钢筋规格≥φ14搭接必须采用电渣压力焊;直螺连接
(2)所有结构梁钢筋搭接全部采用闪光对焊,个别超长梁局部现场搭接焊。
[资料来源:http://www.THINK58.com]
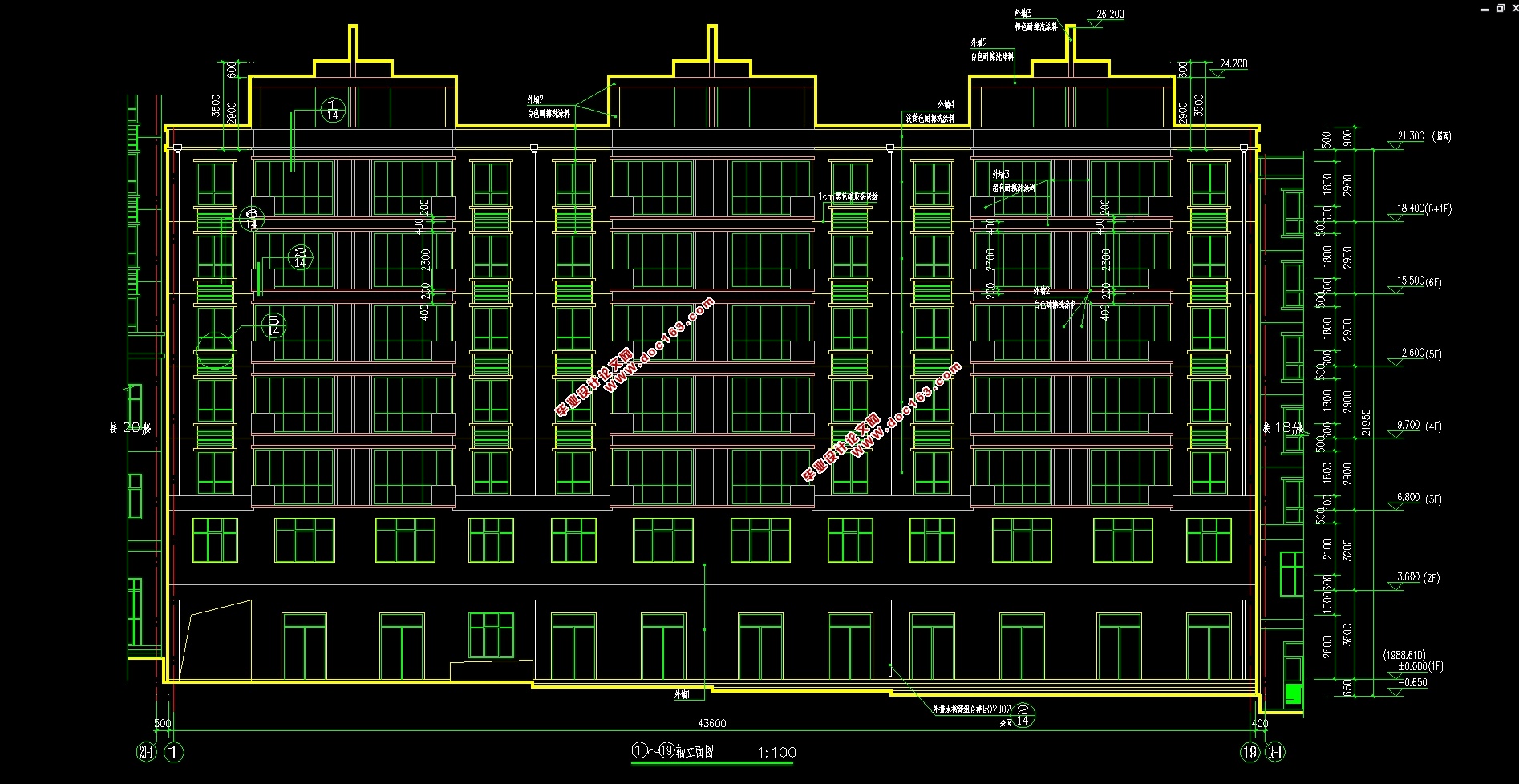
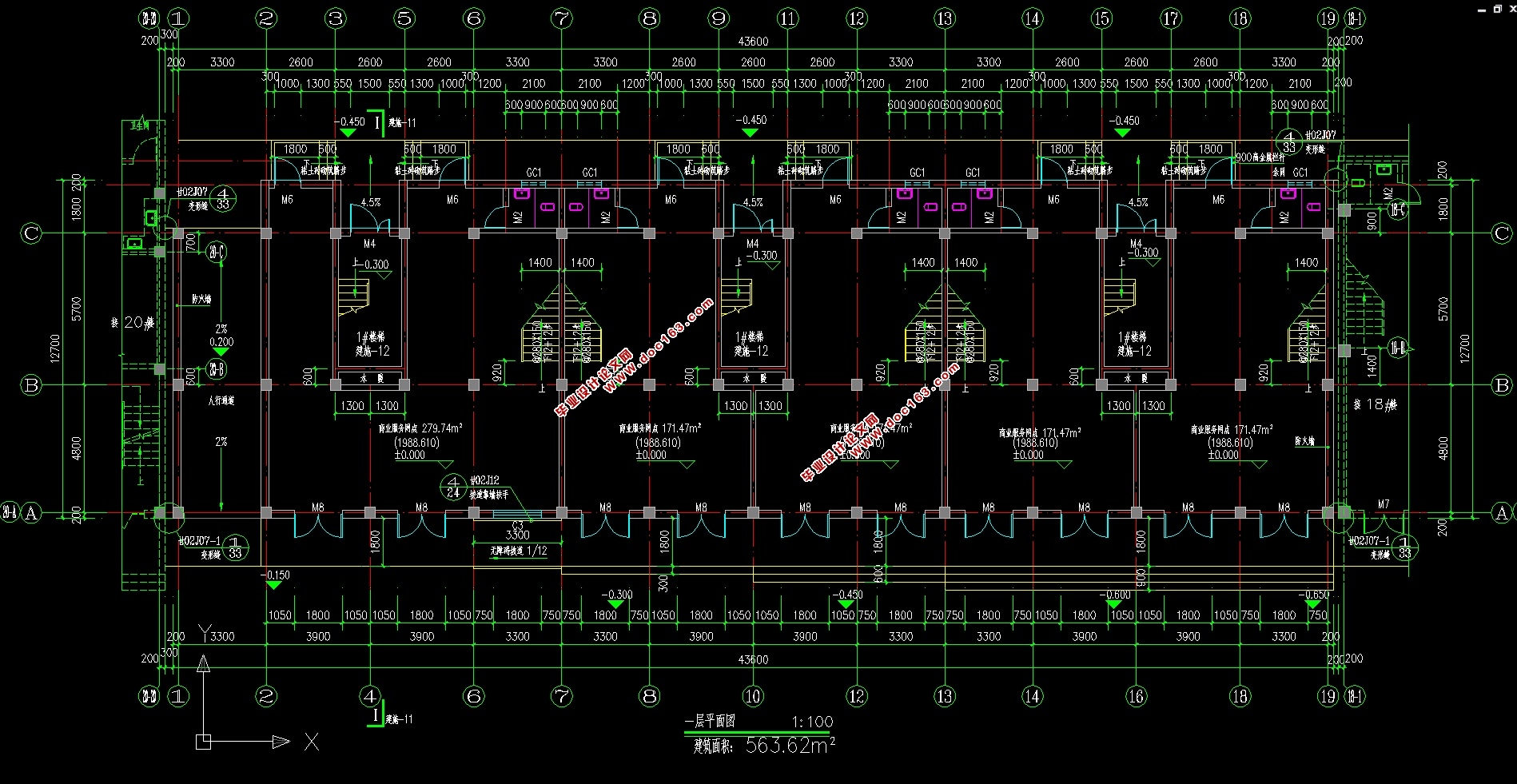
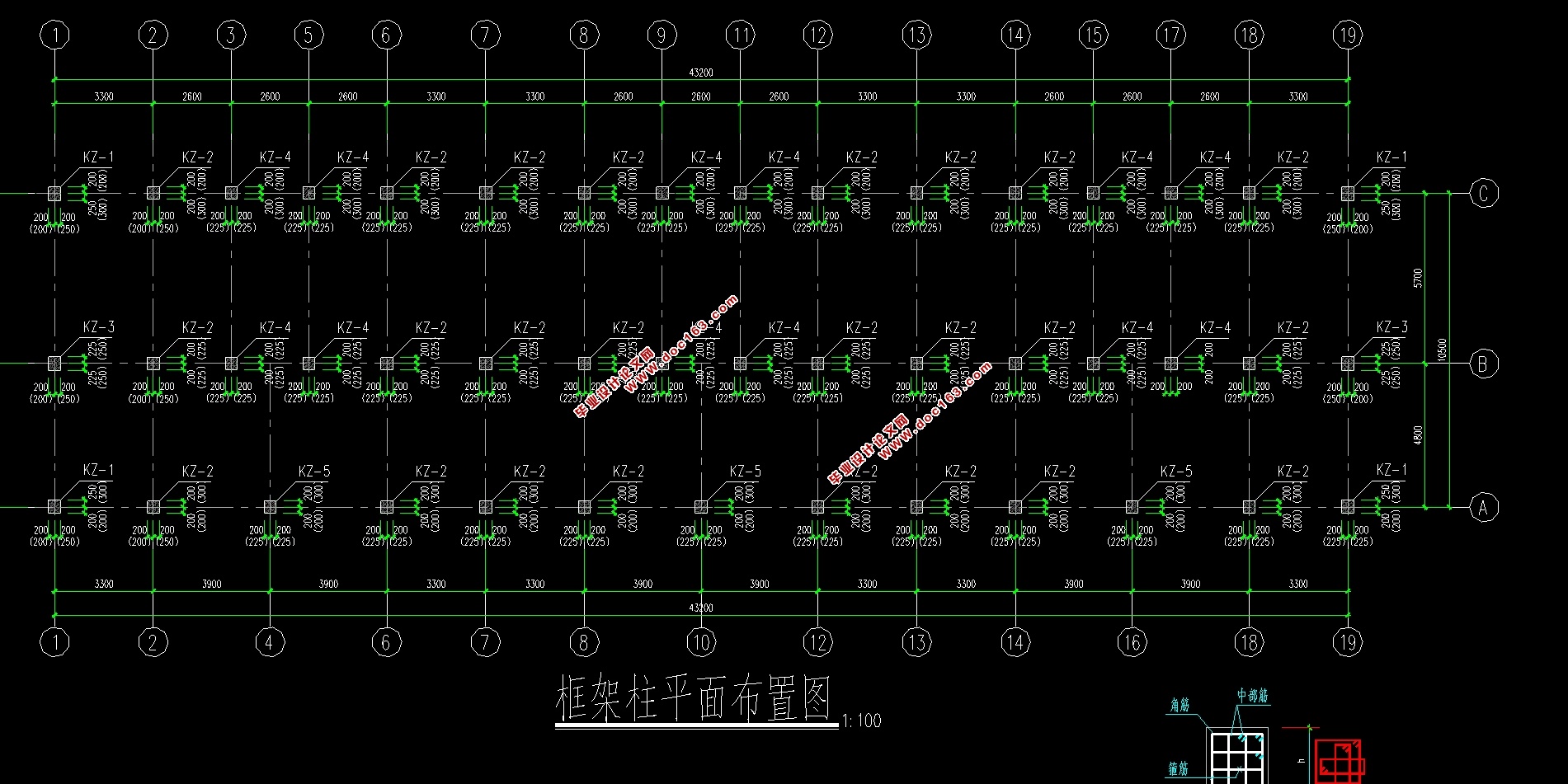
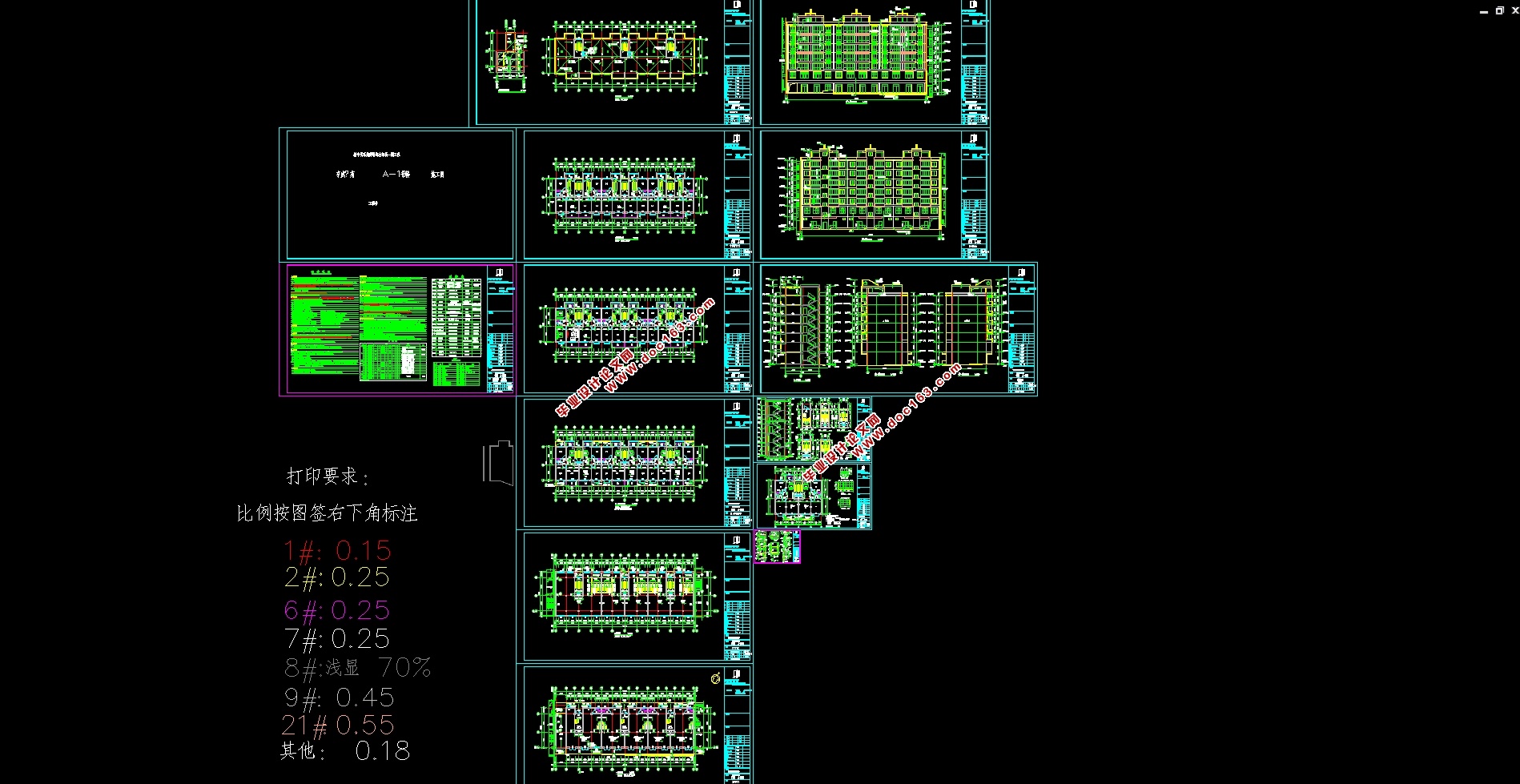
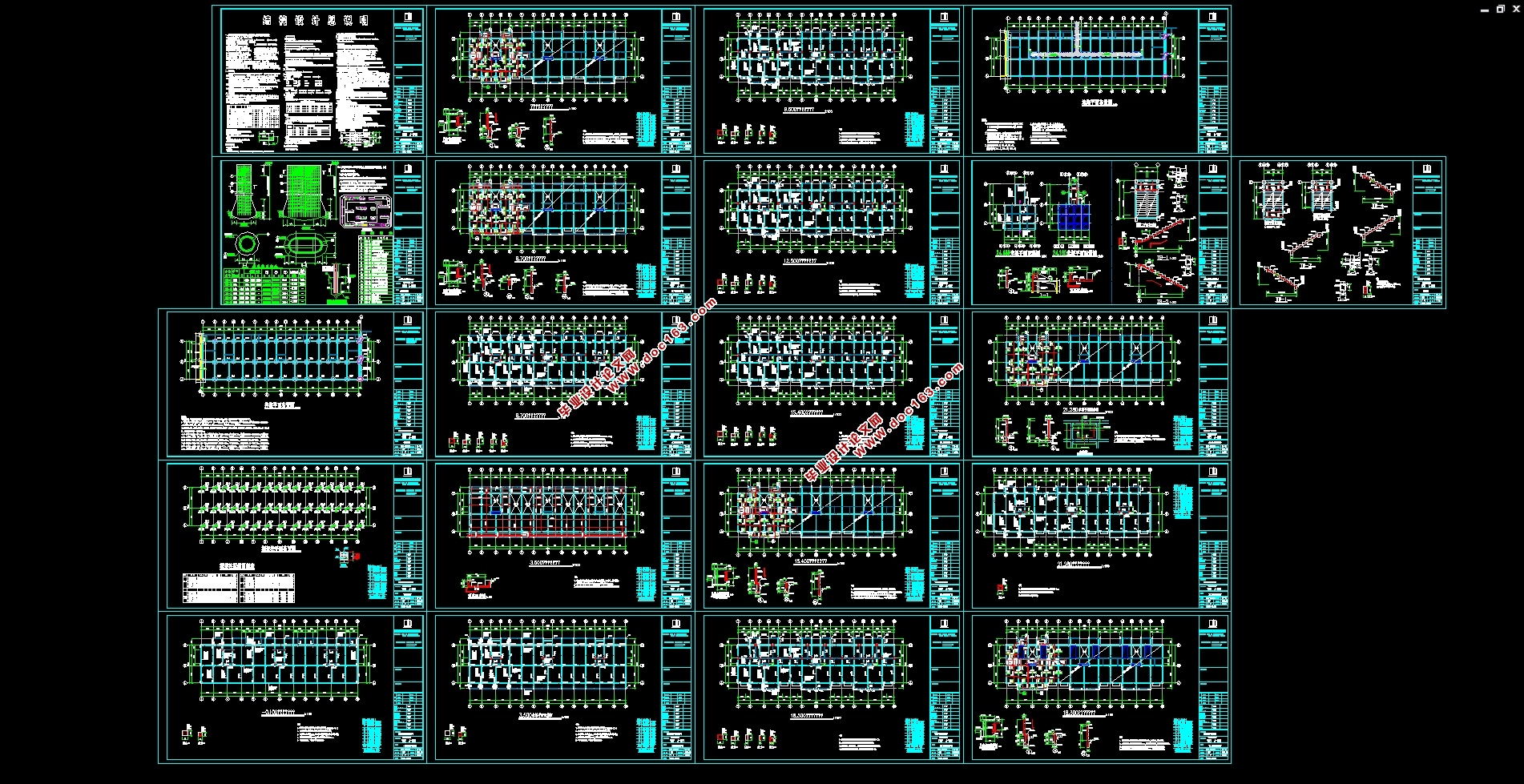 [来源:http://think58.com]
[来源:http://think58.com] 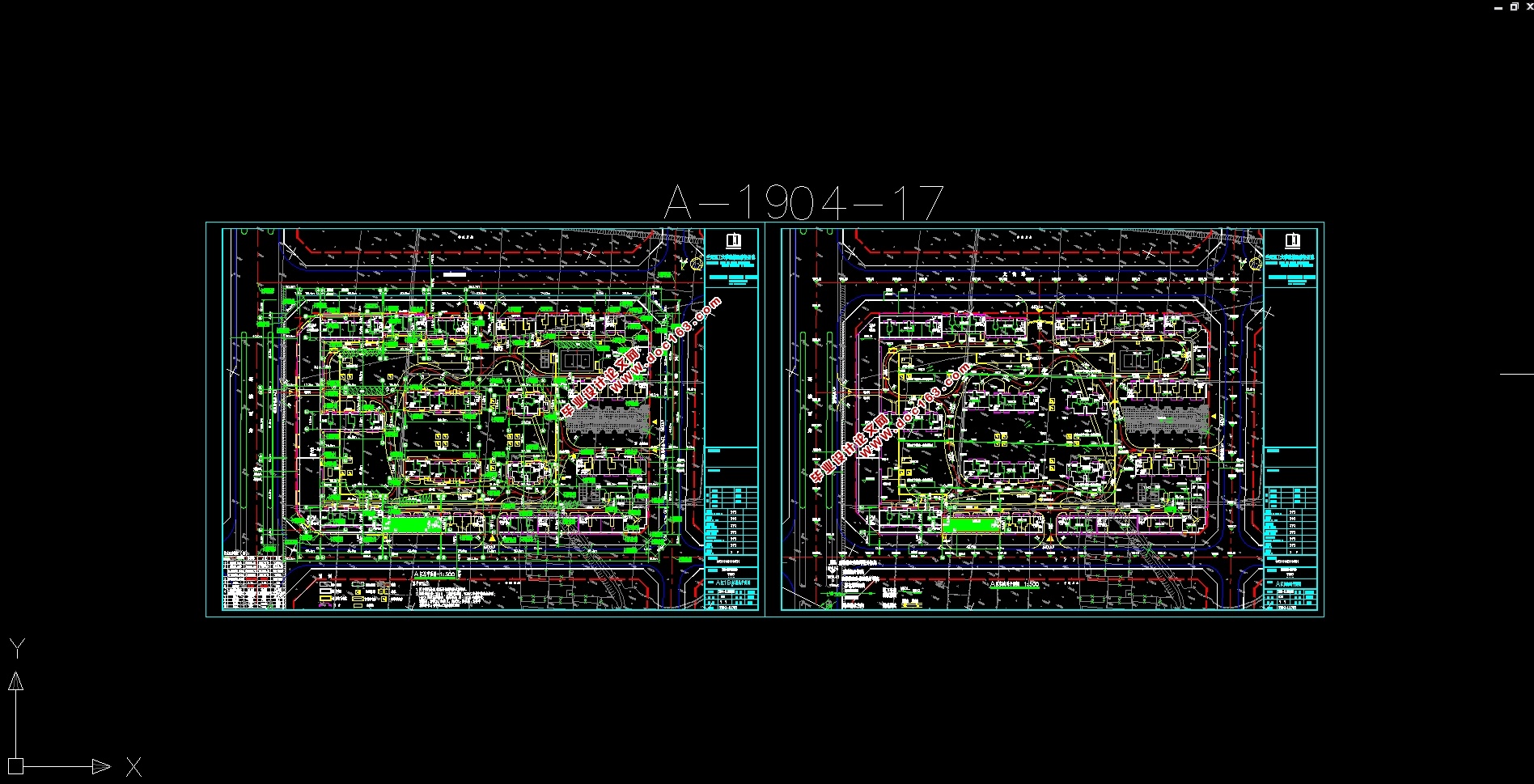
目录
亨威璟苑 A-19号楼施工组织设计 I
摘 要 I
Heng wei jing garden A - 19th floor construction organization design 1
Abstract 1
第一章编制依据 4
1.1 编制目的 4
1.2 编制依据 4
1.3 有关主要资料清单 4
1.4 编制原则 5
第二章工程概况 6
2.1 工程简介 6
2.2 设计概况 7
2.2.1建筑装饰做法详建筑结构设计总说明 7
2.2.1 结构用材 7
2.3 工程的特点和难点 7
2.3.1 施工工期短,因此对各工序的合理搭接要求高 7
[来源:http://www.think58.com]
2.3.2 施工质量标准高 8
2.3.3 施工难度高 8
2.3.4 建筑成品、半成品保护要求高 8
第三章 施工部署 9
3.1施工管理目标 9
3.2施工组织管理 9
3.3主要施工方案的选择 12
3.3.1 施工流向 12
3.3.2 施工段的划分 12
3.3.3 主要施工方案选择 13
第四章 施工准备 15
4.1技术准备 15
4.2资源准备 15
4.2.1 劳动力准备 15
4.2.2 施工机械器具准备 16
4.2.3 工程主要材料及周转材料准备 17
4.3现场准备 18
第五章 主要分部分项工程施工方法 19
5.1 测量定位放线 19
5.2 基础工程 20
5.3 土方工程 22
5.4 模板工程 22
5.5 钢筋工程 23
5.6 混凝土工程 24
5.7 砌体工程 26
5.8 楼地面工程 28
5.9 屋面工程 29
5.10 脚手架工程 30
5.11 装饰工程 32
1、抹灰工程 32
3、门窗工程 34
5、饰面板(砖)工程 36
6、涂饰工程 39
7、油漆工程: 40
8、保温工程: 41
第六章 主要施工保证措施 44
6.1 施工工期保证措施 44
6.2 施工质量保证措施 46
6.3 职业健康安全、文明现场保证措施 48
6.4 施工现场环境保护和污染控制保证措施 55
6.6 成品保护措施 56
6.7 安装与其他专业的配合措施 57
第七章 新技术、新工艺、新材料、新设备的应用 60
7.1 目标意义 60
7.2 组织机构及保证措施 60
[资料来源:http://www.THINK58.com]
7.3 应用项目及实施措施 60
参考文献 63
致 谢 65
