上海市某图书馆空调工程设计及通风防排烟(含CAD图)
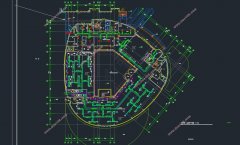
1.无需注册登录,支付后按照提示操作即可获取该资料.
2.资料以网页介绍的为准,下载后不会有水印.资料仅供学习参考之用.
密 惠 保
上海市某图书馆空调工程设计及通风防排烟(含CAD图)(任务书,开题报告,外文翻译,计算说明书26000字,CAD图21张)
摘要
本工程为上海市某图书馆空调工程设计以及通风、防排烟设计。该工程位于上海市区中心,建筑总高度约22m,总建筑面积约为15213㎡,空调面积6104.28㎡,其中地下1层,地上5层,其中地下一层为地下车库和设备用房,地上五层建筑功能包括书库、阅览室、办公、会议等。空调系统总冷负荷为473kw,制冷机房设置在地下一层,选择型号为(W-)LSLGF300的螺杆式冷水机组作为本工程的冷源。通过空调方案的优缺点以及适用场所的比较,并结合本工程实际情况,一层至五层的所有书库和大型借阅区以及一层的大堂和值班收发室采用全空气空调系统,其余房间及区域采用风机盘管加新风机组系统。在此基础上进行空调风、水系统和制冷机房的设计,并按照相关规范要求对地下停车场进行通风防排烟的设计。
关键字:通风空调系统、负荷、全空气系统、风机盘管加新风机组系统、通风防排烟。
Abstract
This project is an air conditioning engineering design for a library of Shanghai City ,concluding ventilation and moke control design. The project is located in Shanghai city center, building a total height of about 22m and a total construction area of 175000 square meters.The air conditioning area are about 6104.28 square meters, of which 1 floors underground and 5 floors on the ground,.The underground garage and equipment room are on the underground layer,and five layers on the ground include library, reading room, office, conference and so on. The total cooling load of the air conditioning system is 473kw and the refrigeration room is set up in the basement.The project selects the model for (W-) LSLGF300 screw chillers as cold source . Through comparing the advantages and disadvantages of the air conditioning scheme and application and combined with the actual situation of this project, all of the library and the large reading room on five layer and hall and the mail room on duty are using the air conditioning system.Air fan coil unit system and the rest of the room in area. A design of air and water system and refrigeration room is founded on the partition of system and in accordance with the requirements of the relevant regulations of the design of the underground parking garage of ventilation and smoke control and extraction. [资料来源:www.THINK58.com]
Key words:Ventilation and air conditioning system、load、all air system、Fan coil unit plus fresh air system、Ventilation and smoke control.
1.1 工程概况
本课题为上海市某图书馆空调工程设计(包括冷冻站)以及通风、防排烟设计。该工程位于上海市区中心,建筑总高度约22m,总建筑面积约为15213㎡,其中地下1层,地上5层,其中地下一层为地下车库和设备用房,地上五层建筑功能包括书库、阅览室、办公、会议等。
1.2设计参数
1.2.1室外设计参数
地点:上海
供暖室外计算温度(℃):-0.3
冬季通风室外计算温度(℃):4.2
冬季空气调节室外计算温度(℃):-2.2
冬季空气调节室外计算相对湿度(%):75
冬季室外平均风速(m/s):2.6
夏季通风室外计算温度(℃):31.2
夏季通风室外计算相对湿度(%):69
夏季空气调节室外计算日平均温度(℃):30.8
夏季空气调节室外计算干球温度(℃):34.4
夏季空气调节室外计算湿球温度(℃):27.9
夏季室外平均风速(m/s):3.1
[资料来源:www.THINK58.com]
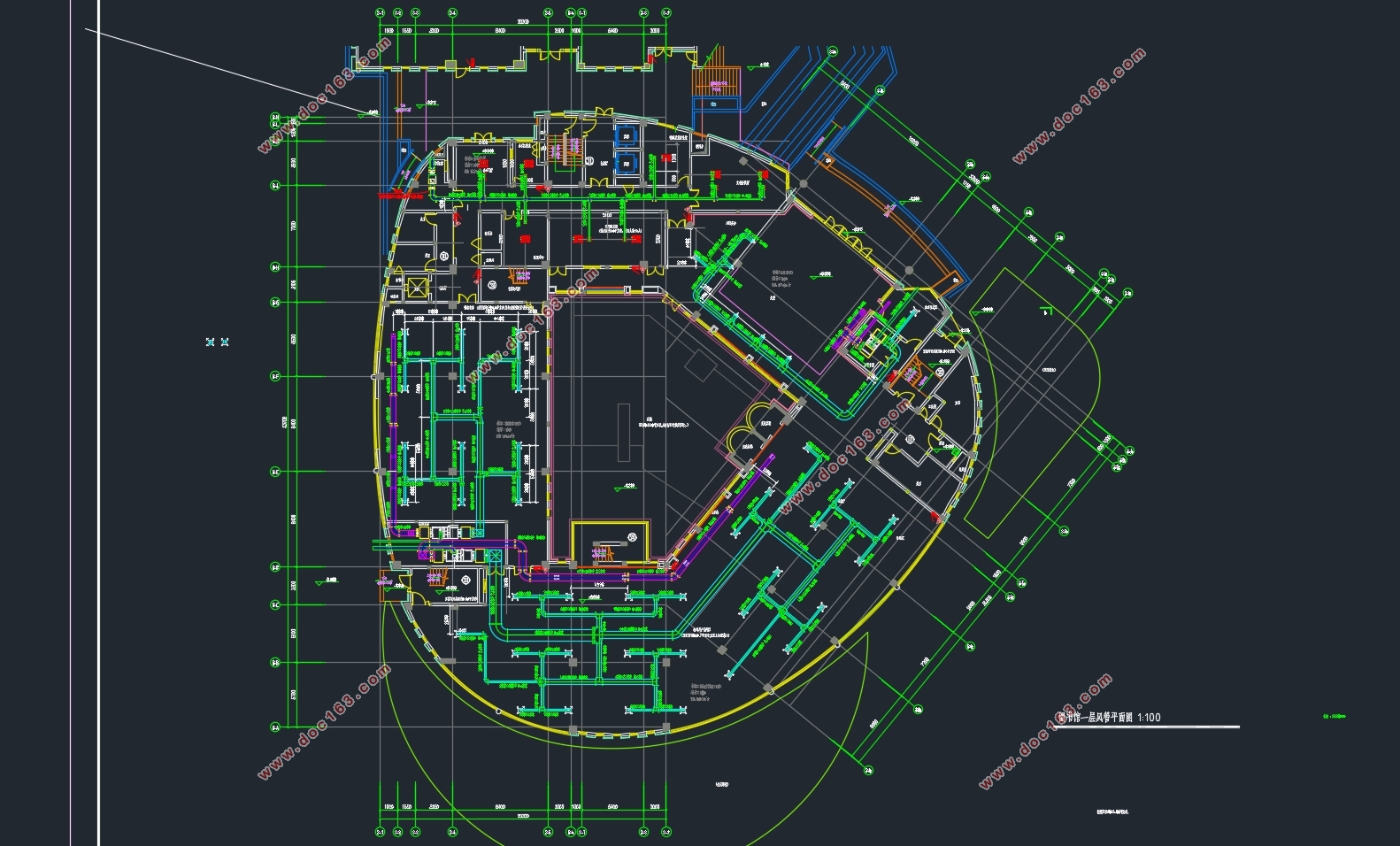
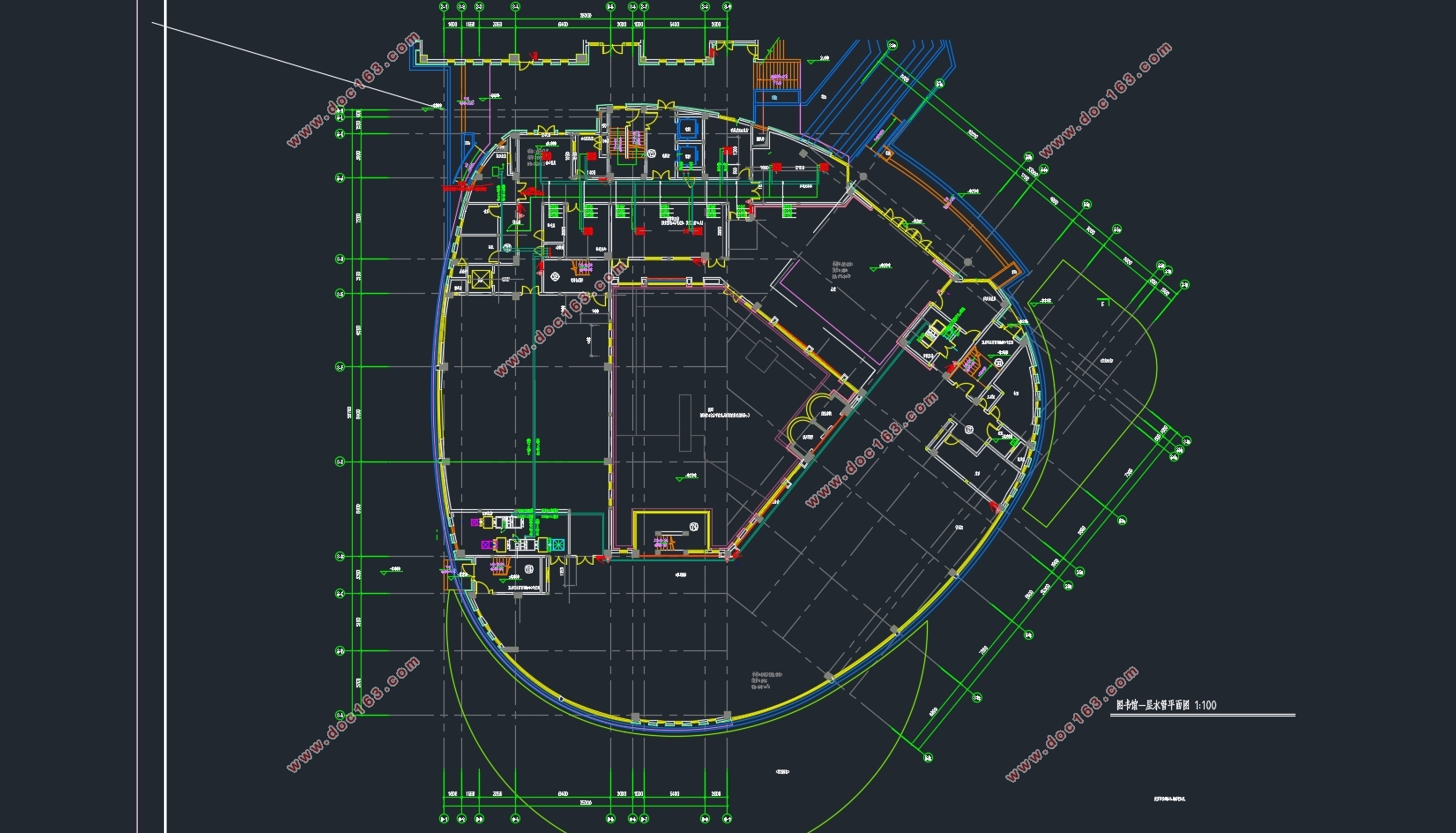
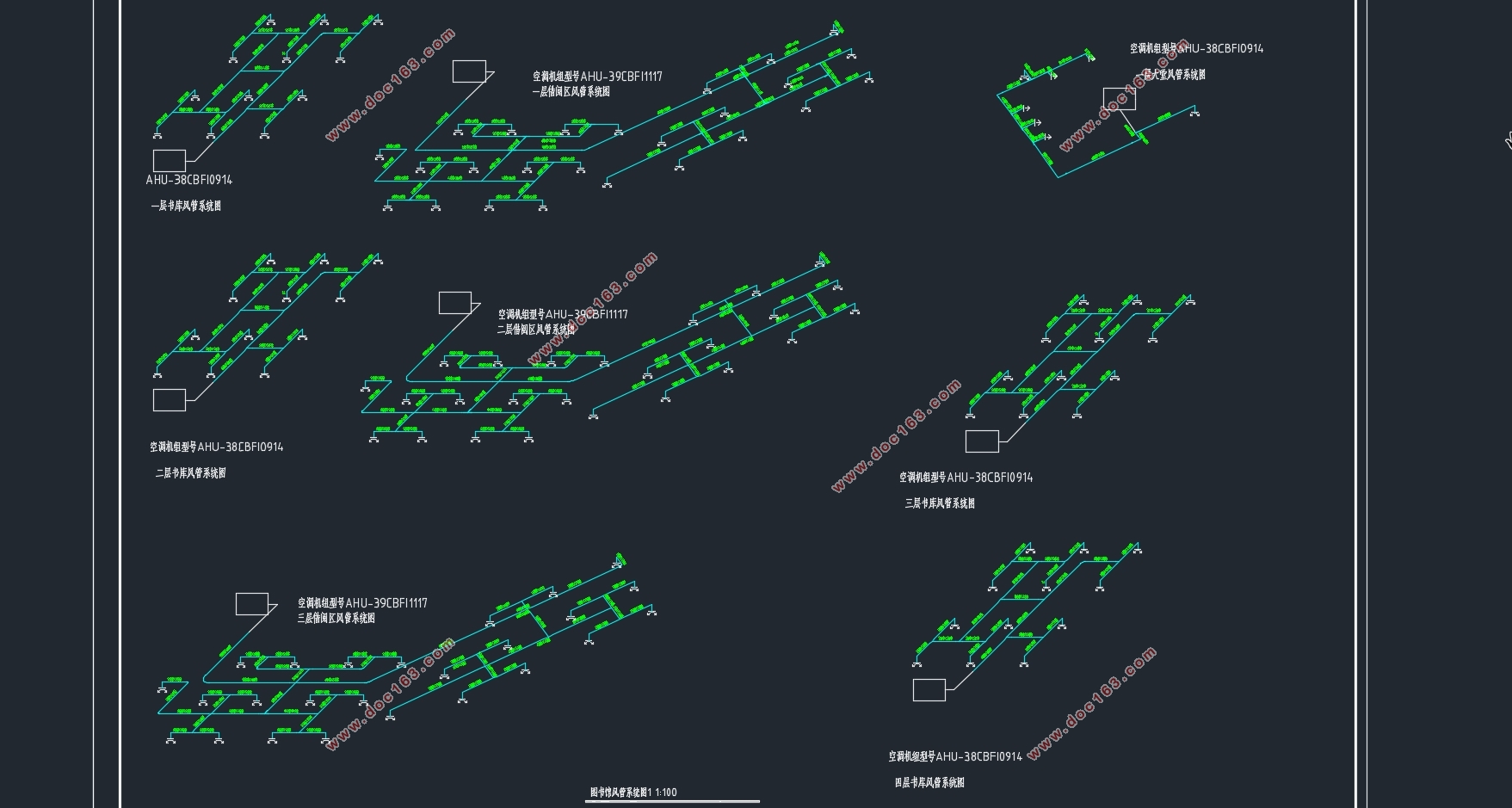
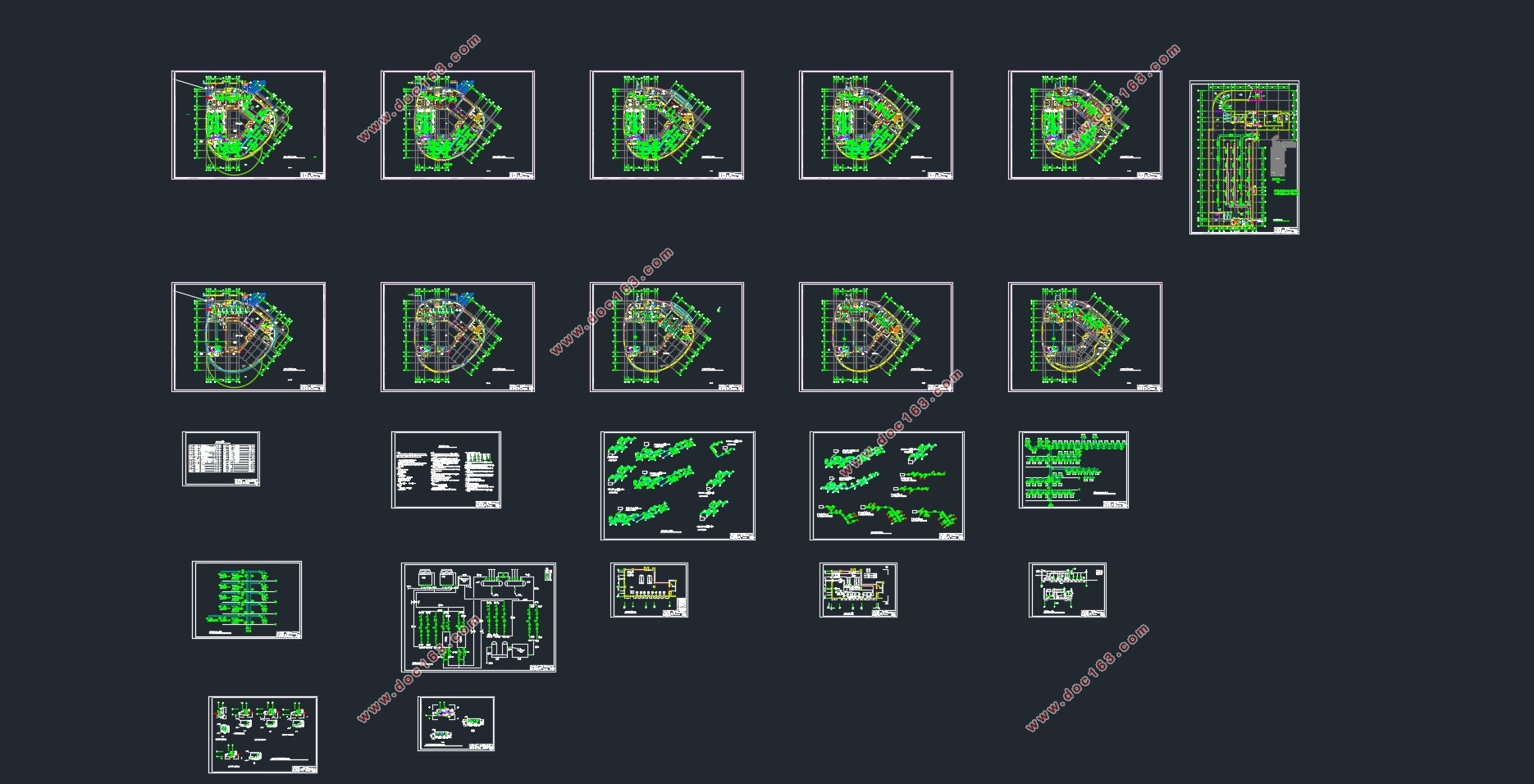
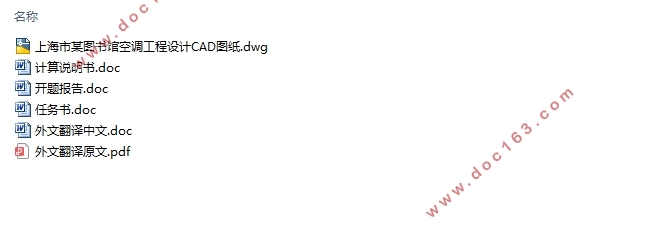
目录
第一章 设计概况 1
1.1 工程概况 1
1.2设计参数 1
1.2.1室外设计参数 1
1.2.2室内设计参数 1
1.3 建筑围护结构热工参数及其他参数 2
1.3.1 围护结构参数表 2
1.3.2 人员密度 2
1.3.3 电气设备使用功率 2
1.3.4 照明功率 2
1.3.5 空调使用时间 2
第二章 热湿负荷计算 3
2.1 围护结构得热形成冷负荷 3
2.1.1 东北外墙冷负荷 3
2.1.2 西外墙冷负荷 4
2.1.3 南外墙冷负荷 5
2.2 通过窗户传热形成的逐时冷负荷 5
2.2.1 窗户瞬变传导得热形成的冷负荷 5
2.2.2 窗户日射得热形成的冷负荷 6
2.3 室内热源散热形成的负荷 8
2.3.1 设备负荷 9
2.3.2 照明负荷 9
2.3.3 人体负荷 10
2.3.4 围护结构以及室内(设备、照明、人员)的总负荷统计 12
2.4 其他楼层及房间冷负荷 12
2.5 湿负荷计算 14
第三章 空调系统划分与气流组织计算 16
3.1 空调系统的选择 16
3.2 新风量确定 17
3.3 送风量计算 19
3.3.1 以视障借阅室为例的新风机组+风机盘管系统 19
3.3.2 以书库为例的全空气一次回风系统 20
第四章 气流组织计算机空调设备的选型 22
4.1 气流组织计算 22
4.1.1 散流器平送气流组织计算 22
4.1.2 侧送气流组织计算 22
4.2 全空气空调系统选型 24
4.3 风机盘管加新风机组选型 24
第五章 空调水、风系统设计 25
5.1 风管水力计算 25
5.1.1 计算要点 25 [资料来源:http://www.THINK58.com]
5.1.2 方法与步骤 25
5.1.3 全空气系统1举例计算 26
5.2 水管水力计算 28
第六章 通风及防、排烟系统设计 33
第七章 冷、热源机房设计 34
7.1 冷水机组的选型 34
7.2 冷冻水循环系统水力计算 35
7.2.1 水泵总进水管管径的确定 35
7.2.2水泵总出水管管径的确定 35
7.2.3单台机组水泵的进水管管径的确定 35
7.2.4单台机组水泵的出水管管径的确定 35
7.2.5 水力计算 36
7.3 冷却水循环系统水力计算 37
7.3.1水泵总进水管 37
7.3.2水泵出水管 37
7.3.3单台机组水泵的进水管 37
7.3.4 单台机组泵的出水管 37
7.3.5 水力计算 38
7.4 冷冻水补给水计算 38
7.5冷却塔的选择 39 [来源:http://think58.com]
7.6 冷冻水水泵的选择 40
7.6.1 扬程的计算 40
7.6.2 流量的确定 40
7.6.3 冷冻水泵的选择 40
7.7 冷却水泵的选择 40
7.7.1扬程的计算 40
7.7.2 流量的计算 41
7.8 软化水器的选择 41
7.9 软化水箱的选择 41
7.10 分水器及集水器的选择 42
7.10.1 分水器和集水器筒体直径选择 42
7.10.2分水器和集水器的长度计算 43
7.11 过滤器的选择 43
7.12 电子水处理仪的选择 44
第八章 空调设备及管道的保温设计 45
8.1 保温设计的目的 45
8.2 需要保温的设备 45
8.3 保温材料的选取 45
第九章 空调及通风设备的消声隔震设计 47
9.1 空调机房的消声 47
9.2 空调机房的减振 48
[来源:http://www.think58.com]
第十章 总结 49
第十一章 参考文献 50
[来源:http://think58.com]
上一篇:重庆博物馆空调设计(附CAD图)
