湖北省崇阳县天城镇排水工程设计(含CAD图)
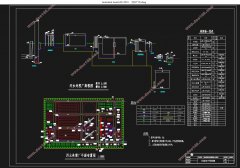
1.无需注册登录,支付后按照提示操作即可获取该资料.
2.资料以网页介绍的为准,下载后不会有水印.资料仅供学习参考之用.
密 惠 保
湖北省崇阳县天城镇排水工程设计(含CAD图)(任务书,开题报告,计算说明书32000字,CAD图7张)
摘要
排水工程设计是城市规划中的重要一环。本次设计的主要任务是初步完成湖北省崇阳县天城镇的排水工程设计。排水工程涉及内容包括:雨、污水管网工程与污水处理厂工程设计。
崇阳县天城镇位于崇阳盆地中北部,跨北纬29°29′-29°39′,东经113°45′-114°06′。城区属丘陵地带,地面高程(黄海高程)为50m至70m之间,隽水河自西向东穿越城区。崇阳县属亚热带季风气候,日照充足,温和多雨,无霜期长,四季分明。常年雨热同季。冬季东北风,夏季东南风。目前城区尚无雨污分流管道系统,因此需建设完整的排水管道收集系统,做到雨、污分流,将污水收集并输送到污水处理厂。
根据该区的实际情况,排水管网采用完全分流制系统。污水采用一根主干管沿河岸线由西至东,收集南北流向的污水,排入位于隽水河下游、偏离主城区的污水处理厂进行处理,处理后水即排入隽水河。雨水依据就近排放的原则,将整个市区分为八个部分,设置独立的雨水排出系统,顺城区地势由北向南将雨水排入隽水河。
根据流域特点和主导风向,污水处理厂定址于城镇郊区、天城镇的东南部,近期规模为4.0万m3/d,远期规模为6.0万m3/d。根据处理水特点和出水水质要求,采用一级A处理标准,核心生物处理工艺选择氧化沟工艺,主要工艺流程为中格栅→提升泵房→细格栅→沉砂池→氧化沟→幅流式二沉池→网格絮凝池→斜板沉淀池→普通快滤池→紫外线消毒渠→巴氏计量槽→隽水河。 [版权所有:http://think58.com]
根据任务指导书要求,我在本设计中完成了崇阳县天城镇排水管道系统、污水处理厂构筑物的设计计算,绘制图纸7张(A1,包括一张墨线图和手画图),完成说明书、计算书各一份。
关键词:天城镇排水设计;氧化沟工艺;脱氮除磷;化学除磷;污泥处理
Abstract
Key Words:Rainwater shunt; oxidation ditch process; nitrogen and phosphorus removal; chemical phosphorus removal; sludge treatment
Drainage engineering design is an important part of urban planning. The main task of this design is to initially complete the drainage engineering design of Tiancheng Town, Chongyang County, Hubei Province. Drainage works include: rain, sewage pipe network engineering and sewage treatment plant engineering design.
The town of Chongyang County is located in the north-central part of the Chongyang Basin, spanning 29°29′-29°39′ north latitude and 113°45′-114°06′ east longitude. The urban area is a hilly area. The ground elevation (Yellow Sea elevation) is between 50m and 70m. The Qinshui River runs through the city from west to east. hongyang County has a subtropical monsoon climate with abundant sunshine, mild and rainy weather, long frost-free period and four distinct seasons. Year-round rain and heat in the same season. Northeast winds in winter, southeast winds in summer. At present, there is no rain and sewage diversion pipe system in urban areas. Therefore, a complete drainage pipe collection system needs to be constructed so that rain and sewage can be diverted and sewage can be collected and transported to a sewage treatment plant.
According to the actual situation in the area, the drainage pipe network adopts a complete diversion system. Sewage uses a trunk pipe along the river's coastline from west to east to collect sewage flowing from north to south and into the sewage treatment plant located downstream of the Weishui River and deviating from the main urban area. The treated water is discharged into the Qinshui River. According to the principle of the nearest discharge, the rainwater will be divided into eight parts of the entire urban area, and an independent rainwater discharge system will be set up. From the north to the south, the rainwater will be discharged into the Qinshui River.
According to the characteristics of the basin and its prevailing wind direction, the sewage treatment plant is located in the suburbs of the town and southeast of Tiancheng Town. The recent scale is 40,000 m3/d, and the long-term scale is 60,000 m3/d. According to the characteristics of treated water and effluent water quality, the first-level A treatment standard is adopted, and the core biological treatment process selects the oxidation ditch process. The main process flow is medium grid → lift pump room → fine grid → grit chamber → oxidation ditch → amplitude flow Type II sedimentation tank → grid flocculation tank → inclined plate sedimentation tank → ordinary fast filter tank → ultraviolet disinfection canal → PaaS metering tank → Qinshui River. [来源:http://think58.com]
According to the requirements of the mission instructions, in this design, I completed the design and calculation of the drainage pipeline system and the sewage treatment plant of Chongyang County. Seven drawings (A1, including an ink line drawing and a hand-painted drawing) were drawn to complete the specification. One copy of the calculation book.
[来源:http://think58.com]
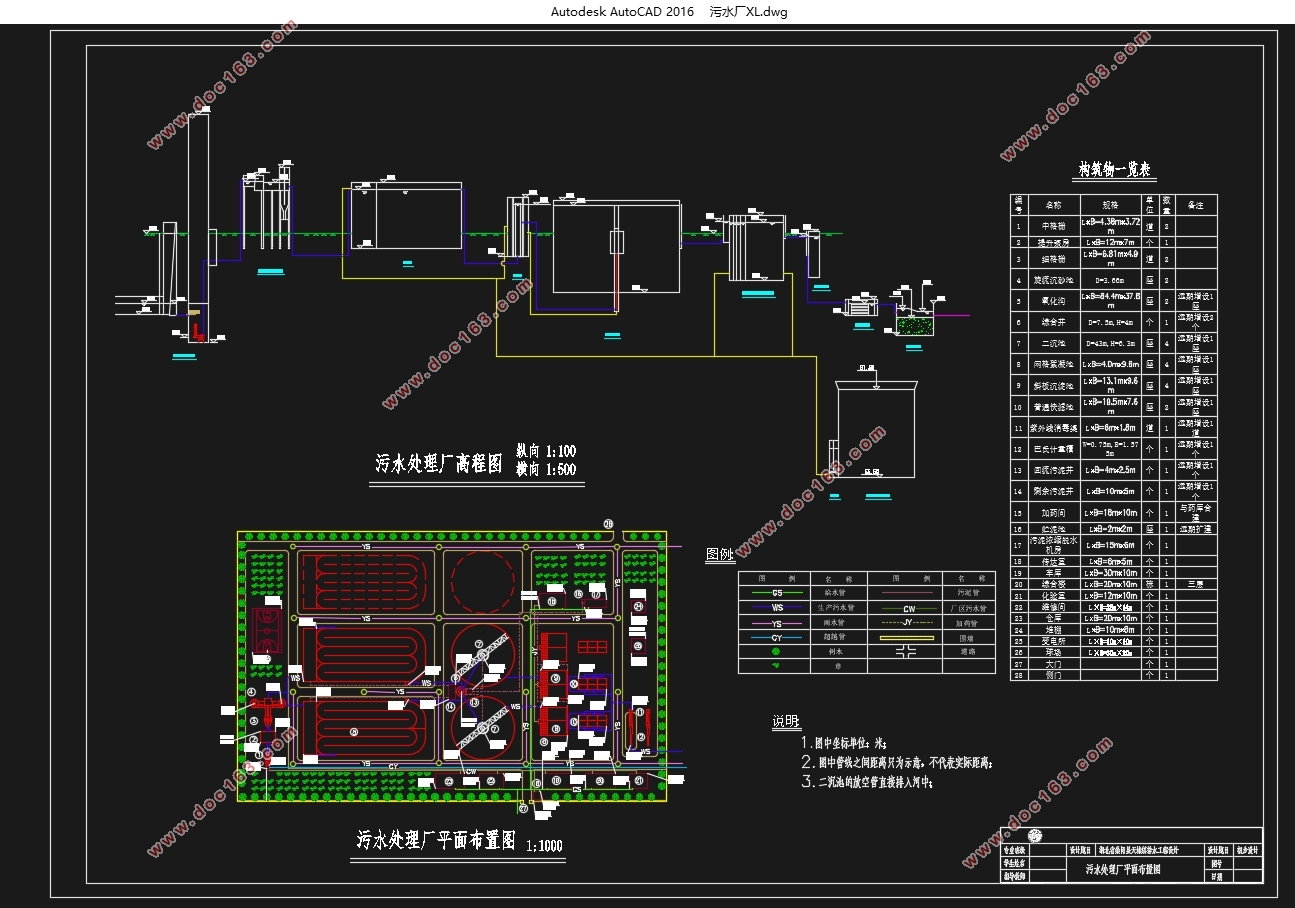
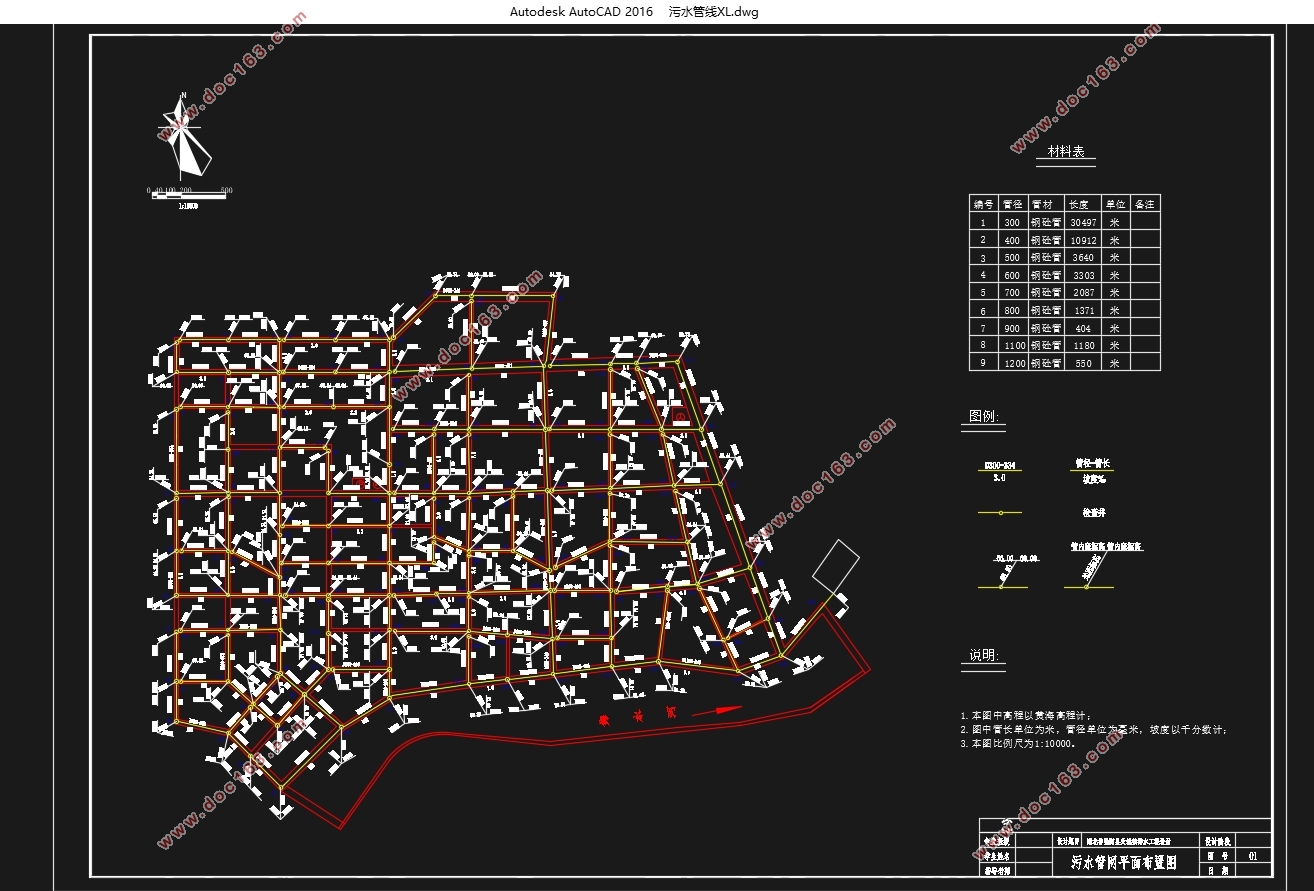
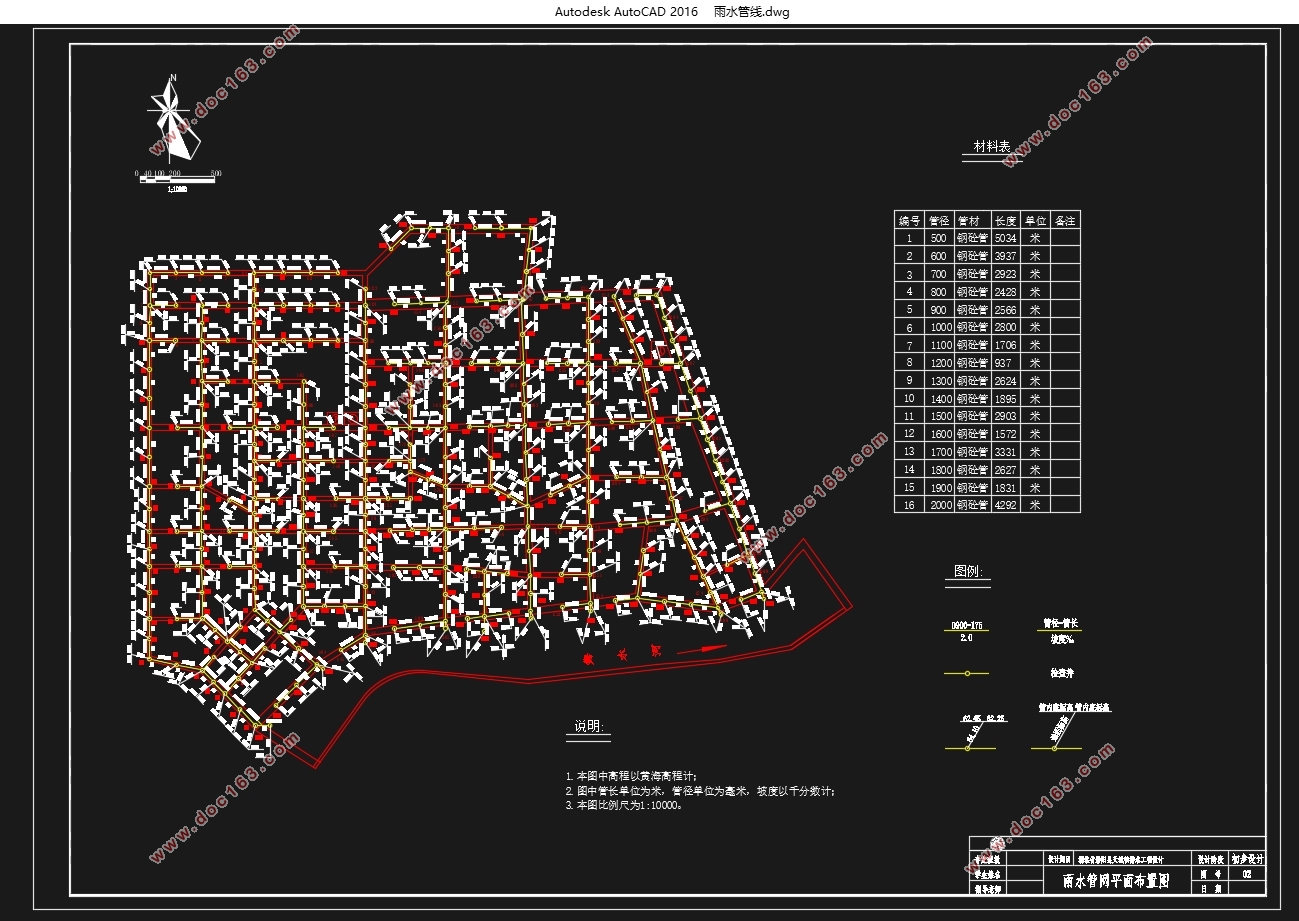
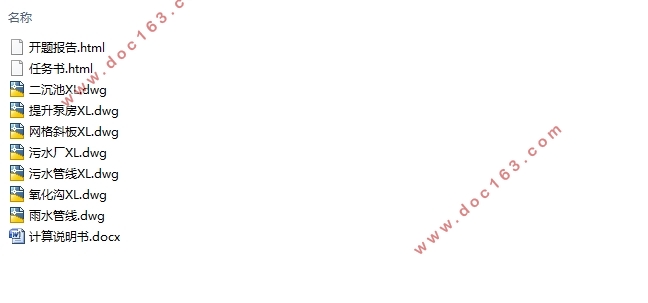
目录
摘要 Ⅰ
Abstract Ⅱ [资料来源:www.THINK58.com]
第一章 绪论 1
1.1设计目的及意义 1
2.1城市排水管网总体设计说明 1
2.1.1排水工程设计原则 1
2.1.2排水体制的选择 1
2.1.3排水管道的一般规定 2
2.2污水管网设计说明 3
2.2.1污水管网设计步骤 3
2.2.2污水管道的衔接 4
2.2.3污水管道在街道上的位置 5
2.2.4非满流圆管均匀流的简化计算公式 5
2.3雨水管网设计说明 5
2.3.1雨水管网设计的一般规定 6
2.3.2雨水管网系统平面布置 6
2.3.3计算公式 6
2.3.4基本参数的确定 7
2.3.5雨水径流量的调节 9
2.4城市污水处理厂设计说明 9
2.4.1污水厂设计原始资料 9
2.4.2 污水厂进出水设计水质 9
2.4.3 污水处理厂厂址 10 [来源:http://think58.com]
2.4.4 污水处理工艺的选定 10
2.4.5污泥处理工艺的选定 11
2.4.6污水处理厂的工艺设计 11
2.4.6.1工艺流程 11
2.4.6.2工程分期与分组 12
2.4.6.3生产构筑物的工艺设计 12
2.4.7附属建筑的平面面积 18
2.4.8污水处理厂的总体布置 19
2.4.8.1平面布置 19
2.4.8.2高程布置 19
第三章 设计计算 20
3.1污水管网系统设计计算 20
3.1.1城市污水量预测 20
3.1.2管网设计流量 21
3.1.3设计规定 21
3.1.4污水管网水力计算 22
3.2雨水管网系统设计计算 22
3.2.1划分排水流域和管道定线 23
3.2.2划分设计管段 23
3.2.3划分并计算各设计管段的汇水面积 23
3.2.4确定各参数值 23 [资料来源:http://www.THINK58.com]
3.2.5求单位面积径流量 24
3.2.6雨水管道水力计算 24
3.3污水处理厂设计计算 24
3.3.1设计计算的初始条件 24
3.3.2中格栅和提升泵房 25
3.3.2.1集水井 25
3.3.2.2泵前中格栅 25
3.3.2.3污水提升泵房 27
3.3.3泵后细格栅 29
3.3.3.1设计参数 29
3.3.3.2设计计算 30
3.3.4旋流沉砂池 31
3.3.4.1选型 31
3.3.4.2出水系统 32
3.3.4.3沉砂量 32
3.3.5 氧化沟 32
3.3.6辐流式二沉池 36
3.3.6.1池体尺寸设计计算 36
3.3.6.2进出水系统计算 37
3.3.6.3出水挡渣板 40
3.3.6.4刮吸泥机选型 40
3.3.7综合井 41
3.3.7.1配水井 41
[来源:http://think58.com]
3.3.7.2集水井 41
3.3.7.3集泥井 42
3.3.8化学除磷设计计算 43
3.3.8.1絮凝剂投加量 44
3.3.8.2溶液池容积 44
3.3.8.3溶解池的体积 44
3.3.8.4搅拌器选型 45
3.3.8.5药库布置 45
3.3.8.6加药管 46
3.3.8.7计量泵 46
3.3.9网格絮凝池 47
3.3.9.1设计参数 47
3.3.9.2平面尺寸计算 47
3.3.9.3进出水系统 48
3.3.10斜板沉淀池 48
3.3.10.1设计参数 48
3.3.10.2平面尺寸计算 49
3.3.10.3进出水系统 50
3.3.10.4污泥体积计算 51
3.3.10.5排泥系统设计 52
3.3.11普通快滤池 52
3.3.11.1设计参数 52
3.3.11.2滤池平面尺寸 52 [版权所有:http://think58.com]
3.3.11.3滤池高度 52
3.3.11.4配水系统 53
3.3.12消毒 56
3.3.12.1消毒方式的选择 57
3.3.12.2消毒渠尺寸计算 58
3.3.12.3进出水系统 58
3.3.13计量设施 58
3.3.14污泥处理设施 60
3.3.14.1贮泥池 60
3.3.14.2机械浓缩脱水 60
3.3.14.3污泥调质 61
3.3.15污水厂附属建筑物 62
3.3.15.1污水厂建设用地面积 62
3.3.15.2污水厂人员定员 62
3.3.15.3附属建筑物建筑面积 63
3.3.16污水厂平面布置 64
3.3.17污水厂高程布置 64
3.3.17.1计算内容 64
3.3.17.2计算方法 65
3.3.17.3设计计算 65
3.4污水处理厂工程投资估算 65
结语 68 [来源:http://www.think58.com]
参考文献 69
致谢 70
附录 72 [资料来源:http://think58.com]
附录A 污水设计管段水力计算表
附录B 雨水设计管段水力计算表
附录C 污水厂水头损失计算表 [资料来源:http://think58.com]
