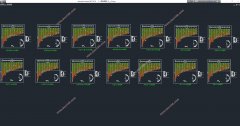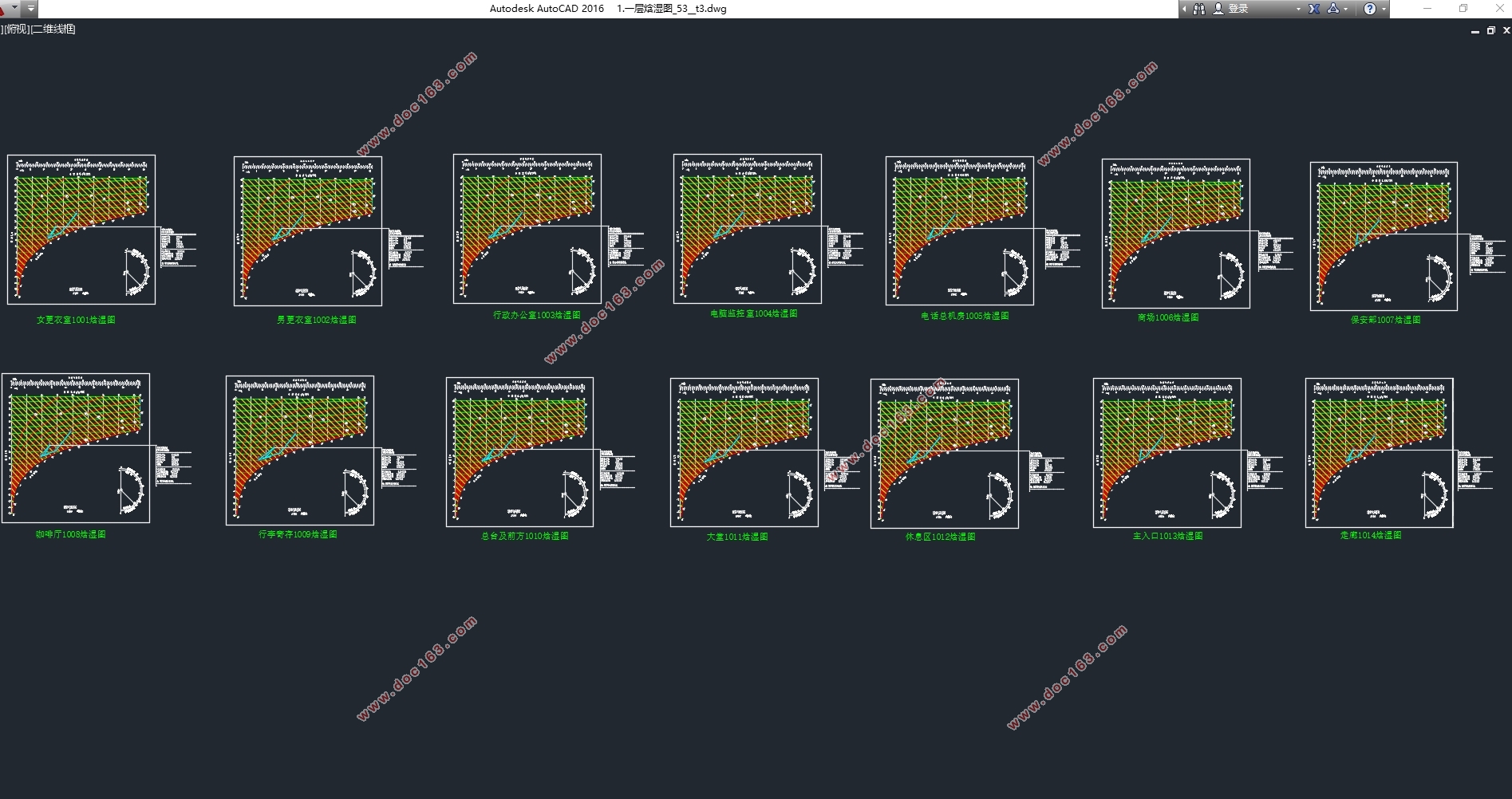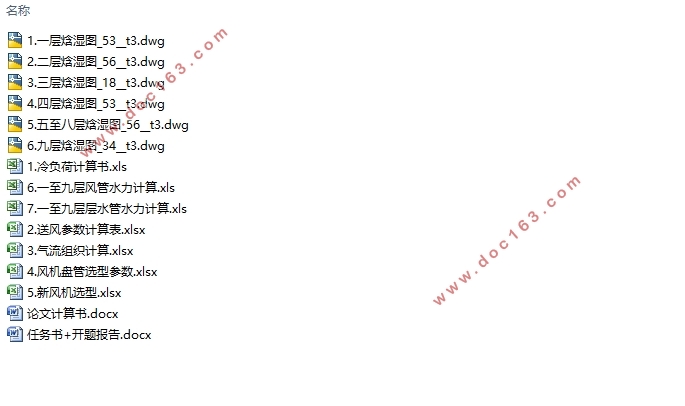重庆市某酒店空调设计(附CAD图)

1.无需注册登录,支付后按照提示操作即可获取该资料.
2.资料以网页介绍的为准,下载后不会有水印.资料仅供学习参考之用.
密 惠 保
重庆市某酒店空调设计(附CAD图)(任务书,开题报告,论文计算书22000字,CAD图6张)
摘 要
本次设计的题目是是重庆市某酒店空调设计,该建筑一共九层,一、二层标高为4.5m,三至九层标高均为3.6m,其功能房间多种多样,集商场、茶厅、客房、会议室、餐厅、办公室于一体。由于本酒店房间大多数均为客房,所以布置风机盘管较为方便,而且也正好符合每个房间独立调节的需求。整个酒店均采用风机盘管加独立新风系统,房间的新风由室外经新风机处理后引入至室内。送风方式上均采用顶送风的,上送上回,使用圆形散流器。空调水系统立管采用同程式,水平管采用异程式布置。机房布置在酒店的一层,共有冷水机组三台,冷却水泵三台,冷冻水泵三台,每种均留有一台备用。
本设计均参照近年的各种暖通空调设计施工规范,力求在计算、选型、布图上合理恰当。
关键词:风机盘管加独立新风系统;室内焓值;新风系统;水系统;溴化锂吸收式制冷机组
Abstract
This project is a hotel in Chongqing air conditioning design, the building a total of nine, one, two elevation of 4.5m, three to nine elevation are 3.6m, its functional rooms varied, set shopping malls, tea hall, Meeting rooms, restaurants, offices in one. As most of the hotel rooms are rooms, so the layout of the fan coil is more convenient, but also just in line with the needs of each room independent adjustment. The whole hotel is equipped with fan coil plus independent fresh air system, the room's fresh air from the outdoor introduction to the room, and the new fan to the indoor air enthalpy. Air supply methods are used on the top of the air, send the last back, the use of circular diffuser. Air conditioning water system riser with the same program, the horizontal tube with different layout. The room is arranged on the first floor of the hotel, a total of chillers, cooling pumps, chilled water pump three, each with a spare. [资料来源:http://www.THINK58.com]
The design are in recent years with a variety of HVAC design and construction specifications, and strive to calculate, selection, layout on a reasonable and appropriate.
Keywords:fan coil plus independent ;fresh air system indoor enthalpy ;fresh air system ;water system ;lithium bromide absorption refrigeration unit
重庆市某酒店空调设计
2.2 工程概况
2.2.1 建筑物的地理位置及功能介绍
本建筑位于中国重庆,夏热冬冷。该建筑的建筑面积约为8226.1㎡,空调面积约为5769.91㎡。功能上属于一栋酒店兼商业建筑,共包括办公室、咖啡厅、商场、茶厅、餐厅、会议室、客房等功能房间。
该建筑共有九层,总高度为38.5m,其中一、二层层高为4.5m,三至九层层高均为3.6m。建筑设计的空调区域为一至九层的办公区、商业区和客房等,除卫生间、电梯、楼梯、电梯前室和杂物间等。
[资料来源:THINK58.com]


目 录
第1章 绪论 3
第2章 原始资料 4
2.1 毕业设计题目 4
2.2 工程概况 4
2.2.1 建筑物的地理位置及功能介绍 4
2.2.2 室外设计参数的确定 4
2.2.3 空调室内设计计算参数 5
2.2.4 建筑物的热工设计参数 5
第3章 负荷计算 8
3.1 空调房间负荷与系统负荷的具体内容 8
3.2 空调夏季冷负荷的计算 8
[来源:http://think58.com]
3.2.1 外墙和屋面瞬变传热引起的冷负荷 8
3.2.2 内围护结构冷负荷 10
3.2.3 外玻璃窗瞬变传热引起的冷负荷 10
3.2.4 透过玻璃窗的日射得热引起的冷负荷 11
3.2.5 室内热源散热形成的冷负荷 12
3.2.6 人体散热形成的冷负荷 13
3.3 湿负荷计算 15
3.4 新风负荷计算 16
3.5 空调冬季热负荷计算 16
3.6 负荷计算说明及统计 16
第4章 空调方案分析与选定 19
4.1 几种常见的空调系统 19
4.2 空调系统方案选择的分析 20
4.2.1 新风的处理问题 20
4.2.2 空调水系统 20
第5章 送风及气流组织分析与计算 23
5.1 送风状态的分析与计算 23
5.1.1 送风状态的分析 23
5.1.2 送风量的计算 24
5.2 气流组织的分析与计算 25 [资料来源:THINK58.com]
5.2.1 送风形式的选择 25
5.2.2 房间内气流分布的设计计算 26
第6章 空调设备选型及冷热源选择 28
6.1 空调设备的选型 28
6.1.1 风机盘管的选型 28
6.1.2 风机盘管的详细参数 28
6.1.3 新风机组的选择 29
6.1.4 新风机的详细参数 29
6.2 冷热源的选择 30
6.2.1 冷热源的选则原则 30
6.2.2 冷热源的确定 30
6.2.3 制冷机组的选择 31
第7章 空调风、水系统 32
7.1 室内空调风系统 32
7.1.1 风管的选择 32
7.1.2 风管系统的设计原则: 33
7.1.3 风管的水力计算 33
7.2 水管水力计算 35
第8章 其他空调设备的选择 41
8.1 冷冻水系统的设计与设备选型 41
8.2 冷却塔的选型 41 [资料来源:THINK58.com]
8.3 冷却水泵的选型 42
8.4 膨胀水箱 43
8.5 冷凝水管 44
第9章 消声与减振、保温、防腐与防火排烟设计 45
第10章 总结 46
参考文献 47 [来源:http://www.think58.com]
