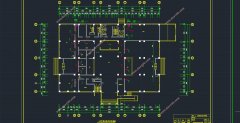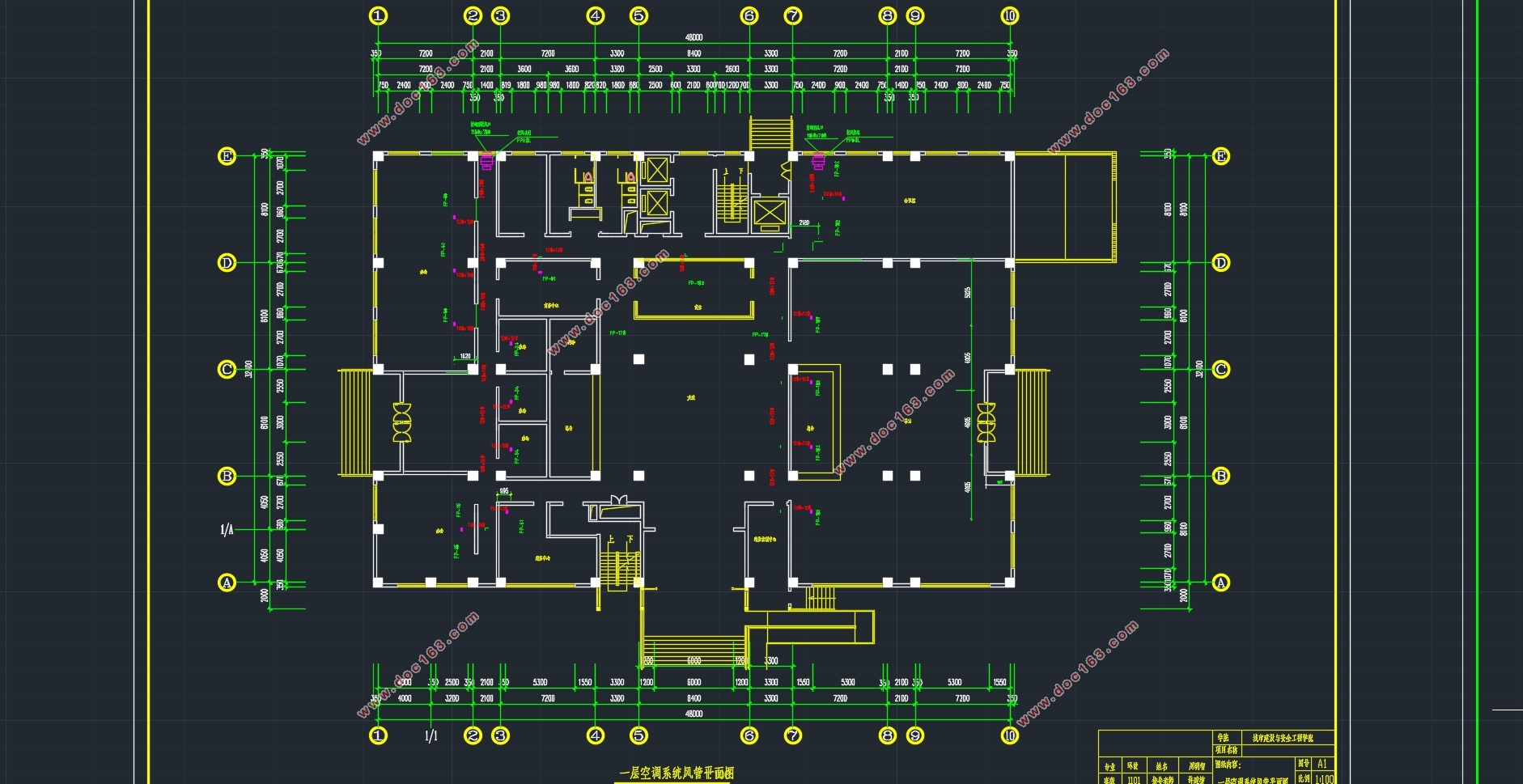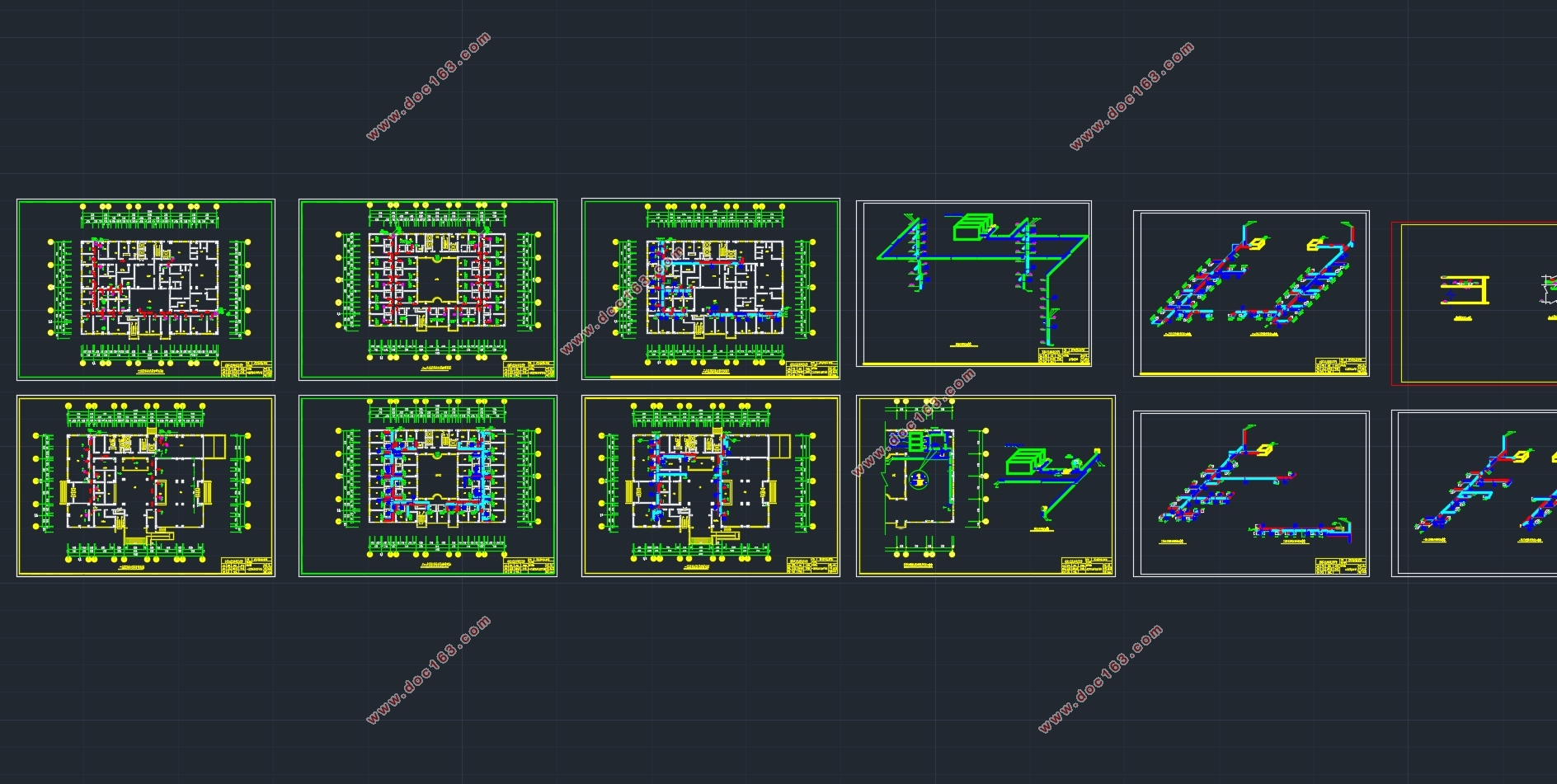武汉某宾馆空调工程设计(附CAD图)

1.无需注册登录,支付后按照提示操作即可获取该资料.
2.资料以网页介绍的为准,下载后不会有水印.资料仅供学习参考之用.
密 惠 保
武汉某宾馆空调工程设计(附CAD图)(论文说明书23000字,CAD图12张)
摘 要
本设计为武汉卓越宾馆空调系统工程设计。武汉卓越宾馆属中小型办公建筑,本建筑总建筑面积9331m2。该宾馆一共为六层,一层设有大厅、会议室、茶室、商务中心和商业,二层设有包房、棋牌室、KTV等。三层以及三层以上均为客房,建筑高度19.5m。全楼冷负荷为350千瓦,全楼采用水冷机组进行集中供给空调方式。
此设计中的建筑主要房间为办公室,大多面积较小,且各房间互不连通,应使所选空调系统能够实现对各个房间的独立控制,综合考虑各方面因素,确定选用风机盘管加新风系统。在房间内布置吊顶的风机盘管,采用暗装的形式。将该集中系统设为风机盘管加独立新风系统,新风机组从室外引入新风处理到室内空气焓值,不承担室内负荷。风机盘管承担室内全部冷负荷及部分的新风湿负荷。风机盘管加独立新风系统由百叶风口下送和侧送。水系统采用风冷热泵机组三台,离心水泵两台。
在冷负荷计算的基础上完成主机和风机盘管的选型,并通过风量、水量的计算确定风管路和水管路的规格,并校核最不利环路的阻力和压头用以确定新风机和水泵。 [资料来源:http://www.THINK58.com]
依据相关的空调设计手册所提供的参数,进一步完成新风机组、水泵、热水机组等的选型,从而将其反应在图纸上,最终完成整个空调系统设计。
关键词:风机盘管加独立新风系统; 负荷; 管路设计; 制冷机组: 冷水机组
Abstract
The design for theWuhan Zhuo Yue Hotel air conditioning system. The design for theWuhan Zhuo Yue is a small and medium-sized office building office buildings, the total floor area of building is 9331m2. The building is 6 floors high. Ground 1 is hall、meeting room、Teahouse、Business Centre and Business. Ground 2 is chartered room、chess and card room、KTV and so on.Ground 3 and above are GuestRoom. building height is19.5m. Cooling load for the entire floor, 350 kilowatts, the whole floor using Central Cooling Chillers to focus on the way .
This design of the main room of the building for office, most of them is very small, and the rooms are not connected, the selected air-conditioning system should be able to achieve independent control of each room, considering the various factors to determine the selection of fan-coil plus fresh air system. Arrangement in the room ceiling fan coil units, using the dark form of equipment. Set the focus on fan-coil system, plus an independent air system, fresh air from the outdoor unit to deal with the introduction of a new wind to the indoor air enthalpy value, do not bear the load of indoor. All bear the indoor fan-coil cooling load and part of its new rheumatoid load. Fan-coil plus an independent air system sent by the Venetian and the under side air delivery. There are three Air cooling heat pump unit for water system and three Centrifugal pump.
In the cooling load calculation based on the completion of the selection of host and fan coil units, and air volume, the calculation of water, the wind pipe and water pipes to determine the specifications of the road and check the resistance to the most disadvantaged and the loop to determine the pressure head new fans and pumps.
Based on the relevant manuals provided by air-conditioning design parameters, and further completion of the new air units, water pumps, hot water units, such as the selection, which will be reflected in their drawings, the final design of the entire air-conditioning system
Key words: PAU+FCU systems; load; pipeline design; refrigeration machine; Chillers
1.1设计依据
1.1.1设计原始资料
设计对象所在地:武汉卓越宾馆
工程概况:本工程位于武汉市,一层为服务大厅、办公室和茶室,二层为KTV包间和桑拿房,三~六层为客房,建筑总面积为10886平方米,建筑总标高22.2米。
1.1.2设计参数
室内外设计参数
夏季空调室外计算干球温度:35.2℃
夏季空调室外计算湿球温度:28.4℃
夏季空调室外计算日平均温度:30.1℃
夏季通风室外计算相对湿度:67%
夏季室外平均风速:1.8m/s
冬季空调室外计算干球温度:-2.6℃
冬季空调室外计算相对湿度:77%
冬季室外平均风速:2.0m/s
空调要求:(夏季):26±2℃ ; 55±10%
[来源:http://think58.com]



目录
第一章 工程概况....................................................................................................1
1.1 设计依据......................................................................................................................1
1.1.1 设计原始资料......................................................................................1
[资料来源:http://think58.com]
1.1.2 设计参数..............................................................................................1
1.1.3 建筑资料..............................................................................................1
第二章 负荷计算说明............................................................................................3
2.1 外墙负荷...................................................................................................3
2.2 外窗负荷...................................................................................................3
2.3 人体负荷...................................................................................................3
2.4 照明设备负荷...........................................................................................4
2.5 各房间冷负荷汇总...................................................................................4
[资料来源:http://www.THINK58.com]
第三章 热、湿负荷计算........................................................................................24
3.1 热负荷计算...............................................................................................24
3.2 湿负荷计算...............................................................................................24
第四章 空调系统划分与风量计算........................................................................25
4.1 空调系统划分...........................................................................................25
4.2 送风量计算...............................................................................................25
4.2.1 风机盘管加新风系统风量计算........................................................25
第五章 空调设备的选择........................................................................................28 [来源:http://www.think58.com]
5.1 风机盘管的选择.......................................................................................28
5.2 新风机组选型...........................................................................................30
第六章 气流组织设计............................................................................................33
6.1 送风口形式...............................................................................................33
6.2 散流器顶送风的设计计算.......................................................................33
6.3.1 101办公房间例......................................................................................33
6.3.2 102商务中心为例..................................................................................34
6.4 各房间风口型号汇总...............................................................................35
第七章 水力计算....................................................................................................39
7.1 风管水力计算...........................................................................................39
7.1.1 通风管道材料与形式........................................................................39
7.1.2 风管水力计算步骤............................................................................39
7.1.3 管道内风速........................................................................................39
7.1.4 水力计算过程....................................................................................39
7.1.5 其他风管水力计算汇总....................................................................42
7.2 冷凝水管计算...........................................................................................42 [来源:http://www.think58.com]
第八章 空调水系统................................................................................................43
8.1 水系统类型...............................................................................................43
8.2 水系统计算步骤.......................................................................................44
8.3 最不利环路水力计算...............................................................................44
第九章 制冷机房设计............................................................................................47
9.1 制冷机组的组成.......................................................................................47
9.1.1 活塞式冷水机组................................................................................47
9.1.2 离心式冷水机组................................................................................47 [资料来源:www.THINK58.com]
9.1.3 涡旋式冷水机组................................................................................47
9.1.4 螺杆式冷水机组................................................................................47
9.1.5 机组的选择........................................................................................48
9.2 水泵计算选型...........................................................................................49
9.2.1 水泵设计规范....................................................................................49
9.2.2 确定水量............................................................................................50
9.3 膨胀水箱的配置与计算...........................................................................50
第十章 管道保温设计............................................................................................52
10.1 保温材料的选择.....................................................................................52
10.1.1 选择要求..........................................................................................52
10.1.2 保温材料..........................................................................................52
10.1.3 施工过程中的注意事项..................................................................52
第十一章 系统消声................................................................................................53
11.1 噪声影响及采取的措施.........................................................................53
11.2 消声装置的选择.....................................................................................53
11.3 消声设计步骤.........................................................................................54
第十二章 系统减震................................................................................................55
12.1 系统减震步骤.........................................................................................55
参考文献 ................................................................................................................56
[资料来源:http://www.THINK58.com]
