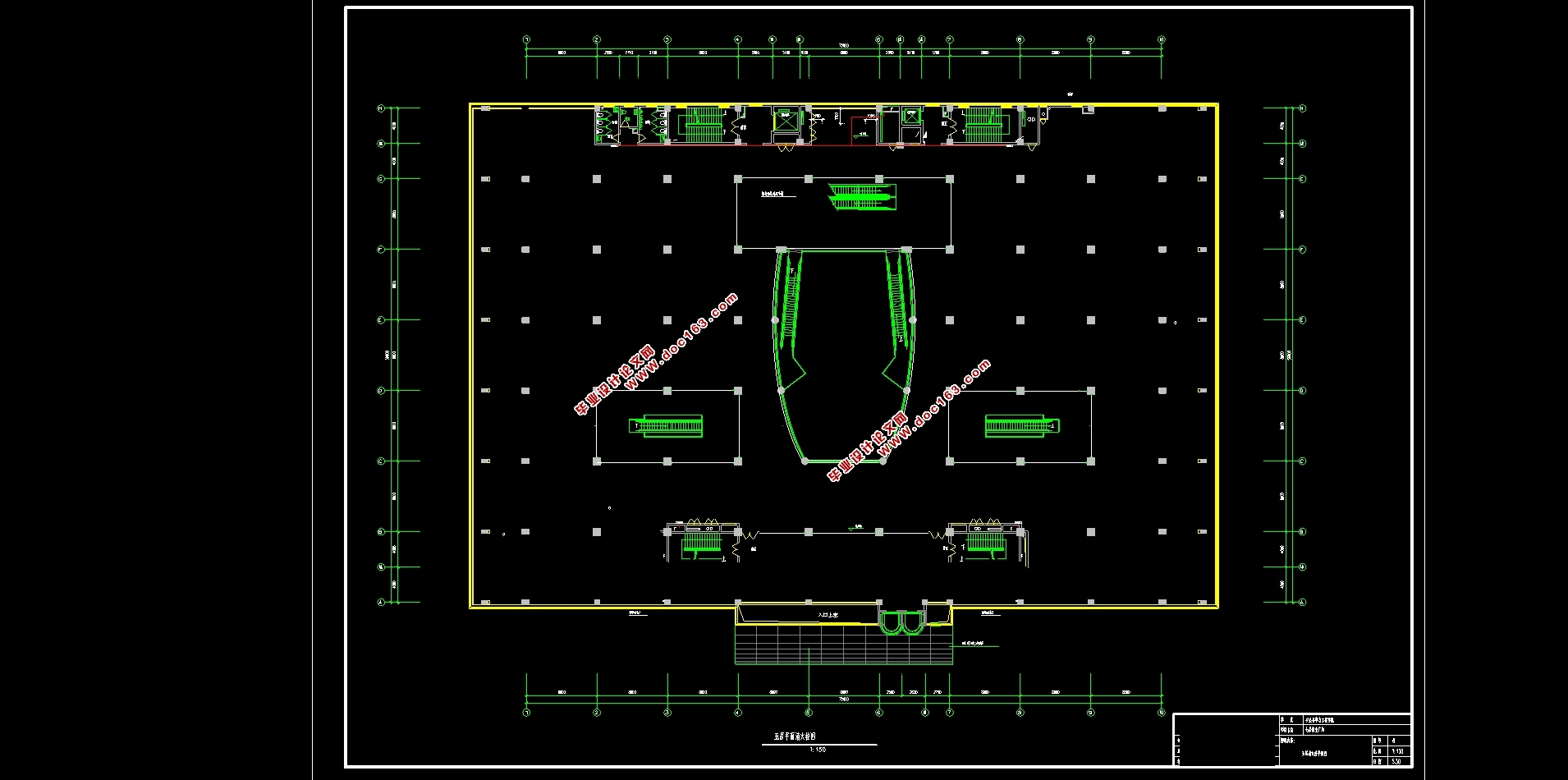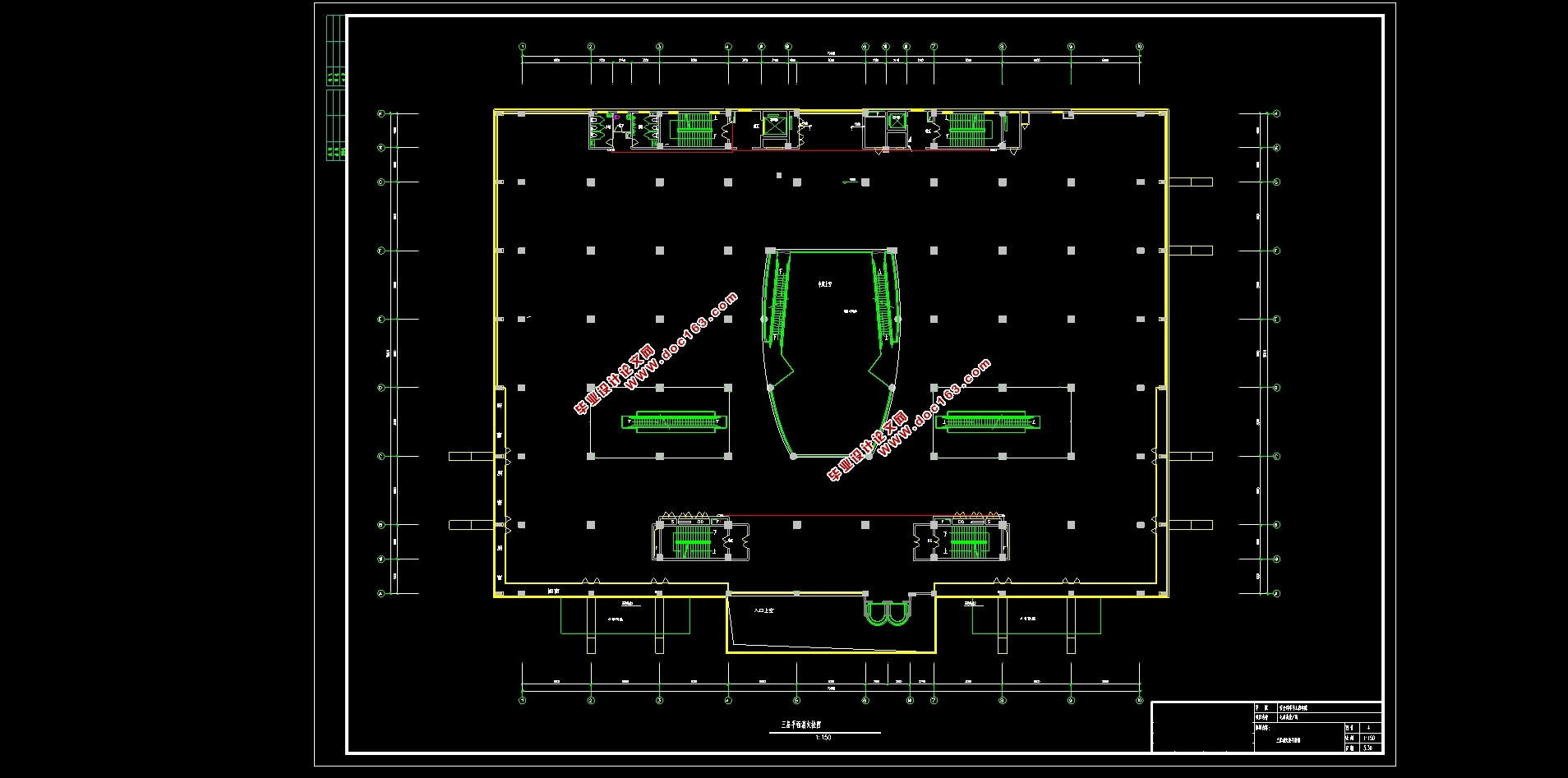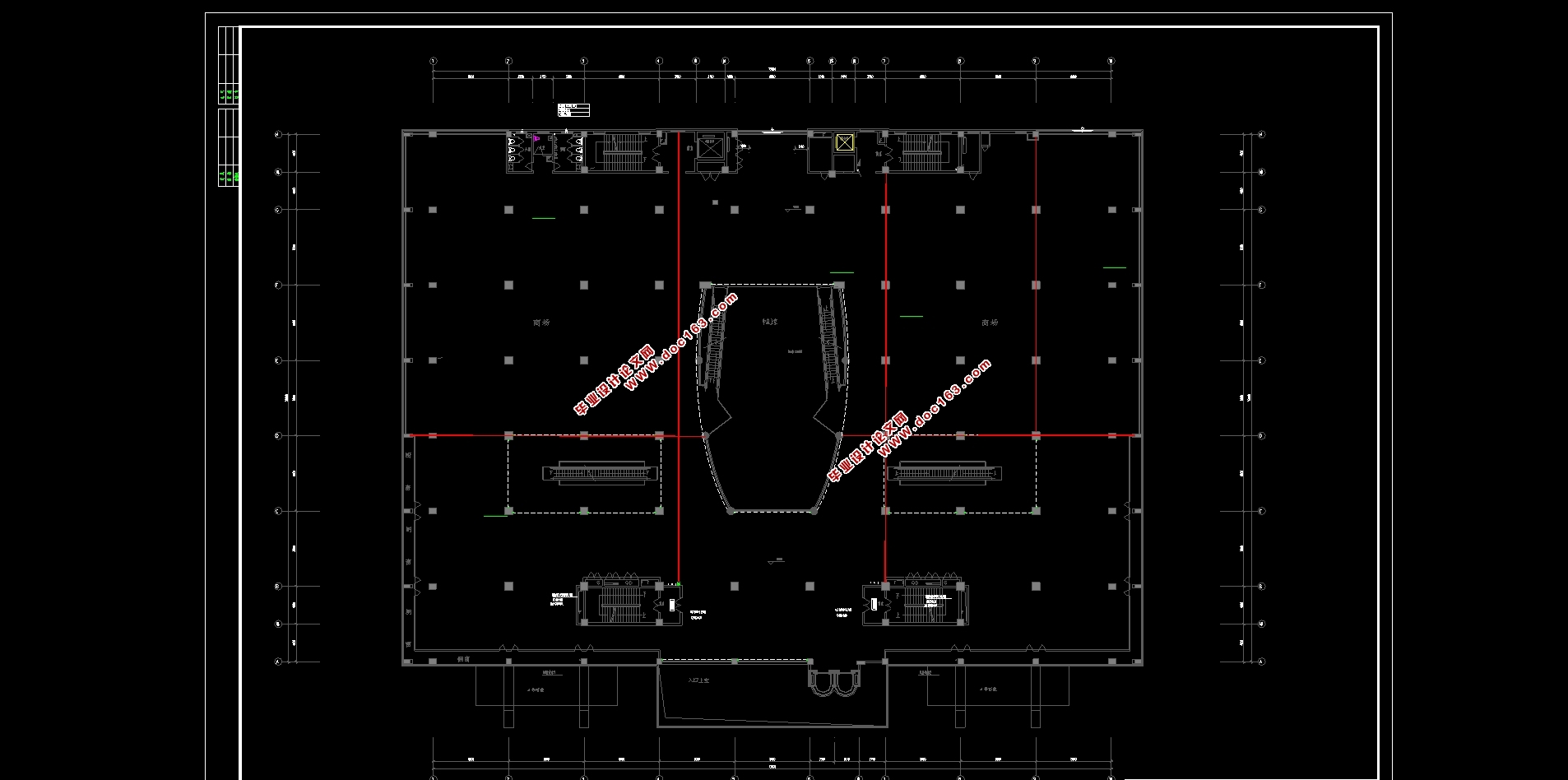七层商业广场消防给水系统设计(含CAD图)

1.无需注册登录,支付后按照提示操作即可获取该资料.
2.资料以网页介绍的为准,下载后不会有水印.资料仅供学习参考之用.
密 惠 保
七层商业广场消防给水系统设计(含CAD图)(计算说明书11000字,CAD图纸9张)
摘要
本文针对商场,设计了该商业广场消防给水系统设,提出出经济可行且符合相关规范的消火栓系统和自喷系统,通过对消火栓和自喷灭火系统的设计,了解消防给水系统。并对设计过过程中存在的问题进行解决。
本文主要涉及的是消防给水系统中消火栓系统和自动喷水灭火系统,其中消火栓系统设计包括根据设计规范完成室内消火栓的规格参数通过计算确定计算参数[[16]。自动喷水灭火系统研究范围包括判断建筑物性质和火灾等级[1];选择设计参数:喷水强度,作用面积;确定喷头形式(垂直式;下垂式;装饰式;边墙式)和保护面积;布置喷头;布置立管,连接管和管网的布置。对系统进行水力计算,通过水利计算合适选择喷淋泵,确定高位水箱的容积、高度;增压设备;确定消防水池的容积。对系统完成设备、组件、管道等的选型、数量、用量等信息数据的统计,绘制系统图和平面图。
关键词:消火栓;自动喷水灭火系统;喷头布置;水力计算;
Design of Fire Water supply system in a Seven-story Commercial Square
Abstract
In this paper, the fire water supply system of the commercial square is studied, and the fire hydrant system and self-spray system which are economical and feasible and in accordance with the relevant specifications are designed. Through the design of fire hydrant and self-sprinkler system, the fire water supply system is understood[1]. And solve the problems existing in the design process.
[资料来源:http://www.THINK58.com]
This paper mainly involves fire hydrant system and automatic sprinkler system in fire water supply system, in which the design of fire hydrant system includes[14] completing the specification parameters of indoor hydrant according to the design code and determining the calculation parameters by calculation. The research scope of automatic sprinkler system includes judging the nature of buildings and fire grade, selecting design parameters: spray intensity, action area, minimum water pressure and so on. Determine the form of sprinkler (vertical type; decorative type; side wall type) and protection area; arrange sprinkler; arrange riser, connecting pipe and pipe network. (1) hydraulic calculation; select spray pump; determine the volume and height of high water tank; Supercharging setting Prepare; determine the volume of the fire pool. (2) collate the design and calculation instructions, complete the selection of system equipment, components, pipes and other information data statistics. (3) draw the system diagram and plan. [版权所有:http://think58.com]
Key words: hydrant: automatic sprinkler system: sprinkler layout: hydraulic calculation: flow indicator
工程概况
本文针对一商业广场进行消防水系统设计,该建筑共有七层;总建筑高度为29m,每层建筑面积为4032 ㎡。另有一层地下层,面积为5810㎡。其中,一层到六层为商场,,地下层为车库以及设备用房,第七层作为设备层。
[版权所有:http://think58.com]






目录
摘 要 I
Abstract II
第一章 绪论 1
1.1背景 1
1.2选题的目的 1
1.3选题的意义 1
1.4工程概况 1
第二章 消火栓系统 2
2.1.消火栓: 2
2.2 消火栓、水枪、水带的选型 5
2.3 确定消火栓的水枪充实水柱、设计喷嘴压力和水枪设计流量 7
2.4 确定室内消火栓系统的消防用水量 8
2.5 保护半径,消火栓布置间距 8
2.6 计算最不利点消火栓栓口处的水压 8
2.7 确定消防给水管网管径 9
2.8 计算最不利管路的水头损失 10 [版权所有:http://think58.com]
2.9 计算水泵扬程 11
2.10 增压稳压设备 12
2.11室外消火栓和水泵接合器 14
2.12消防水箱和消防水池 14
第三章 自动喷水灭火系统设计 15
3.1 火灾危险等级划分 15
3.2 系统分类及适用范围 16
3.3 喷头布置的一般规定 19
3.4 喷头的布置 20
3.5报警阀组 22
3.6 管道的布置 23
3.7喷头和官网布置 24
3.8 水力计算 25
总 结 30
第四章 总结与展望 31
4.1总结 31
4.2展望 32
参考文献 32
致谢 34
[资料来源:http://www.THINK58.com]
上一篇:安徽铜陵市四水厂给水工程设计
