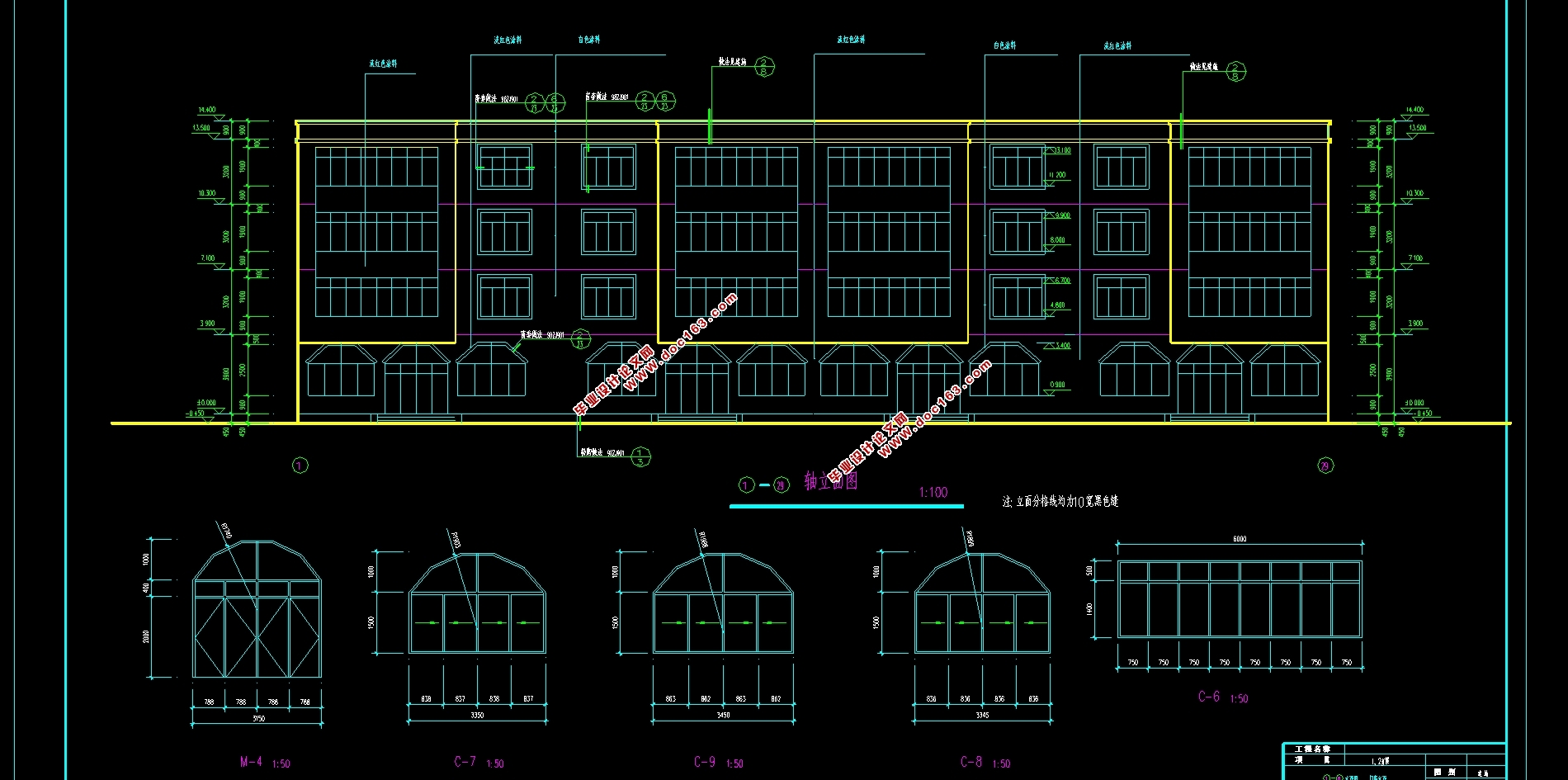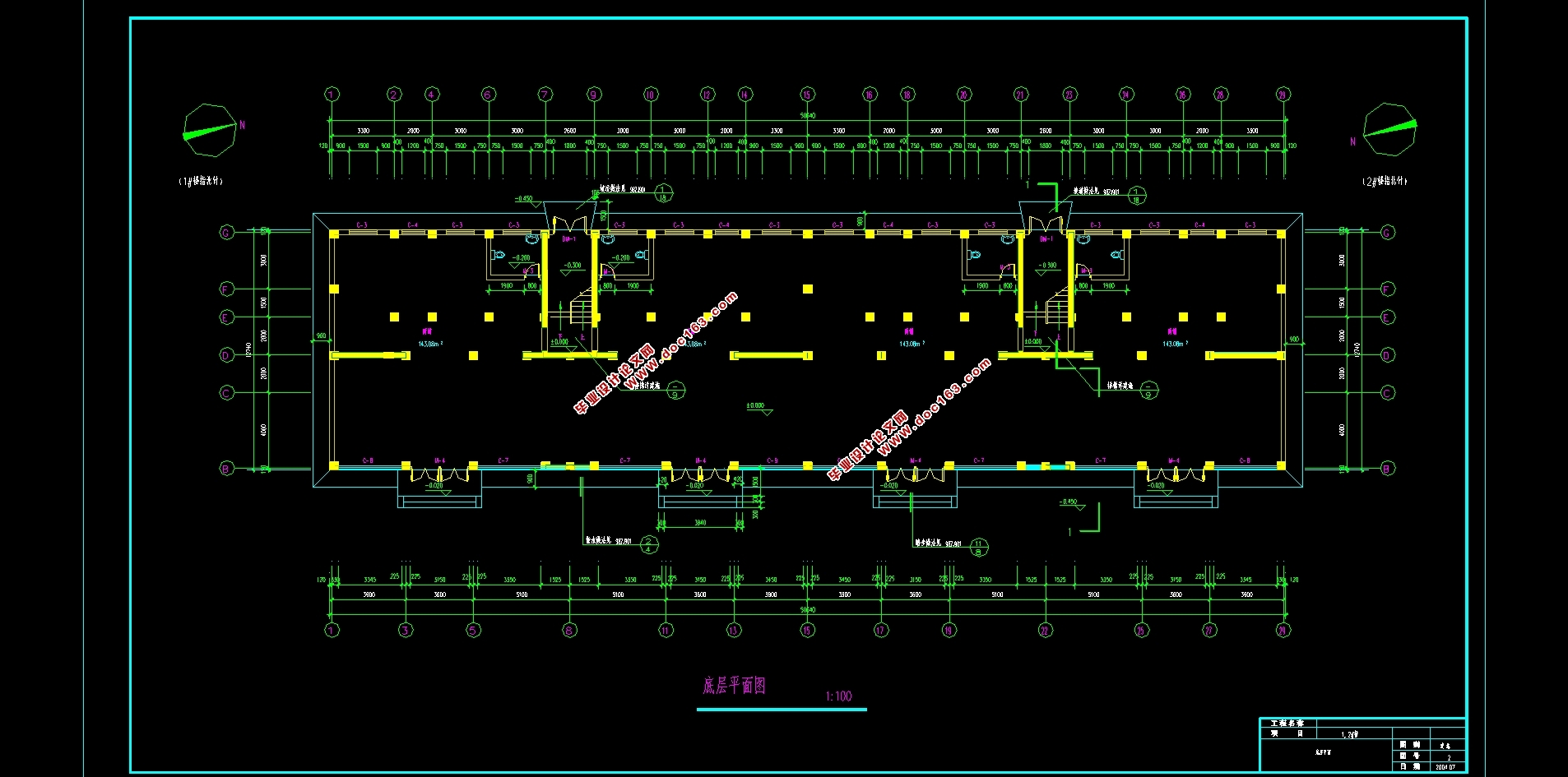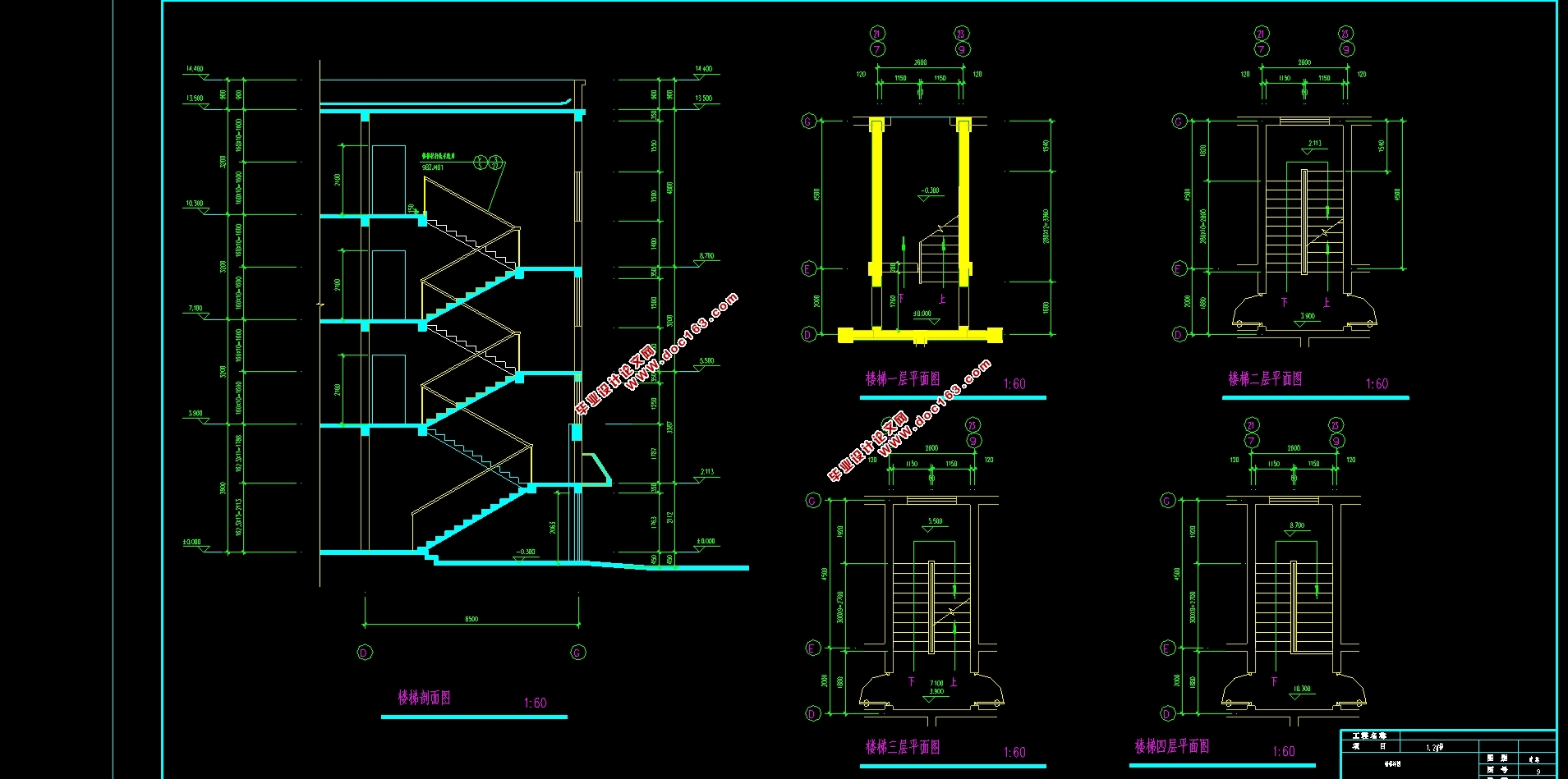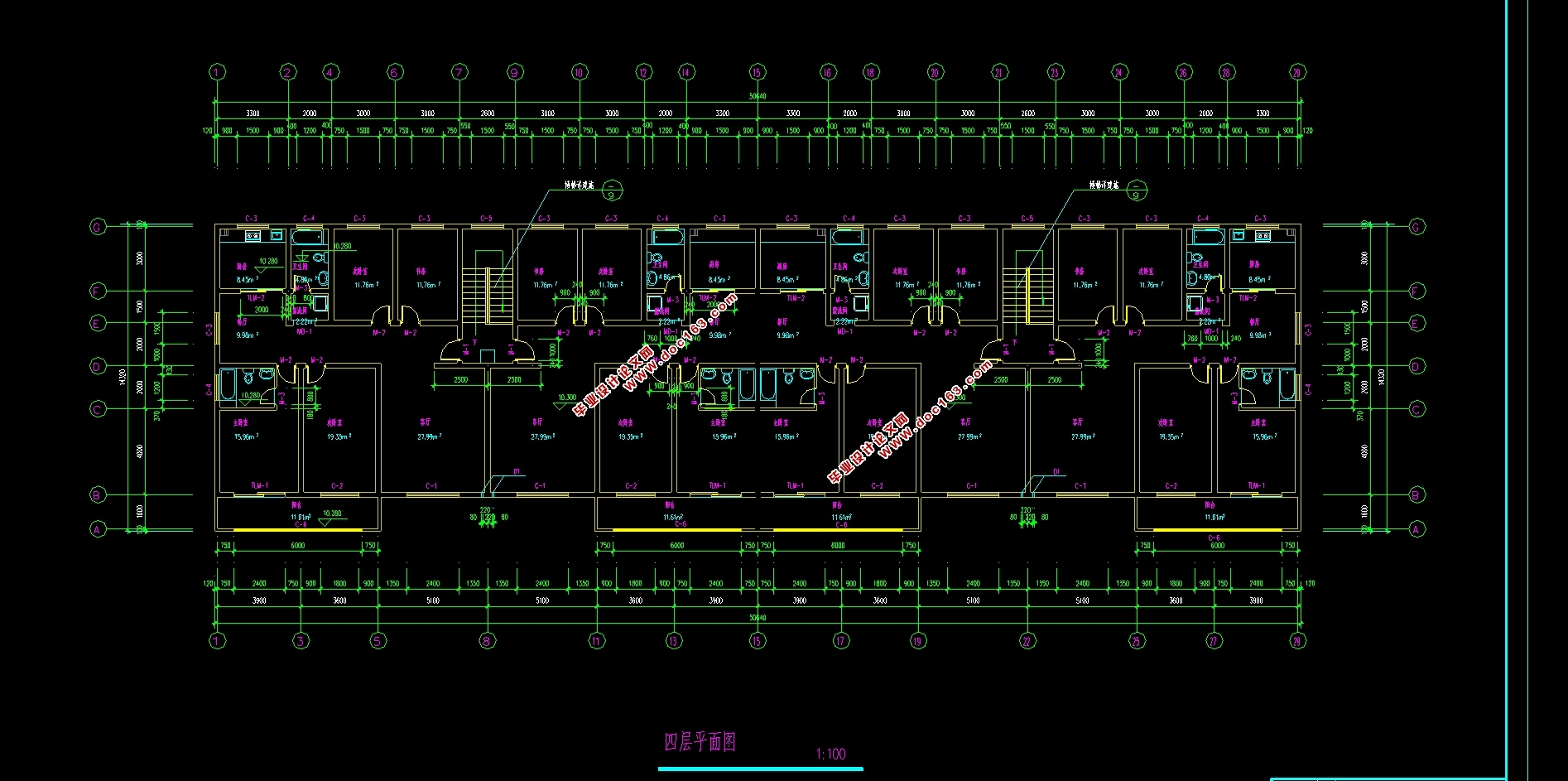某综合楼消防给排水及灭火系统设计(含CAD图)

1.无需注册登录,支付后按照提示操作即可获取该资料.
2.资料以网页介绍的为准,下载后不会有水印.资料仅供学习参考之用.
密 惠 保
某综合楼消防给排水及灭火系统设计(含CAD图)(设计说明书11000字,CAD图纸8张,PDF图5张)
摘要
本文是根据任务书要求对某综合楼的消防给水及灭火系统进行设计。该综合楼地上总建筑面积5160平方米,建筑基底面积645平方米,建筑高度28.6m,地上8层。根据<<建筑设计防火规范>>规定,属于二类高层公共建筑,其中1-3层为商场,4-8层为办公用房。
本文共设计了消火栓和自喷两个灭火系统。两个系统共用消防水池、消防水箱。消防泵组、增压稳压设备为独立设置,没有合用;消火栓系统要保证两股水柱到达室内任一位置,因建筑高度小于50m,故自喷系统没有分区供水,消防水池、消防水箱、水泵接合器作为系统供水来源。经计算,消防水箱容积为36m3,消防水池容积为463m3。
关键词:消防给排水消火栓系统设计 自动喷水灭火系统 水力计算
ABSTRACT
This is a design of fire water supply anddrainage and fire extinguishing systemfor a comprehensive building according to the requirements of the task book.The building has a total construction area of 5,160 m2 and a base area of 645 m2. The building is 28.6 m high and has 8 floors above ground.The building belongs to the second class of high-rise public buildings according to the "Code for Fire Protection of Building Design". This building has 1-3 floors for shopping malls and 4-8 floors for office room.
The fire hydrant system and the automatic sprinkler system were designed in the paper. The two systems share the fire pool and fire water tank. The fire pump and the booster voltage regulator are independentand are not used together.The fire hydrant system is designedto make sure that the two water columns reach any position in the room.Since the building height is less than 50m, there is no district water supply for the automatic sprinkle system.Fire water pool, fire water tank, water pump adapter as a water supply source in the system. After calculation, the fire water tank volume is 36m3, and the fire pool volume is 463m3.
Keywords: fire water supply and drainage;fire hydrant system design;automatic sprinkler system;Hydraulic Calculation
工程概况
这次设计是对某综合楼进行消防给排水及灭火系统设计。该建筑地上八层,高28.6 m,总建筑面积5160m^2,建筑基底面积642.62 m^2,根据<<建规>>规定[11],属于多层民用住宅建筑。其中1-3层为商场、每层3.9 m,功能为商场,4-8层为办公用房,层高3.2 m。该建筑防火设计耐火等级为二级。
[来源:http://think58.com]
2.1.2消火栓系统
(1)说明技术规范中消火栓设置的一般规定,设计原则与要求。
(2)室外消火栓:确定消火栓个数、什么样的平面布置,消防用水量是多少,采用什么规格、型号等。
(3)室内消火栓:确定消火栓个数以及规格、型号等;确定系统的布置形式、消防用水量等;完成系统管网布置,管道选型;进行水力计算,泵组选型等。
(4)确定水泵接合器数量、设计平面位置[12]。
2.1.3自动喷水灭火系统
(1)查规范选择基本设计参数。
(2)系统组成部分
a.喷头:选型并说明技术参数;
b.报警阀组:通过比较完成报警阀组选型,说明报警阀组的工作原理、性能和工程应用技术参数;
c.水流指示器、末端试水装置:说明有关技术参数。
d.喷头、报警阀、水流指示器:按规范要求布置。
(4)系统水力计算
包括:确定系统管网形式;确定各管段的管径;确定管网压力损失;通过计算,确定系统中的减压设备;自动喷水灭火系统的水泵的技术参数;绘制系统水力计算示意图;
(5)确定消防水池、消防水箱的技术参数。
(6)消防水泵接合器:说明设置的一般原则、要求;选型并布置水泵接合器[13]。
[资料来源:http://THINK58.com]





[资料来源:http://think58.com]

目录
摘要
ABSTRACT
第一章绪论 1
1.1 问题提出与设计意义 1
1.1.1 问题提出 1
1.1.2 设计意义 1
1.2 消防给水系统概况 2
1.2.1 消火栓系统概况 2
1.2.2 自动喷水灭火系统概况 2
1.3 设计目的与技术路线 3
1.3.1 设计目的 3
1.3.2 技术路线 3
第二章设计内容与依据 4
2.1 设计内容 4
2.1.1 工程概况 4
2.1.2 消火栓系统 4
2.1.3 自动喷水灭火系统 4 [资料来源:http://www.THINK58.com]
2.2 设计依据 5
第三章消火栓系统设计 6
3.1 设计室外消火栓系统 6
3.1.1 室外消防用水量 6
3.1.2 室外消火栓个数 7
3.1.3 室外消火栓选型 7
3.2 室内消火栓系统组成 7
3.3 室内消火栓的设置要求 7
3.4 室内消火栓设计流程 8
3.5 室内消火栓水力计算 8
3.5.1 水枪、水带型号 8
3.5.2 充实水柱Sk 9
3.5.3 水枪喷嘴压力、流量 9
3.5.4 确定室内消火栓消防用水量 10
3.5.5 消火栓的保护半径和布置间距 10
3.5.6 消火栓平面布置图和系统轴测图 11
3.5.7 最不利点消火栓的栓口压力; 12
3.5.8 确定给水管网管径 13
3.5.9 计算最不利管路水头损失 14
3.5.10 水泵扬程与选型 16
3.5.11 增压稳压 17
3.5.12 系统减压 17
3.5.13 消防水箱和消防水池 18
3.5.14 水泵接合器 19
3.6 本章小结 19
第4章自动喷水灭火系统设计 20
4.1 基本流程 20
4.2 选择系统类型 20
4.2.1 系统分类及适用范围 20
4.2.2 系统选型 21
4.3 系统设计参数 22
4.3.1 划分火灾危险等级 22
4.3.2 喷水强度与作用面积 22
4.4 系统组件 22
4.4.1 喷头 22
4.4.2 报警阀组 23
4.4.3 水流指示器 23
4.4.4 末端试水装置 23
4.5 喷头、报警阀和水流指示器的布置 24
4.5.1 喷头布置 24
4.5.2 报警阀的布置 24 [来源:http://www.think58.com]
4.5.3 水流指示器 24
4.6 自喷系统水力计算 25
4.6.1 划分火灾危险等级 25
4.6.2 基本设计参数 25
4.6.3 喷头与管网布置 25
4.6.4 选择最不利管路进行节点编号 25
4.6.5 喷头的流量、压力与水头损失 26
4.6.6 水泵扬程计算 30
4.6.7 增压稳压设备 30
4.6.8 系统减压 31
4.6.9 消防水箱、消防水池、水泵接合器 31
4.7 本章小结 32
第五章总结 33
参考文献 34
致谢 35 [资料来源:http://THINK58.com]
上一篇:某地铁站消防给排水系统设计
