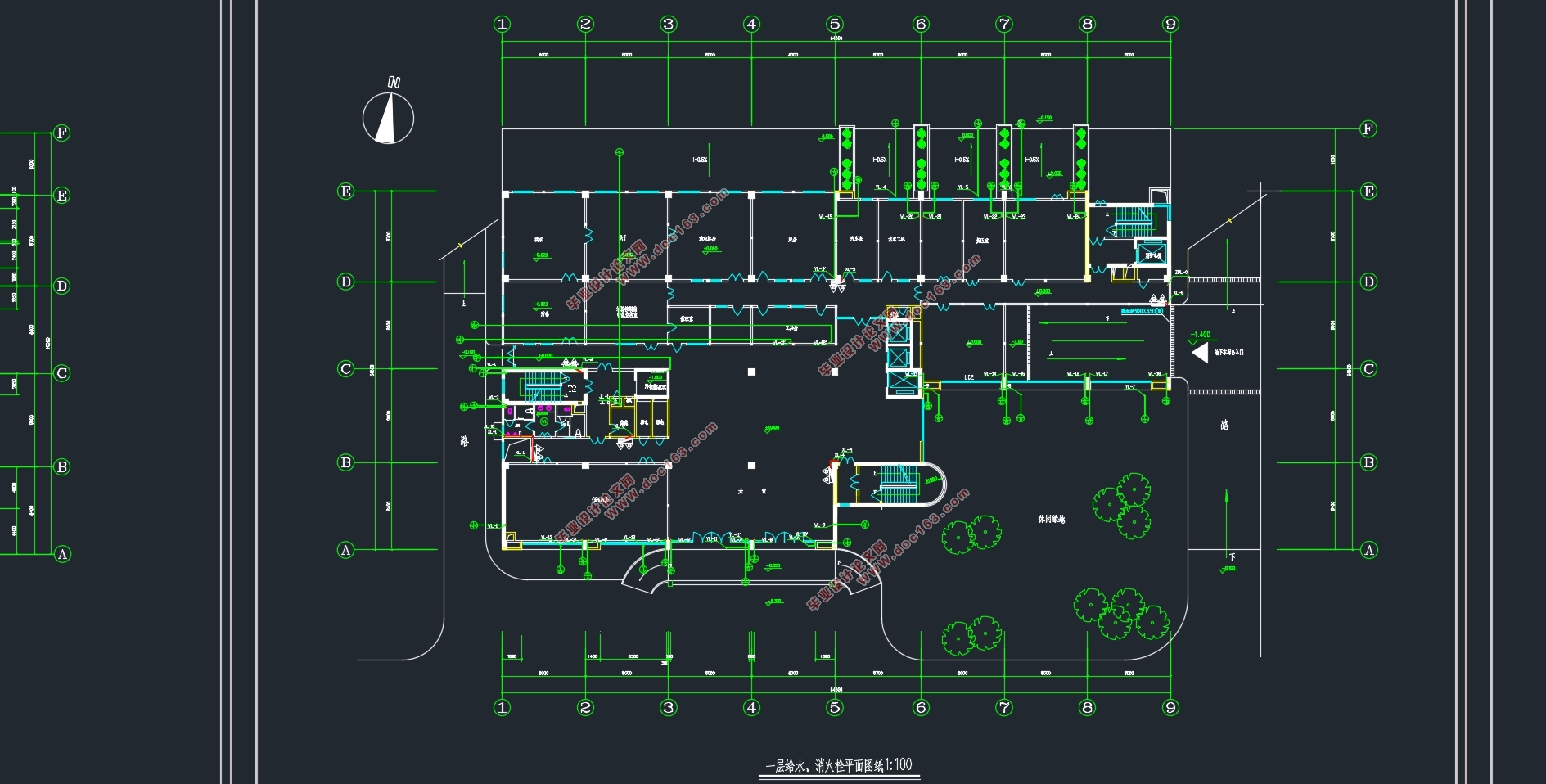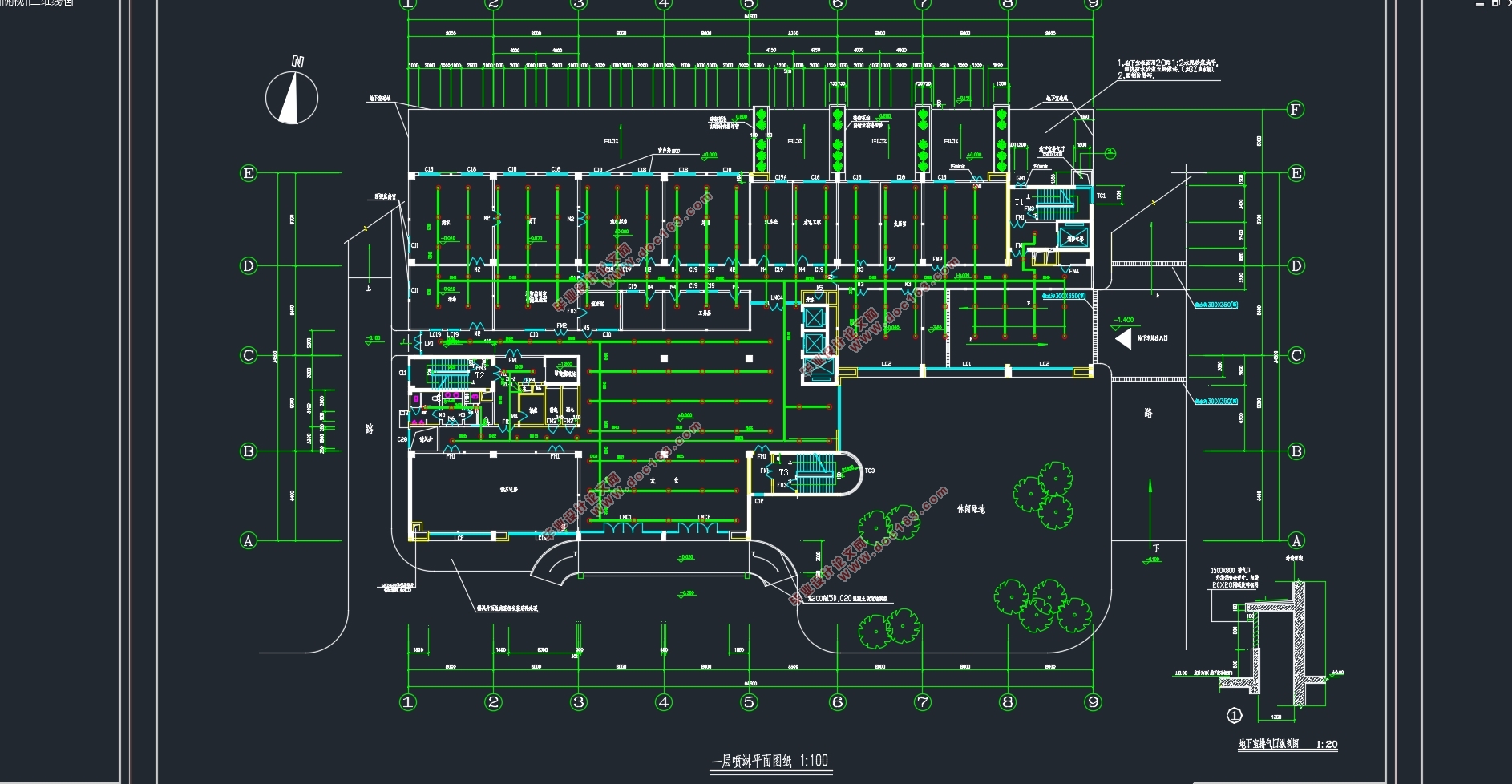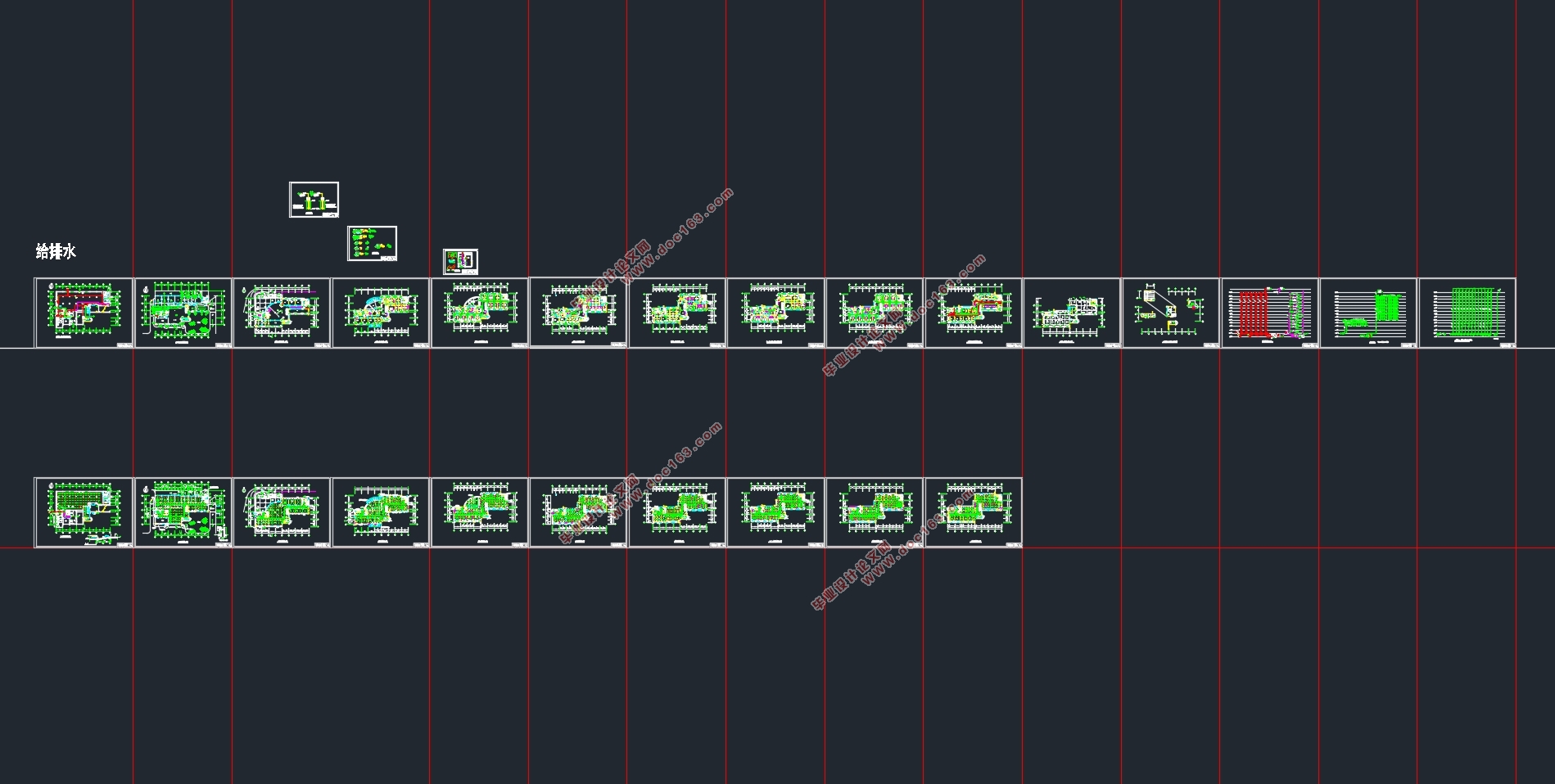十四层20150平米某住院大楼给排水工程设计(附CAD图)

以下是资料介绍,如需要完整的请充值下载.
1.无需注册登录,支付后按照提示操作即可获取该资料.
2.资料以网页介绍的为准,下载后不会有水印.资料仅供学习参考之用.
密 惠 保
1.无需注册登录,支付后按照提示操作即可获取该资料.
2.资料以网页介绍的为准,下载后不会有水印.资料仅供学习参考之用.
密 惠 保
资料介绍:
十四层20150平米某住院大楼给排水工程设计(附CAD图)(任务书,开题报告,外文翻译,论文11000字,CAD图纸25张)
摘 要
某住院部大楼主体建筑为十四层,地下部分1层,地上部分共13层,地下室为汽车库和水泵房。地下1层为设备用房,包括水泵房、消防泵房、发电机房、高压电房等。1层设有大厅、消防控制室、洗衣间、库房、工具房、低压电房等;2层设有中心药房、小卖部、各类行政用房等;3层设有针灸推拿室、牵引理疗室、低频高频电疗室、病房等;4层以上为病房;13层为手术室,屋面有设备层。总建筑面积为20150m2,建筑高度为49.1m。市政自来水压力为:0.3MPa。给排水工程设计包括了室内生活给水系统;室内排水系统;室内消火栓系统;室内喷淋系统;室外消火栓系统;雨水系统。生活给水系统分为二个区,-1层至4层为低区,5至13层为高区。低区由市政给水管网直接供水,高区利用变频调速水泵水箱联合供水。消防给水系统分为消火栓给水系统和自动喷淋灭火系统,本建筑的室内消火栓给水系统不分区,采用消防贮水池、消火栓泵和消防水箱联合供水的临时高压给水系统,本建筑的室内消火栓给水系统的设计流量为20L/S,喷淋系统的消防贮水池、消防水箱,分别与室内消火栓给水系统的消防贮水池、消防水箱共用。根据本建筑特点,采用分流制排水系统,粪便污水和洗涤污水单独排放。立管采用UPVC排水管。
[来源:http://www.think58.com]
关键词:室内给水系统;室内排水系统;消防系统;雨水系统
Abstract
This hospital inpatient building for the fourteen story main building,underground 1 layer,13 layer above ground part.The basement garage and pump house. 1 layer underground equipment room, which comprises a water pump room, fire pump room, generator room, electrical room. The 1 layer is provided with a hall, fire control room, laundry room, storeroom, tool room, low voltage electrical room; the 2 layer is provided with a central pharmacy, canteen, various administrative building; the 3 layer is provided with acupuncture and massage room, traction physiotherapy room, low frequency and high frequency electrotherapy room, ward; 4 storeys for ward 13 layer; operation room, roof has the equipment layer.The total construction area of 20150 square meters, building height of 49.1m, Municipal tap water, pressure: 0.3MPa. Water supply and drainage engineering design includes indoor living water supply system; drainage system; indoor fire hydrant system; indoor spraying system; outdoor fire hydrant system;water system. Life water supply system is divided into two zones, the -1 layer to the 4 layer for low area, 5 to 13 layers for high. A low area by the municipal water supply water supply pipe network directly, high use of variable speed pump tank joint water supply. Fire water supply system is divided into fire hydrant system and automatic sprinkler system, fire hydrant water supply system of the building is not partitioned, temporary high pressure water supply system uses fire tank, fire pump and fire water tank joint water supply, the construction of the indoor fire hydrant to design flow system of 20L/S, fire water tank, fire water sprinkler system of, and share the indoor fire hydrant water supply system, fire water tank, fire water storage tank. According to the characteristics of the building, a separate system, fecal sewage and washing sewage discharged separately. Vertical tube using UPVC drainage pipe. [资料来源:http://www.THINK58.com]
Keywords: indoor water supply system, interior drainage systems, fire system, stormwater system
1.2设计原始资料
1.2.1工程概况
某住院部大楼总建筑面积为20150m2,建筑高度为49.1m。地下室为汽车库和水泵房。首层为大堂和设备用房,二楼为出入院办公场所,3~12层为病房,13层为手术室。市政管网可以提供的常年资用水头均为0.30Mpa,市政管网不允许直接抽水。地区最大冰冻深度0.05m。城市排水管网为污、雨分流制排放系统。建筑物污水汇集经化粪池处理后排入城市管网集中送至城区集中污水处理厂,市政排水干管DN400,管底埋深2.5~3.0 m。
1.2.4图纸资料
1.地下一层给排水平面图一张1:100;
2.一层给排水平面图一张1:100;
3.三层给排水平面图一张1:100;
4. 六,八,十,十二,十四,十六,十八给排水平面图一张 1:100;
6.总平面管道布置图一张1:100;
7.给水系统图一张,1:100;
8.排水系统图两张,1:100;
9.热水系统图一张,1:100;
10.消防系统图一张,1:100;
[版权所有:http://think58.com]
11.喷淋系统图两张,1:100;
12.雨水系统图一张,1:100;
13.消防泵房大样图一张1:100;
14.水箱间大样图一张1:100
1.3设计任务和内容
1. 室内给水系统设计;
2. 室内排水系统设计(含污水、废水、雨水排除);
3. 建筑内部消防给水系统设计(包括消火栓给水系统和自动喷淋给水系统);
4. 室外给水、排水、消防系统设计;
5. 附属设施给水排水设计。
[资料来源:http://think58.com]




目录
摘 要 I
Abstract II
[资料来源:http://THINK58.com]
目录 III
第1章 设计任务及设计资料 - 1 -
1.1 设计依据 - 1 -
1.2设计原始资料 - 1 -
1.2.1工程概况 - 1 -
1.2.4图纸资料 - 1 -
1.3设计任务和内容 - 2 -
第2章 设计说明 - 3 -
2.1室内给水系统 - 3 -
2.1.1常用的给水方式及比较 - 3 -
2.1.2给水系统分区及给水方式的选择 4
2.2室内排水系统 4
2.2.1排水方式的选择 5
2.2.2排水系统分区 5
2.3室内消防灭火系统 5
2.3.1设计依据 5
2.3.2设计参数 5
2.3.3消火栓系统的设计 5
2.3.4自动喷水灭火系统的设计 6
第3章 设计计算 7
3.1室内给水系统的计算 7
3.1.1用水量标准的确定 7
[资料来源:http://www.THINK58.com]
3.1.2给水分区的确定 8
3.1.3生活贮水池体积计算 8
3.1.4水表的选择 8
3.1.5低区给水水力计算 8
3.1.6高区给水水力计算 9
3.1.7给水设计秒流量计算 11
当前我国使用的办公楼、商场给水管道设计秒流量公式是: 11
3.2室内排水系统的计算 13
3.2.1中高区排水系统的计算 13
3.2.2化粪池容积计算 16
3.3消火栓系统的设计计算 16
3.3.1消防管的设置 17
3.3.2屋顶水箱的设置与计算 18
3.3.3消火栓及管网的计算 18
3.3.4水泵接合器的设置 19
3.4闭式自动喷水灭火系统的设计与计算 20
3.4.1基本设计数据 20
3.4.2喷头的选用与布置 20
3.4.3系统的竖向分区 20
3.4.4水力计算 20 [来源:http://think58.com]
3.4.5系统秒流量和自动喷淋水泵所需扬程 23
3.4.6消防水池容积计算 23
3.6雨水系统设计 24
3.6.1 汇水面积计算 24
3.6.2 雨水量计算 24
3.6.3 系统流量计算 24 [来源:http://think58.com]
