南京某5740平米医院净化空调系统设计(含CAD图)

1.无需注册登录,支付后按照提示操作即可获取该资料.
2.资料以网页介绍的为准,下载后不会有水印.资料仅供学习参考之用.
密 惠 保
南京某5740平米医院净化空调系统设计(含CAD图)(设计说明书19000字,CAD图纸9张)
摘要
本项目为南京工业大学附属第一医院净化空调系统设计,洁净包设计该建筑面积5740m2,其中本项目负责的无菌区120m2。医院建筑地下一层为冷热源设备机房;地上第三层有病理科、透析中心等,地上第四层为双人病房和医护人员办公室等,地上第五层为产房等用房。本设计结合南京地区的气候特点,对该医院进行了冬夏季的热湿负荷计算、全年负荷分析、冷热源方案比较及选择、不同分区的通风空调方案设计。
经过手算以及能耗计算软件DeST对整个建筑进行了全年的逐时动态冷热负荷模拟,为冷热源方案的选择以及系统设计提供了依据。最终本设计选用了土壤源热泵供冷热+冷却塔辅助散热的冷热源形式,地埋管选择单U垂直埋管方式。
本设计大部分采用风机盘管+独立新风的空调系统形式,根据不同分区分别设置新风机房;五层有两个产房分娩室,进行了Ⅲ级手术室以及辅助用房的全空气系统设计。
关键词:全年动态负荷;地源热泵;冷却塔辅助散热;Ⅲ级手术室
Design of purification air conditioning system in the first affiliated hospital of Nanjing TechUniversity
Abstract
This project is designed for the purification air conditioning system of the first affiliated hospital of Nanjing TechUniversity, and the clean bag is designed for the building area of 5740m2, among which the sterile area in charge of this project is 120m2. The first floor is for the cool and heat sources equipment room. On the third floor, there are pathology department and dialysis center, on the fourth floor, there are wards and medical staff offices, and on the fifth floor, there are delivery rooms. Combined with the climate characteristics of Nanjing, this design carried out heat and humidity load calculation in winter and summer, annual load analysis, cool and heat source scheme comparison and selection, and ventilation and air conditioning design in different zones.
After manual calculation and DeST, the energy consumption calculation software, the hourly dynamic simulation of cooling and heat load of the whole building is carried out throughout the year, which provides a basis for the selection of cooling and heat source schemes and system design. In the end, the design chooses the form of the soil source heat pump to provide heat and cold + cooling tower to assist heat dissipation, and chooses the single U vertical buried pipe modefor the buried pipe. [来源:http://www.think58.com]
Most of the air conditioning systems in this design adopt the form of fan coil and independent fresh air. The top floor have two delivery rooms, the level Ⅲ all air of operating rooms and auxiliary system design.
Key words: annual dynamic load; Ground source heat pump; Cooling tower auxiliary heat dissipation; Ⅲ level in the operating room
项目概况
本章介绍了该工程地理位置、项目概况及周边能源条件等设计条件,并确定了空调供暖室内外计算参数、室内风速、室内噪声等设计条件要求。
建筑概况
南京工业大学附属第一医院,位于南京市。该项目是在原平面的基础上根据甲方的要求,并结合相关净化设计依据及医疗工艺要求,进行净化工艺性空调系统设计。
该建筑面积5740m2,其中本项目负责的无菌区120m2。医院建筑地下一层为冷热源设备机房;地上第三层有病理科、透析中心等,层高4.5m;地上第四层为双人病房和医护人员办公室等,层高4.5m;地上第五层为产房等用房,层高4.5m。
[资料来源:http://www.THINK58.com]

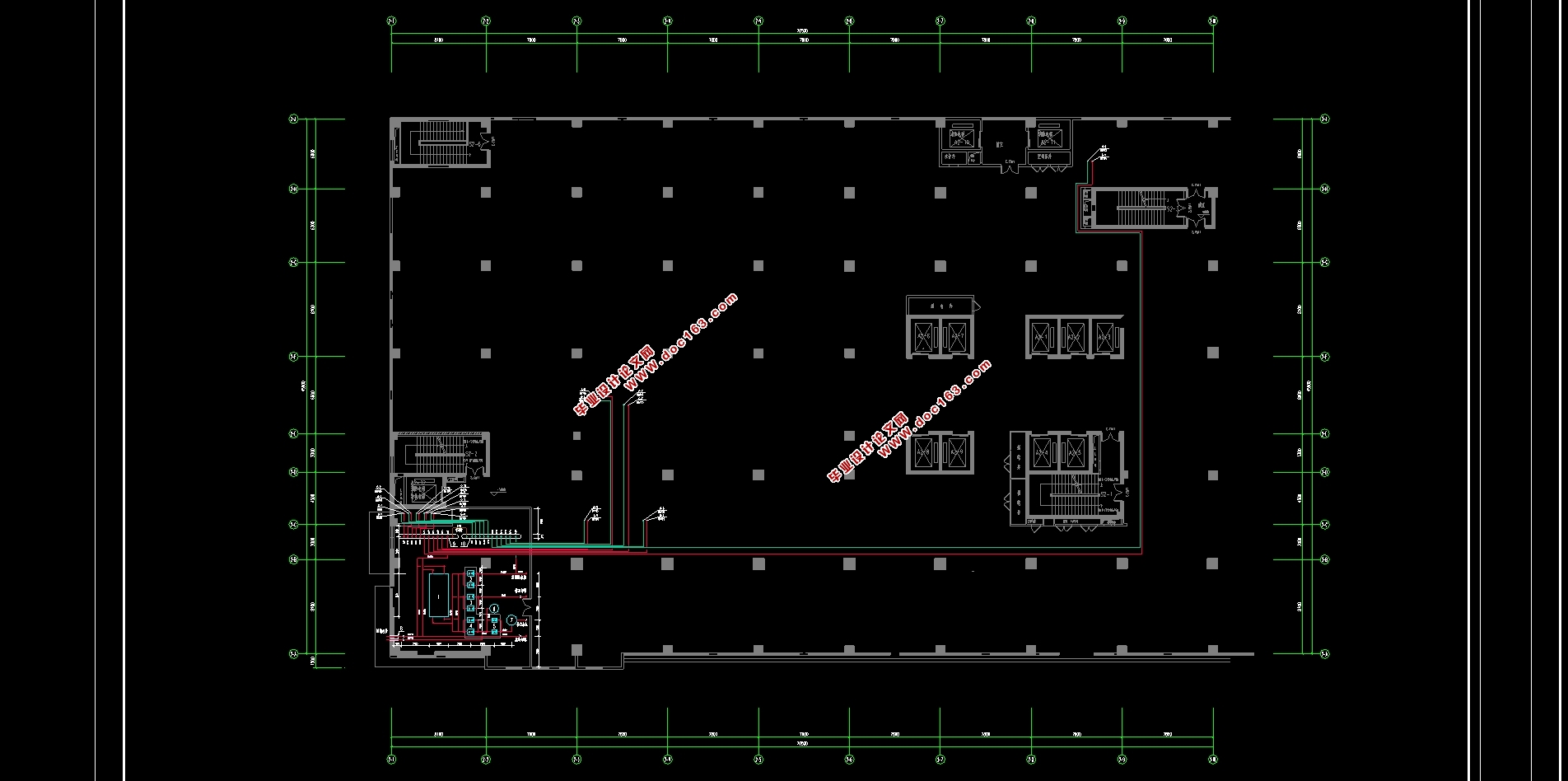
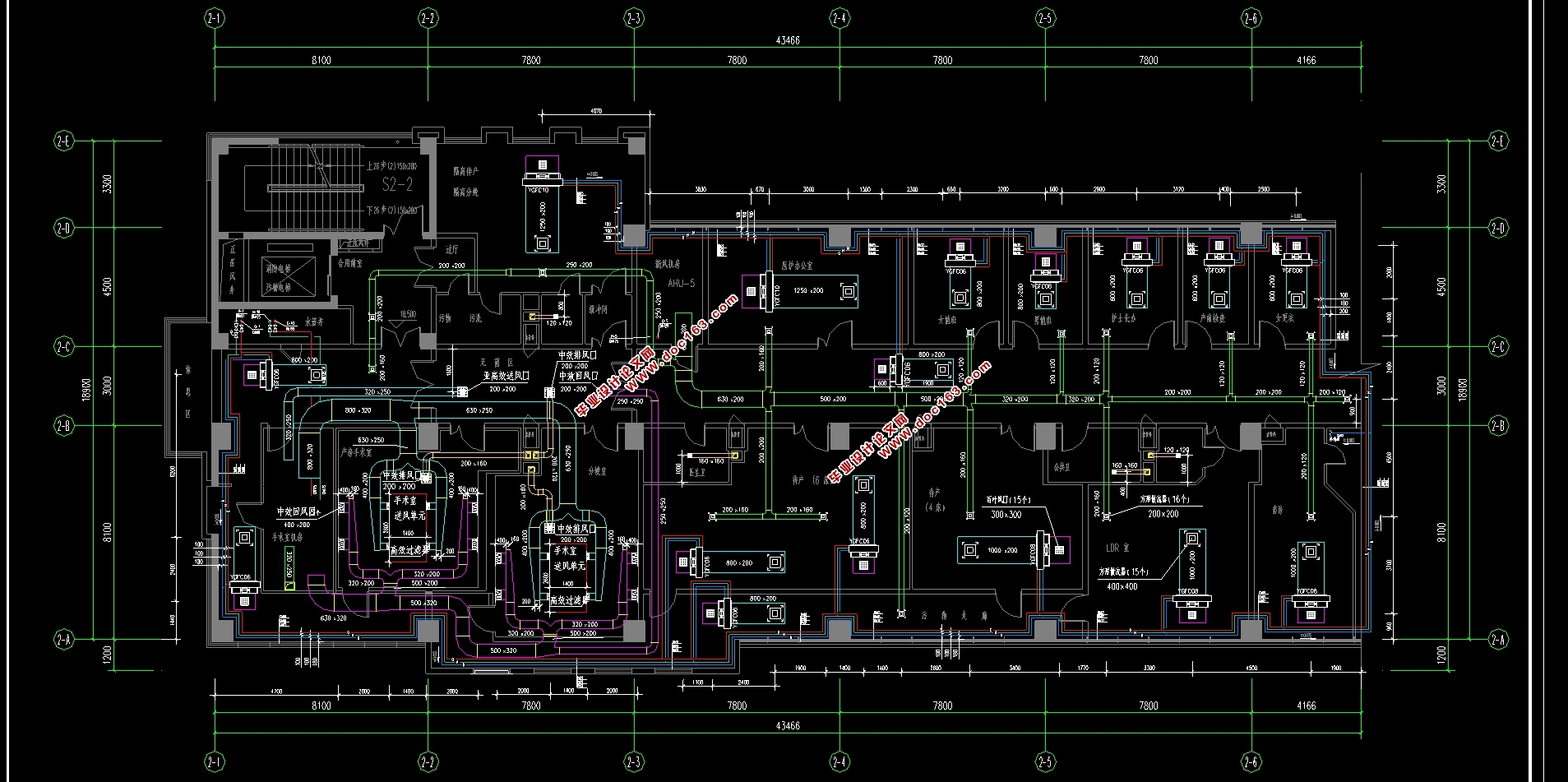
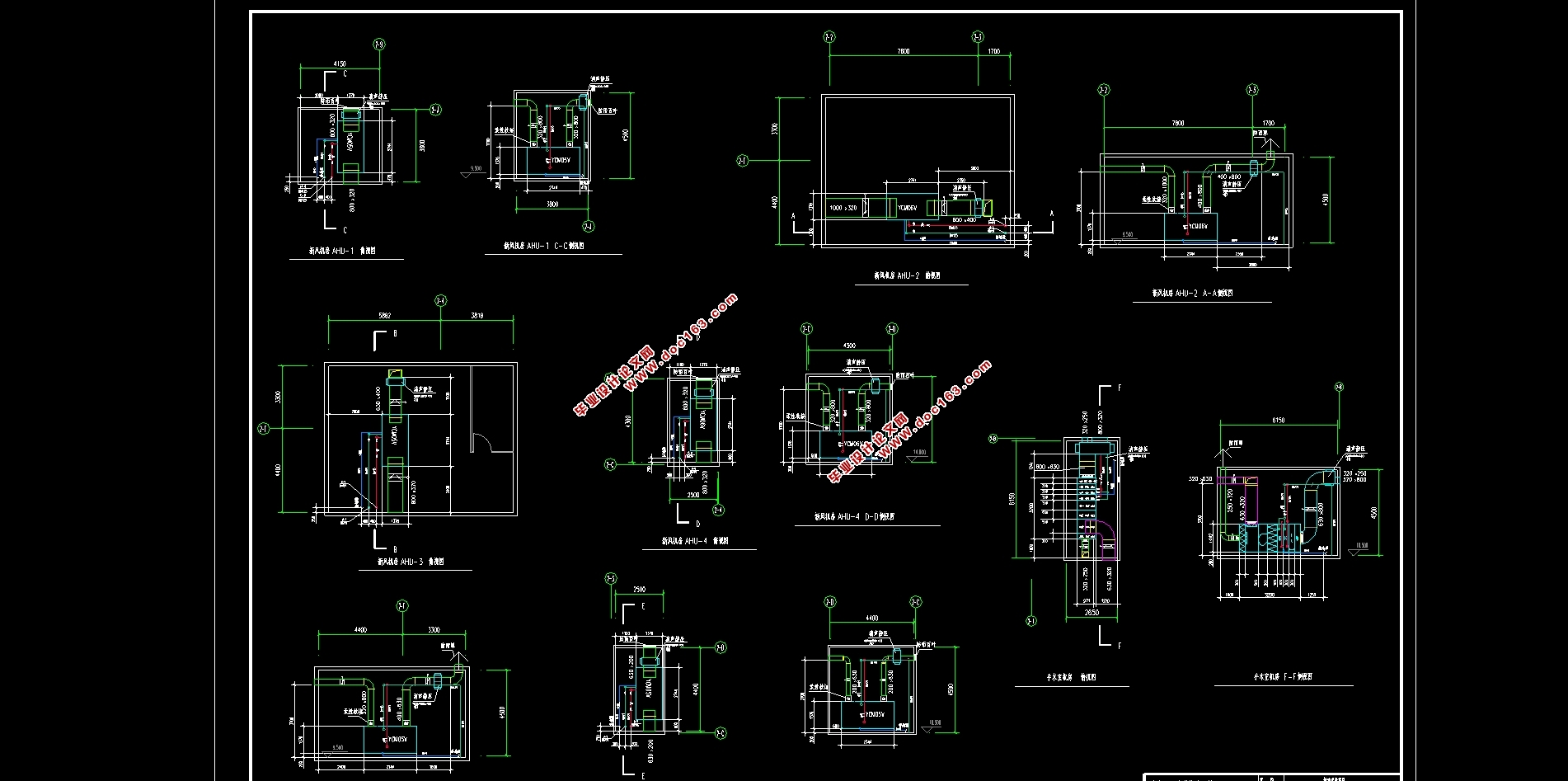
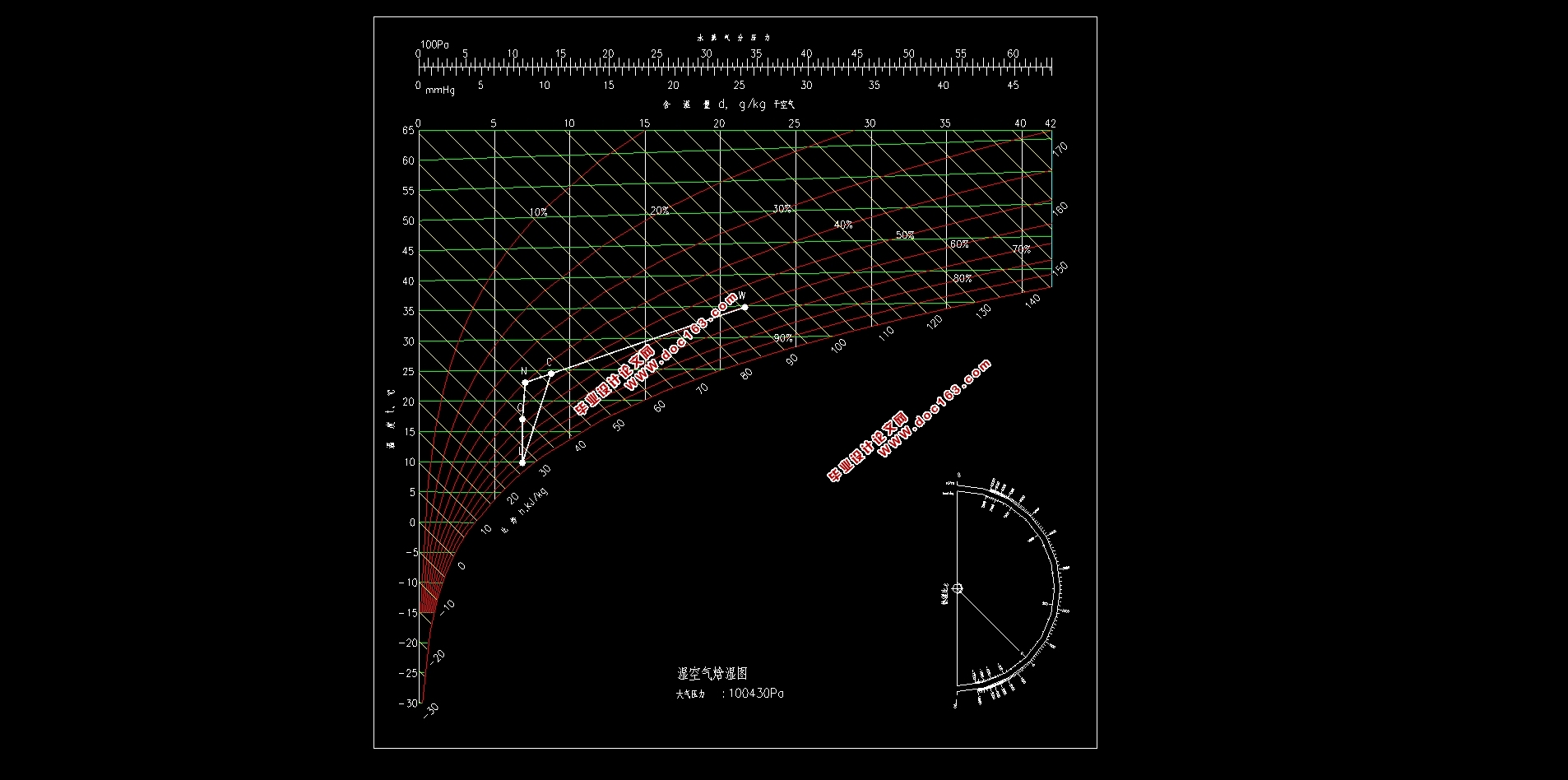 [资料来源:http://www.THINK58.com]
[资料来源:http://www.THINK58.com] 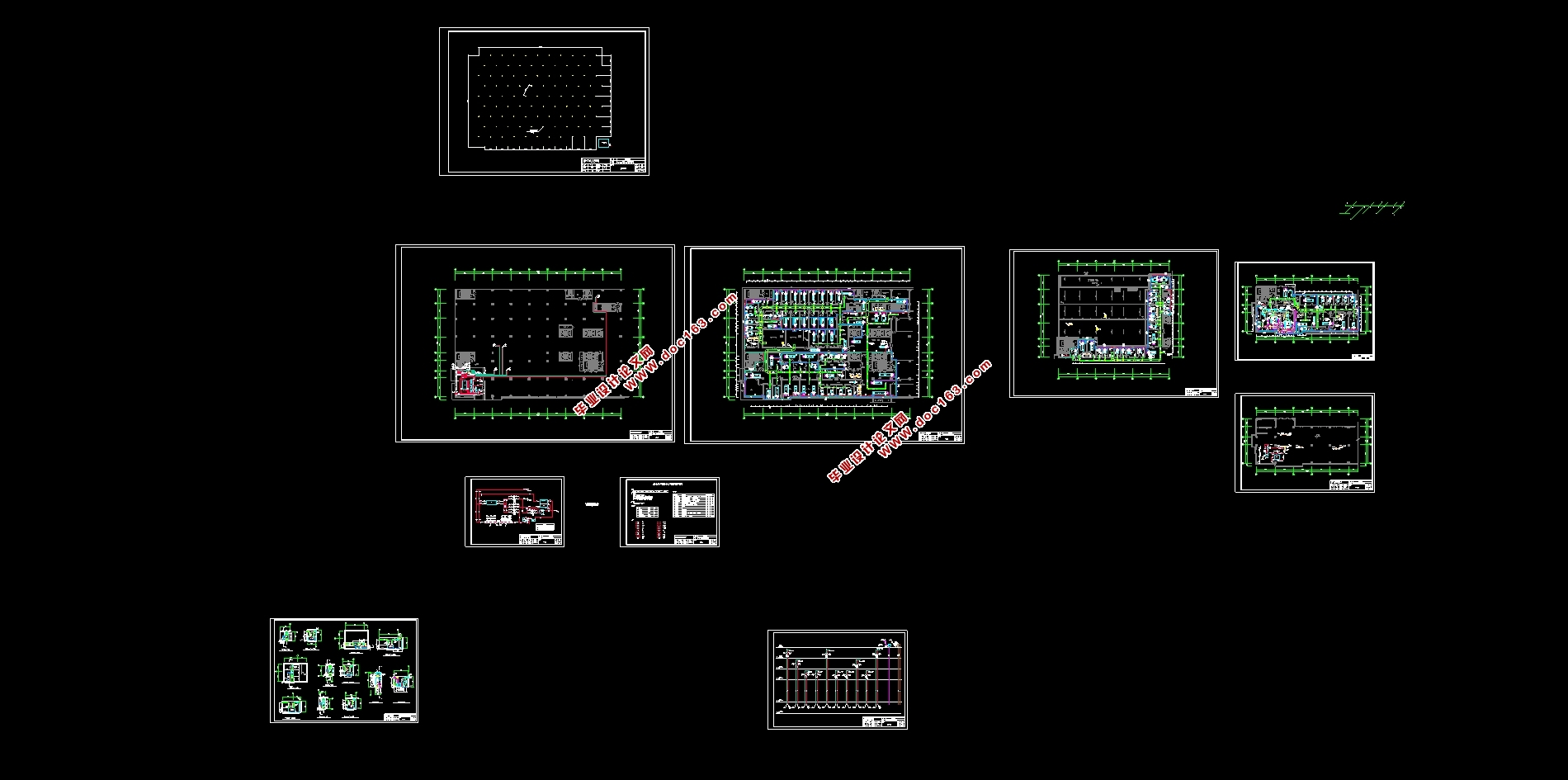
目录
第一章. 项目概况 2
1.1 建筑概况 2
1.2 建筑周边资源条件 2
1.3 围护结构热工参数 2
1.4 设计依据 2
1.5 设计参数 2
1.5.1 室外设计参数 2
1.5.2 室内设计参数 2
1.6 全年动态气象参数 2
1.7 本章小结 2
第二章. 负荷计算 2
2.1 手算负荷——以三层病房为例 2
2.1.1 冷负荷手算 2
2.1.2 热负荷手算 2
2.2 DeST全年负荷模拟计算与分析 2
2.3 本章小结 2
第三章. 冷热源方案设计 2
3.1 方案一:蒸汽压缩式冷水机组供冷+燃气锅炉供热 2
3.2 方案二:土壤源热泵供冷热+冷却塔辅助散热 2
3.3 方案三:直燃型吸收式机组供冷热 2
3.4 方案四:冰蓄冷供冷+燃气锅炉供热 2
3.5 方案经济性比较 2
3.6 本章小结 2
第四章. 空调末端形式及空气处理方案 2
4.1 系统分区 2
4.2 空气处理方案 2
4.3 空气处理设备选型 2
4.3.1 新风机组选型 2
4.3.2 风机盘管选型 2
第五章. 空调风系统设计 2
5.1 风管水力计算 2
5.1.1 风管水力计算方法 2
5.1.2 风管水力计算示例 2
第六章. 空调水系统设计 2
6.1 地埋管系统 2
6.1.1 土壤源侧循环泵选型计算 2
6.1.1 补水装置选型计算 2
6.2 冷冻水系统 2
6.2.1 系统形式选择 2
6.2.2 系统划分 2
6.2.3 选型计算 2
6.2.4 空调水管路 2
6.2.5 水力计算 2
6.3 冷却水系统 2
6.4 冷凝水系统 2
6.4.1 布置原则 2
6.4.2 管路计算 2
第七章. 无菌区系统设计 2
7.1 净化空调系统一般规定 2
7.2 气流组织 2
7.3 空气处理过程 2
7.3.1 夏季空气处理过程 2
7.3.2 冬季空气处理过程 2
7.3.3 空气机组的选型 2
第八章. 通风系统设计 2
8.1 风量的确定 2
8.2 通风机选型 2
第九章. 消声隔振与保温防腐 2
10.1 消声隔振设计 2
10.2 保温设计 2
10.3 防腐设计 2 [来源:http://think58.com]
参考文献 2 [来源:http://www.think58.com]
