三层14车位升降横移立体车库控制系统(含CAD图,MCGS组态,S7-1200)
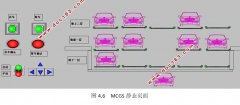
1.无需注册登录,支付后按照提示操作即可获取该资料.
2.资料以网页介绍的为准,下载后不会有水印.资料仅供学习参考之用.
密 惠 保
三层14车位升降横移立体车库控制系统(含CAD图,MCGS组态,S7-1200)(开题报告,外文翻译,论文说明书12000字,CAD接线图电路图,MCGS组态)
摘 要
“买车容易停车难”现象已经成为了当今一二线城市住宅小区最为头疼的问题。比如:停车需求不断增加但停车位供应严重不足,住宅小区绿化带被占用,消防通道被占用等。严重影响了社区的公共秩序并且危及社会安全。
为了改变大中型小区停车难的现状,本课题采用三层14车位升降横移立体车库为研究模型。此课题设计采用地上2层地下一层,共三层14个车位的立体车库设计,使用PLC作为控制系统的控制单元,针对此课题做如下研究,主要内容如下:
(1)课题背景、发展现状以及实践意义的研究。
(2)采用地上两层地下一层3*5矩阵式立体车库为模型,深入研究整体设计和运行原理。
(3)硬件设计,主要涉及到的有:电气原理图的设计;PLC的选型;传动系统的设计等。
(4)软件设计,主要对控制程序中的车辆选中程序、存车程序、取车程序以及MCGS仿真等进行设计和编写。
通过以上部分的设计,实现立体车库的自动存取车功能。此车库结构简单,占地面积小,存车能力最大化,性价比高,还可以根据现场情况灵活做出改变,可以有效解决城市中停车难这一社会难题。
关键词:升降横移 立体车库 PLC 控制系统
Design and Realization of Three - layer 14 - storey Garage Control System
Abstract
"Easy to stop the car easy to stop" phenomenon has become a second-tier cities in the city's most troublesome residential area. For example: the increasing demand for parking but a serious shortage of parking spaces, residential green belt is occupied, the fire channel is occupied and so on. Seriously affecting the community's public order and endangering social security.
In order to change the status quo of parking in large and medium-sized district, this paper adopts three-tier 14-car lift and three-dimensional garage as the research model. This three-dimensional garage with two layers of ground floor, a total of three 14-seat design, the use of PLC as the core of the control unit, this entire garage control system to study the program. The main contents are as follows:
(1) research background, development status and practical significance of the study. [来源:http://www.think58.com]
(2) the use of three layers of ground floor layer 3 * 5 matrix three-dimensional garage as a model, in-depth study of the overall design and operation principle.
(3) hardware design, mainly related to: electrical schematic design; PLC selection; transmission system design.
(4) software design, the main control procedures in the vehicle selection procedures, storage procedures, the car program and MCGS simulation, such as the design and preparation
Through the above part of the design, to achieve three-dimensional garage automatic access car function. The garage structure is simple, small footprint, maximum storage capacity, cost-effective, but also according to the scene to make flexible changes, can effectively solve the city parking difficult this difficult social problems.
Key Words: Lift up and down; Three-dimensional garage;PLC; Control System
[资料来源:http://think58.com]
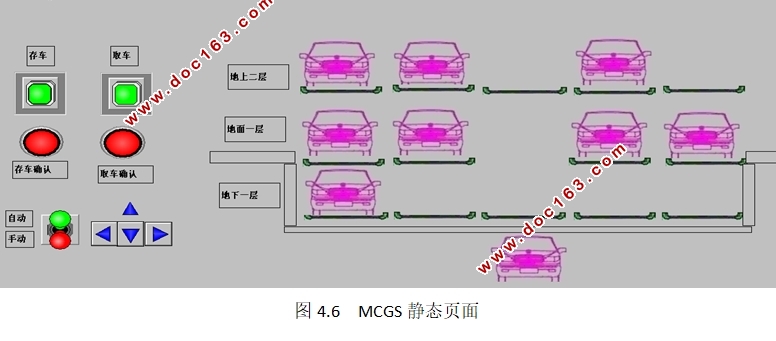
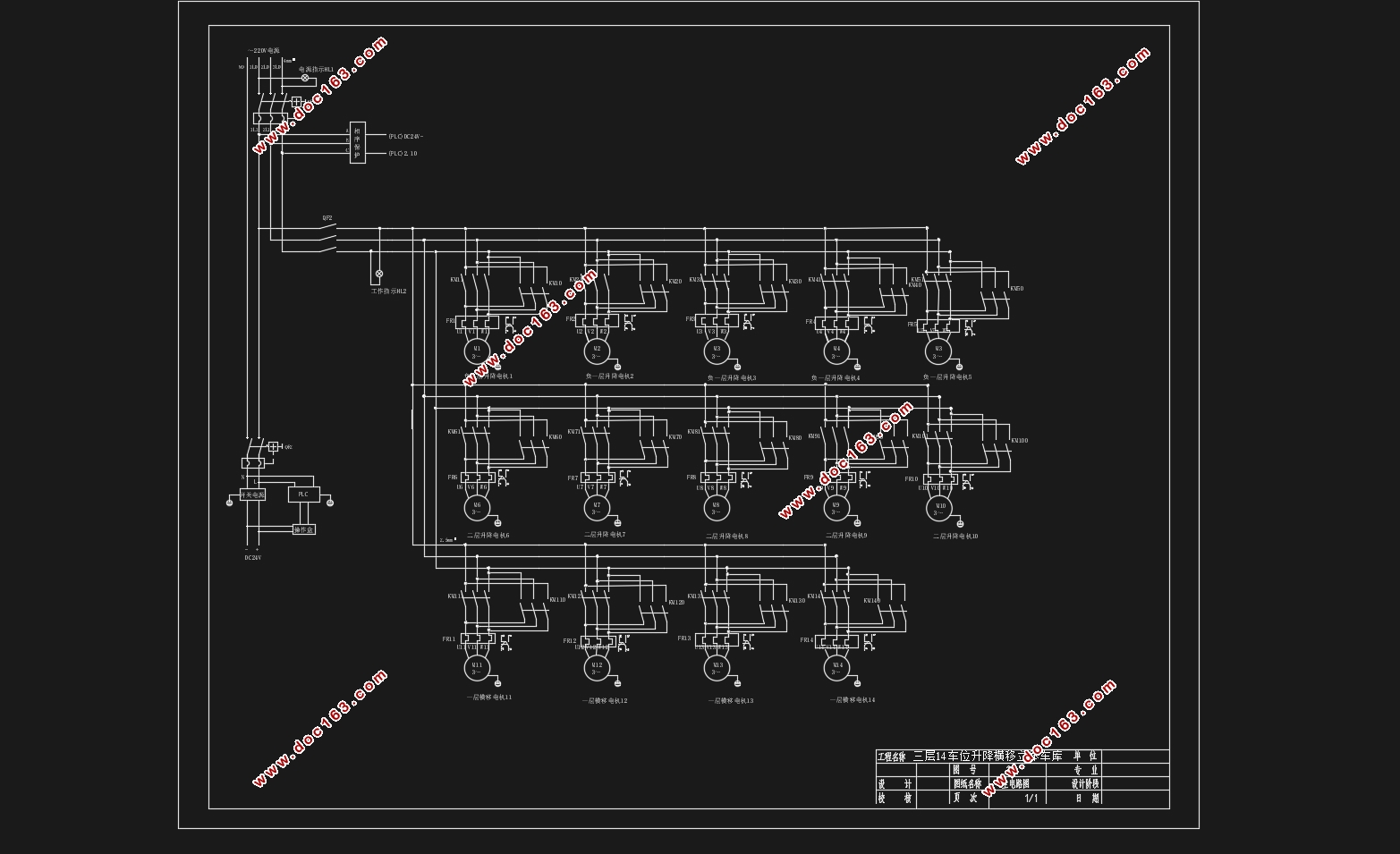
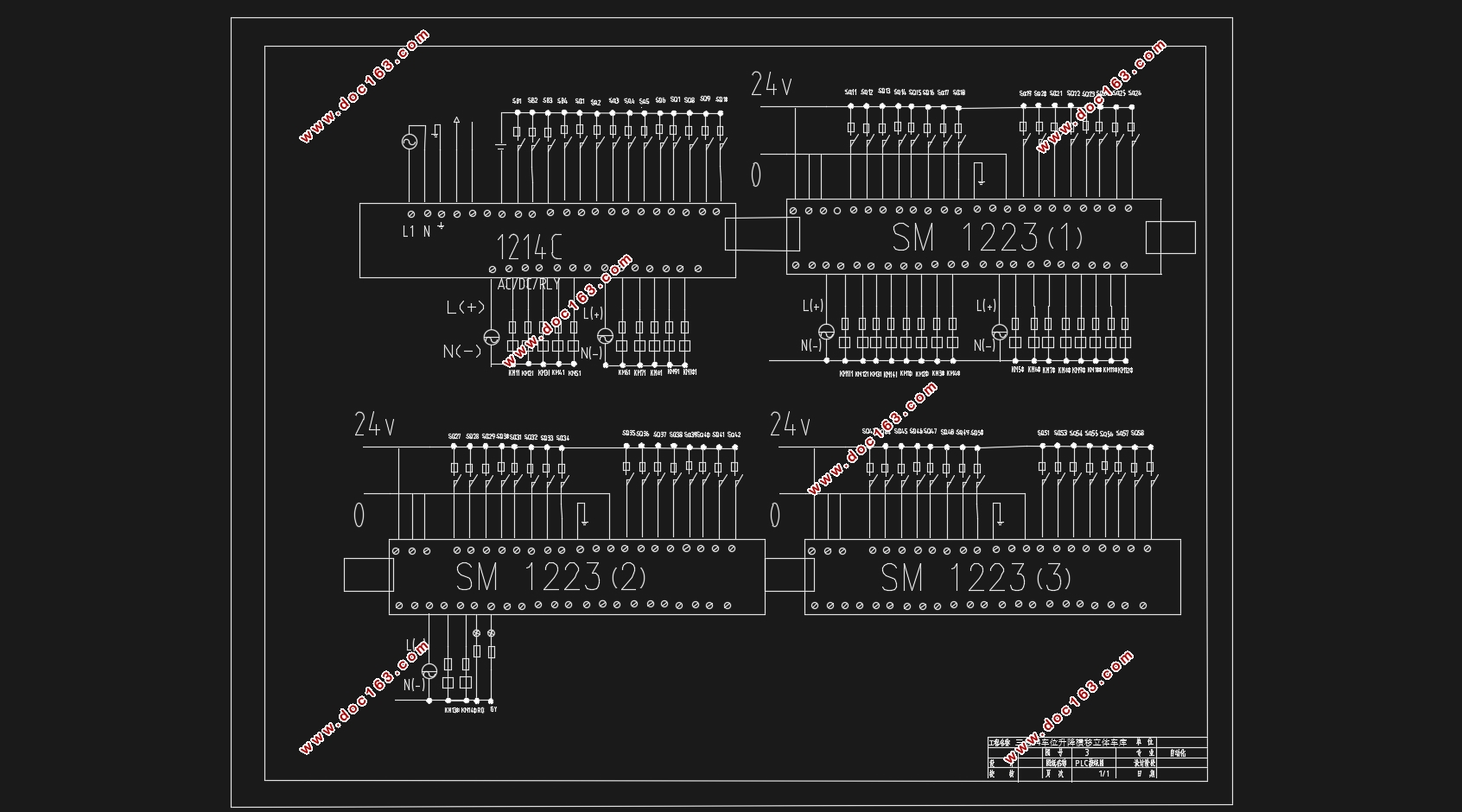
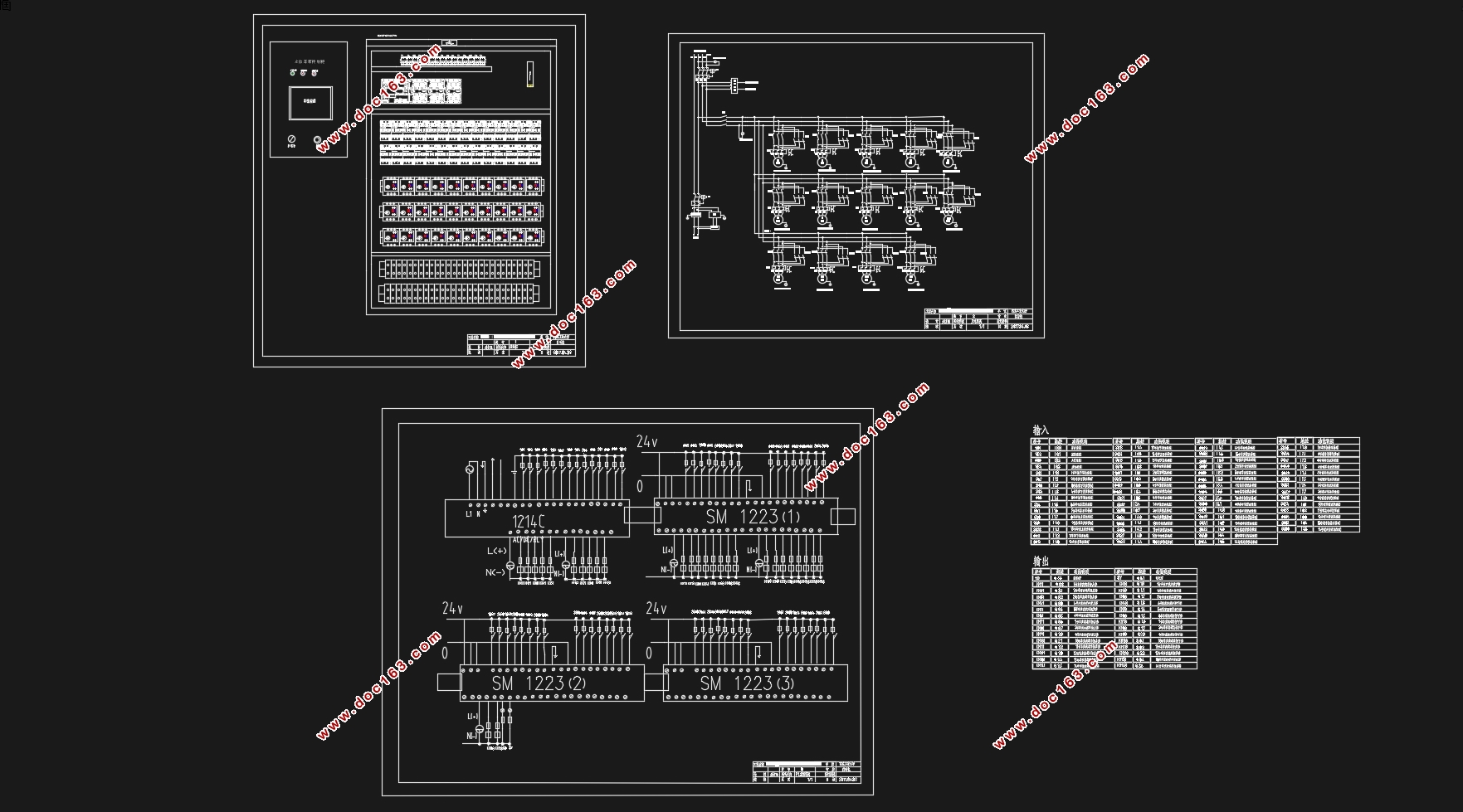
[资料来源:www.THINK58.com]
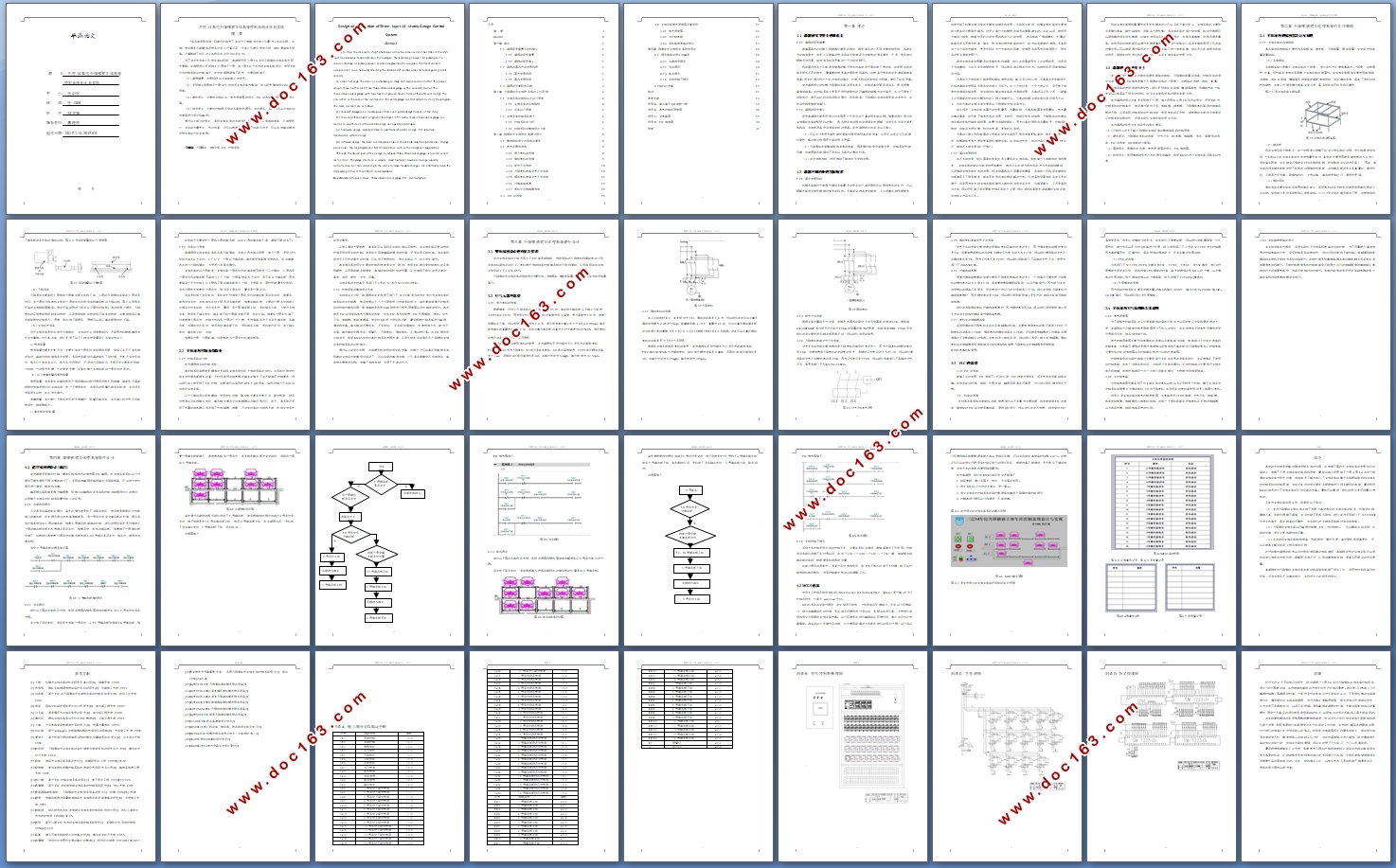

目录
摘 要 I
Abstract II
第一章 绪论 1
1.1 课题研究背景目的和意义 1
1.1.1 课题的研究背景 1
1.1.2 课题的研究意义 1
1.2 课题在国内外的发展现状 1
1.2.1 国外发展现状 1
1.2.2 国内发展现状 2
1.3 课题的主要研究内容 3
第二章 升降横移式立体停车库的工作原理 4 [来源:http://think58.com]
2.1 立体车库的结构以及运行原理 4
2.1.1 立体车库的总体结构 4
2.1.2 车库运行原理 6
2.2 立体车库控制系统简介 6
2.2.1 控制系统的分析 6
2.2.2 控制系统的整体设计方案 7
第三章 降横移式立体停车库硬分设计 8
3.1 整体结构设计的内容及要求 8
3.2 电气元器件选型 8
3.2.1 提升电机的选择 8
3.2.2 横移电机的选择 9
3.2.3 限位开关选型 10
3.2.4 升降电机电路空气开关选型 10
3.2.5 横移电机电路空气开关选型 11
3.2.6 过载热继电器 11
3.2.7 电机交流接触器选型 11
3.3 PLC的选型 11
3.4 立体车库电气原理图及其说明 12
3.4.1 电气原理图 12
3.4.2 主控制电路 12
[资料来源:http://www.THINK58.com]
3.4.3 系统联锁电路的设计 13
第四章 降横移式立体停车库软件设计 14
4.1 程序结构的设计与编写 14
4.1.1 车辆选中程序 14
4.1.2 存车程序 14
4.1.3 取车程序 17
4.1.4 手动控制子程序 19
4.2 MCGS仿真 19
结论 22
参考文献 23
附录A:输入输出I/O地址分配 25
附录B:电气控制柜原理图 28
附录C:主电路图 29
附录D:PLC接线图 30
致谢 31
[资料来源:THINK58.com]
上一篇:生物发酵罐控制系统设计(含Matlab仿真,MCGS组态,PLC程序)
下一篇:基于PLC锅炉汽包液位三冲量PID控制(S7-200梯形图程序,MCGS组态)
